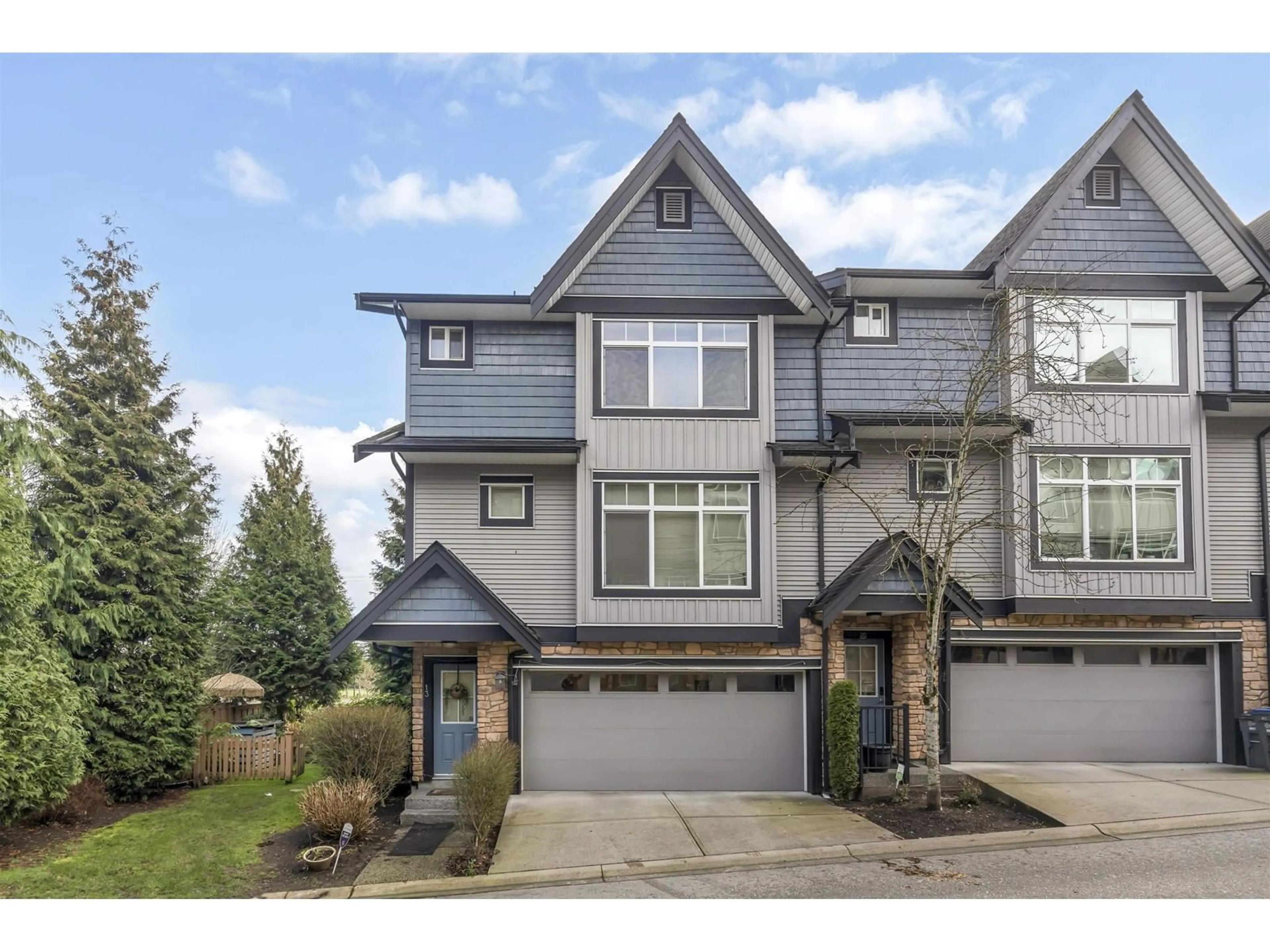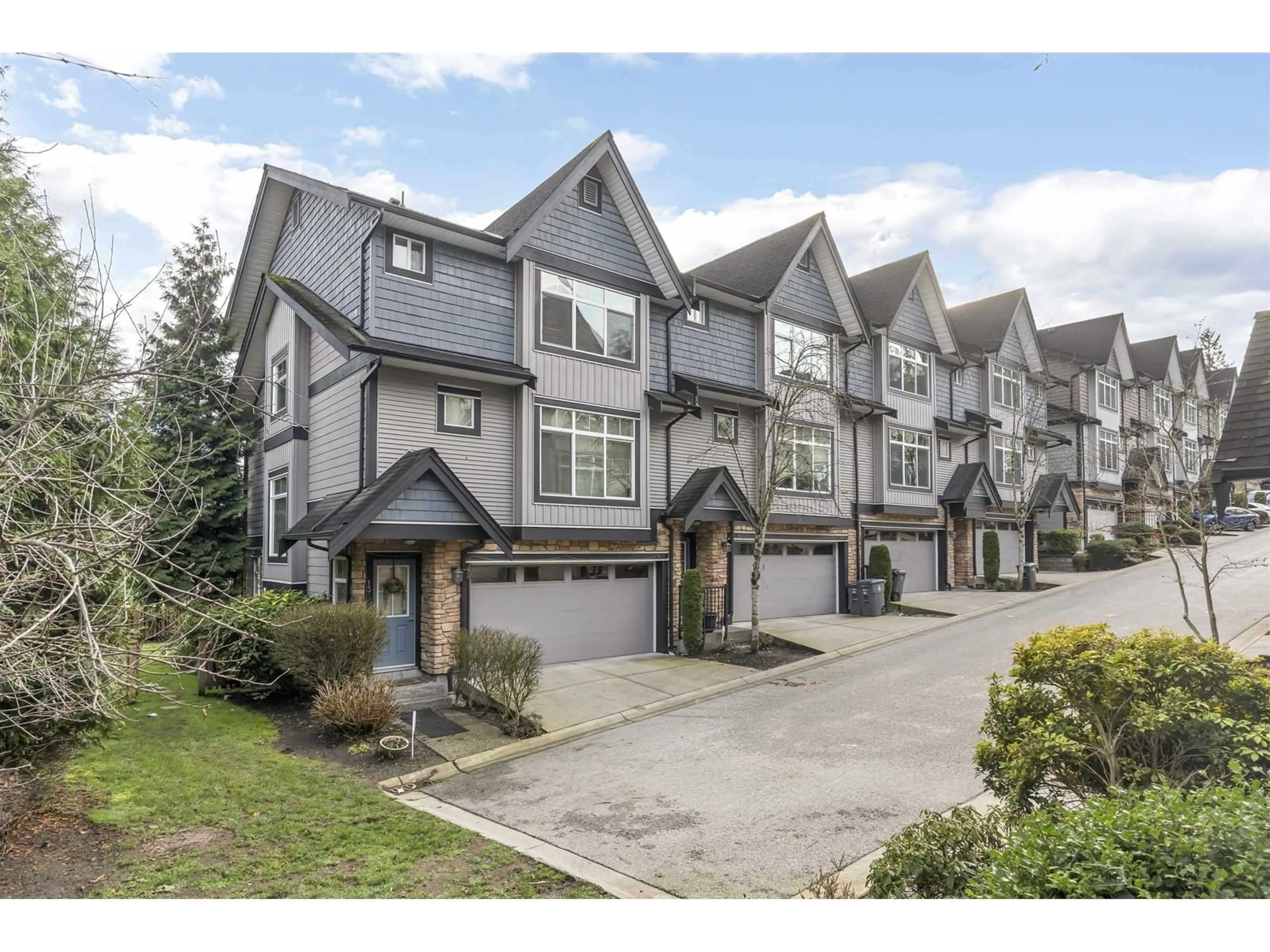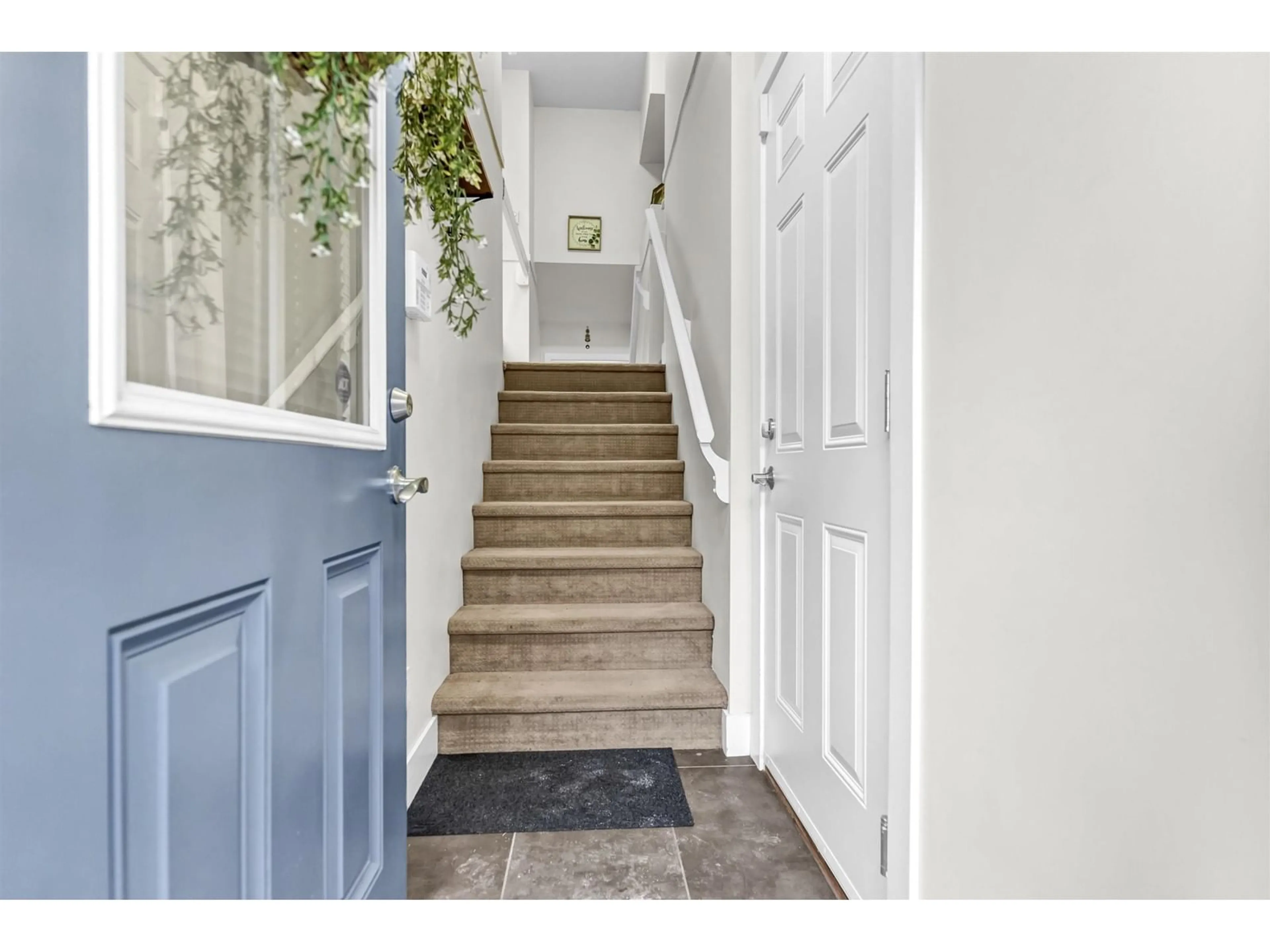13 6299 144 STREET, Surrey, British Columbia V3X1A2
Contact us about this property
Highlights
Estimated ValueThis is the price Wahi expects this property to sell for.
The calculation is powered by our Instant Home Value Estimate, which uses current market and property price trends to estimate your home’s value with a 90% accuracy rate.Not available
Price/Sqft$494/sqft
Days On Market30 days
Est. Mortgage$4,209/mth
Maintenance fees$510/mth
Tax Amount ()-
Description
This bright and spacious 4bedroom, 4bathroom townhome boasts a mortgage helper downstairs, side-by-side double car garage,1,980 sq/ft of living space.Corner unit, it features additional windows that flood the interior with natural light. The home includes a massive fenced yard exceeding 1,600 sq/ft, complemented by two patios that provide ample space for outdoor entertaining, creating an ambiance akin to a detached home. Enjoy main level, where an open kitchen and family room offer a comfortable living space separate from the formal living, dining, and powder room areas.Upstairs, discover 3 generously sized bedrooms, including a spacious primary room complete with a spa-like ensuite.Advantage of great amenities such as covered outdoor pool hot tub, gym,yoga studio,media room, guest suites. (id:39198)
Property Details
Interior
Features
Exterior
Features
Parking
Garage spaces 2
Garage type Garage
Other parking spaces 0
Total parking spaces 2
Condo Details
Amenities
Clubhouse, Exercise Centre, Guest Suite, Laundry - In Suite, Sauna
Inclusions
Property History
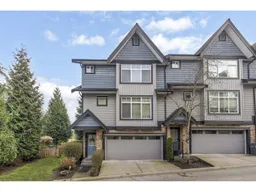 36
36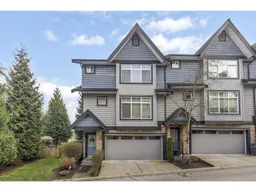 38
38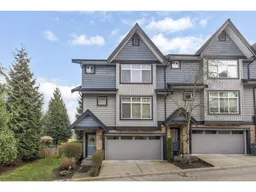 38
38
