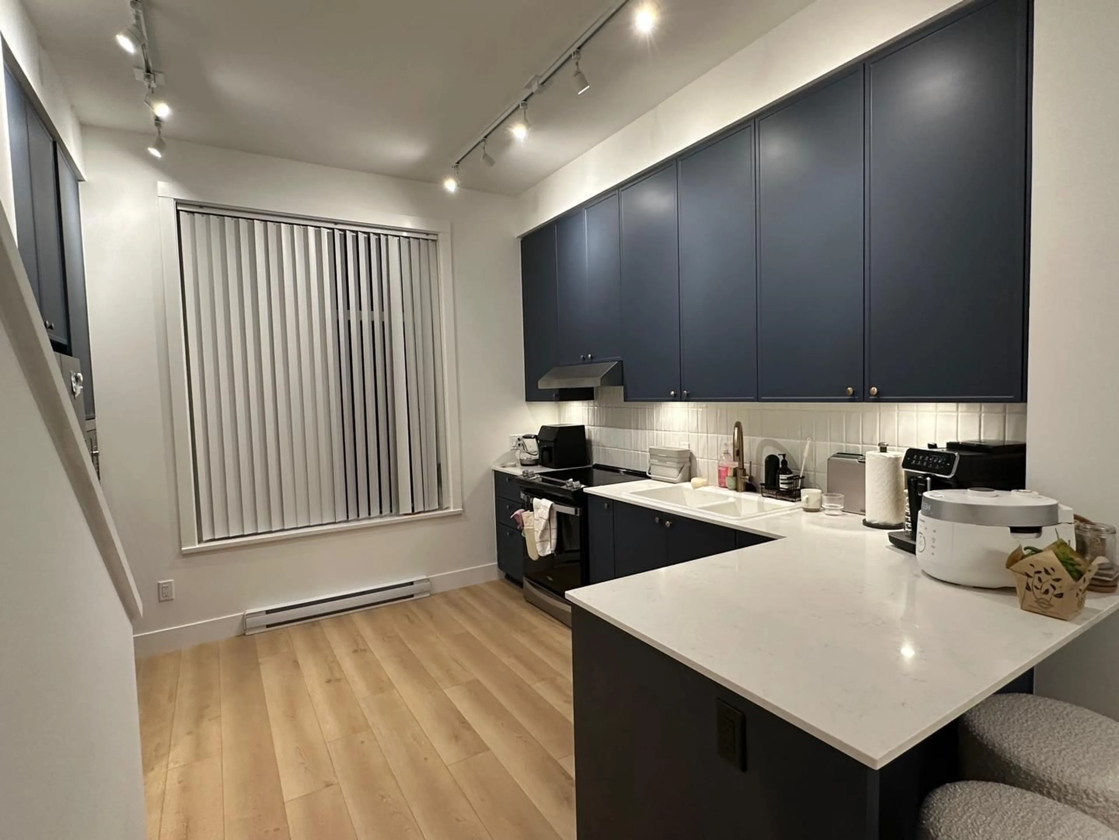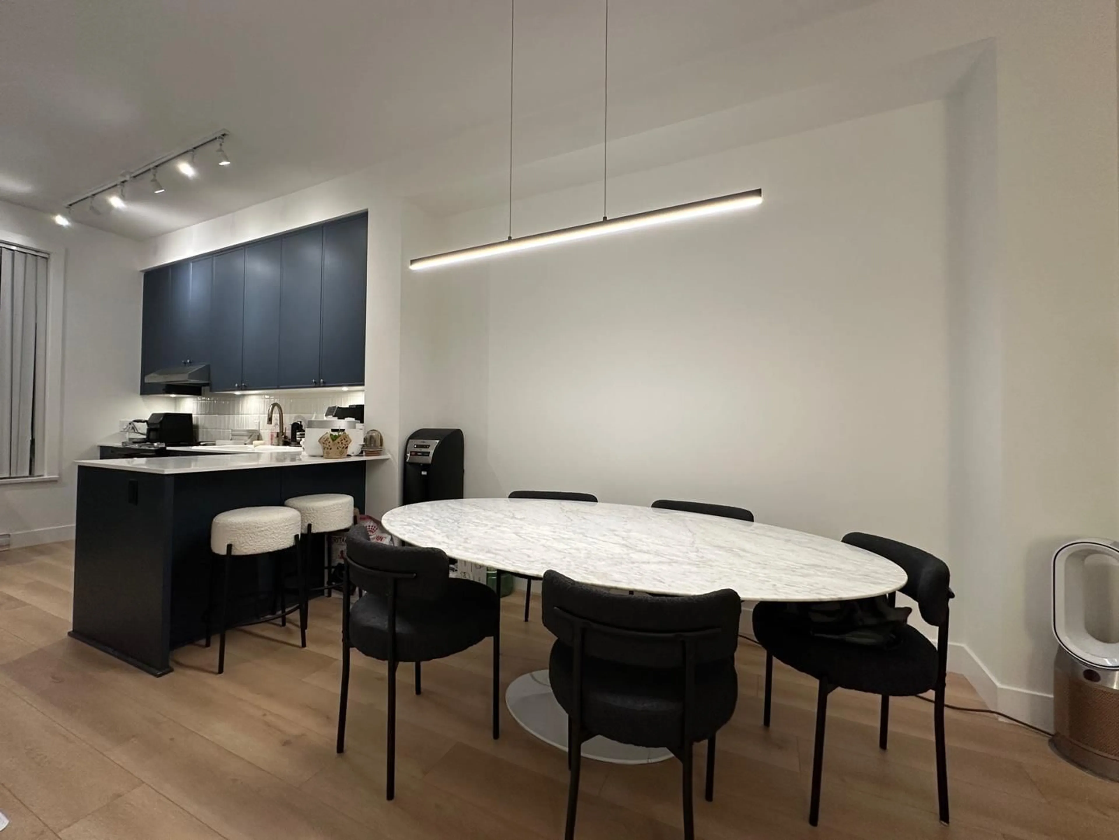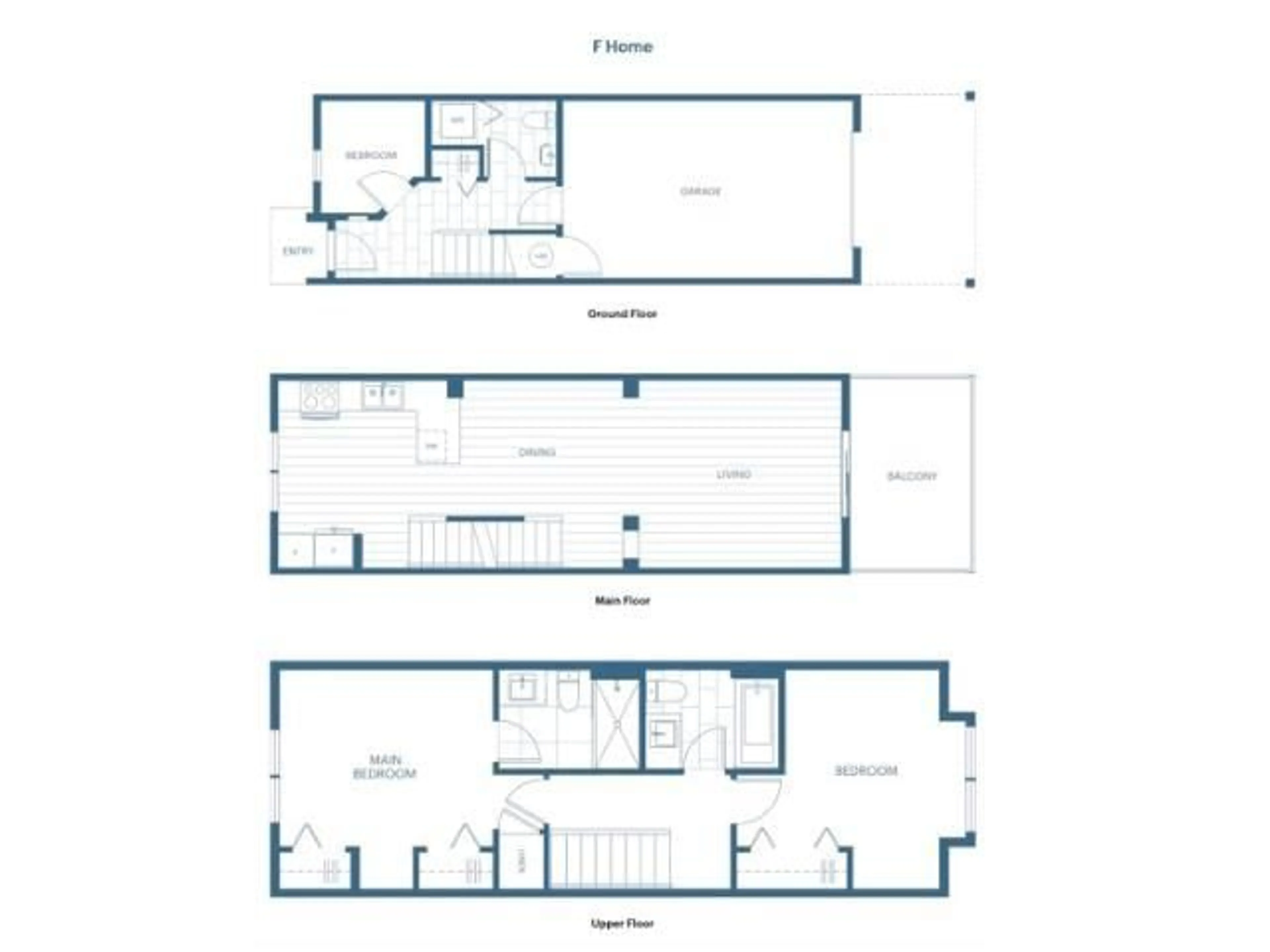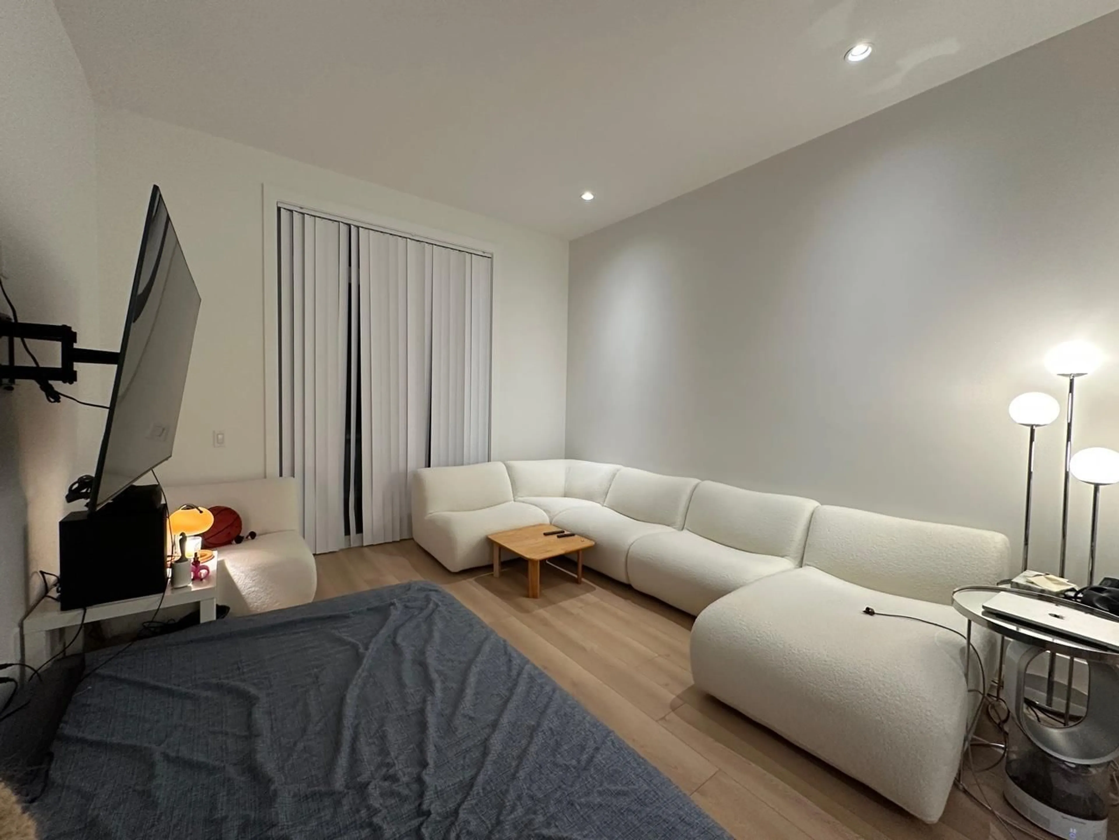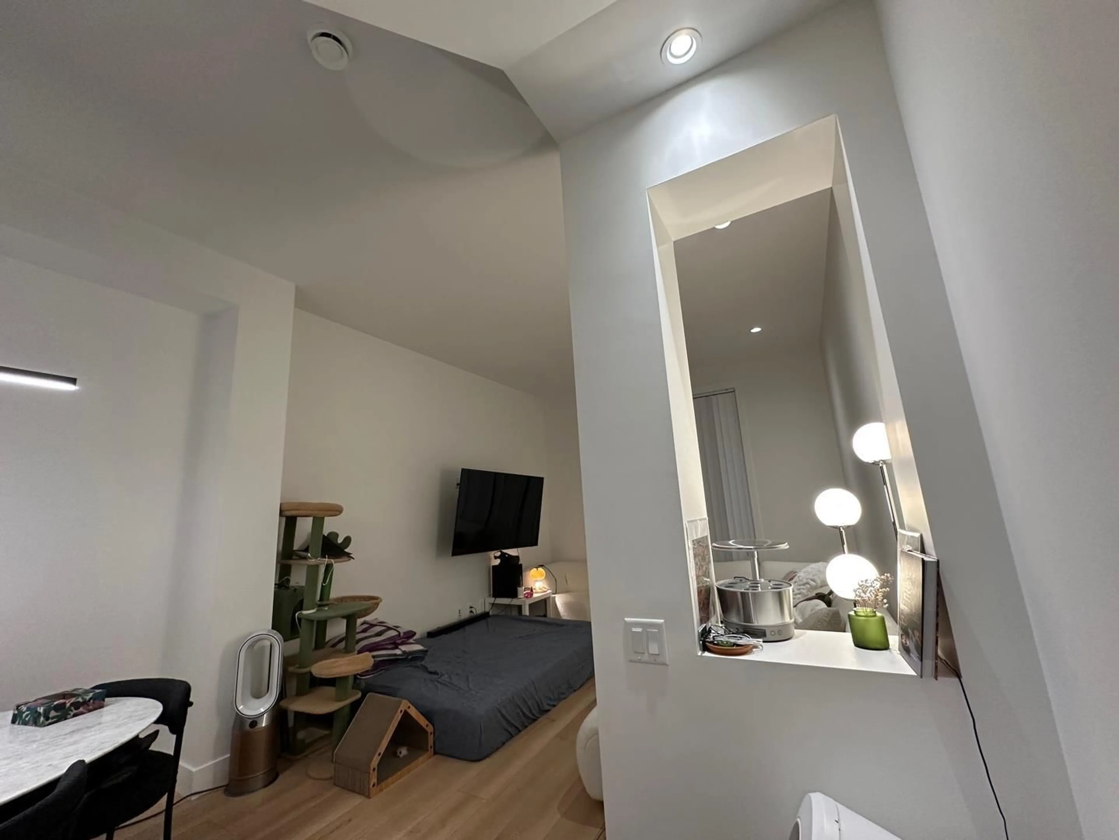13 14151 58A AVENUE, Surrey, British Columbia V3X0L1
Contact us about this property
Highlights
Estimated ValueThis is the price Wahi expects this property to sell for.
The calculation is powered by our Instant Home Value Estimate, which uses current market and property price trends to estimate your home’s value with a 90% accuracy rate.Not available
Price/Sqft$665/sqft
Est. Mortgage$3,431/mo
Maintenance fees$272/mo
Tax Amount ()-
Days On Market55 days
Description
WOODWARD BY MOSAIC - This beautiful 2 + den townhouse is just one year new and comes with NO GST! Woodward is situated in an area of Surrey that is the perfect blend of quiet and convenient. Woodward Hill Elementary and Sullivan Heights Secondary schools are just short walk away, along with a brand new huge 1 acre park ready for you to explore across the street. Inside you'll find a den space on the lower level which could be a great office, 3rd bedroom or even a kids' play room, along with garage access, a powder room and laundry too. On the main level it's all open plan with a stunning kitchen, lots of natural light and 10' ceilings for that modern and contemporary feel. Upstairs you have two sizeable bedrooms, 2 full bathrooms and substantial closet/storage space! (id:39198)
Property Details
Interior
Features
Exterior
Features
Parking
Garage spaces 2
Garage type -
Other parking spaces 0
Total parking spaces 2
Condo Details
Amenities
Clubhouse
Inclusions
Property History
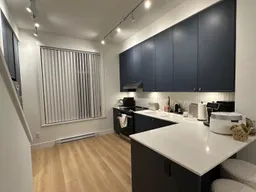 33
33
