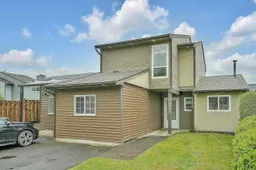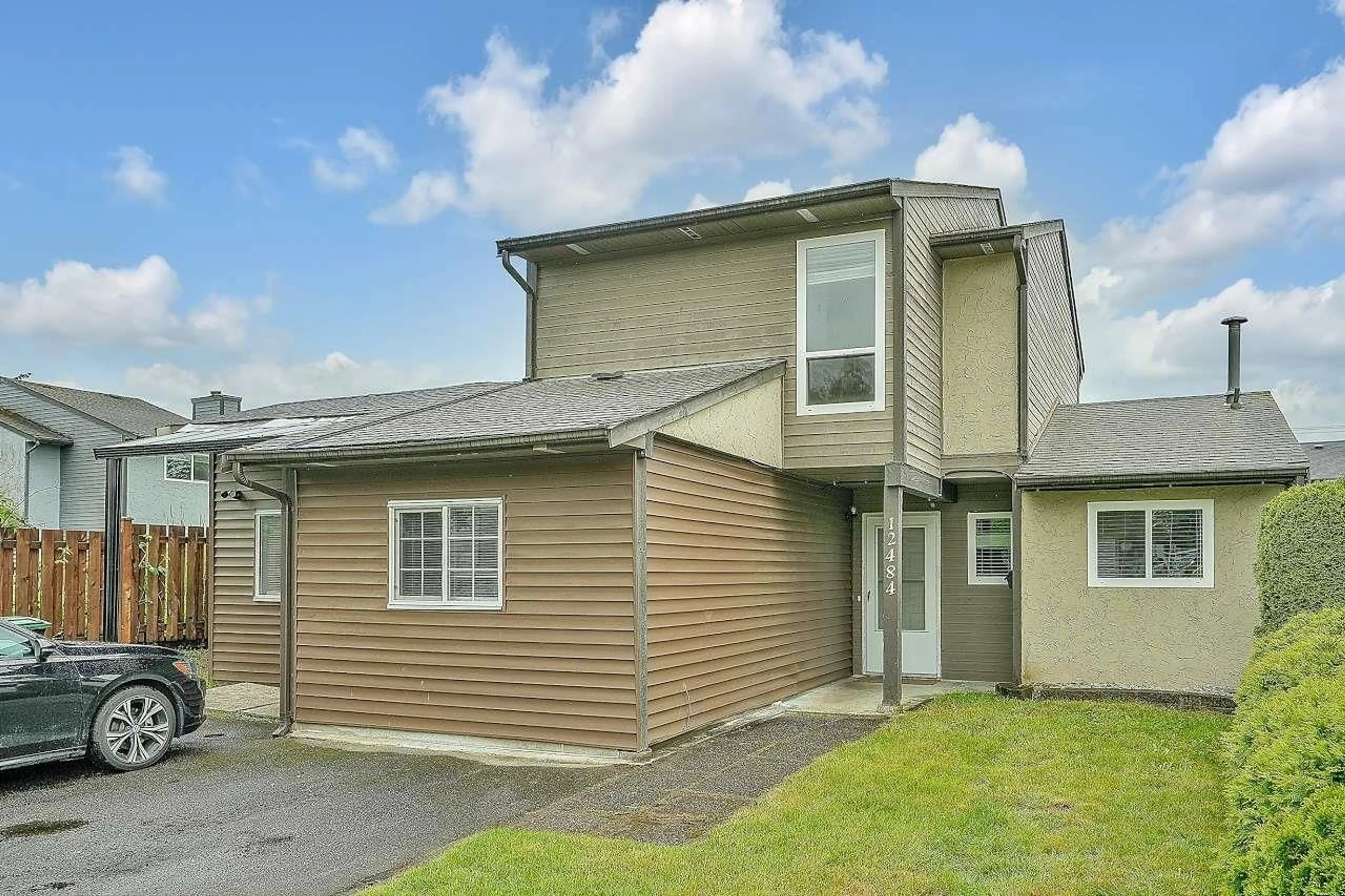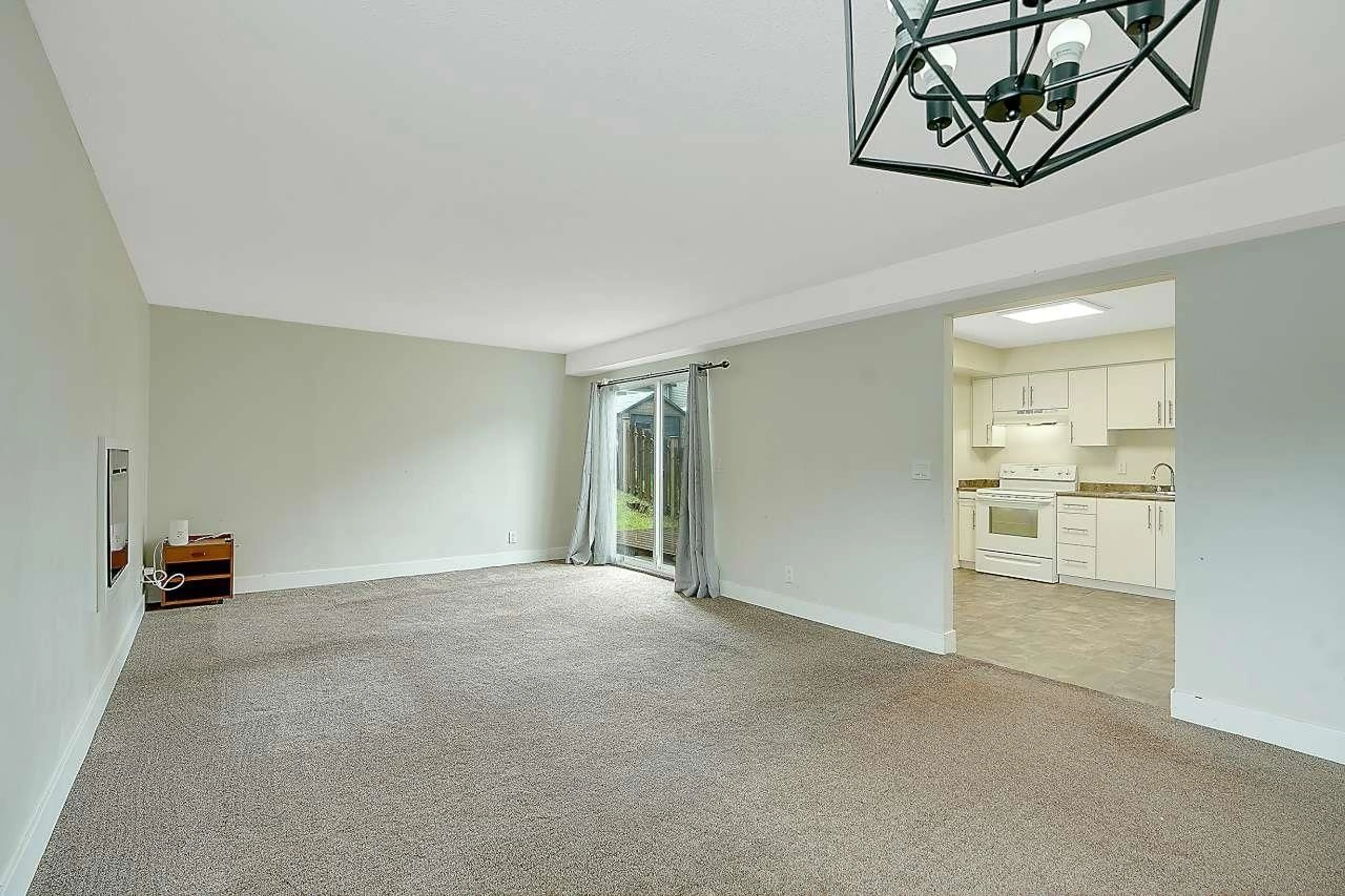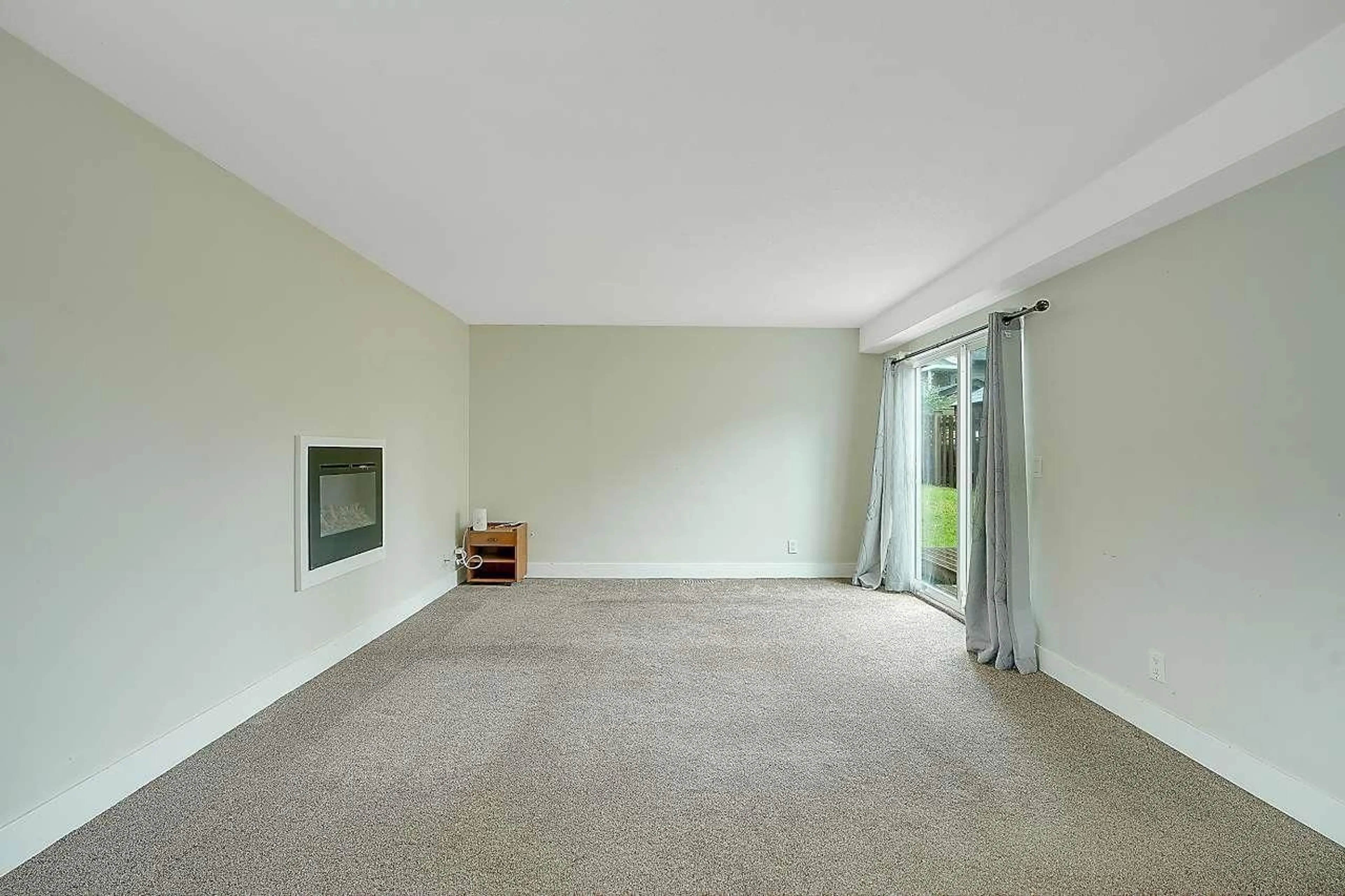12484 76B AVENUE, Surrey, British Columbia V3W7W6
Contact us about this property
Highlights
Estimated ValueThis is the price Wahi expects this property to sell for.
The calculation is powered by our Instant Home Value Estimate, which uses current market and property price trends to estimate your home’s value with a 90% accuracy rate.Not available
Price/Sqft$676/sqft
Days On Market75 days
Est. Mortgage$5,149/mth
Tax Amount ()-
Description
Welcome to your dream home, centrally located in Newton. This 4-bedroom, 3bathroom house is a must-see. This gracefully renovated home offers a large living room and a good-sized kitchen on the main floor. Additionally, there's a one-bedroom side suite that serves as a great mortgage helper, currently rented for $1350. flat backyard with a deck, Home situated close to all amenities including shopping complex, restaurants, public transport. It's also within proximity to Strawberry Hill Elementary, Western Elementary, and Princess Margaret Secondary School. Call today to book your showing. This property won't last long!Development Potential for multi family with new rule taking effect (R4 zoning). Close to major bus routes could accommodate 2 -6 future units. (id:39198)
Property Details
Interior
Features
Exterior
Features
Parking
Garage spaces 4
Garage type Open
Other parking spaces 0
Total parking spaces 4
Property History
 40
40


