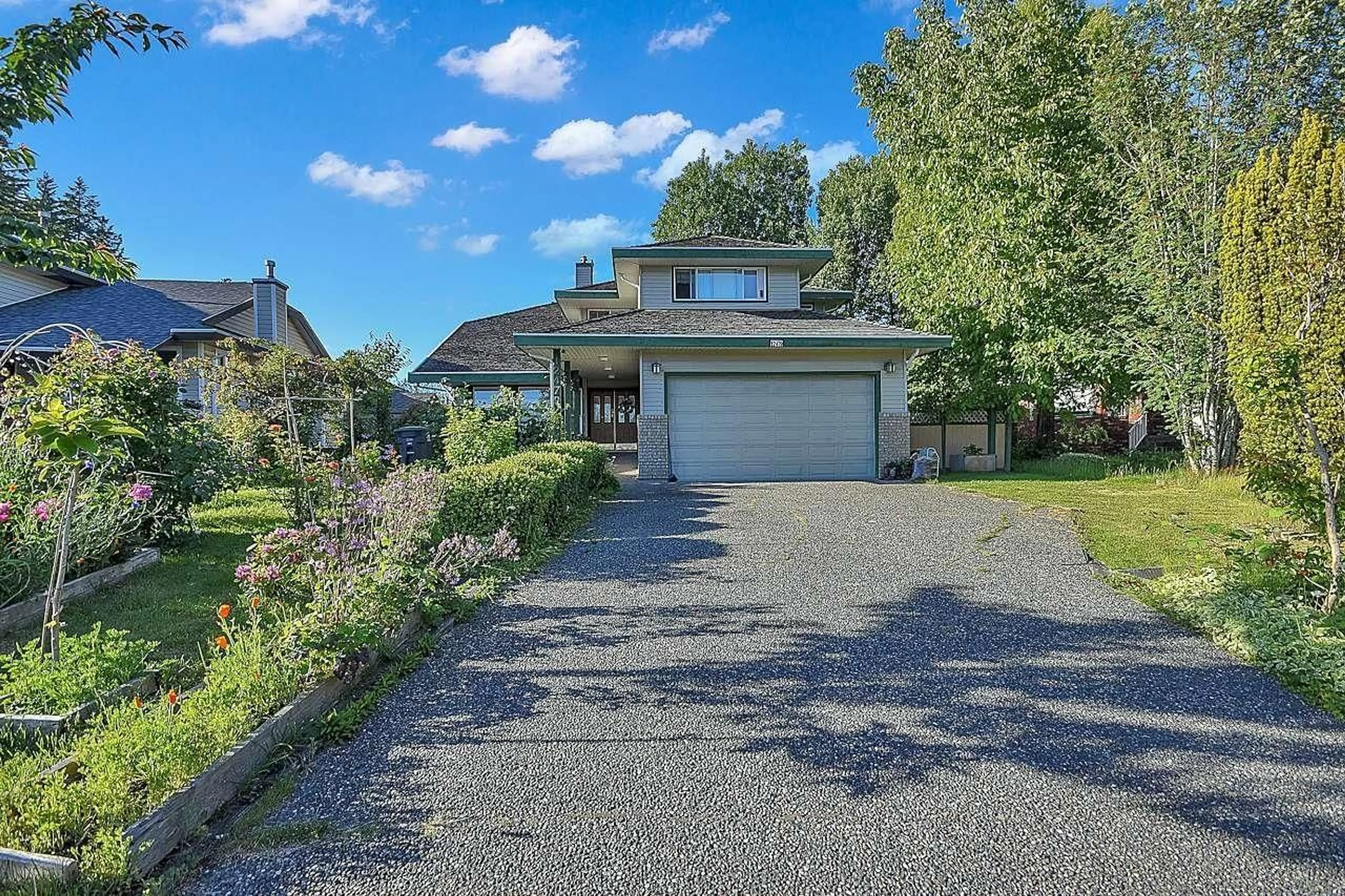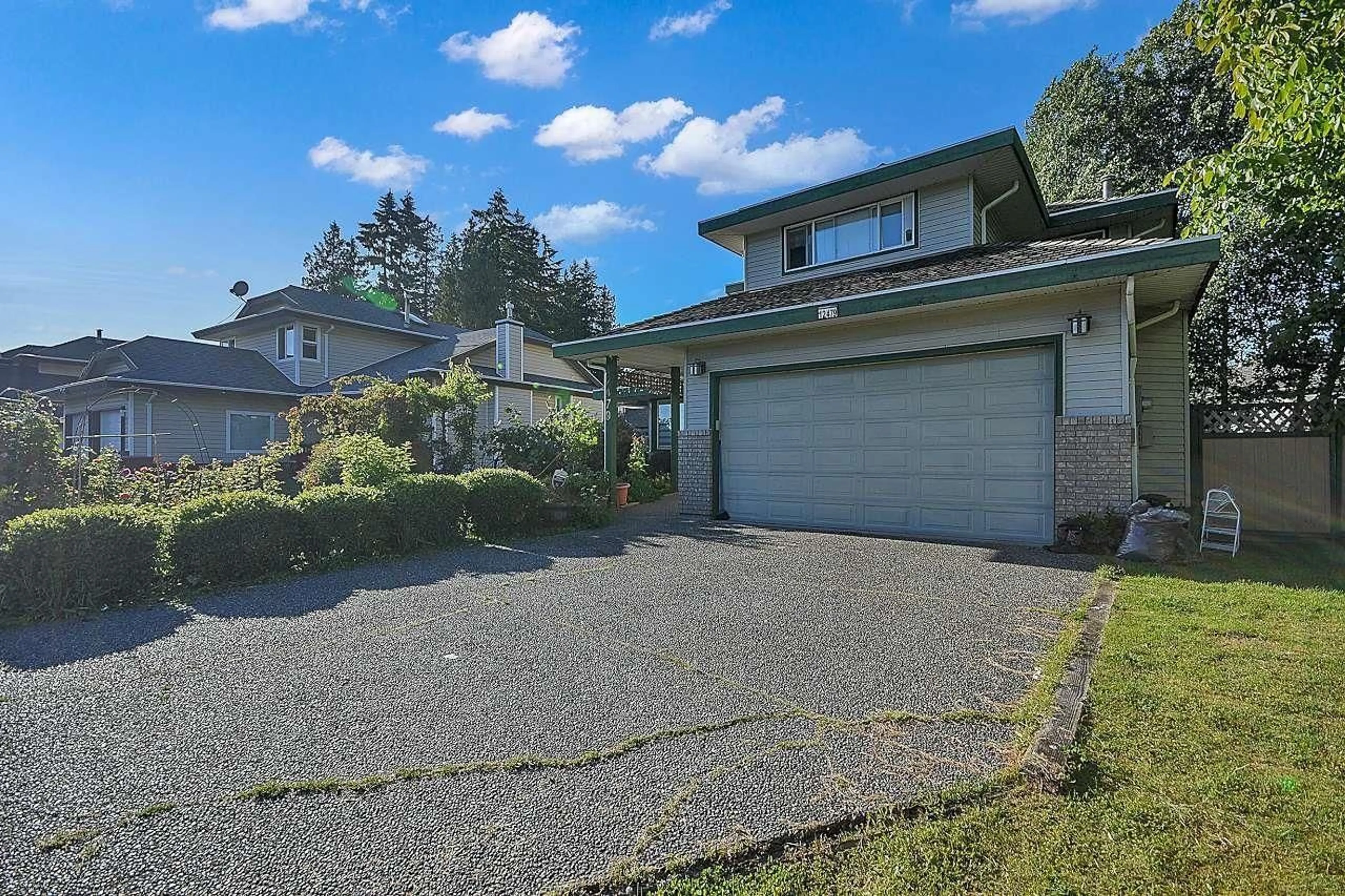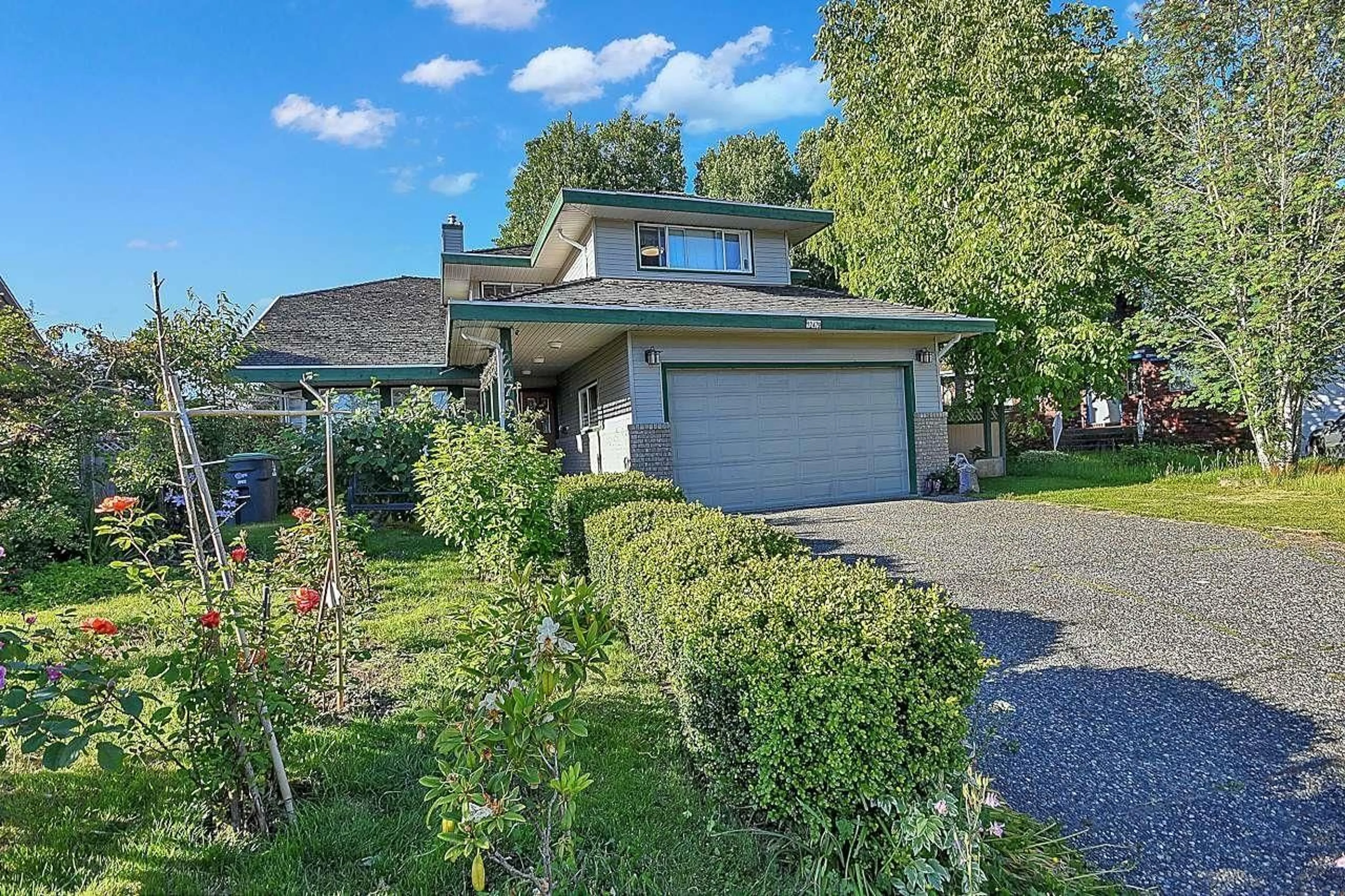12479 70A AVENUE, Surrey, British Columbia V3W0C8
Contact us about this property
Highlights
Estimated ValueThis is the price Wahi expects this property to sell for.
The calculation is powered by our Instant Home Value Estimate, which uses current market and property price trends to estimate your home’s value with a 90% accuracy rate.Not available
Price/Sqft$553/sqft
Days On Market68 days
Est. Mortgage$5,797/mth
Tax Amount ()-
Description
This stunning 4 Bedrooms, 3 Bathrooms, 35 yaers old, two-storey custom-built cul-de-sac home, 2439 sq ft Built in West Newton on 7228 sq. ft. Lot. 3 Large bedrooms, including a jacuzzi tub, oak hardwood floors, a built in vacuum, two gas fireplaces in the family room & master bedroom, stainless steel 3 year appliances, a new shower on the main floor and radiant floor heating throughout. If necessary, the main floor formal dining room can be converted into an additional bedroom. Enjoy a summer barbecue in a gorgeous, private, fenced backyard with lovely landscaping. Close proximity to Khalea School, Cougar Creek Elementary, Kwantlen Polytechnic University, Tamanawis School, bus stop, all shopping areas & the mosque (Masjid).CITY VALUE IS $1,544,000. Showings with Appointment. Easy to Show. Flexible in Price. OPEN HOUSE SUNDAY-3-5 PM -11 August. Offer's as they come. (id:39198)
Upcoming Open House
Property Details
Interior
Features
Exterior
Features
Parking
Garage spaces 6
Garage type -
Other parking spaces 0
Total parking spaces 6
Property History
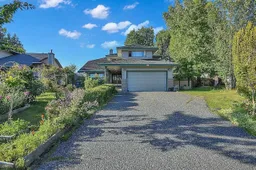 36
36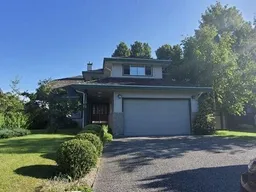 25
25
