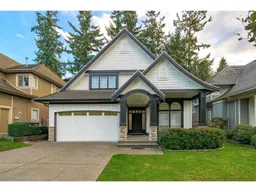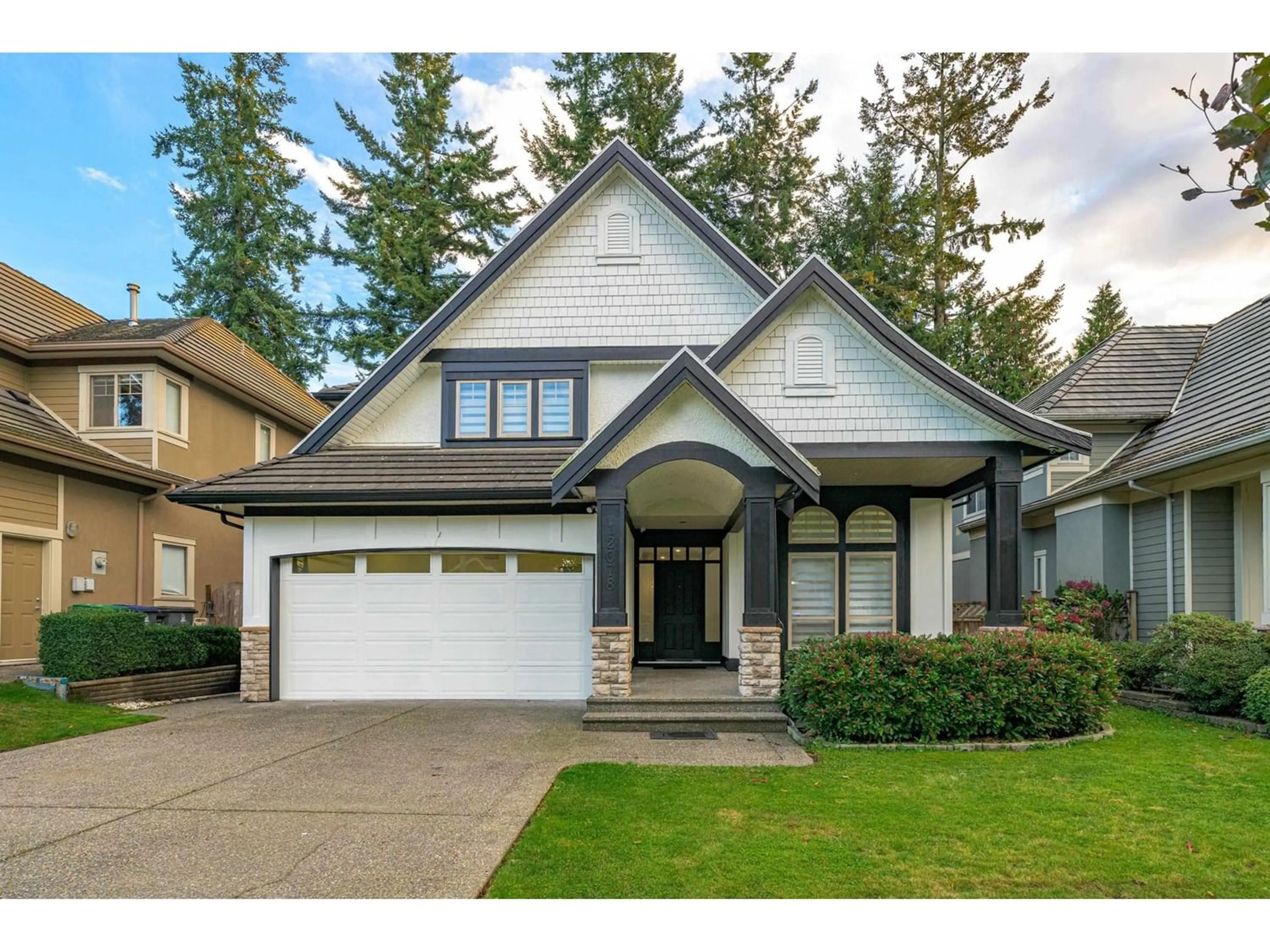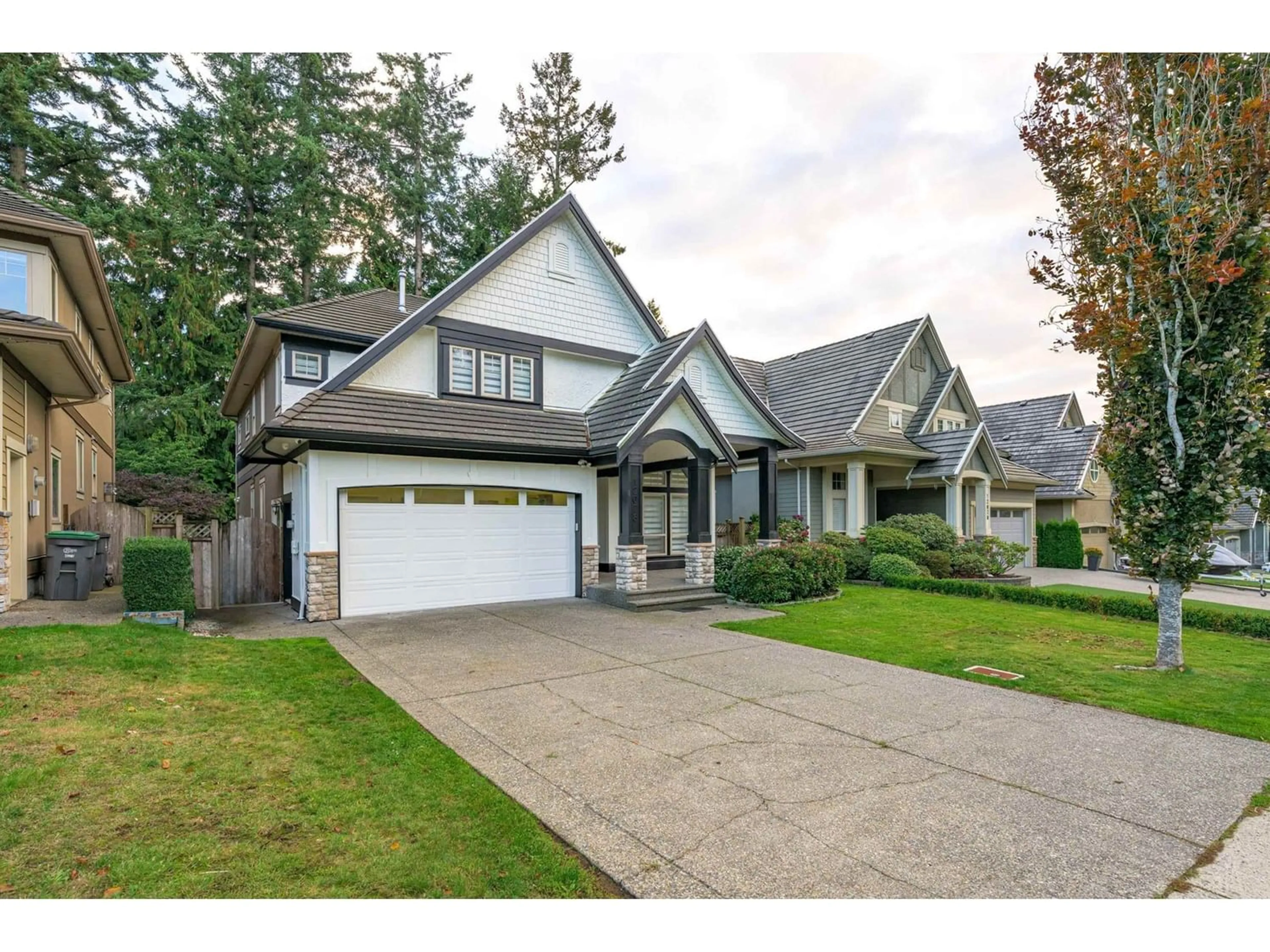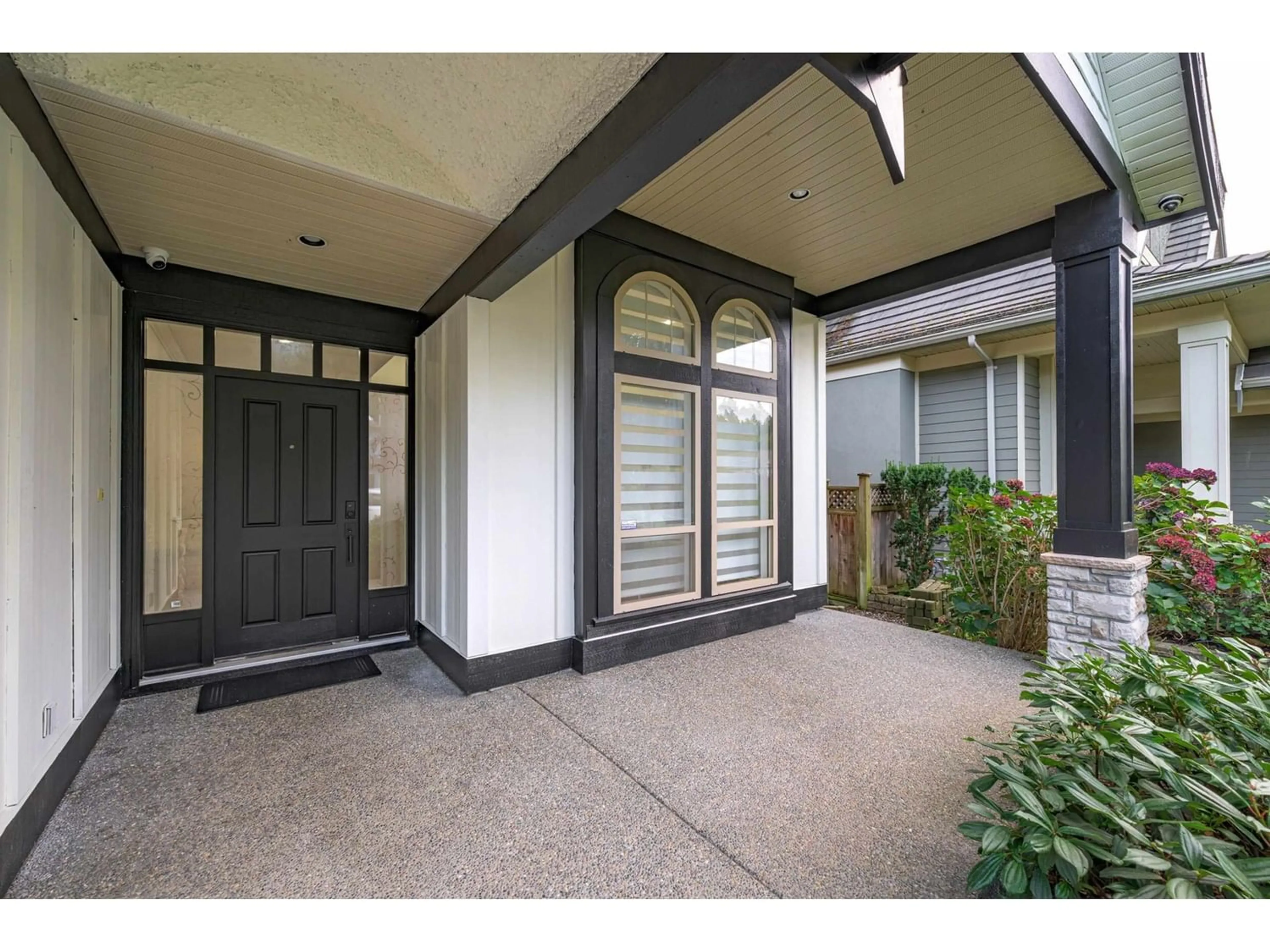12078 59 AVENUE, Surrey, British Columbia V3X3L3
Contact us about this property
Highlights
Estimated ValueThis is the price Wahi expects this property to sell for.
The calculation is powered by our Instant Home Value Estimate, which uses current market and property price trends to estimate your home’s value with a 90% accuracy rate.Not available
Price/Sqft$465/sqft
Days On Market105 days
Est. Mortgage$8,589/mth
Tax Amount ()-
Description
Boundary Park Custom Executive Home! This masterful designed and luxury home boasts 4,297 SF of living space. Main floor boasts of newly finished white kitchen cabinets with granite countertops. House finishing includes high vaulted ceiling, hardwood flooring, stainless steel appliances. This home is meticulously cared for with a south facing and well manicured private backyard. Updates include carpets, blinds, fresh paint inside and out, new lighting fixtures on main floor and new toilets with bidets, fully renovated washrooms .Close to all amenities such as shopping, recreation & restaurants and highway 10.Walking distance to the boundary park pond. Schools in catchment-Boundary Park and J.T. Brown Elementary schools - Tamanawis & Panorama Ridge Secondary. Legal 2bdrm - 2washrm suite. (id:39198)
Property Details
Interior
Features
Exterior
Features
Parking
Garage spaces 6
Garage type Garage
Other parking spaces 0
Total parking spaces 6
Property History
 40
40


