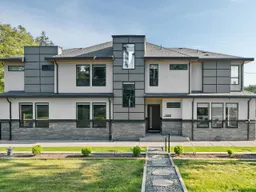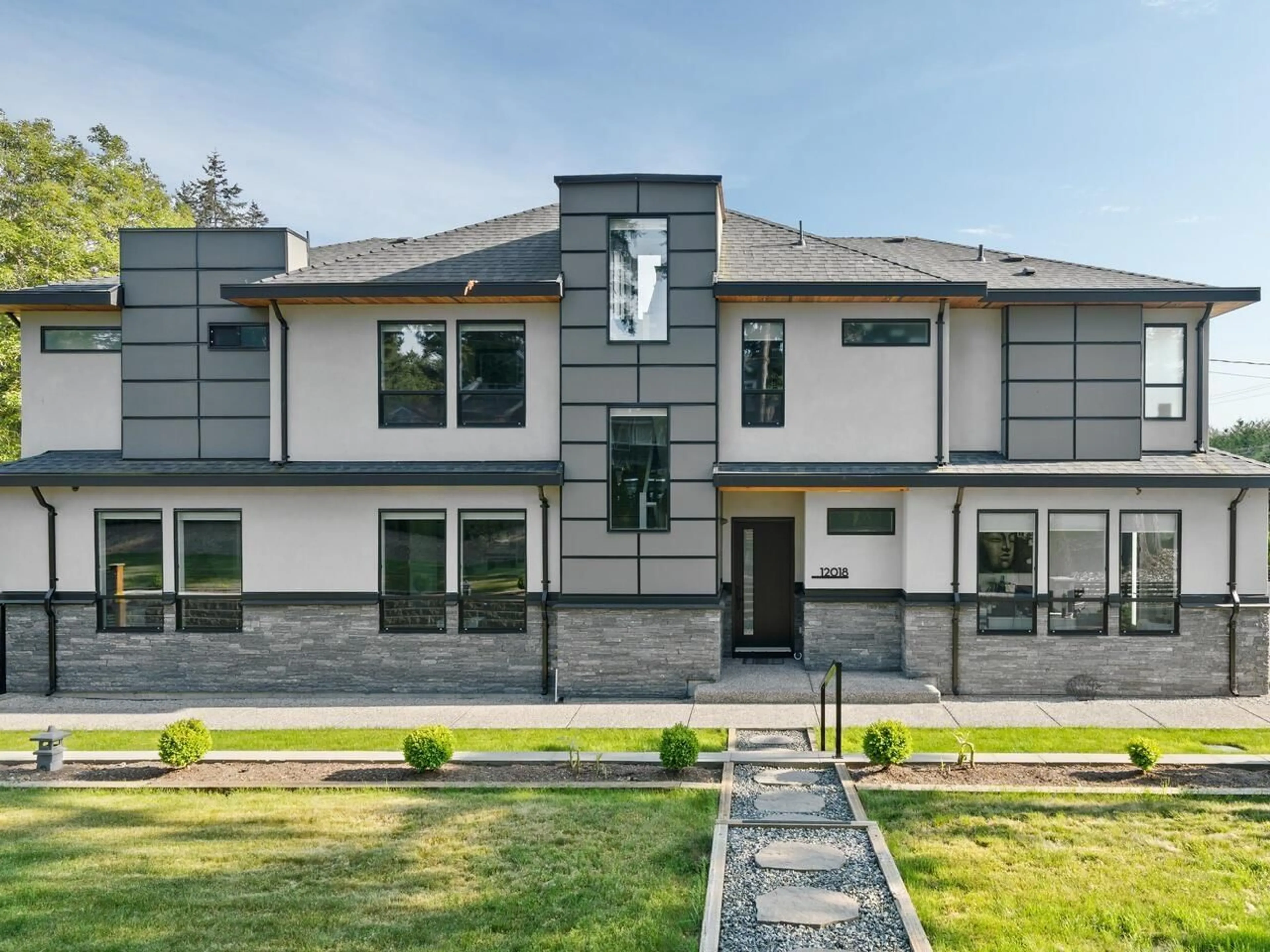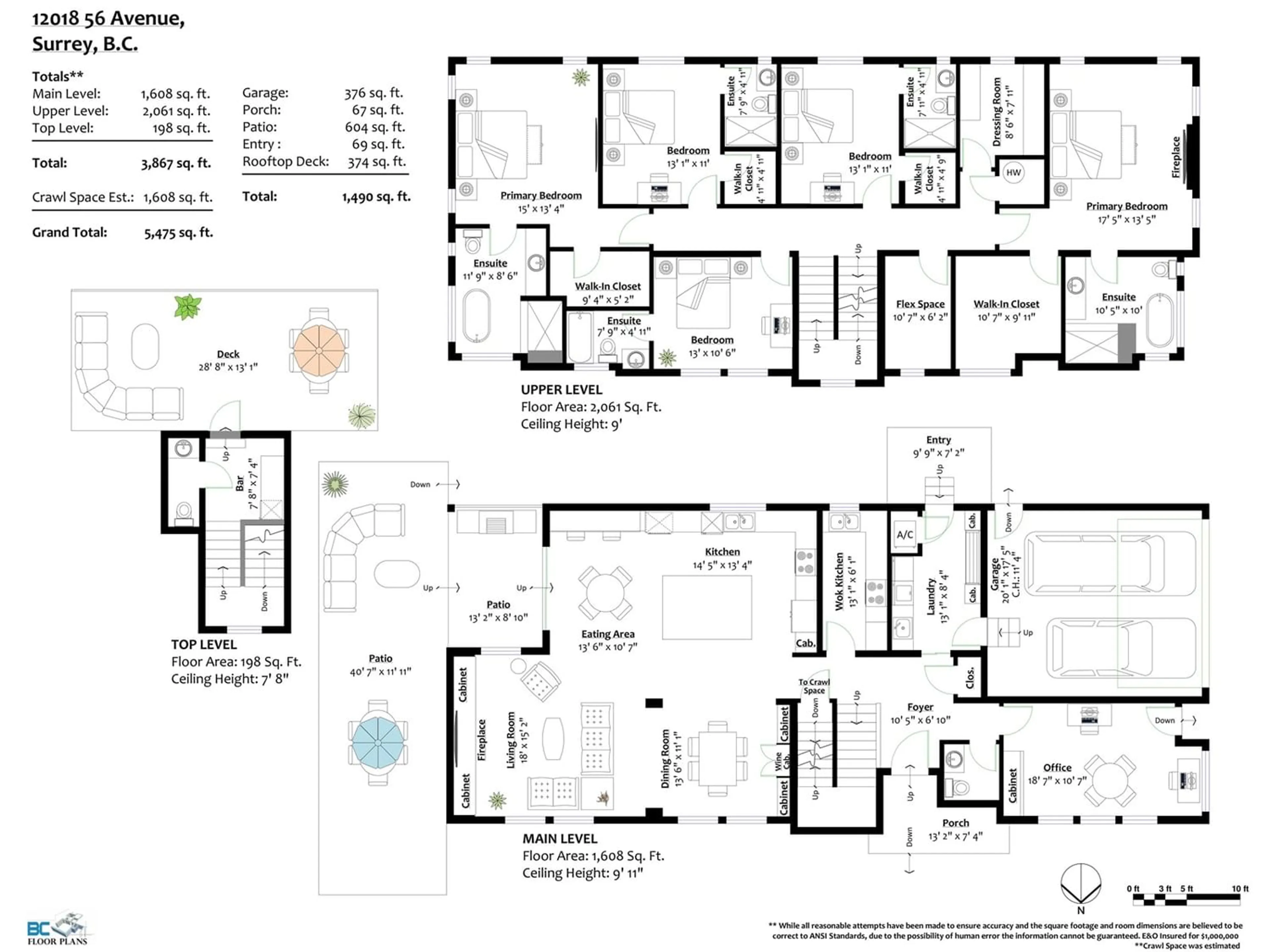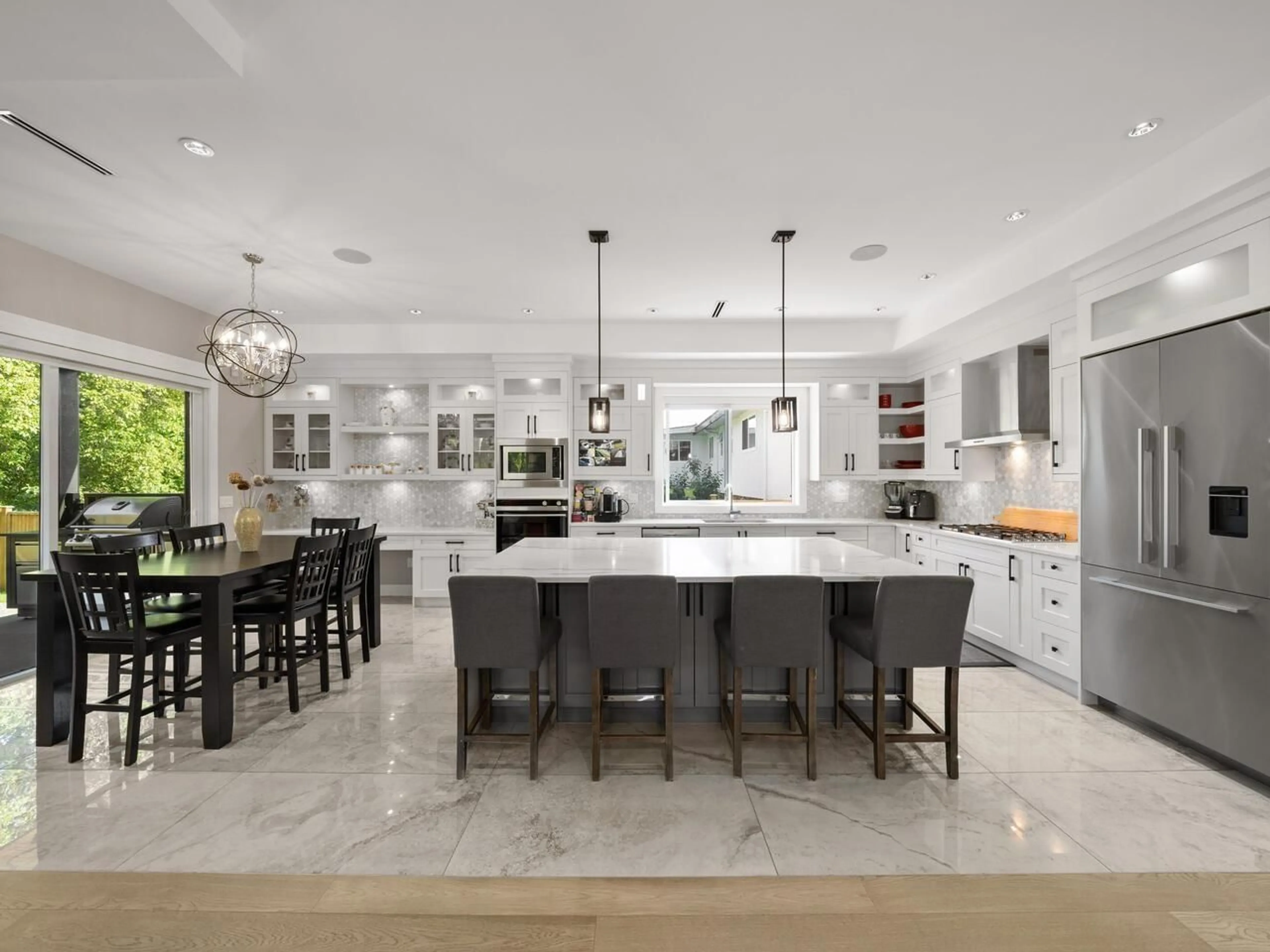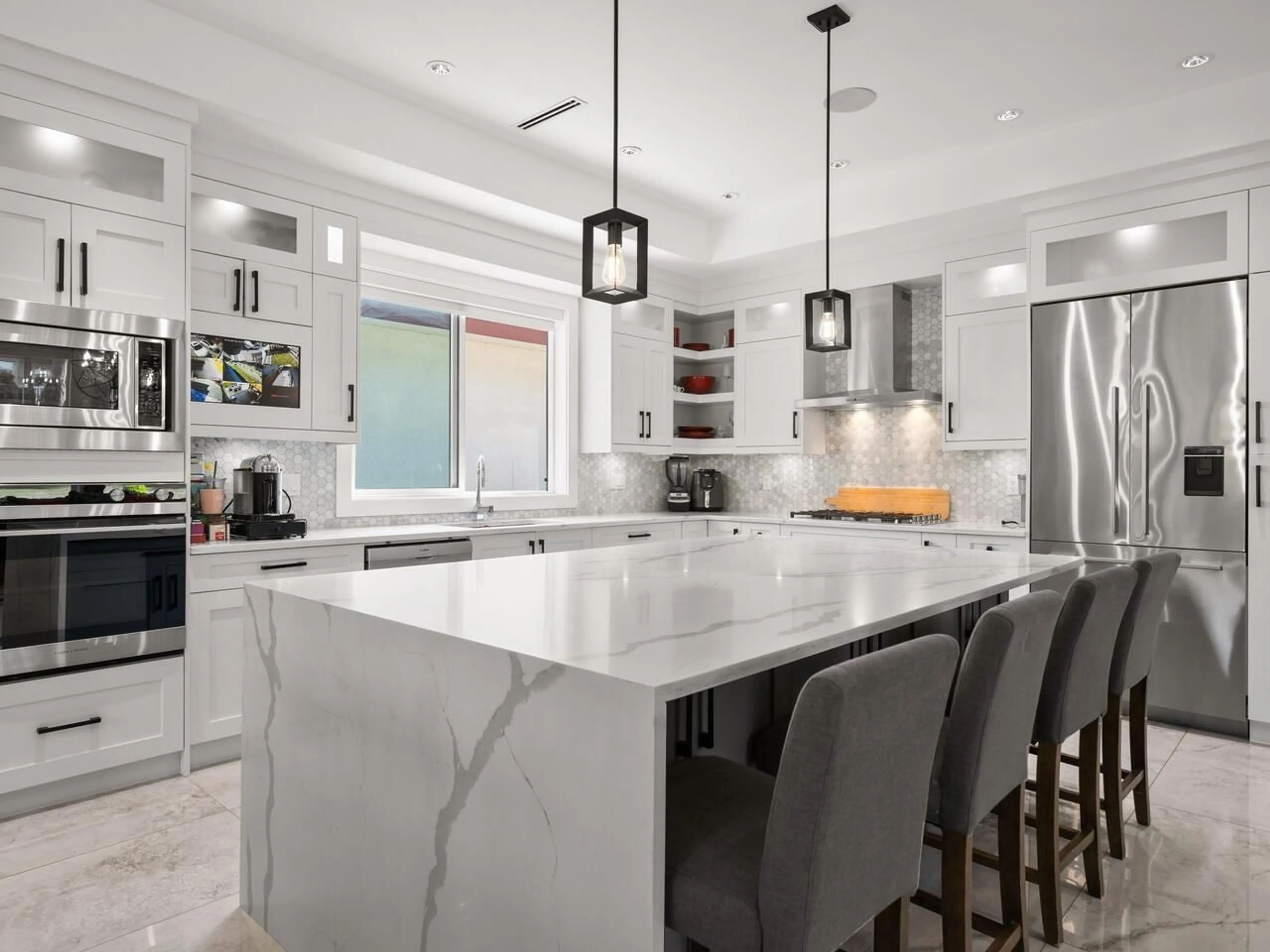12018 56 AVENUE, Surrey, British Columbia V3X2X1
Contact us about this property
Highlights
Estimated ValueThis is the price Wahi expects this property to sell for.
The calculation is powered by our Instant Home Value Estimate, which uses current market and property price trends to estimate your home’s value with a 90% accuracy rate.Not available
Price/Sqft$620/sqft
Est. Mortgage$10,303/mo
Tax Amount ()-
Days On Market280 days
Description
Welcome to 12018 56 Avenue - Crafted by Raymond Bonter Designer. This open concept family home exudes functionality with a prime location with ocean views. The main floor boasts large over-sized windows for ample natural light plus 10 ft ceilings. Engineered wide plank oak flooring throughout. The chef's kitchen offers abundance of cabinets & premium Fisher & Paykel appliance package. The primary master ensuite has a spa like shower with frameless glass plus freestanding tub. The home also has a secondary master that is just as stunning. Roof top deck with stunning panoramic views & integrated speakers are some of the other bonuses. Beautifully landscaped with covered outdoor patio, garden beds, & space for an RV. Double car garage plus a parking pad large enough for 4 additional vehicles. (id:39198)
Property Details
Interior
Features
Exterior
Parking
Garage spaces 6
Garage type -
Other parking spaces 0
Total parking spaces 6
Property History
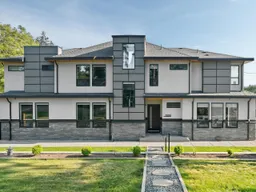 36
36