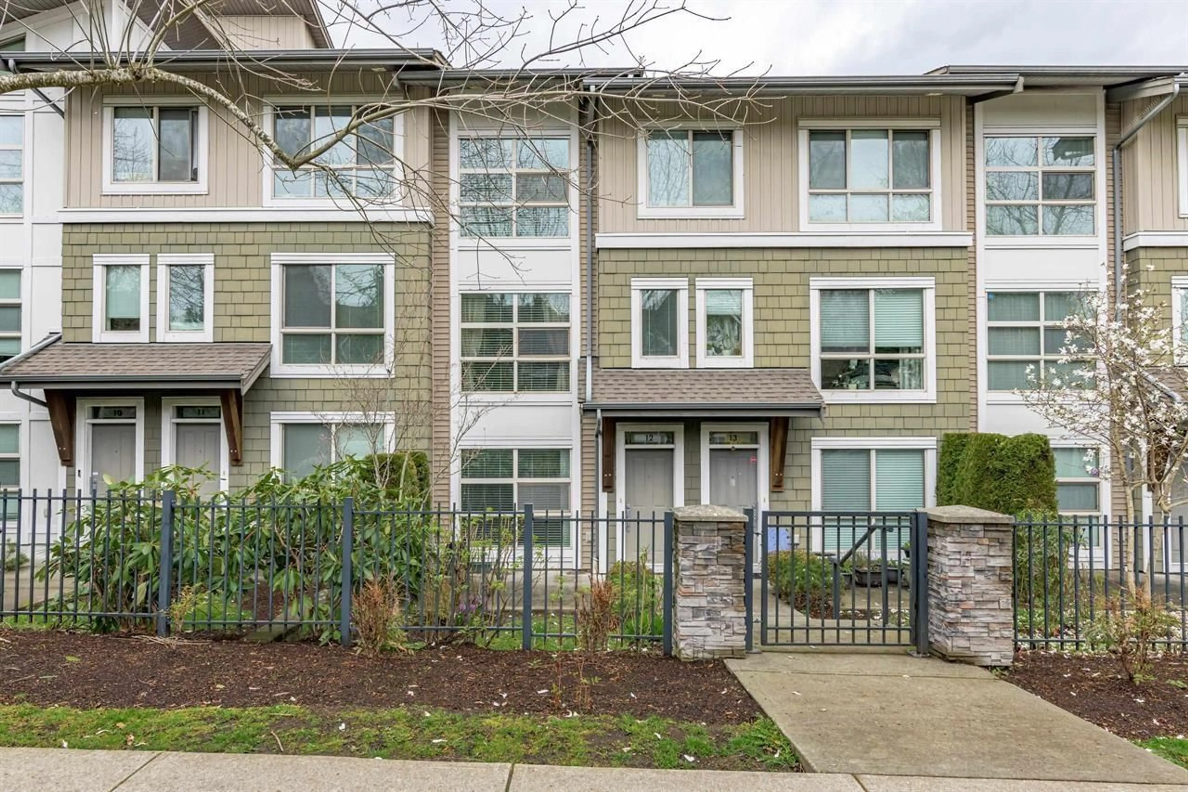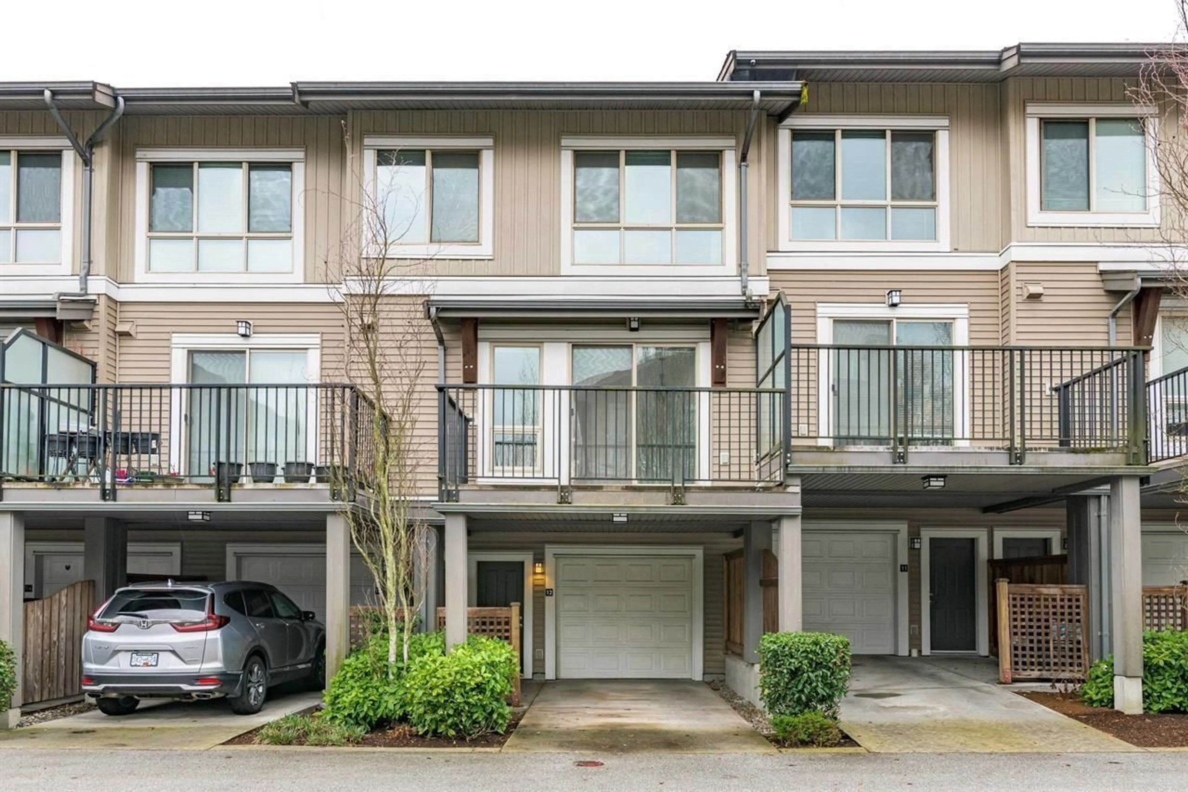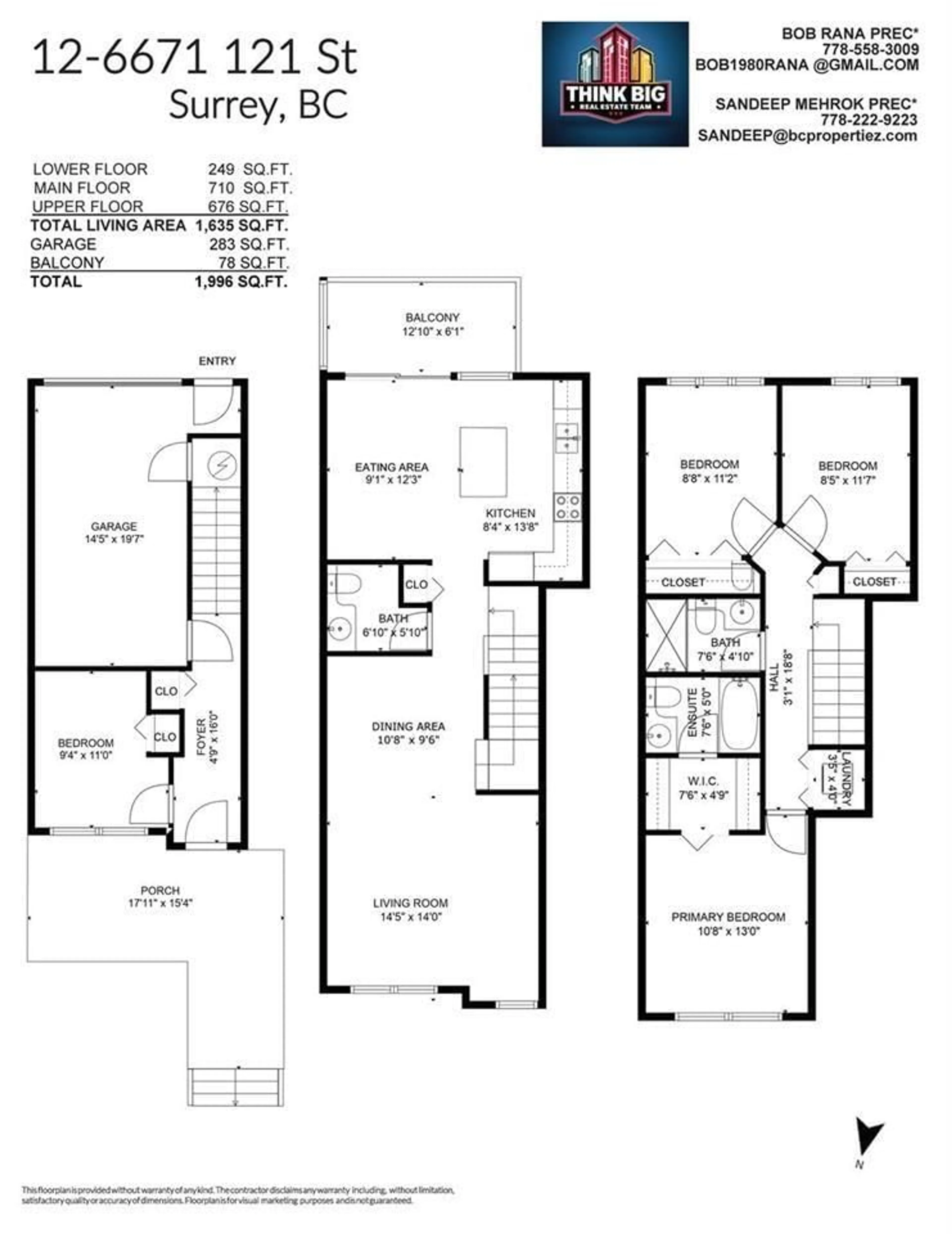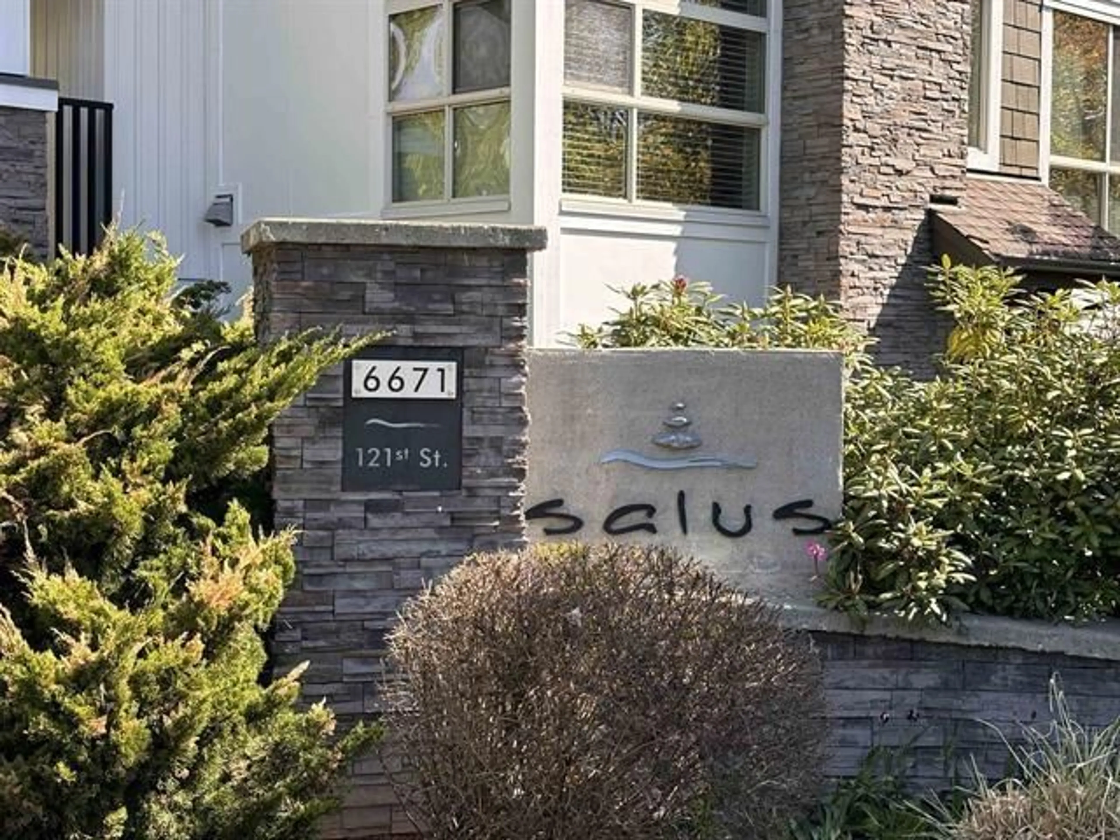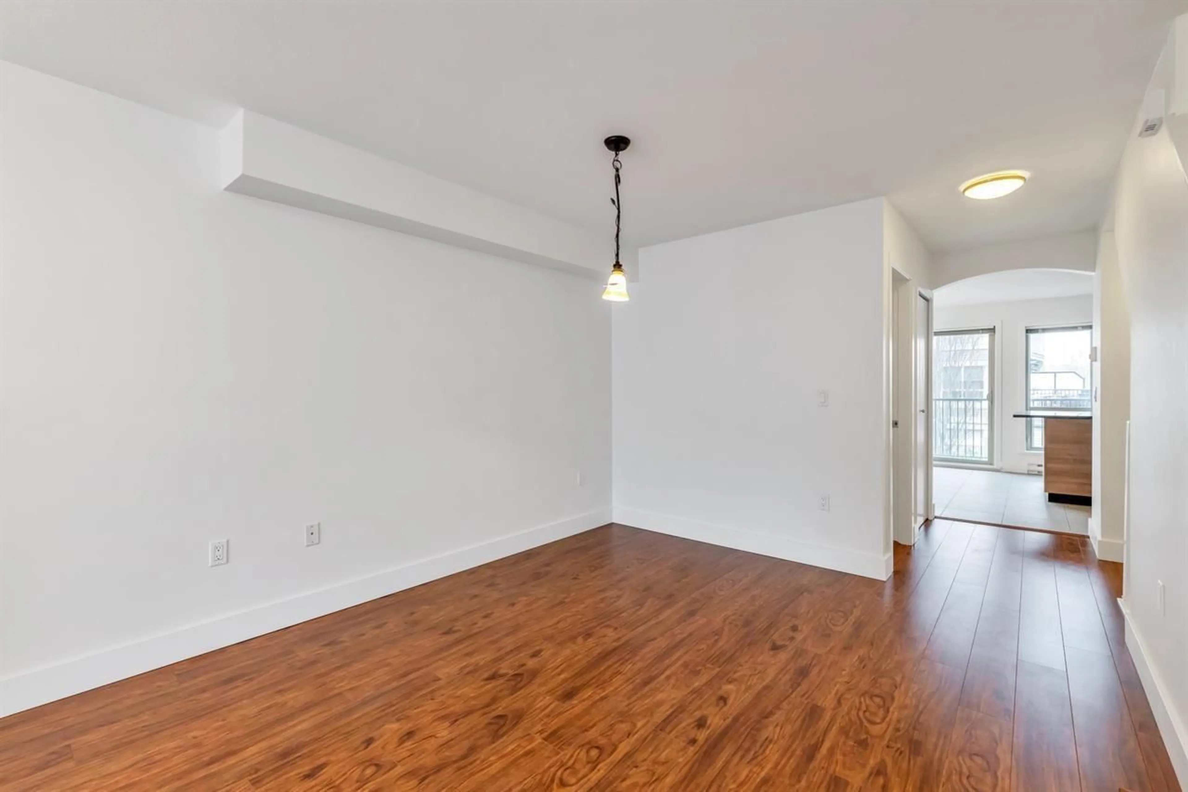12 6671 121 STREET, Surrey, British Columbia V3W1T9
Contact us about this property
Highlights
Estimated ValueThis is the price Wahi expects this property to sell for.
The calculation is powered by our Instant Home Value Estimate, which uses current market and property price trends to estimate your home’s value with a 90% accuracy rate.Not available
Price/Sqft$488/sqft
Est. Mortgage$3,431/mo
Maintenance fees$470/mo
Tax Amount ()-
Days On Market158 days
Description
SALUS-Award-winning West Coast Development by Adera! Spacious 4 bedroom 3 bathroom townhome, offers open layout w/tons of natural light & 2 balconies. 4th bedroom on lower level & could make an office. Central location with clubhouse features SPA, Outdoor Swimming pool, hot tub, sauna, steam shower, exercise center and 3500 sq.ft. Roof top deck. Located steps away from Boundary Park and Sunshine Hills shopping Cafe, schools, bus stop, North Delta Water Shed Park, trails. Easy access to USA Border, South Surrey, Langley, Vancouver, Burnaby, New Westminster, Richmond and airport. School catchments include Beaver Creek Elementary & Tamanawis Secondary. (id:39198)
Property Details
Interior
Features
Exterior
Features
Parking
Garage spaces 2
Garage type -
Other parking spaces 0
Total parking spaces 2
Condo Details
Amenities
Clubhouse, Exercise Centre, Sauna, Whirlpool
Inclusions

