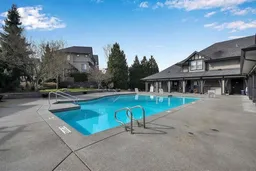116 15152 62A AVENUE, Surrey, British Columbia V3S1V1
Contact us about this property
Highlights
Estimated ValueThis is the price Wahi expects this property to sell for.
The calculation is powered by our Instant Home Value Estimate, which uses current market and property price trends to estimate your home’s value with a 90% accuracy rate.Not available
Price/Sqft$568/sqft
Days On Market20 days
Est. Mortgage$3,564/mth
Maintenance fees$455/mth
Tax Amount ()-
Description
Uplands. Resort style living in Panorama Places premier complex. One of the best locations in the complex, that has unrivaled mountain Views from the living and master bedroom. It feels like you are living in a house due to the unobstructed views. Powder rooms and flex rooms on the main, newer gas stoves and fridge. Fireplaces and 5 piece master ensuite bathrooms in this complex. Wrap around windows in this end unit flood the home with natural light. The open concept main floor walks out to large fully fenced south facing yard and offers a functional floor plan with extra flex room off kitchen perfect for office or play. A large master ensuite with his/hers sinks and soaker tub plus convenient laundry area in hall. 10,000sqft clubhouse w/ outdoor pool, hot tub, 2 fitness areas, guest suite (id:39198)
Property Details
Interior
Features
Exterior
Features
Parking
Garage spaces 2
Garage type -
Other parking spaces 0
Total parking spaces 2
Condo Details
Amenities
Clubhouse, Exercise Centre, Guest Suite, Whirlpool
Inclusions
Property History
 38
38