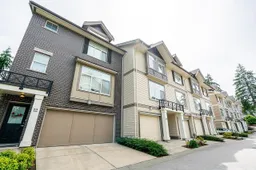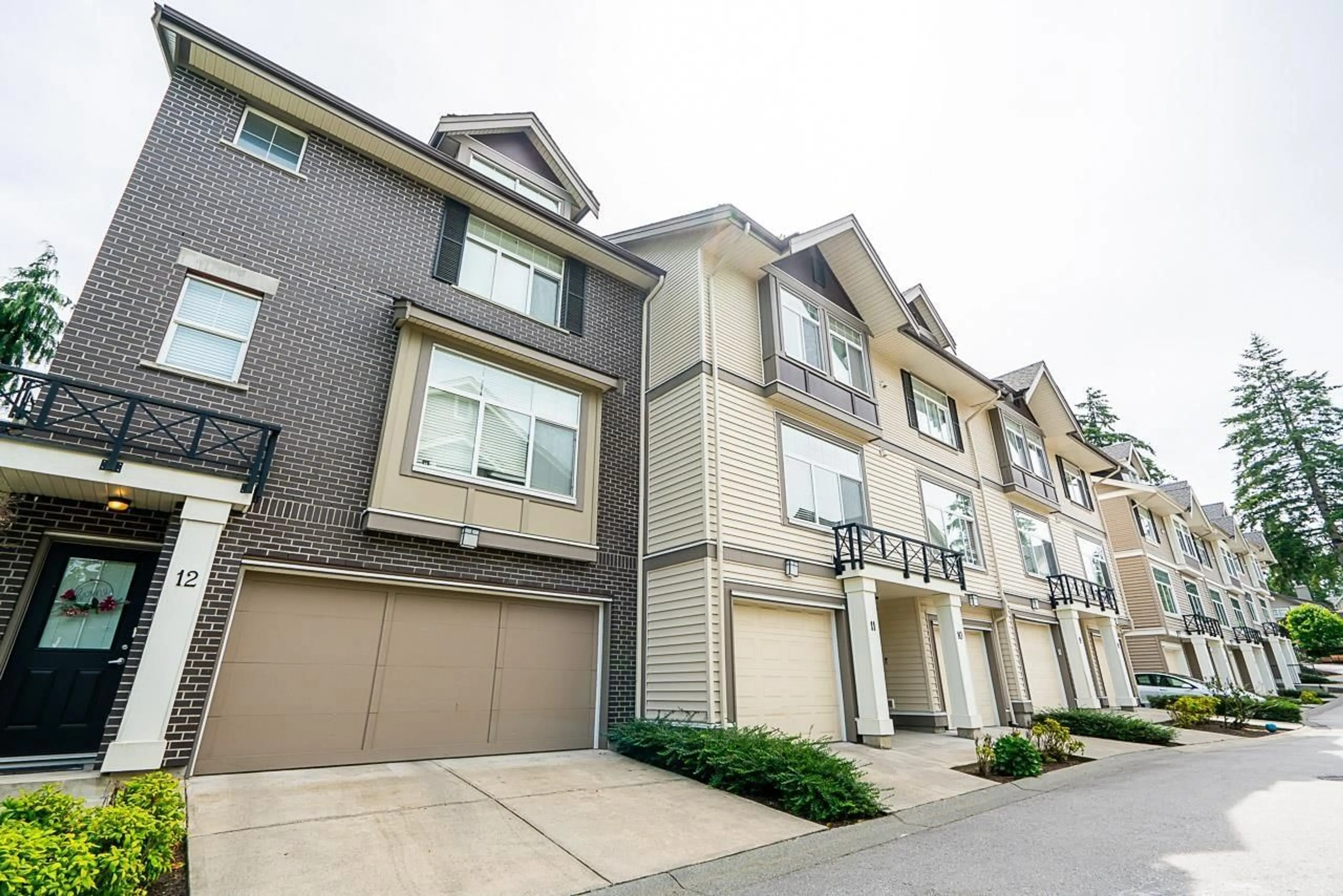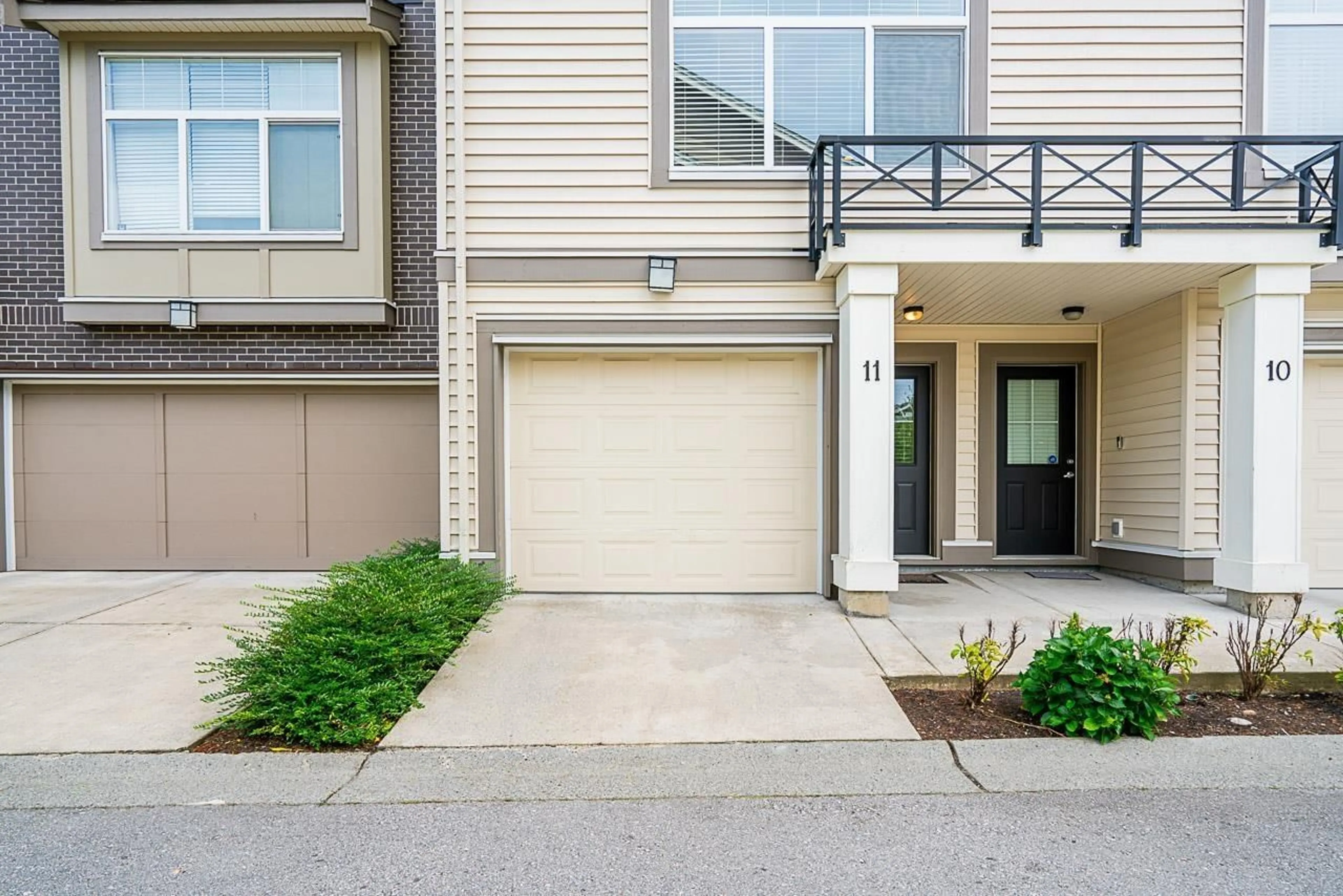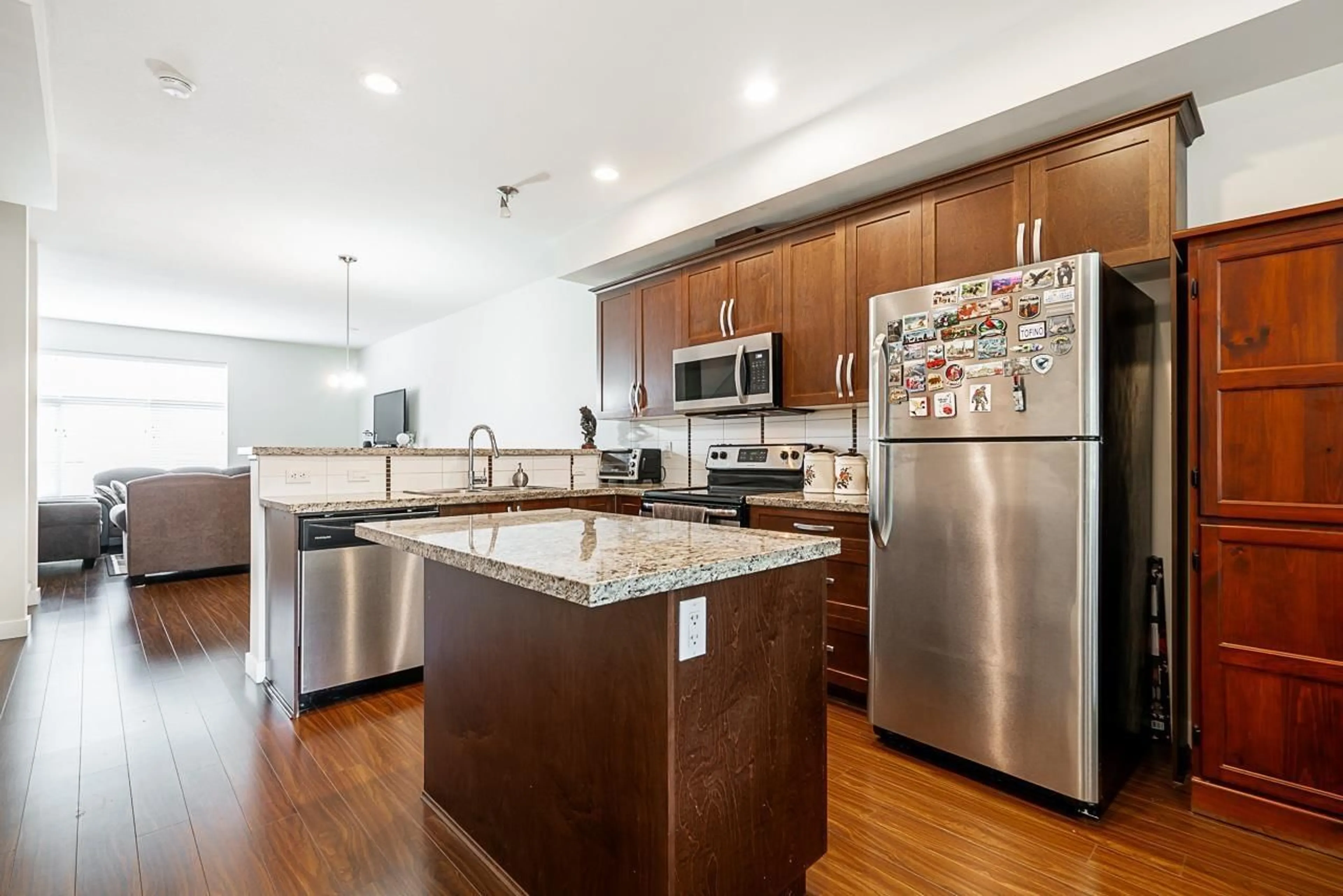11 14377 60 AVENUE, Surrey, British Columbia V3X0E2
Contact us about this property
Highlights
Estimated ValueThis is the price Wahi expects this property to sell for.
The calculation is powered by our Instant Home Value Estimate, which uses current market and property price trends to estimate your home’s value with a 90% accuracy rate.Not available
Price/Sqft$543/sqft
Days On Market39 days
Est. Mortgage$3,435/mth
Maintenance fees$298/mth
Tax Amount ()-
Description
Welcome to this charming 3 bed, 3 bath townhouse situated is desired neighbourhood of Surrey. Main floor opens to a spacious kitchen with granite countertop and stainless steel appliances. With separate living and family room enjoy the convenience of providing ample space for relaxation and entertainment. Large windows throughout invites natural light. Private backyard which is perfect for enjoying peaceful moments with family. Upstairs features primary bedroom with its own ensuite. Other 2 spacious bedrooms are perfect for children, guests or a home office. Recently refreshed with fresh paint and new carpet. Located close to all levels of schools, parks, shopping &highway. Don't miss the opportunity to make this delightful property your new home. Schedule a viewing today. (id:39198)
Property Details
Interior
Features
Exterior
Features
Parking
Garage spaces 2
Garage type Garage
Other parking spaces 0
Total parking spaces 2
Condo Details
Amenities
Guest Suite, Laundry - In Suite
Inclusions
Property History
 25
25


