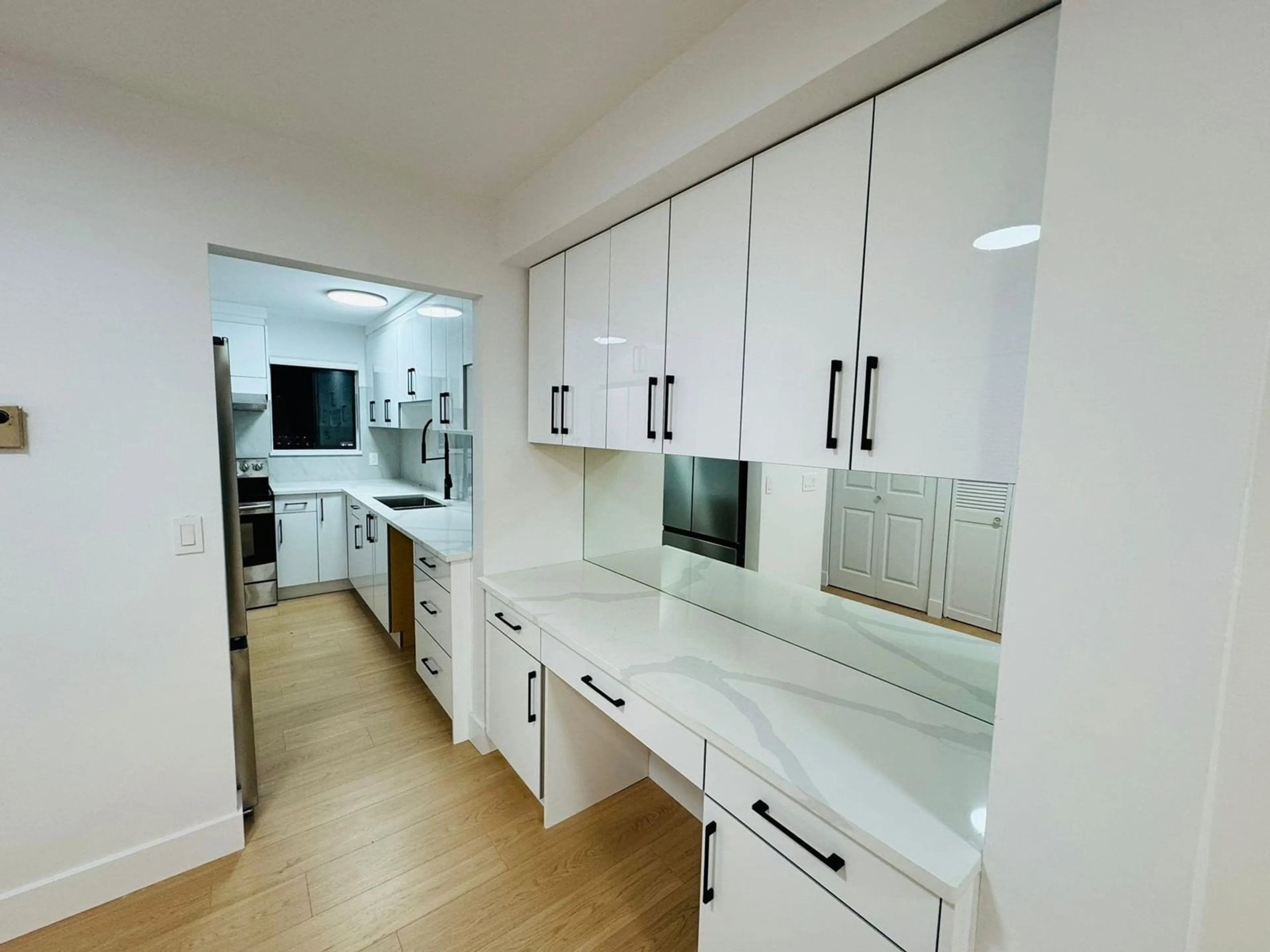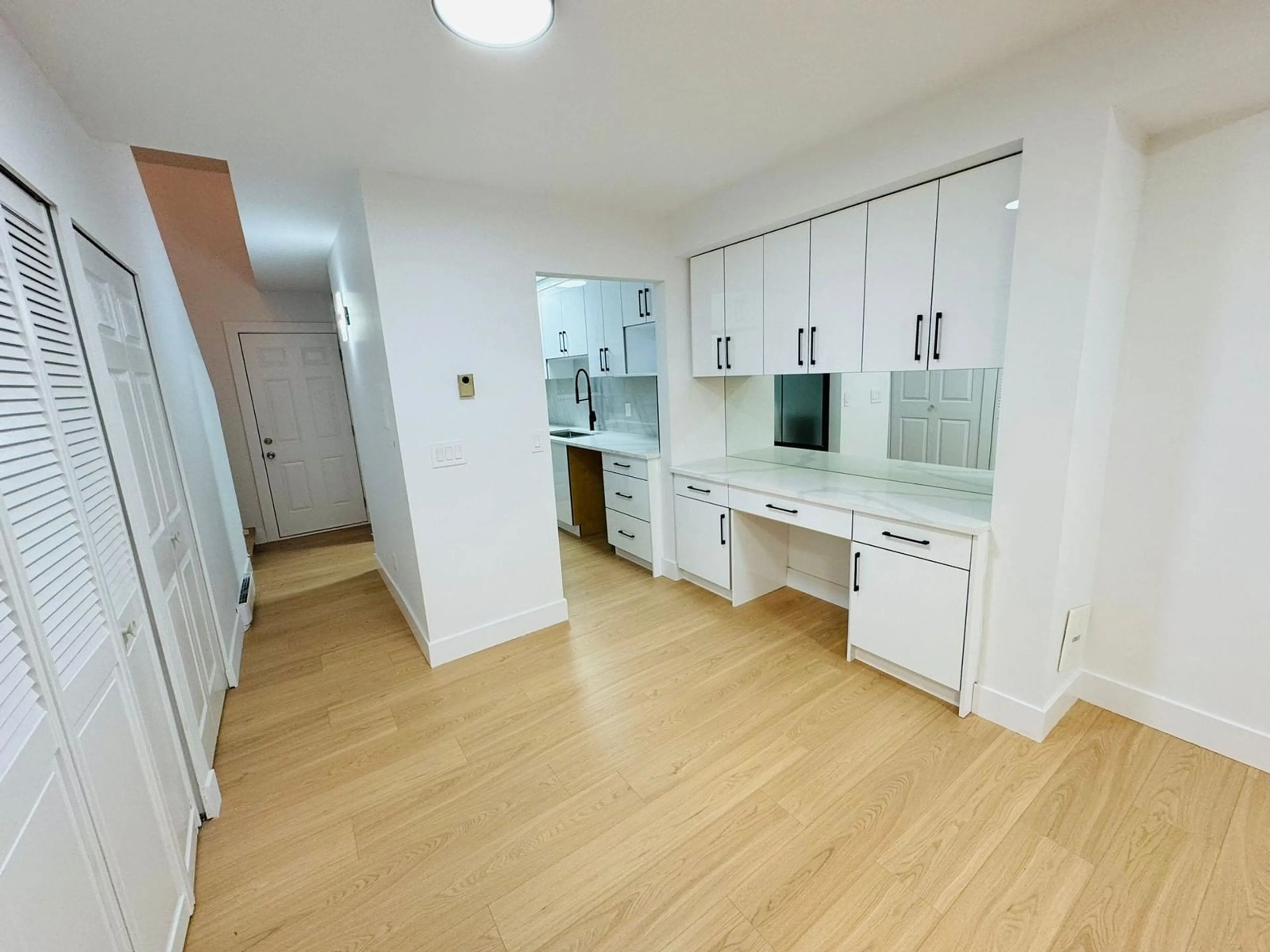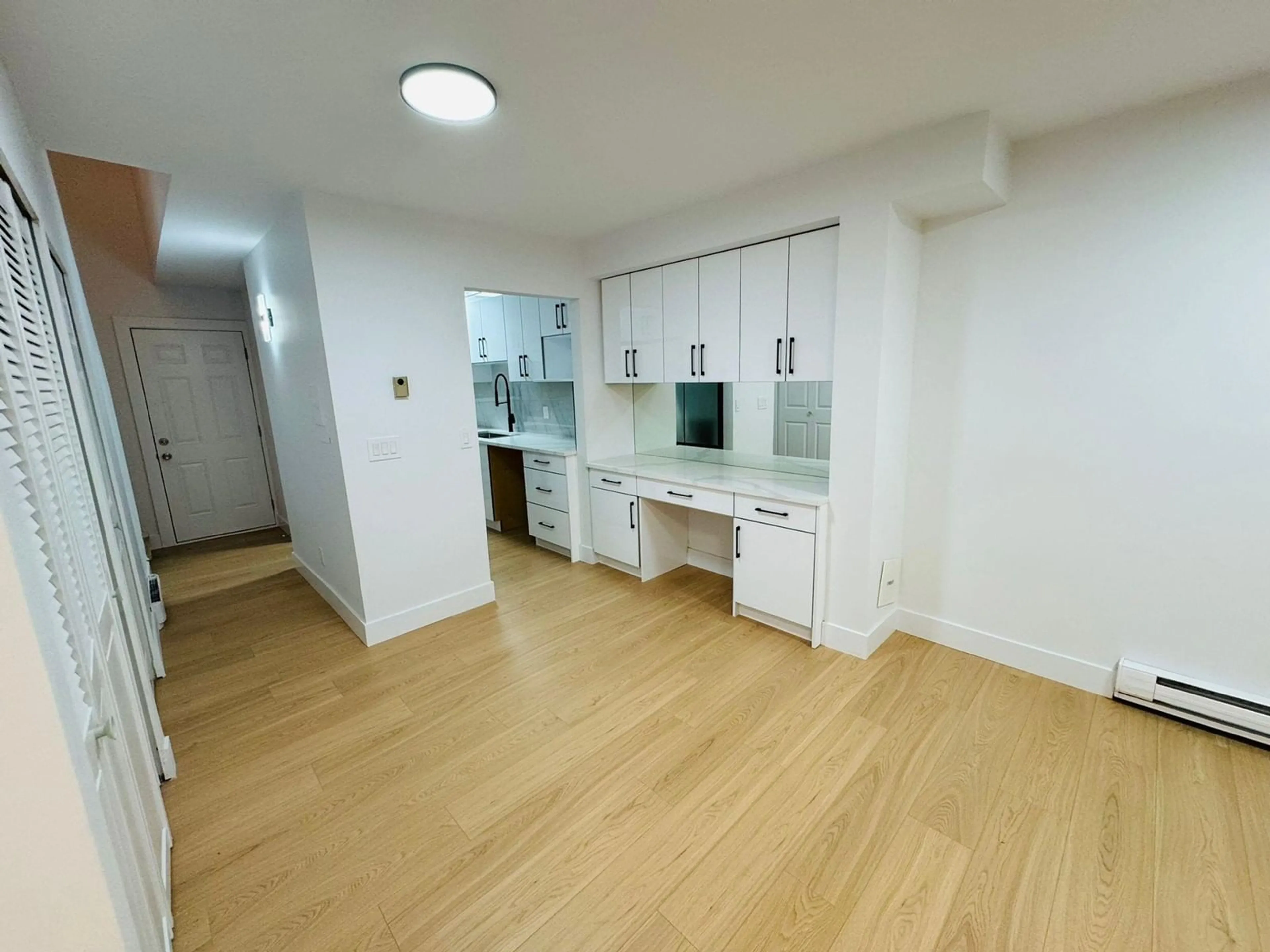108 13726 67 AVENUE, Surrey, British Columbia V3W6X6
Contact us about this property
Highlights
Estimated ValueThis is the price Wahi expects this property to sell for.
The calculation is powered by our Instant Home Value Estimate, which uses current market and property price trends to estimate your home’s value with a 90% accuracy rate.Not available
Price/Sqft$564/sqft
Est. Mortgage$2,147/mo
Maintenance fees$176/mo
Tax Amount ()-
Days On Market19 hours
Description
HYLAND CREEK - Attention Investors or First-Time Buyers! This FULLY RENOVATED two-bedroom unit in East Newton's Hyland Creek is a rare gem. Centrally located within walking distance to transit, parks, and shopping, Unit 108 features a brand-new acrylic kitchen with quartz countertops, new appliances, updated blinds, and modern flooring. The bathroom has also been completely updated for a fresh, contemporary feel. Enjoy a quiet, peaceful location with a large private deck off the living room. Pet-friendly with no age restrictions, a low strata fee, and a parking space conveniently located right at your front door! EASY TO SHOW. OPEN HOUSE SATURDAY & SUNDAY (November 23 & 24) 2:00-4:00PM (id:39198)
Property Details
Interior
Features
Exterior
Features
Parking
Garage spaces 1
Garage type -
Other parking spaces 0
Total parking spaces 1
Condo Details
Amenities
Clubhouse, Laundry - In Suite, Storage - Locker
Inclusions
Property History
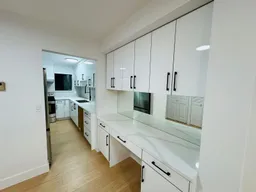 9
9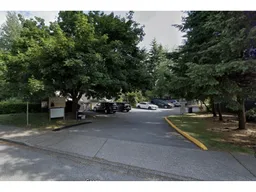 4
4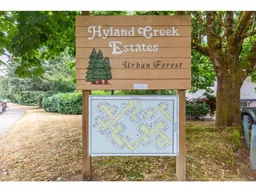 23
23
