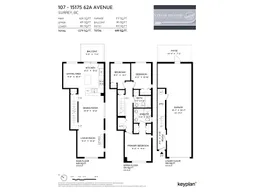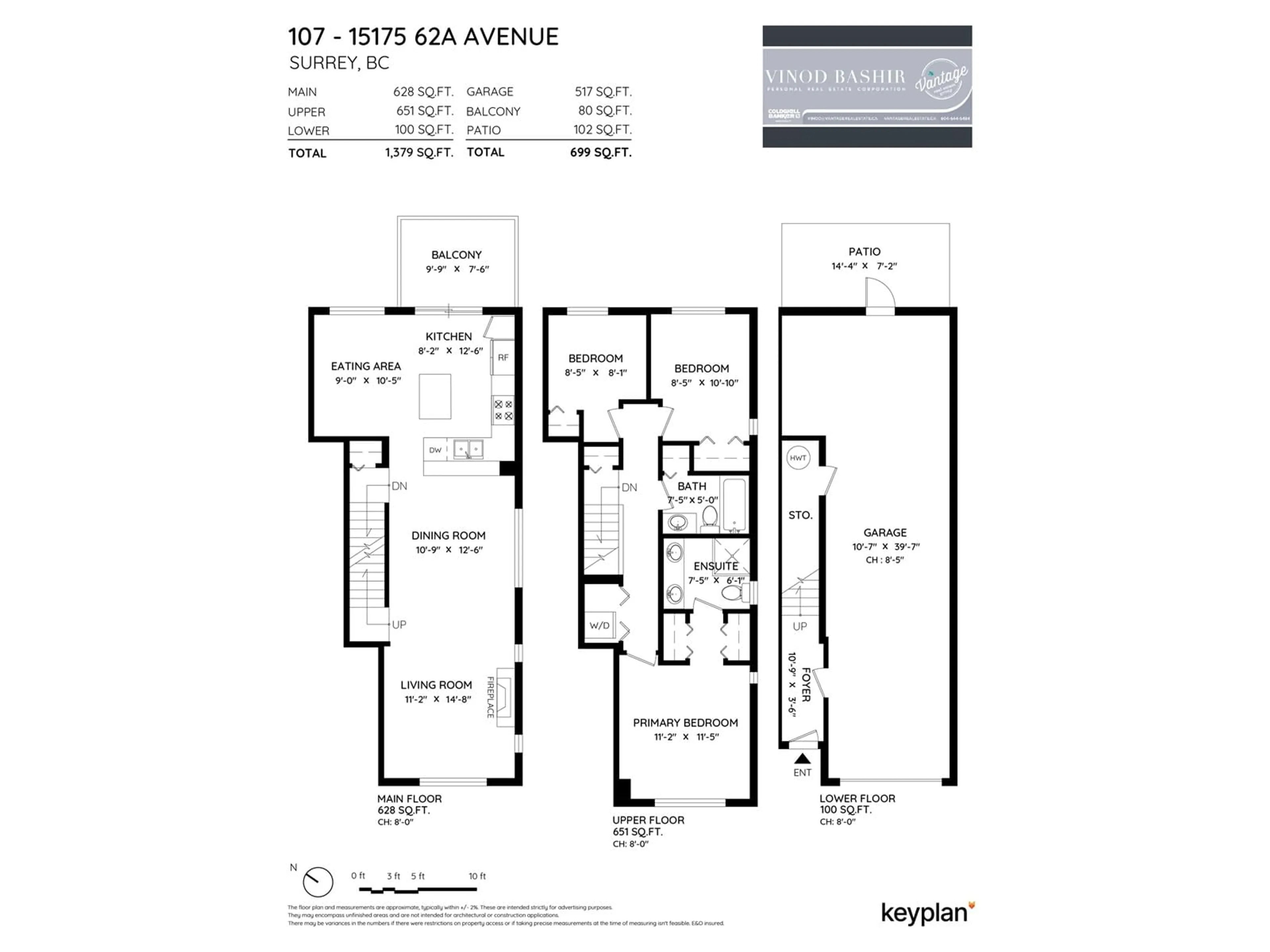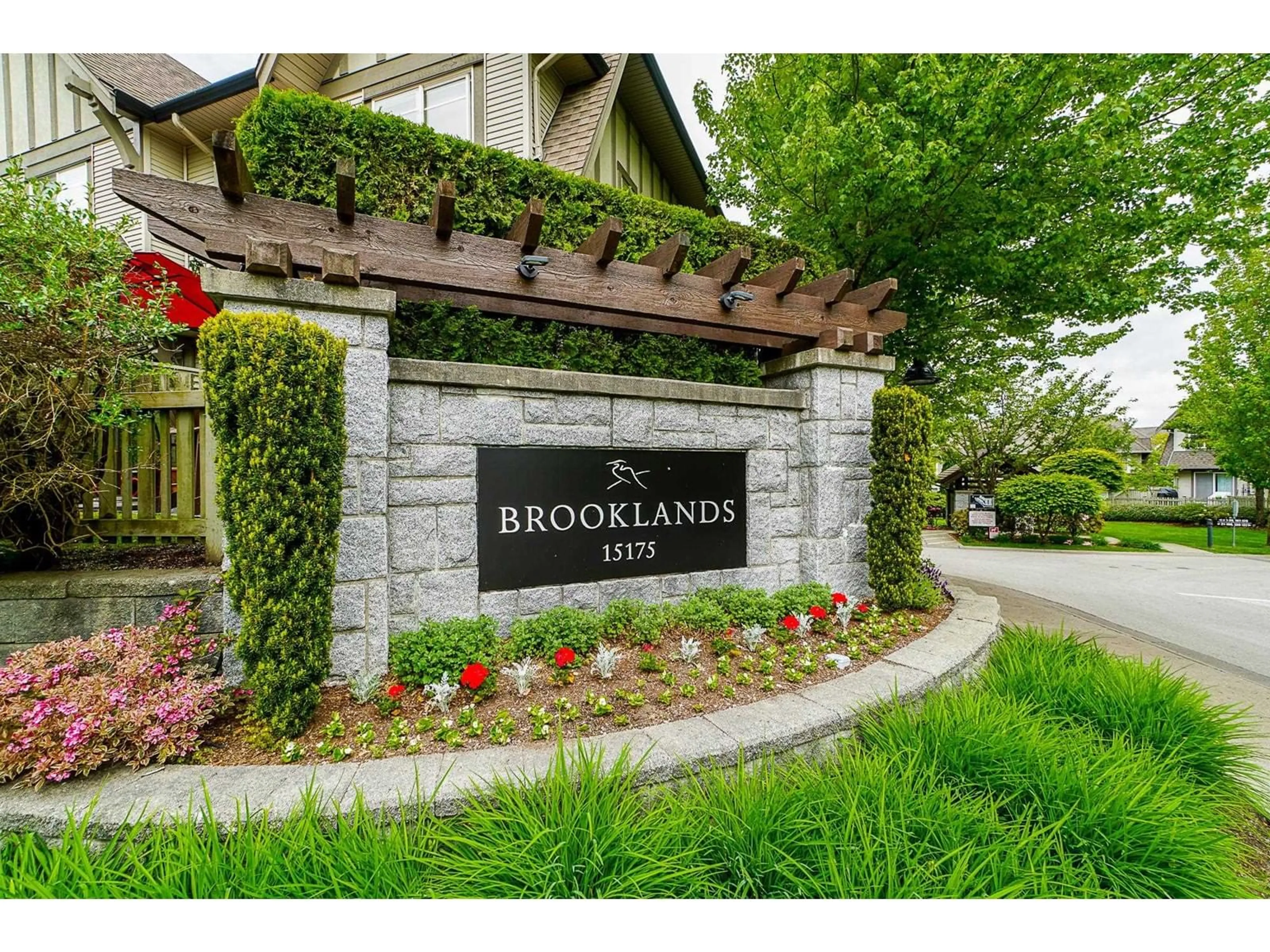107 15175 62A AVENUE, Surrey, British Columbia V3S1X1
Contact us about this property
Highlights
Estimated ValueThis is the price Wahi expects this property to sell for.
The calculation is powered by our Instant Home Value Estimate, which uses current market and property price trends to estimate your home’s value with a 90% accuracy rate.Not available
Price/Sqft$580/sqft
Days On Market65 days
Est. Mortgage$3,436/mth
Maintenance fees$394/mth
Tax Amount ()-
Description
The Coveted Brooklands in Panorama Place. This unit is an immaculately maintained and partially renovated end unit featuring beautiful stone counters in the kitchen w/custom island w/seating, bar & newer stainless steel appliances. Beautifully laid out main floor w/balcony with gorgeous view off the kitchen, a comfy media area, open dining and Livingroom. One of the biggest highlights of Brooklands is that it has a Chalet Style clubhouse with a Pool, Hot Tub, Indoor Soccer/Floor Hockey arena, two gyms, study rooms, theatre, guest suite, play rooms, playground, HUGE party room with kitchen, beautiful furnishings, pool table and much more. The location is close to all your shopping needs, restaurants, schools, religious facilities & more. (id:39198)
Property Details
Exterior
Features
Parking
Garage spaces 2
Garage type Garage
Other parking spaces 0
Total parking spaces 2
Condo Details
Amenities
Clubhouse, Exercise Centre, Guest Suite, Recreation Centre, Whirlpool
Inclusions
Property History
 36
36

