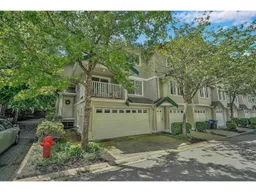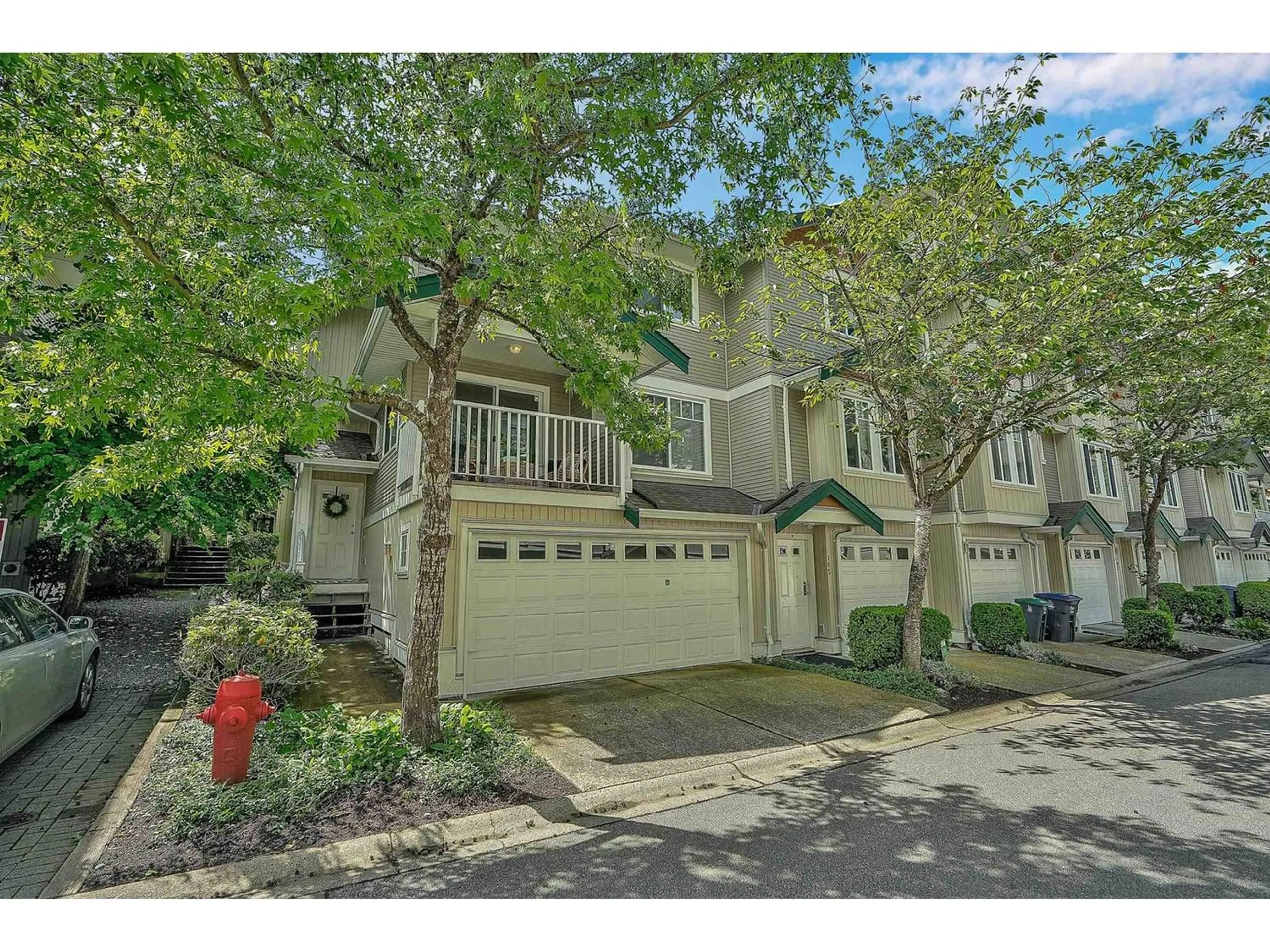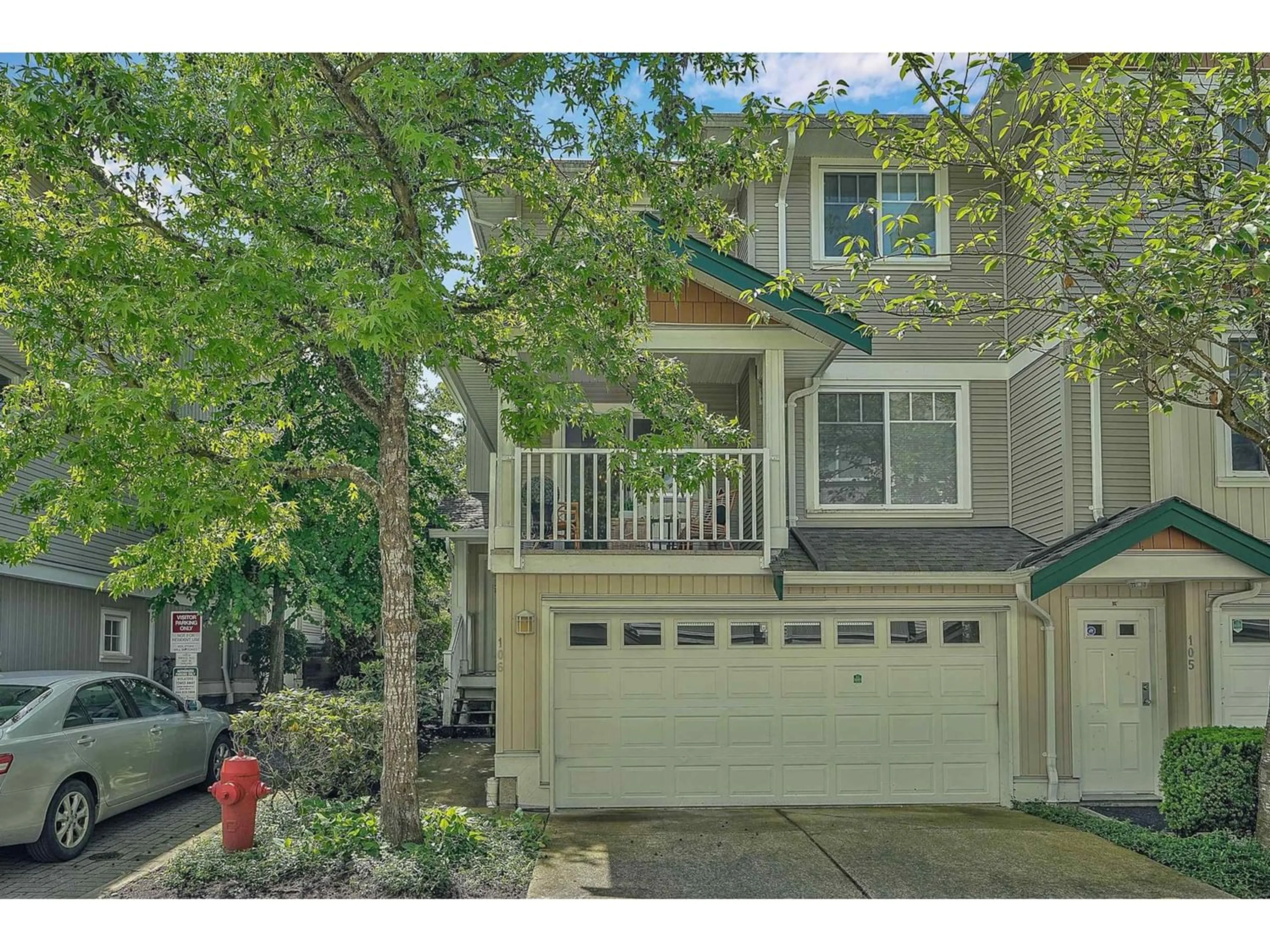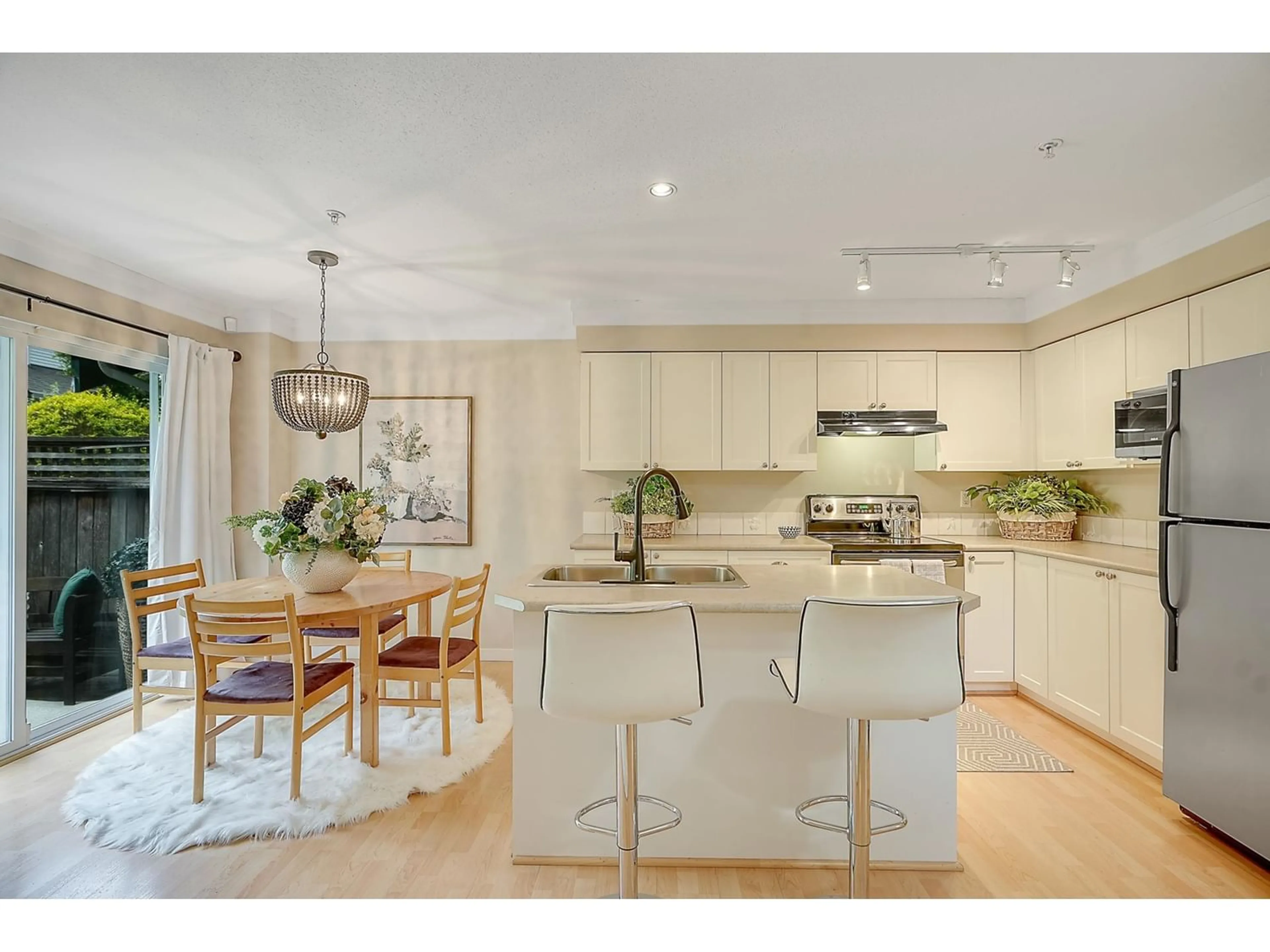106 12711 64 AVENUE, Surrey, British Columbia V3W1X1
Contact us about this property
Highlights
Estimated ValueThis is the price Wahi expects this property to sell for.
The calculation is powered by our Instant Home Value Estimate, which uses current market and property price trends to estimate your home’s value with a 90% accuracy rate.Not available
Price/Sqft$466/sqft
Days On Market64 days
Est. Mortgage$3,861/mth
Maintenance fees$410/mth
Tax Amount ()-
Description
You will fall in love with this beautiful home nestled in the quiet area of the complex. The perfect balance of elegance and charm greet you as you enter the foyer, and continue throughout the home. It's stylish without compromising warmth. The formal living/dining rooms are ideal for entertaining. Guests can mingle around the fireplace, or on the deck just off the dining room. With an open concept kitchen/family room that has sliding doors that lead to a south facing backyard, you can keep an eye on the kids both inside and out. At night retreat to your gorgeous master suite with a walk in closet and ensuite. In the bsmt, the huge bdrm with a full ensuite could be used as a rec room, in-laws, a teen who wants his/her own space, or possibly a student. OPEN HOUSE Sun Aug 11 2-4 pm (id:39198)
Upcoming Open House
Property Details
Interior
Features
Exterior
Features
Parking
Garage spaces 2
Garage type Garage
Other parking spaces 0
Total parking spaces 2
Condo Details
Amenities
Clubhouse, Laundry - In Suite, Storage - Locker
Inclusions
Property History
 32
32


