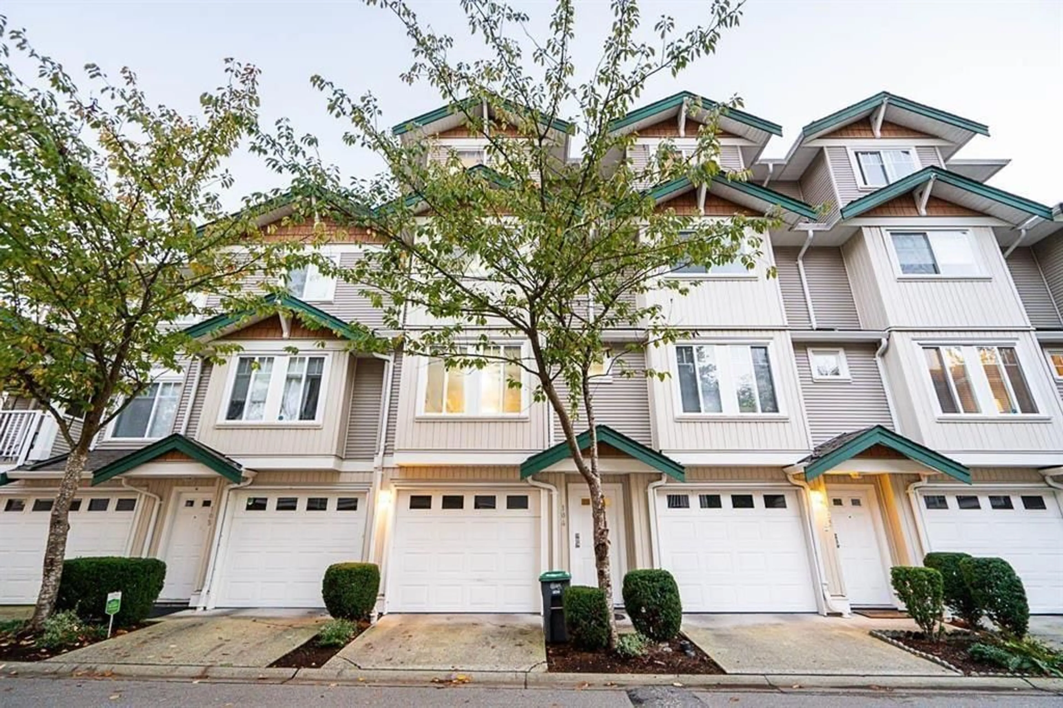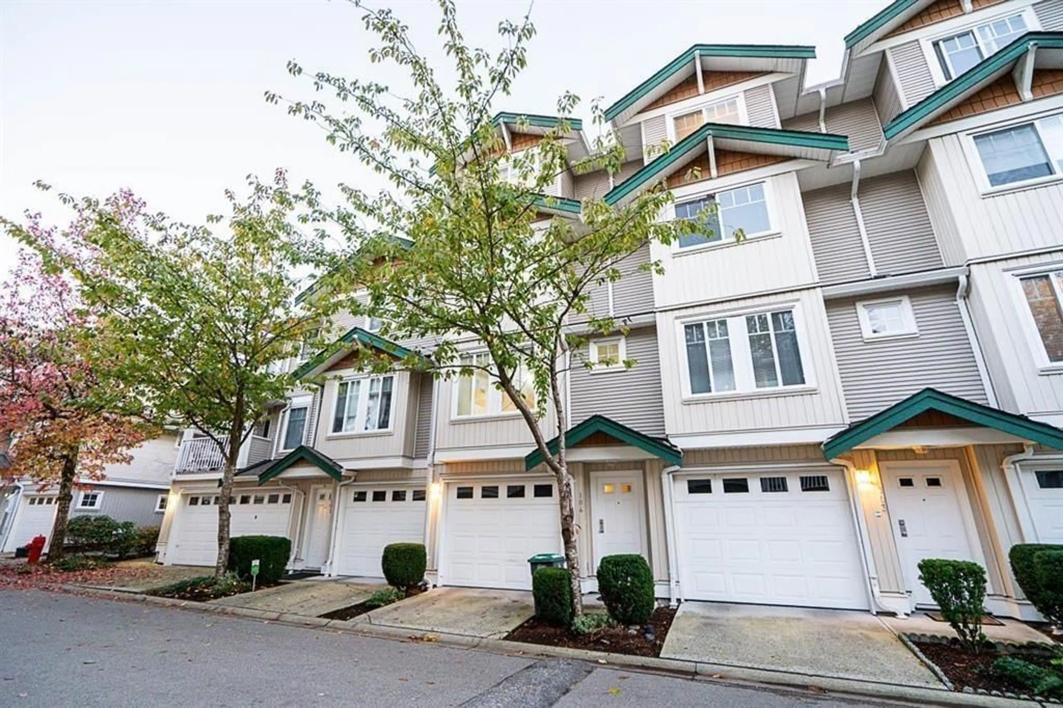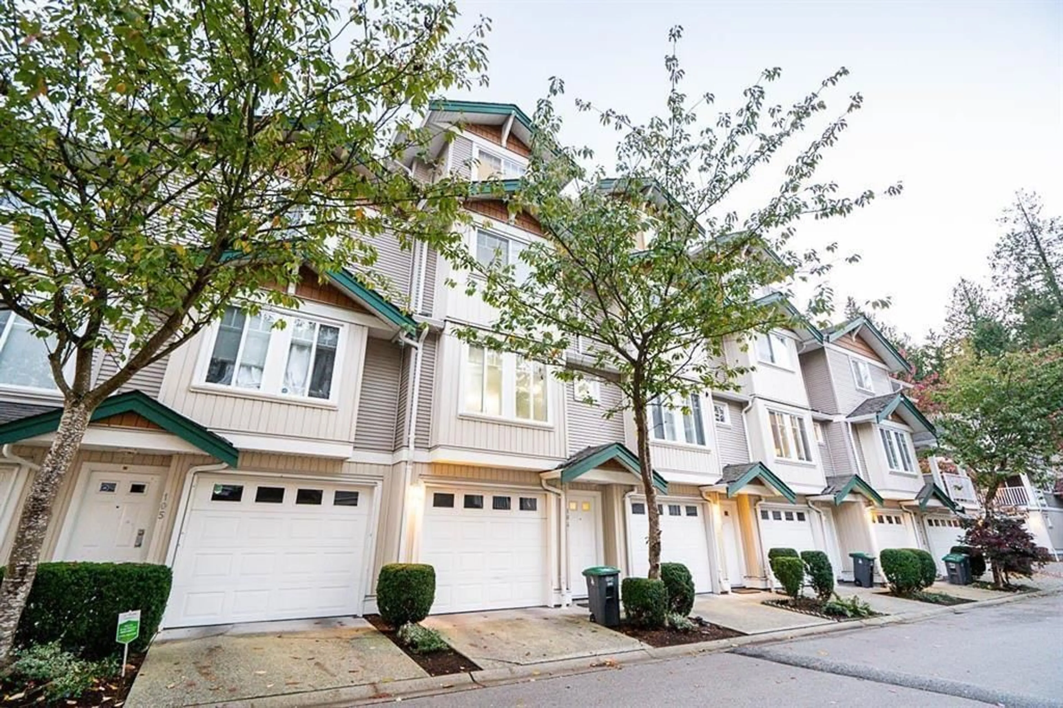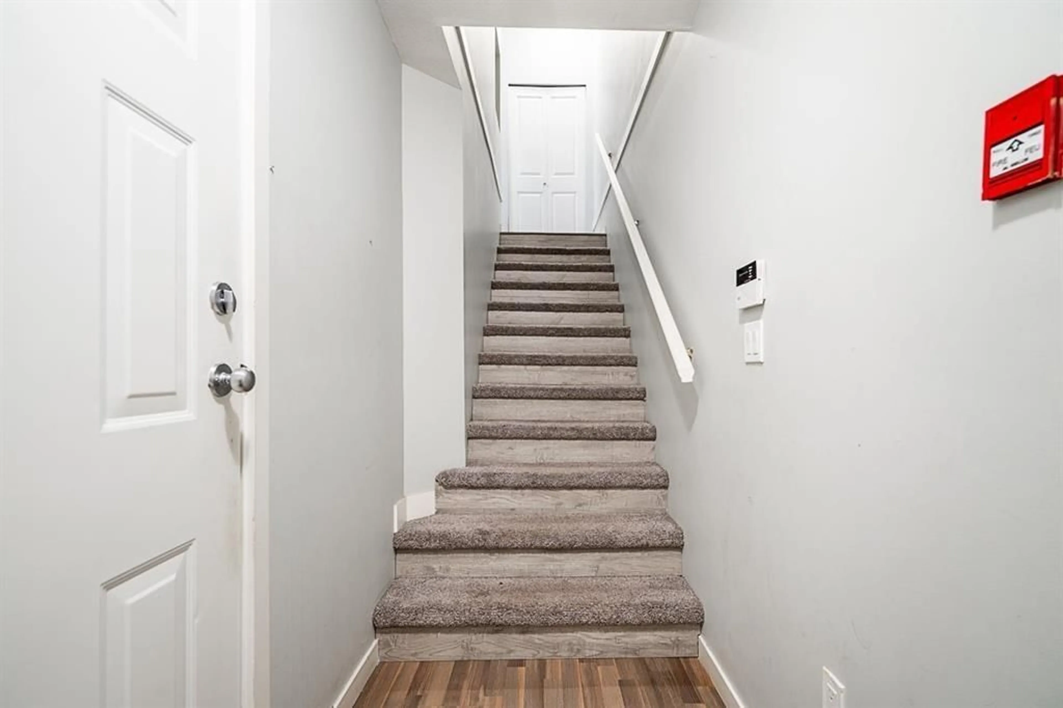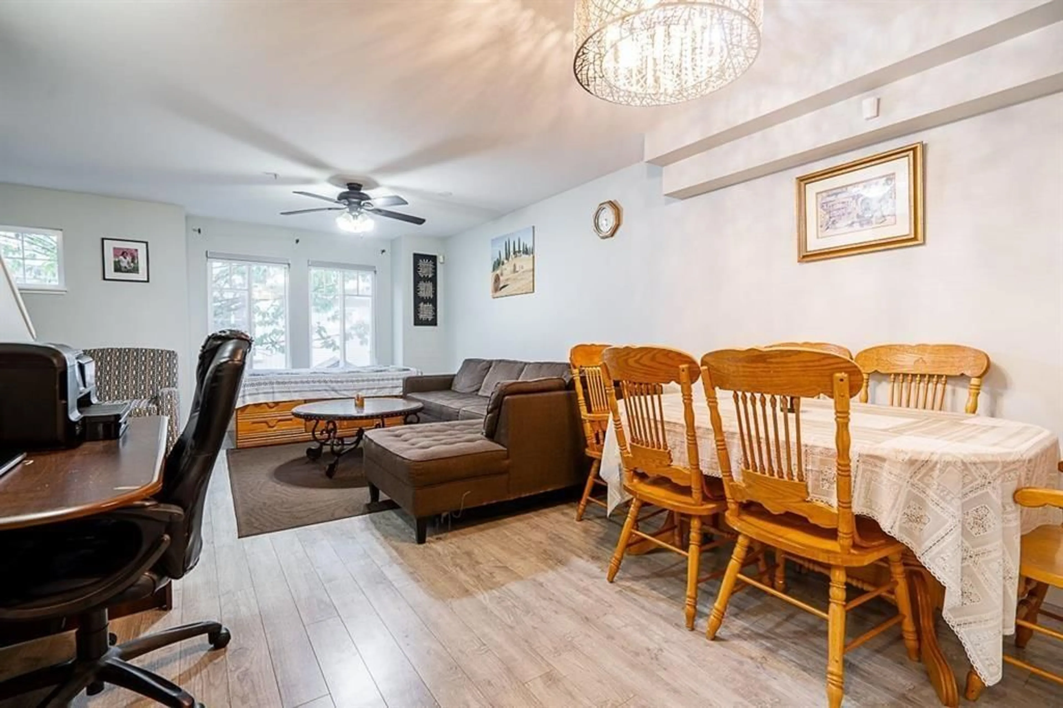104 12711 64 AVENUE, Surrey, British Columbia V3W1X1
Contact us about this property
Highlights
Estimated ValueThis is the price Wahi expects this property to sell for.
The calculation is powered by our Instant Home Value Estimate, which uses current market and property price trends to estimate your home’s value with a 90% accuracy rate.Not available
Price/Sqft$479/sqft
Est. Mortgage$4,076/mo
Maintenance fees$389/mo
Tax Amount ()-
Days On Market302 days
Description
This immaculate 4 bed 3 bath Townhome situated in desirable West Newton Area, Fully Renovated 4 level townhouse, 1990 sqft. it's huge unit with new paint, new flooring, new stainless steel appliances.Main floor Features spacious living room/dining room, powder room, kitchen & family room. On above floor features 3 bedrooms and 2 bathrooms,Including master beadroom with en-suit & laundry area, On the top floor has Media room and huge one bedroom with balcony. This well-kept home is central to transportation, shopping, and parks. South facing private backyard. J. T. Brown Elementary & Tamanawis Secondary are in catchment.Don't miss this opportunity to own a home Perfect for Families! (id:39198)
Property Details
Interior
Features
Exterior
Features
Parking
Garage spaces 2
Garage type -
Other parking spaces 0
Total parking spaces 2
Condo Details
Amenities
Clubhouse
Inclusions

