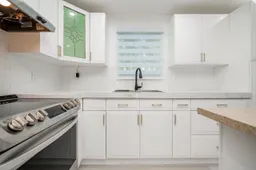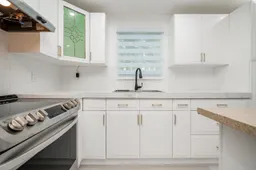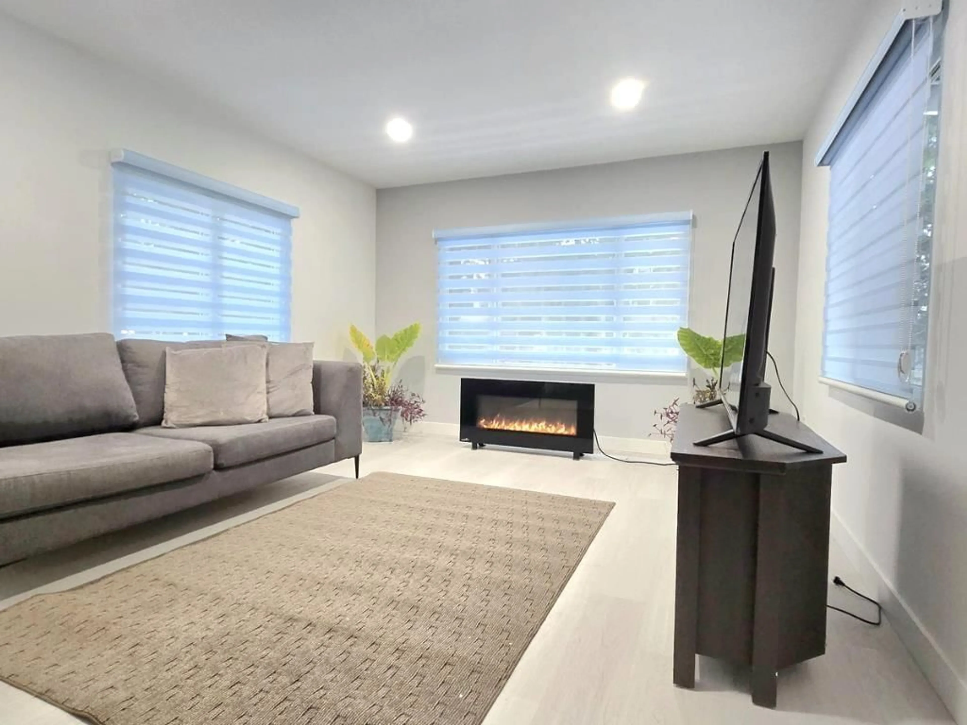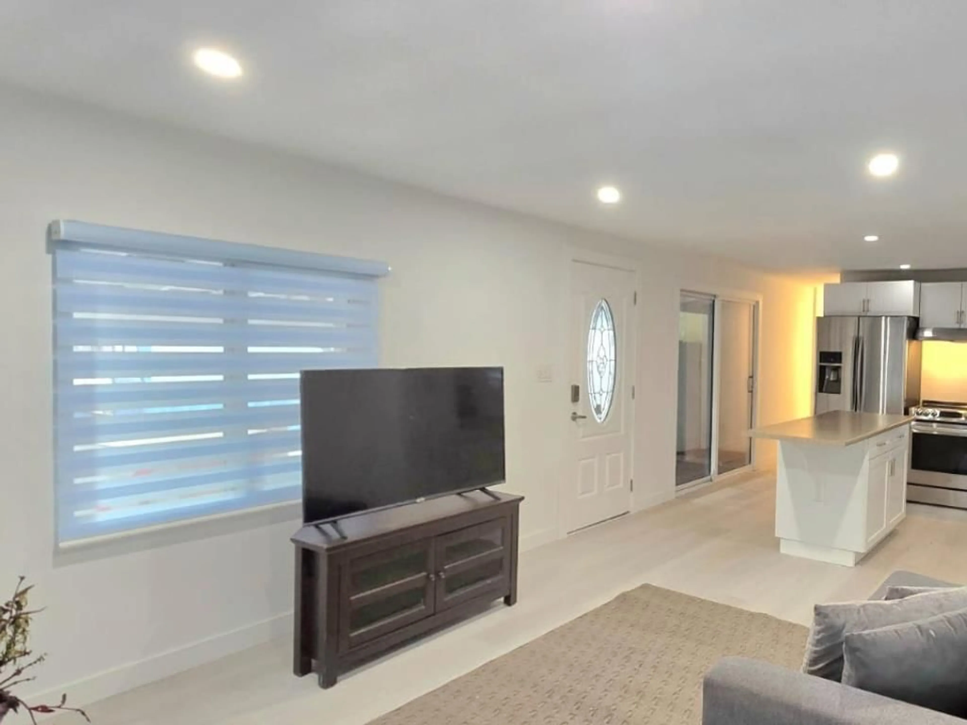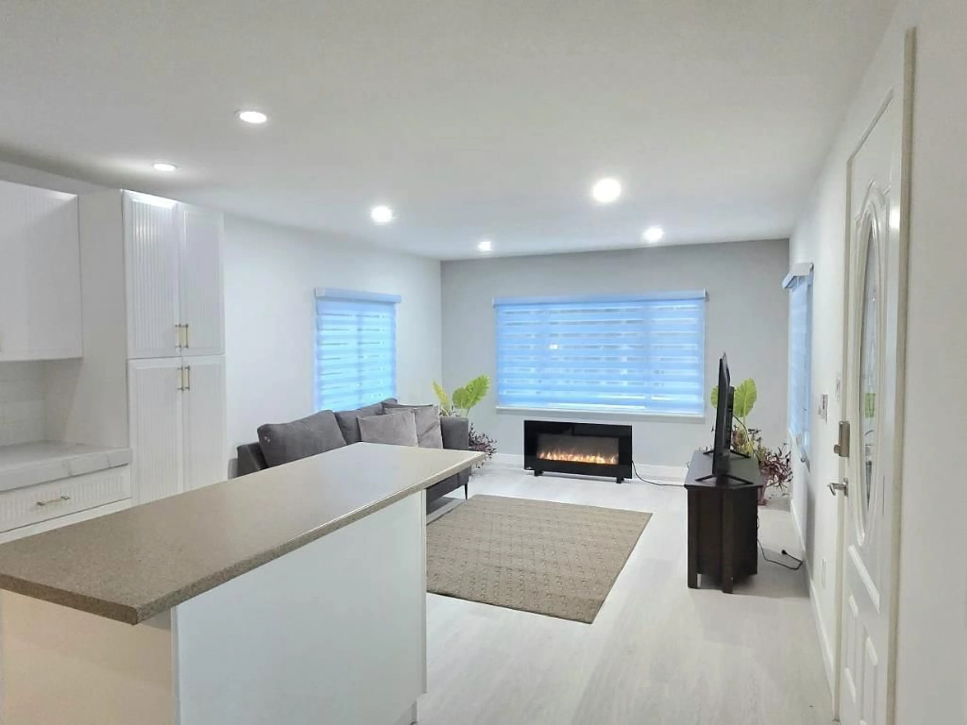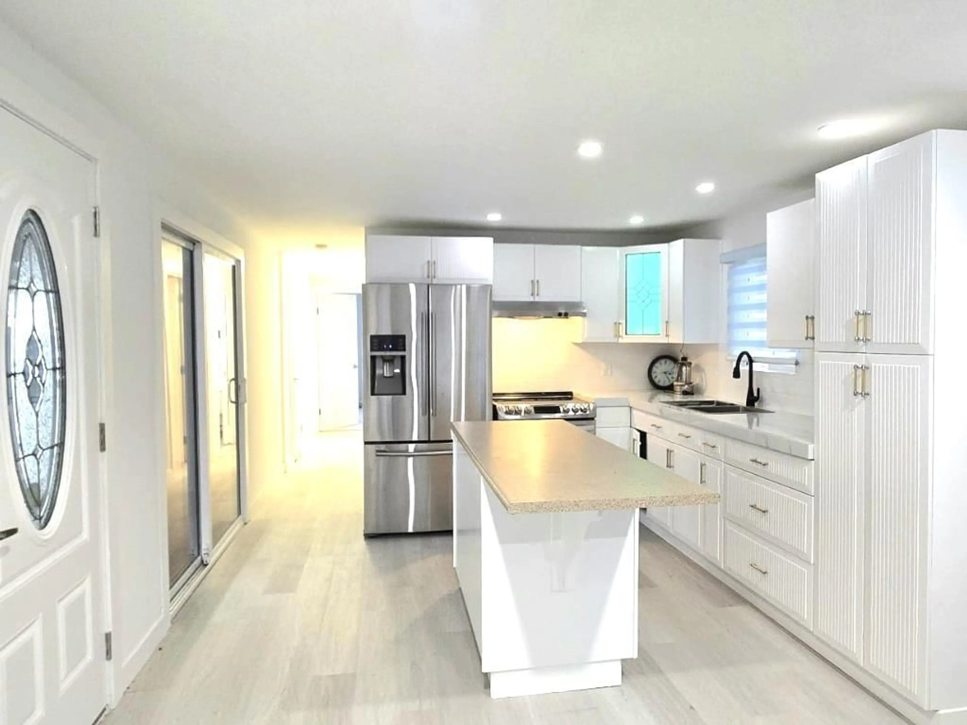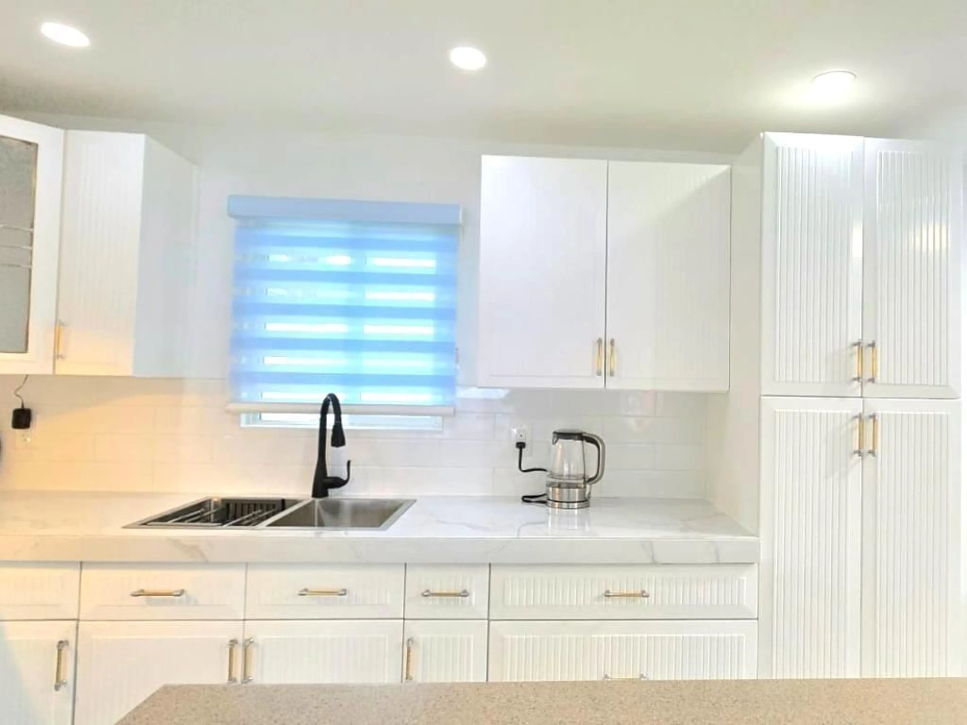10 6571 KING GEORGE BOULEVARD, Surrey, British Columbia V3W4Z4
Contact us about this property
Highlights
Estimated ValueThis is the price Wahi expects this property to sell for.
The calculation is powered by our Instant Home Value Estimate, which uses current market and property price trends to estimate your home’s value with a 90% accuracy rate.Not available
Price/Sqft$284/sqft
Est. Mortgage$859/mo
Tax Amount ()-
Days On Market53 days
Description
This beautifully restored home offers over 700 square feet of well-designed living space. It features two spacious bedrooms while primary bed offers access to en-suite bathroom, providing convenience for residents and guests. The primary bedroom includes a practical 6' x 6'6" walk-in closet, offering plenty of storage. The property has been thoughtfully updated with features designed to meet modern needs while maintaining a warm and welcoming feel. Recent upgrades include: a new roof, insulation, and vapor barrier for better energy efficiency. Fresh paint, updated drywall, and durable new flooring throughout. A completely renovated kitchen with high-efficiency appliances. An updated bathroom and washer and dryer. New electrical, heating, plumbing, and lighting. Centrally located! (id:39198)
Property Details
Exterior
Features
Parking
Garage spaces 1
Garage type Open
Other parking spaces 0
Total parking spaces 1
Property History
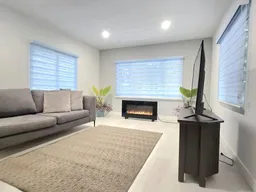 17
17