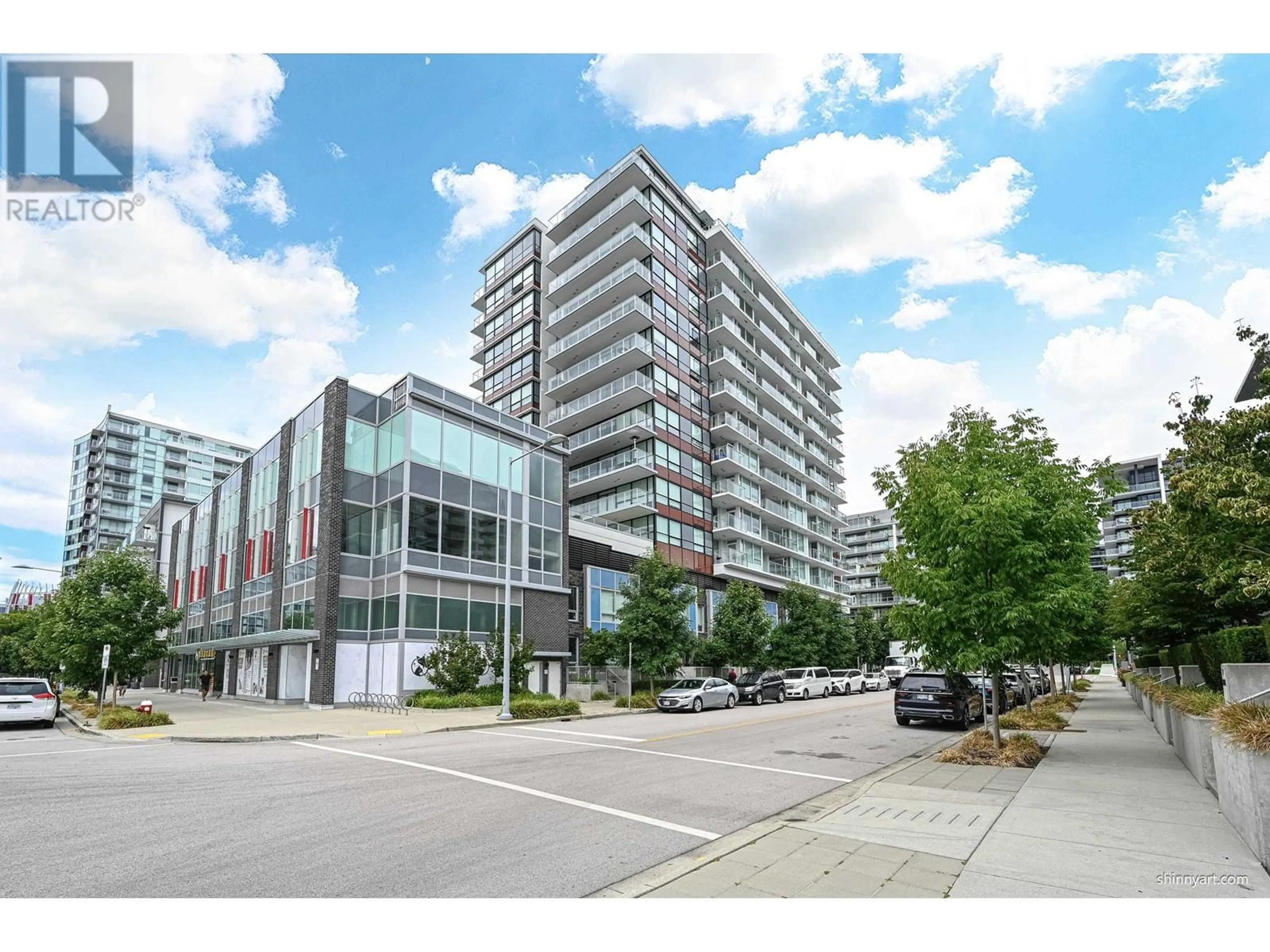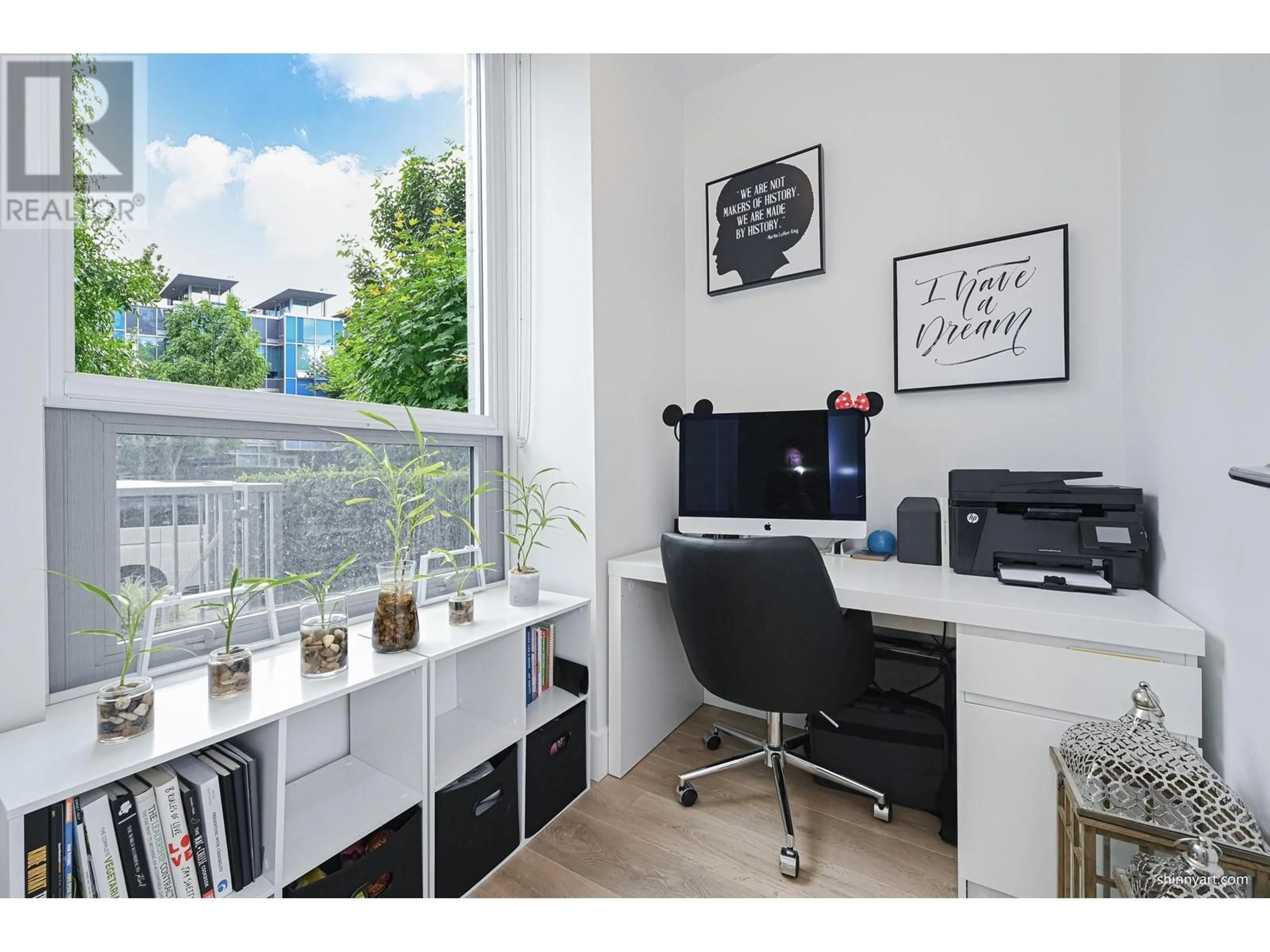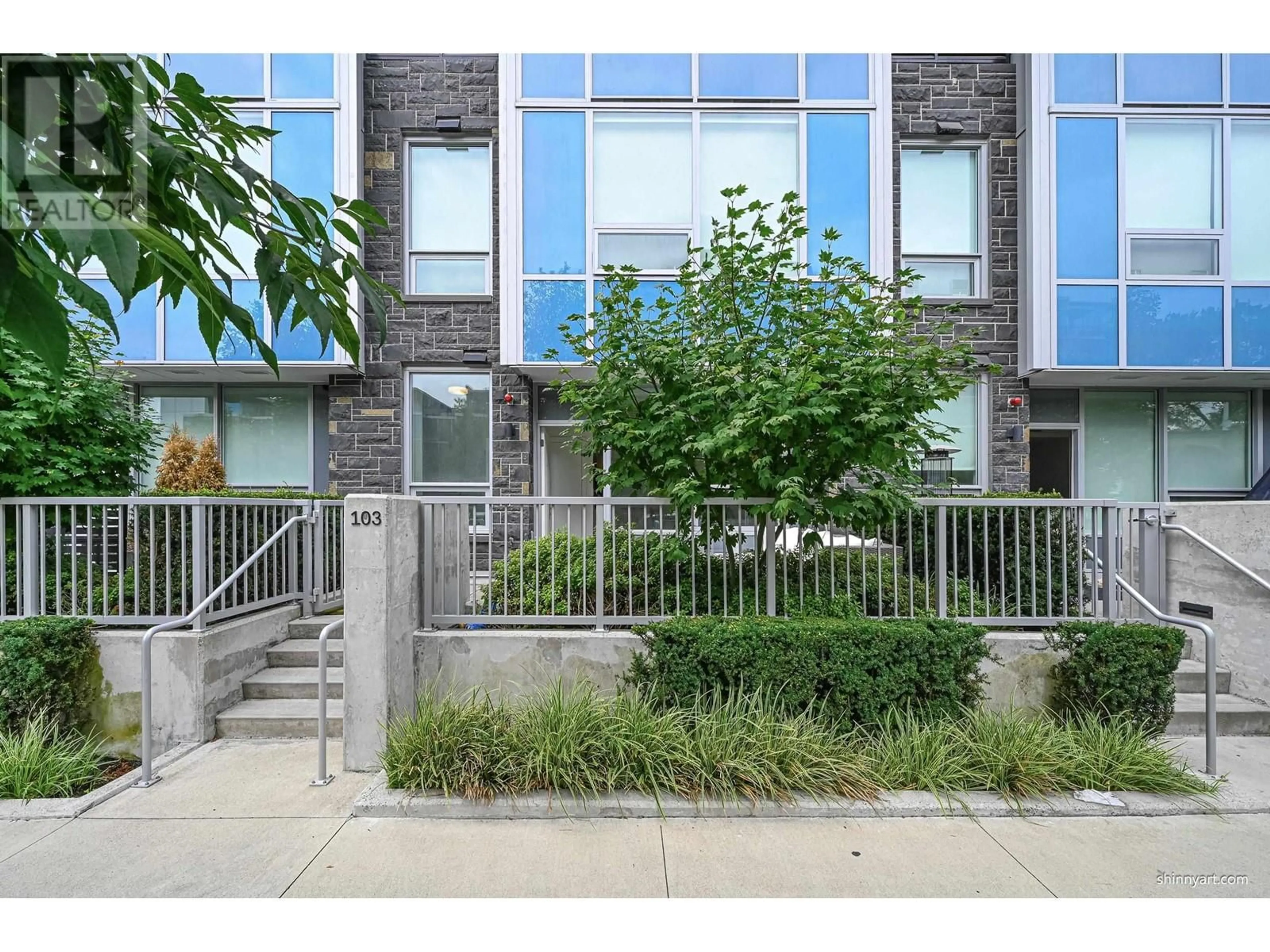TH3 6900 PEARSON WAY, Richmond, British Columbia V7C0C9
Contact us about this property
Highlights
Estimated ValueThis is the price Wahi expects this property to sell for.
The calculation is powered by our Instant Home Value Estimate, which uses current market and property price trends to estimate your home’s value with a 90% accuracy rate.Not available
Price/Sqft$810/sqft
Est. Mortgage$3,990/mo
Maintenance fees$856/mo
Tax Amount ()-
Days On Market13 hours
Description
Richmond's newest community along the dyke area. Highly functional 2 bed PLUS den townhome boasts high ceilings & over 300 sf of patio space. 1 parking, 1 storage locker & in suite storage included. Open concept kitchen features Bosch 5-burner gas cooktop, built-in microwave/oven/dishwasher/fridge & Caesar stone counters. Smart home ready with Nest thermostat, smart dimming switch & air con. Cozy heated floor installed in the primary ensuite. Building amenities include concierge service, in-door basketball court, fitness center, lounge with kitchen, study, billiards table, karaoke, poker & meeting room. Walking distance to T&T supermarket, Oval Centre, Shoppers Drug Mart, restaurants & more. No rental restrictions. Live in or invest. Quick completion & possession. (id:39198)
Upcoming Open Houses
Property Details
Interior
Features
Exterior
Parking
Garage spaces 1
Garage type Underground
Other parking spaces 0
Total parking spaces 1
Condo Details
Amenities
Laundry - In Suite
Inclusions
Property History
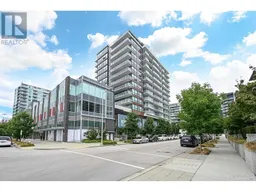 34
34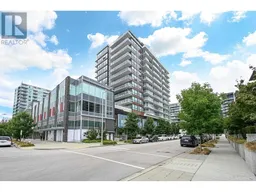 34
34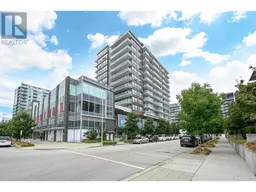 34
34
