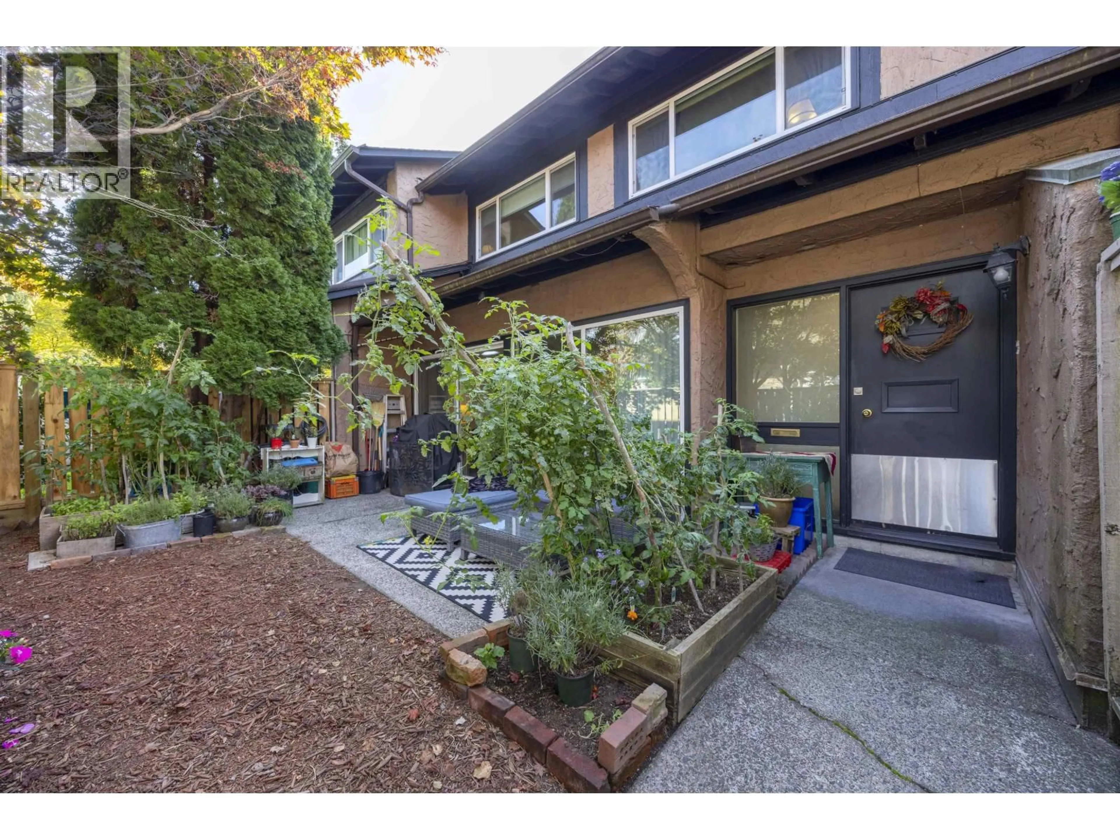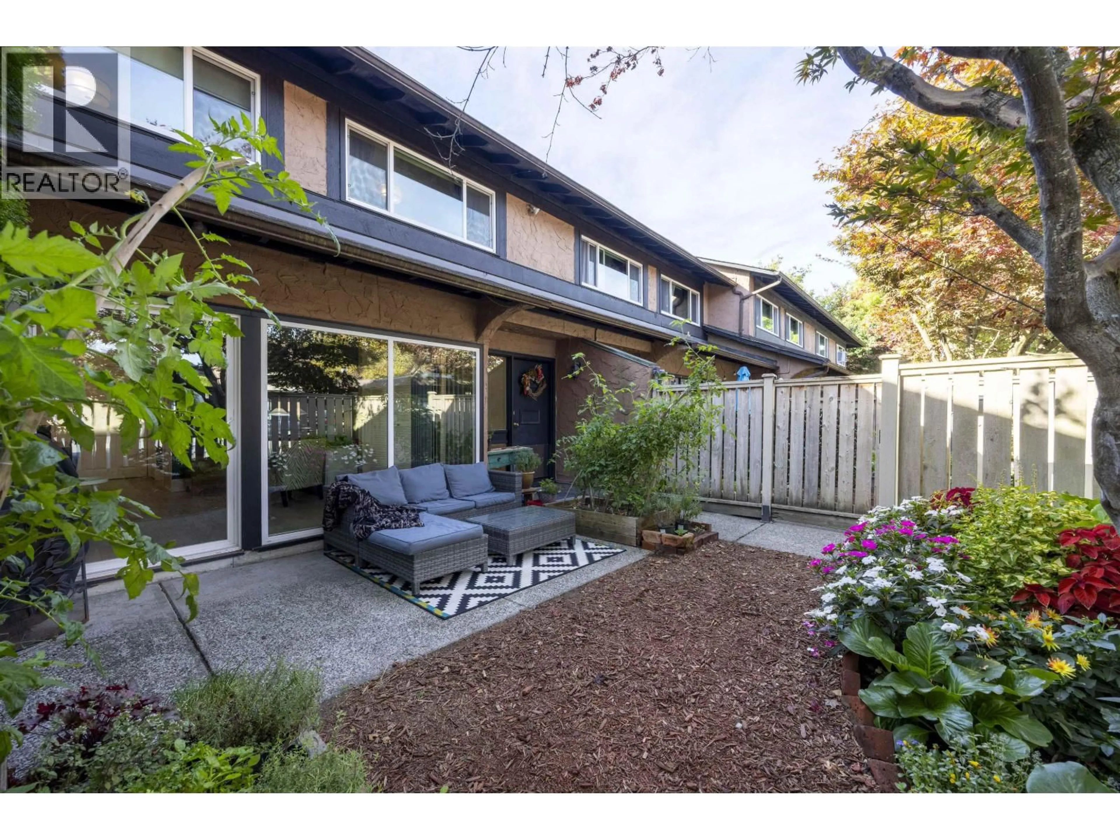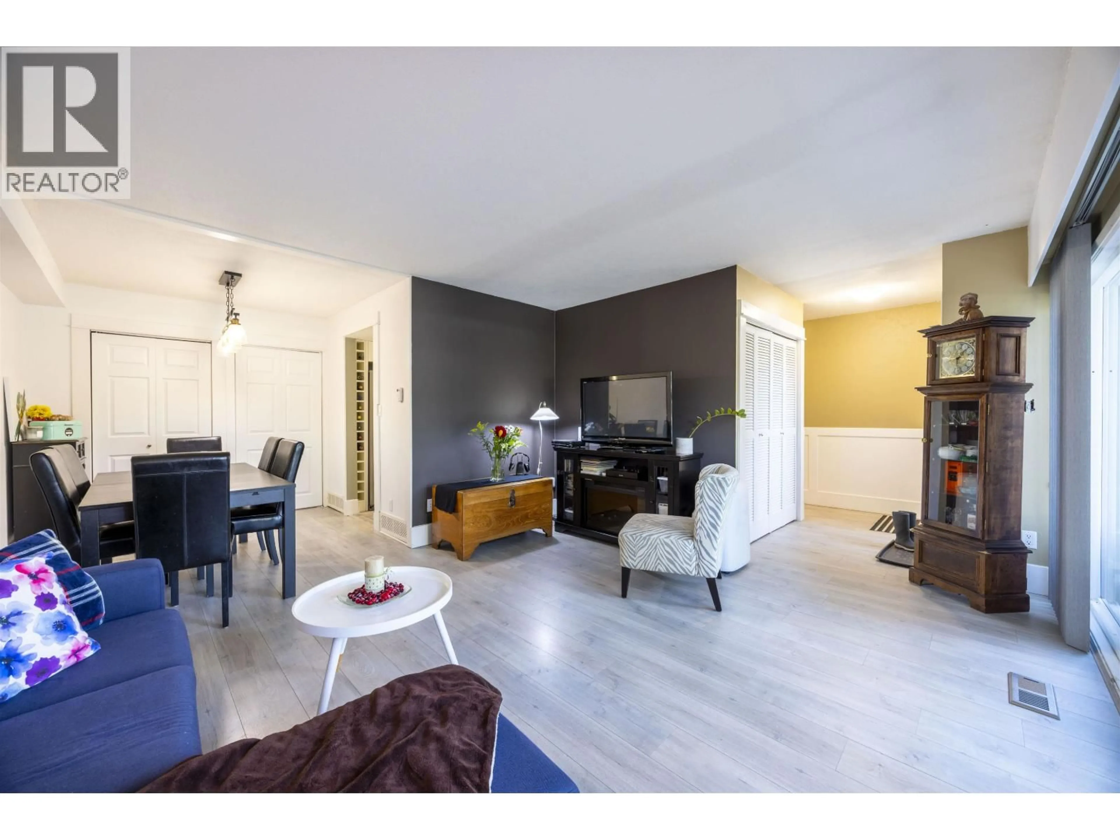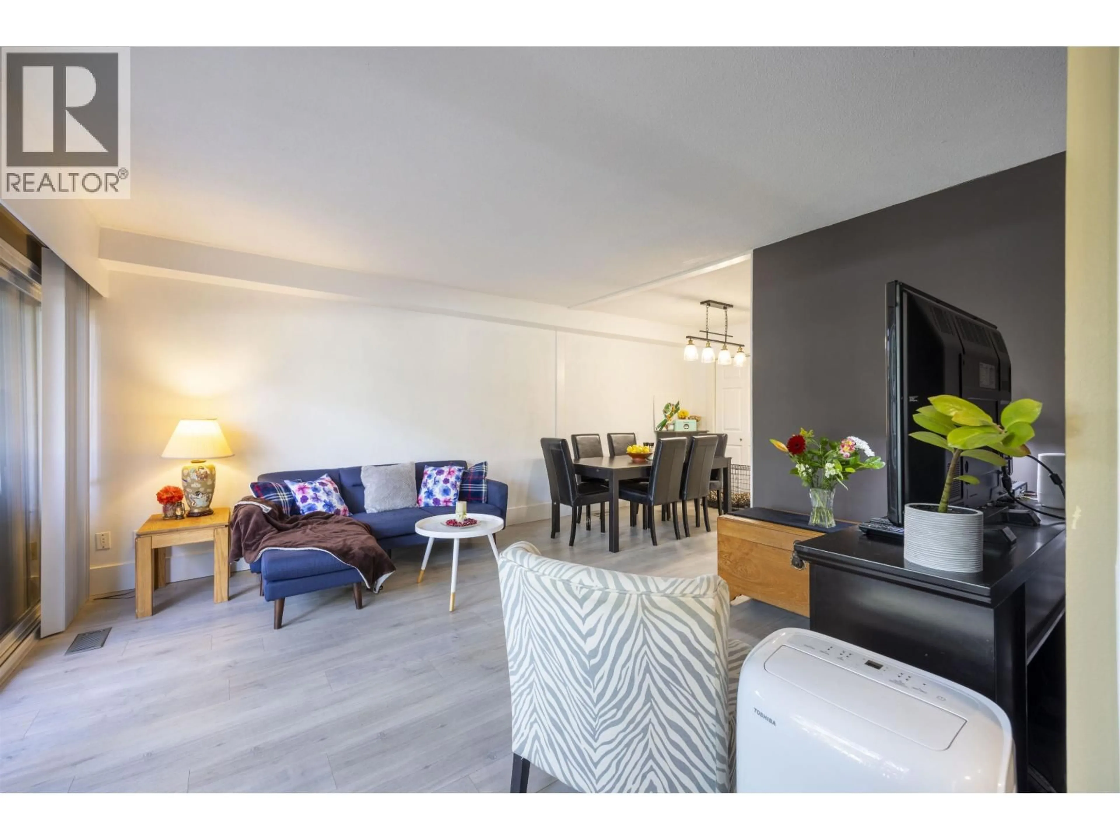108 days on Market
87 - 10620 NO 4 ROAD, Richmond, British Columbia V7A2Z7
Condo
2
2
~1124 sqft
$769,800
Get pre-qualifiedPowered by nesto
Condo
2
2
~1124 sqft
Contact us about this property
Highlights
Days on market108 days
Estimated valueThis is the price Wahi expects this property to sell for.
The calculation is powered by our Instant Home Value Estimate, which uses current market and property price trends to estimate your home’s value with a 90% accuracy rate.Not available
Price/Sqft$684/sqft
Monthly cost
Open Calculator
Description
Great location! Affordable spacious 1124 sqft townhouse with large 2 Bedrooms & 2 Bathrooms. Laminate flooring on both floors. A beautiful private front yard. The kitchen and both bathrooms were nicely renovated in 2017, and freshly repainted, Move-in conditions. Easy access to Hwy 99, Just minutes away from Ironwood Plaza Shopping Mall. Must see for appreciation. (id:39198)
Property Details
StyleRow / Townhouse
View-
Age of property1970
SqFt~1124 SqFt
Lot Size-
Parking Spaces1
MLS ®NumberR3051930
Community NameShellmont
Data SourceCREA
Listing byNu Stream Realty Inc.
Interior
Features
Heating: Forced air
Exterior
Features
Pool: Outdoor pool
Parking
Garage spaces -
Garage type -
Total parking spaces 1
Condo Details
Amenities
Laundry - In Suite
Inclusions
Hydro
Water
Parking
Cable
Heat
Property History
Sep 24, 2025
ListedActive
$769,800
108 days on market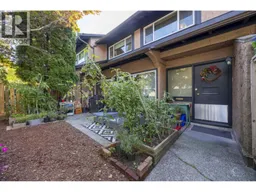 18Listing by crea®
18Listing by crea®
 18
18Property listed by Nu Stream Realty Inc., Brokerage

Interested in this property?Get in touch to get the inside scoop.
