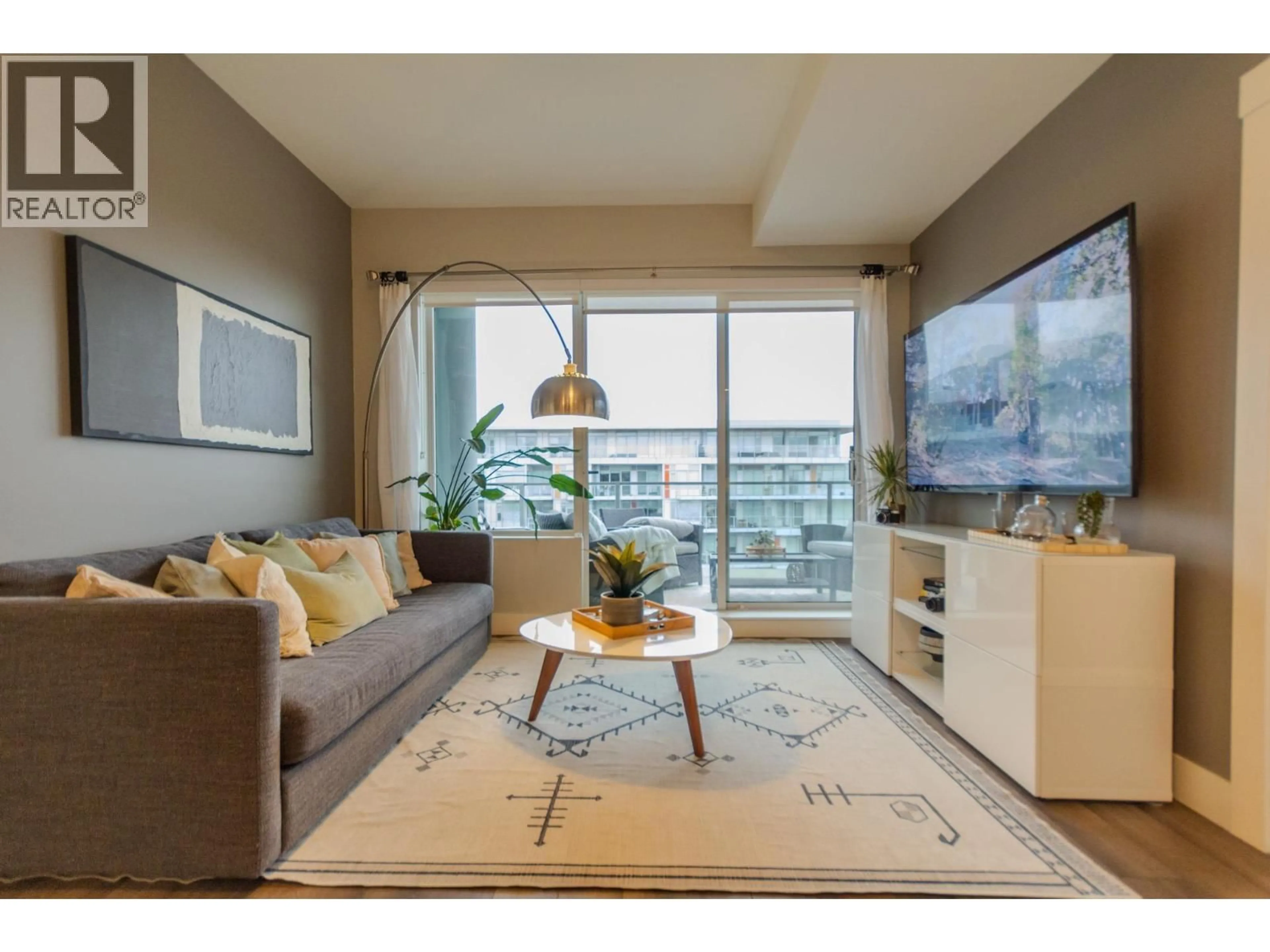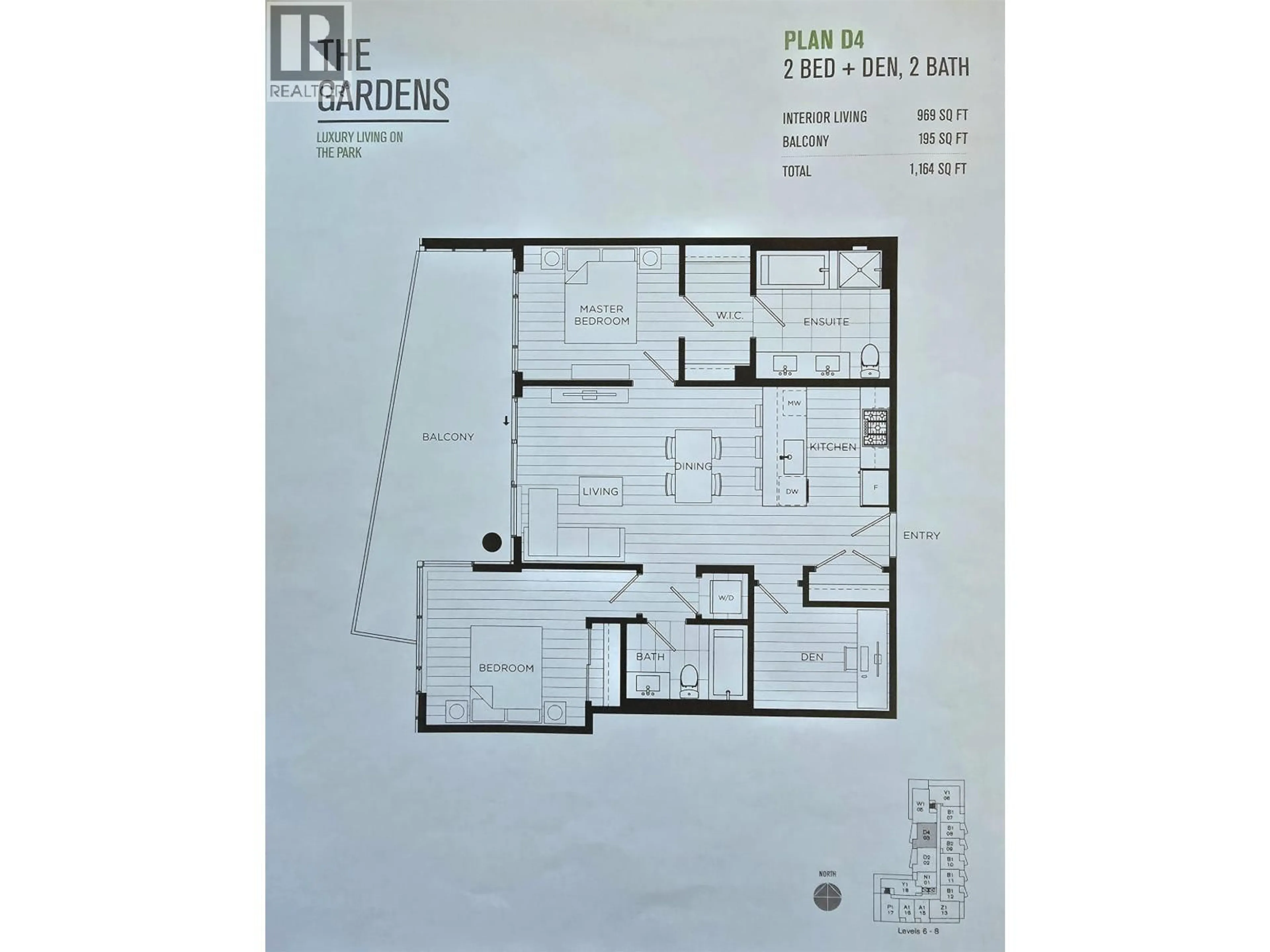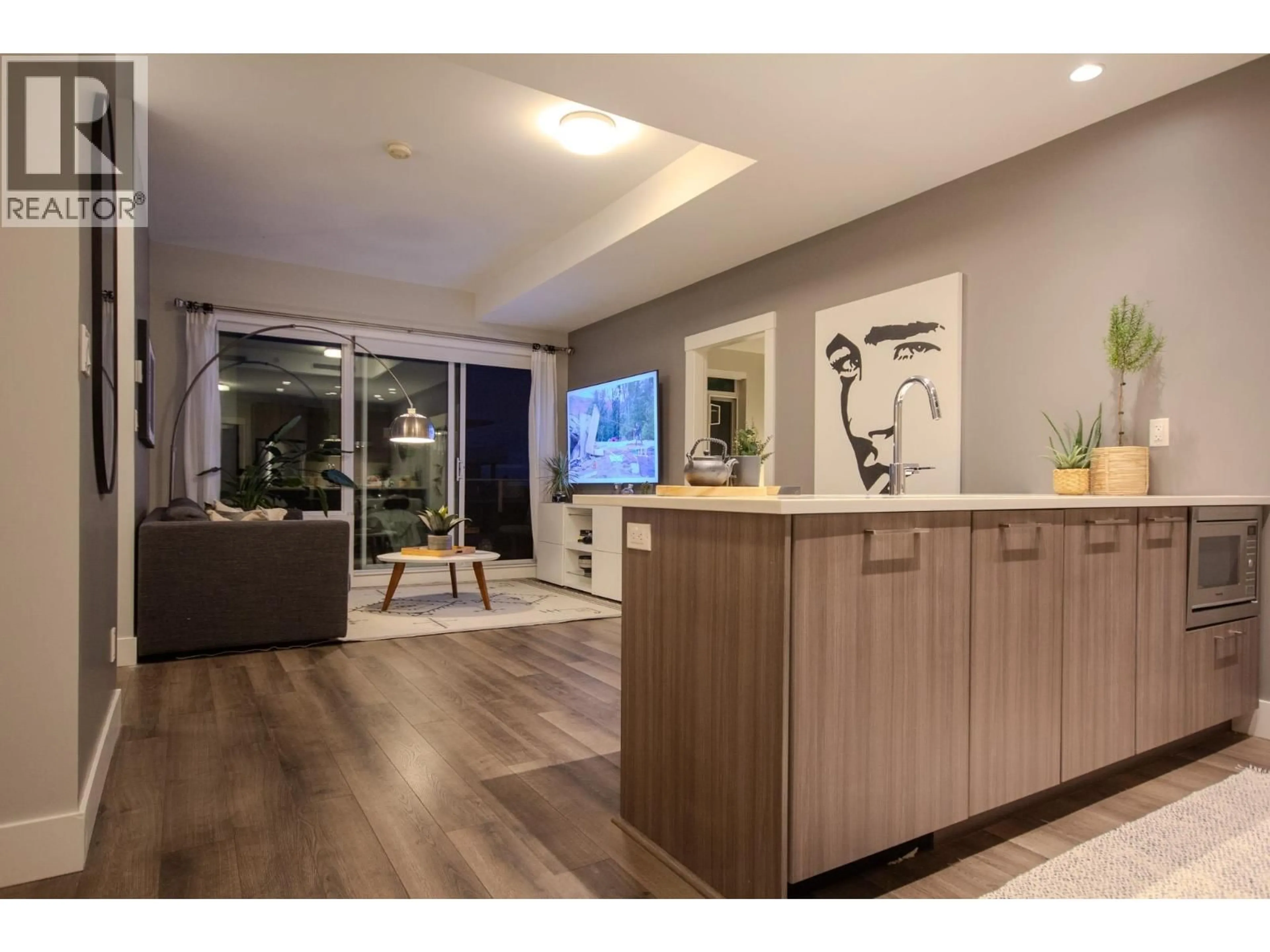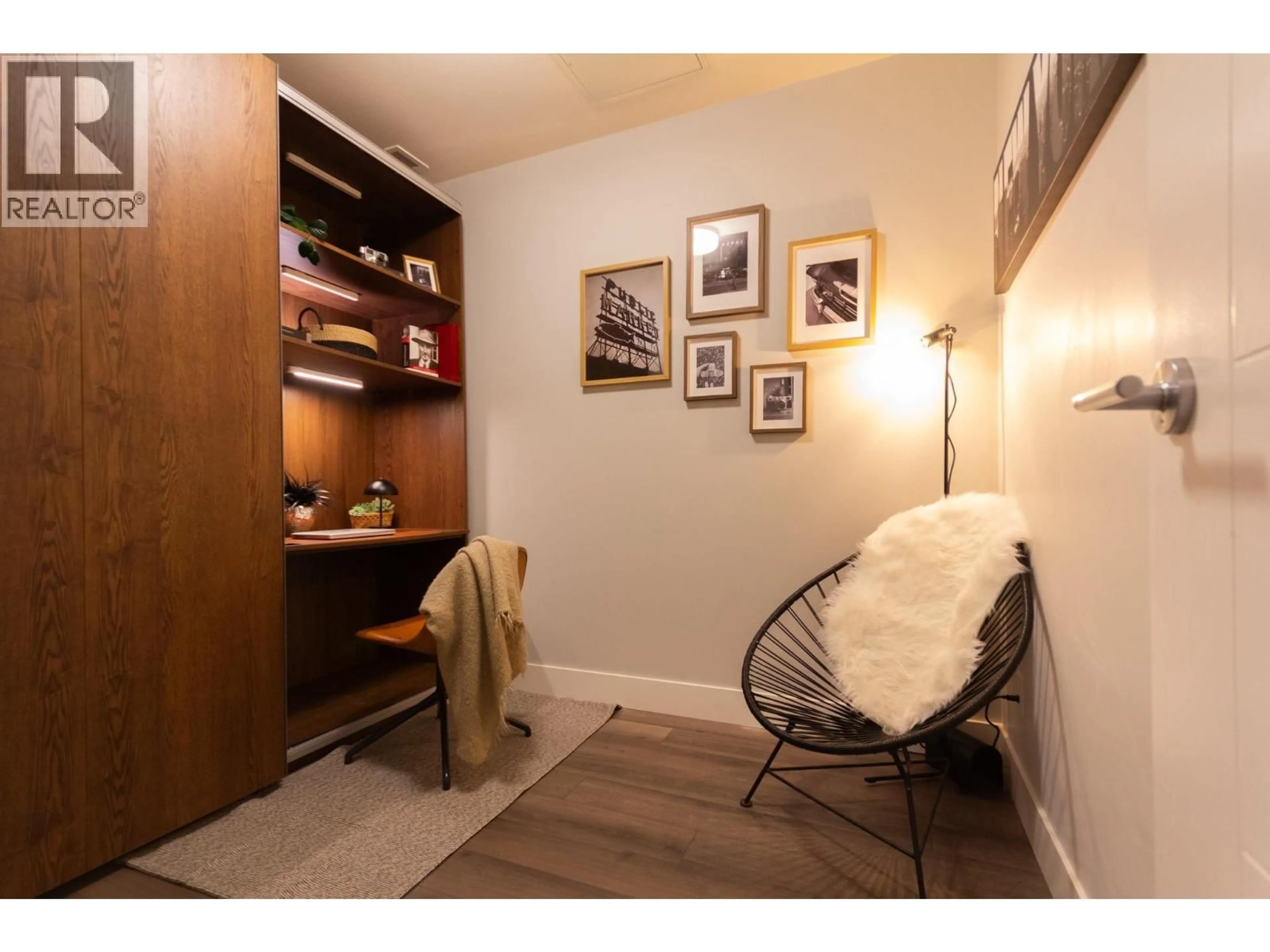803 - 10788 NO. 5 ROAD, Richmond, British Columbia V6W0B7
Contact us about this property
Highlights
Estimated valueThis is the price Wahi expects this property to sell for.
The calculation is powered by our Instant Home Value Estimate, which uses current market and property price trends to estimate your home’s value with a 90% accuracy rate.Not available
Price/Sqft$792/sqft
Monthly cost
Open Calculator
Description
Indulge in Urban Luxury at The Gardens. Discover your dream home in the heart of Richmond's Ironwood neighborhood. This exquisite 2-bedroom + den, 2-bath sub-penthouse unit, crafted by renowned developer Townline, offers a sophisticated blend of comfort and style. Enjoy breathtaking western views of the North Shore mountains and serene northern vistas of the adjacent greenspace. With nearly 200 square feet of balcony space, you'll have ample room to unwind and soak in the sights. Inside, you'll find a spacious 969 square foot layout, perfect for modern living. The Gardens Fitness Facility, exclusive to residents, provides top-notch amenities, including a fully equipped gym and various court sports. Convenience is key, with easy access to Highway 99, nearby schools, dining and shopping. (id:39198)
Property Details
Interior
Features
Exterior
Parking
Garage spaces -
Garage type -
Total parking spaces 2
Condo Details
Amenities
Daycare, Exercise Centre, Recreation Centre, Laundry - In Suite
Inclusions
Property History
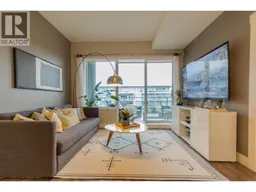 40
40
