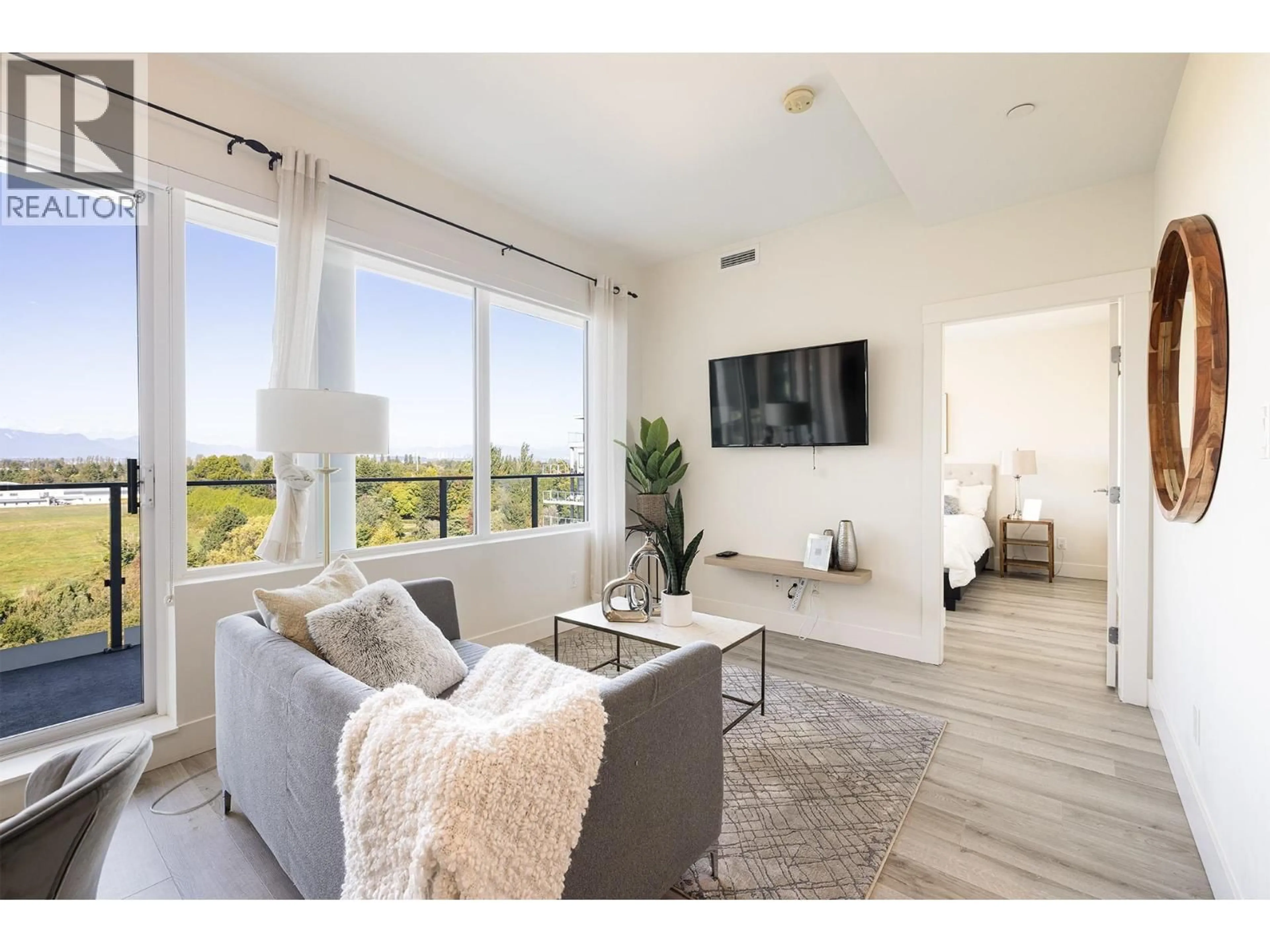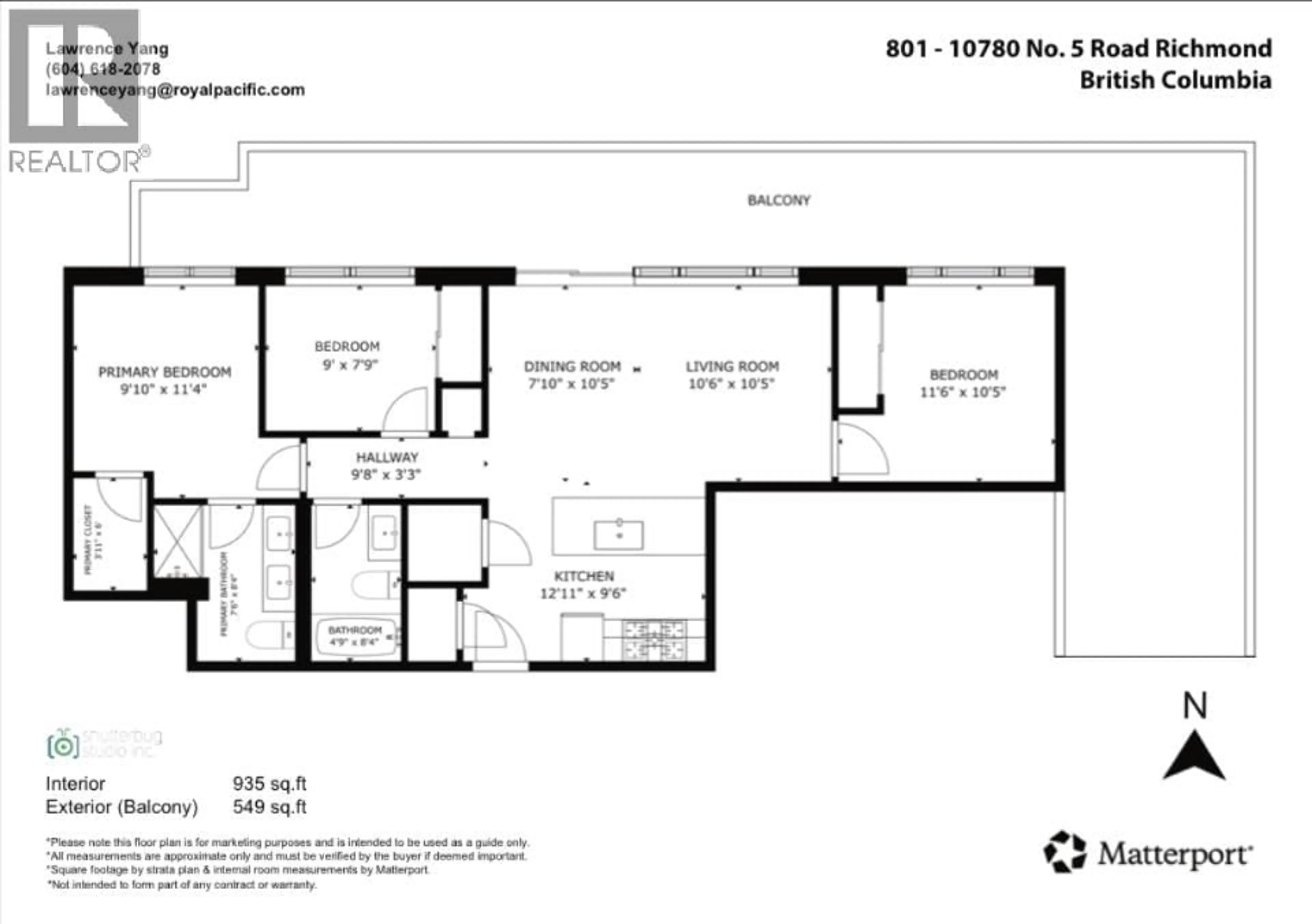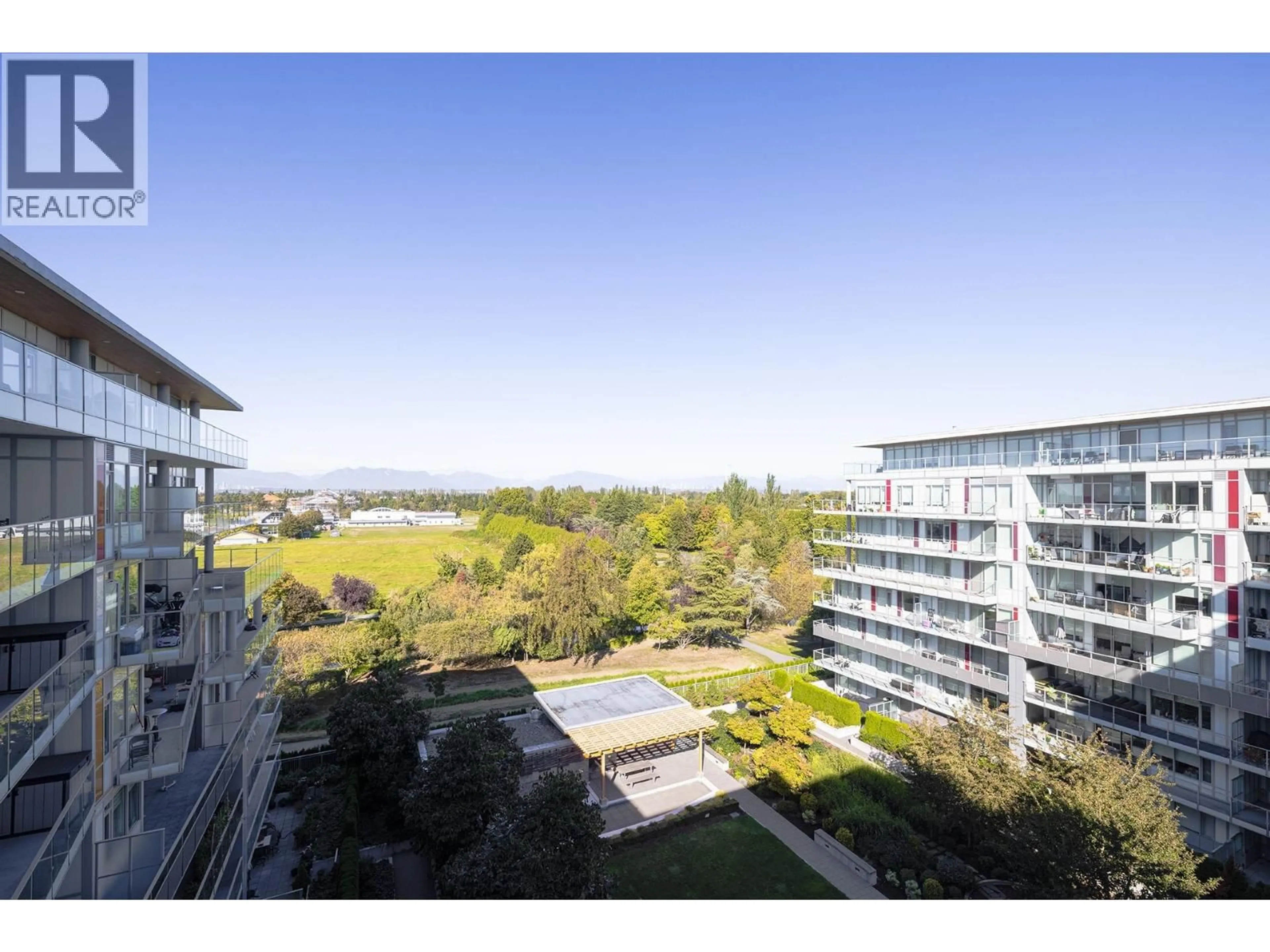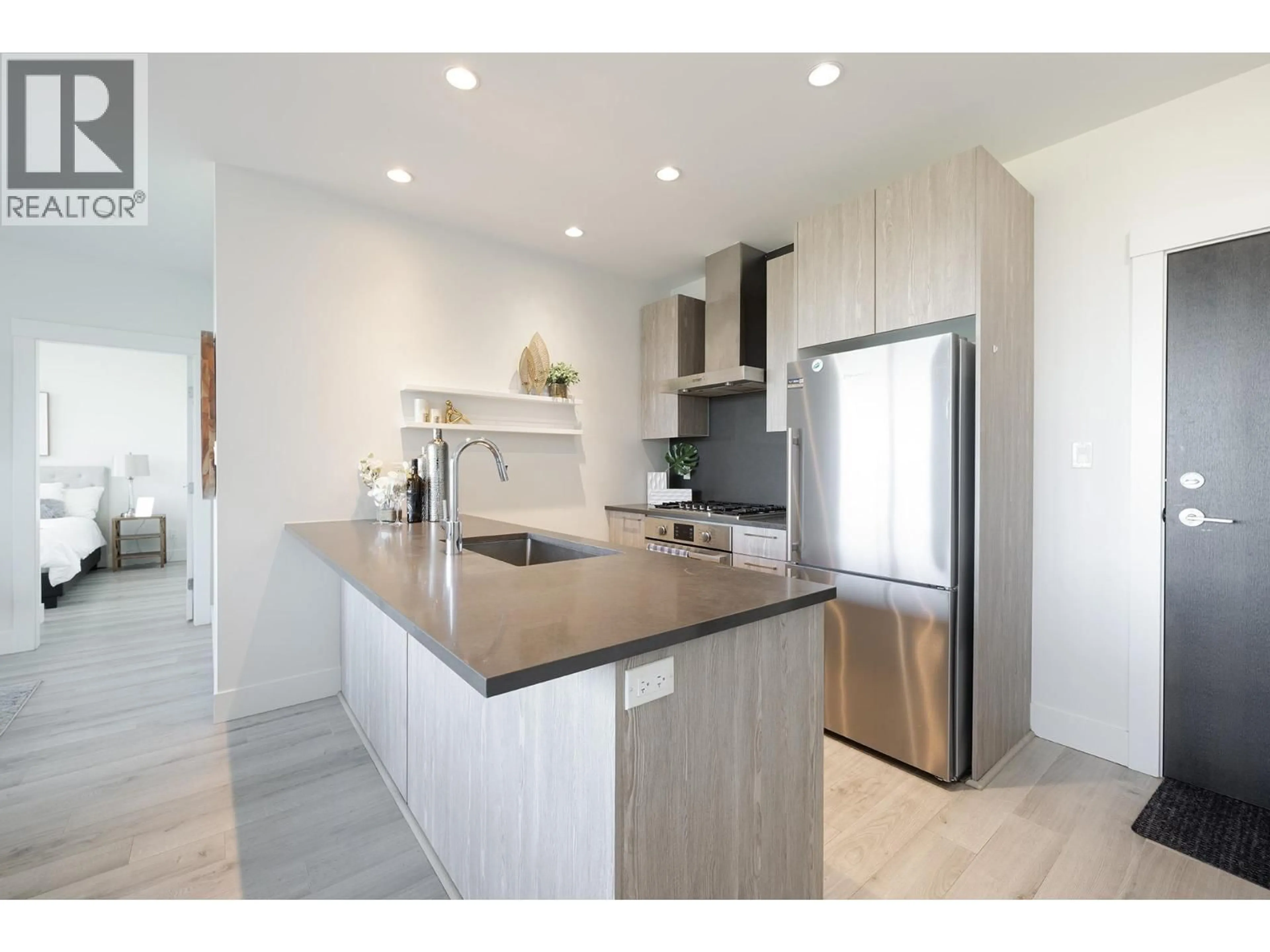801 - 10780 NO. 5 ROAD, Richmond, British Columbia V6W0B8
Contact us about this property
Highlights
Estimated valueThis is the price Wahi expects this property to sell for.
The calculation is powered by our Instant Home Value Estimate, which uses current market and property price trends to estimate your home’s value with a 90% accuracy rate.Not available
Price/Sqft$908/sqft
Monthly cost
Open Calculator
Description
Elevate your lifestyle in South Richmond´s most coveted urban village: a spacious 3-bedroom subpenthouse unit boasting the development´s best floor plan with an expansive 549 square ft wrap-around balcony. Perfect for seamless indoor-outdoor living, this rare gem offers unobstructed, sweeping vistas. Nestled within Dahlia at The Gardens - a meticulously crafted mid-rise concrete residence equipped with efficient heat pump air conditioning - this home was developed by renowned builder Townline in the former Fantasy Gardens site. Perched on a lush, private 12-acre parkland oasis, it delivers unparalleled serenity and seclusion, while remaining just steps from everyday conveniences within the complex with Ironwood Mall and Coppersmith Corner just across. Easy access to Highway 99. (id:39198)
Property Details
Interior
Features
Exterior
Parking
Garage spaces -
Garage type -
Total parking spaces 2
Condo Details
Amenities
Daycare, Exercise Centre, Recreation Centre
Inclusions
Property History
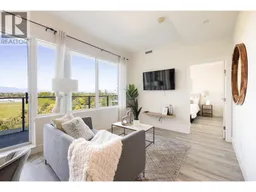 35
35
