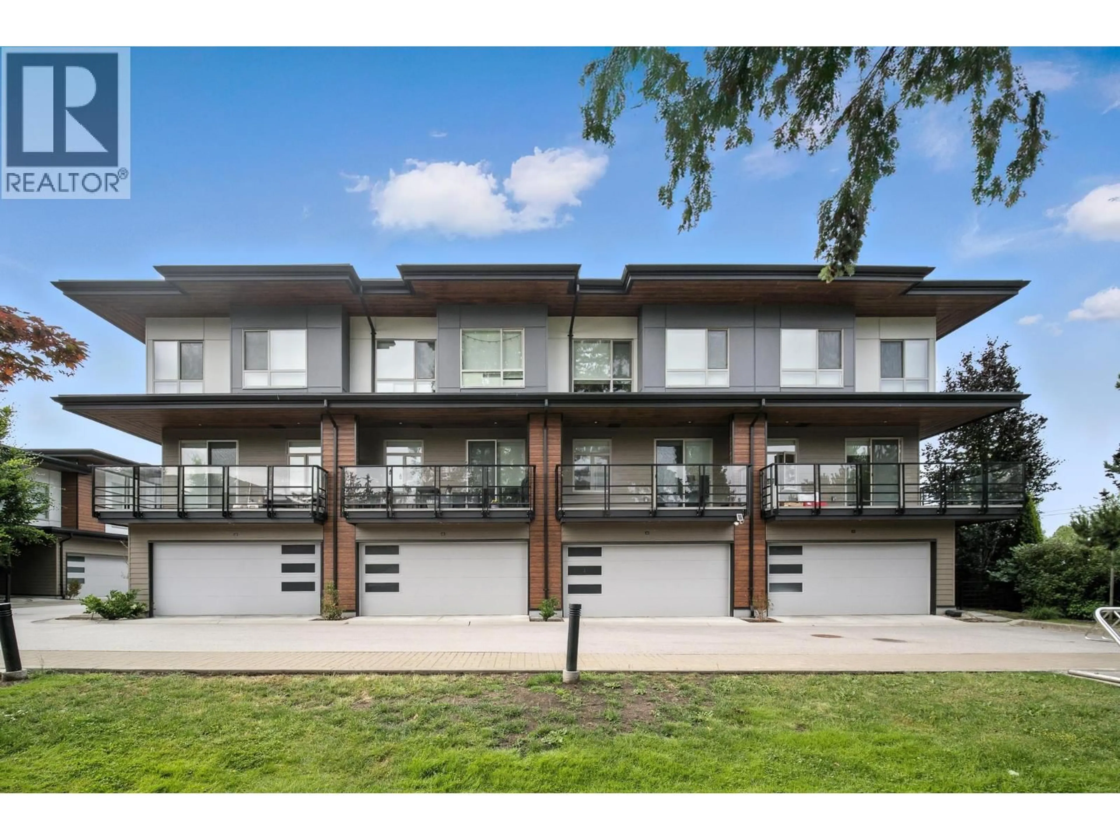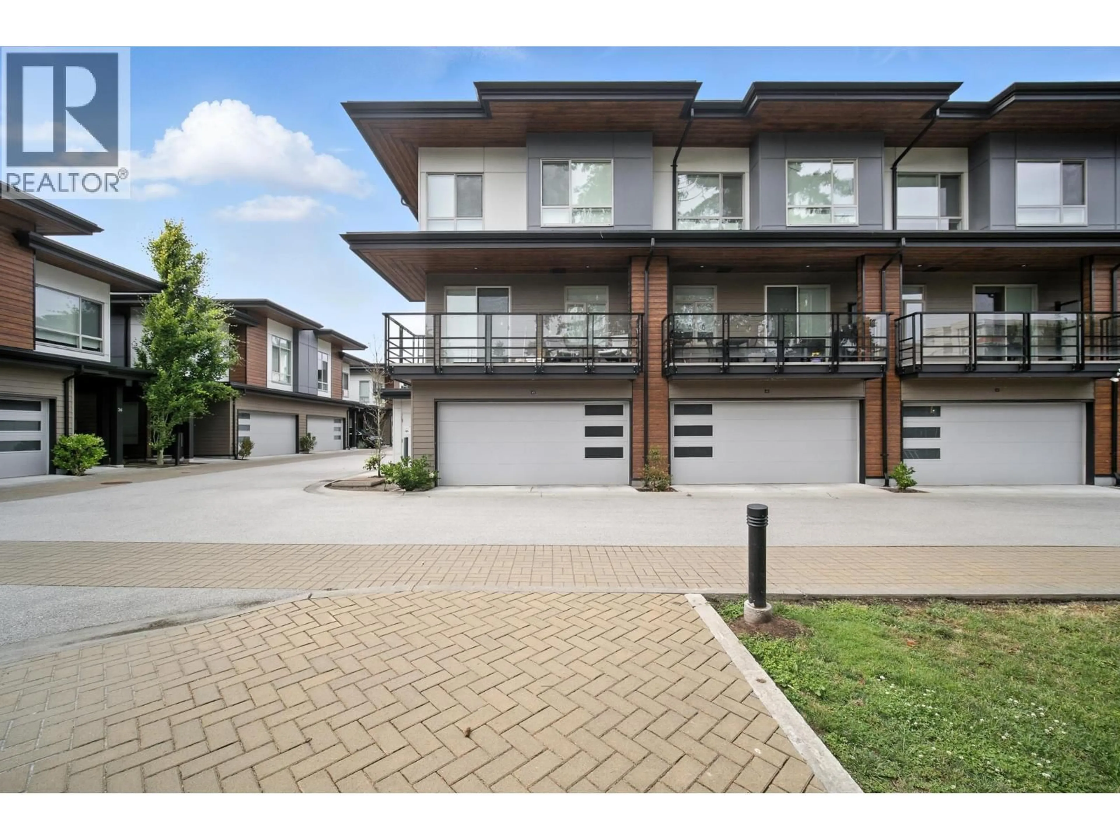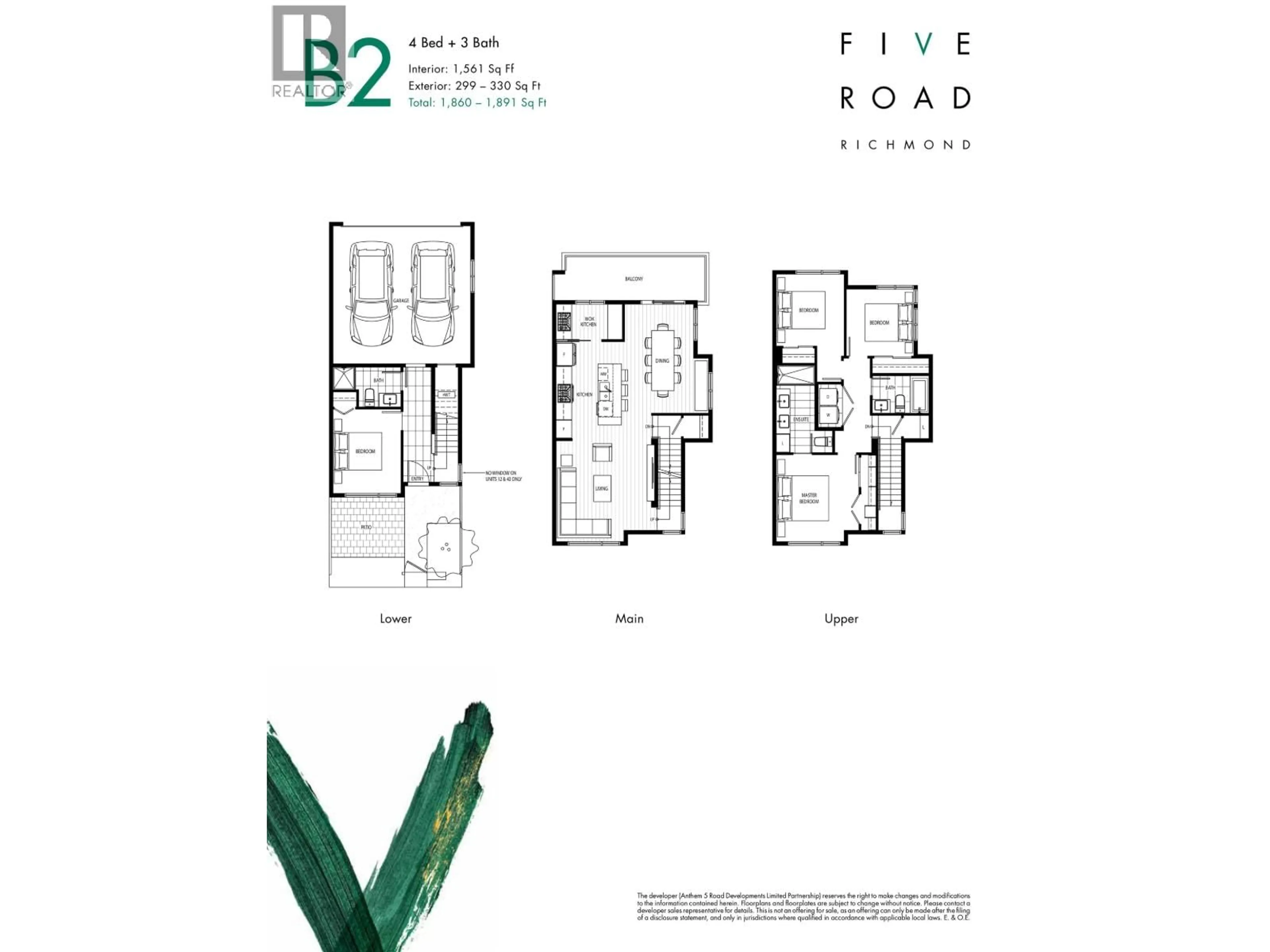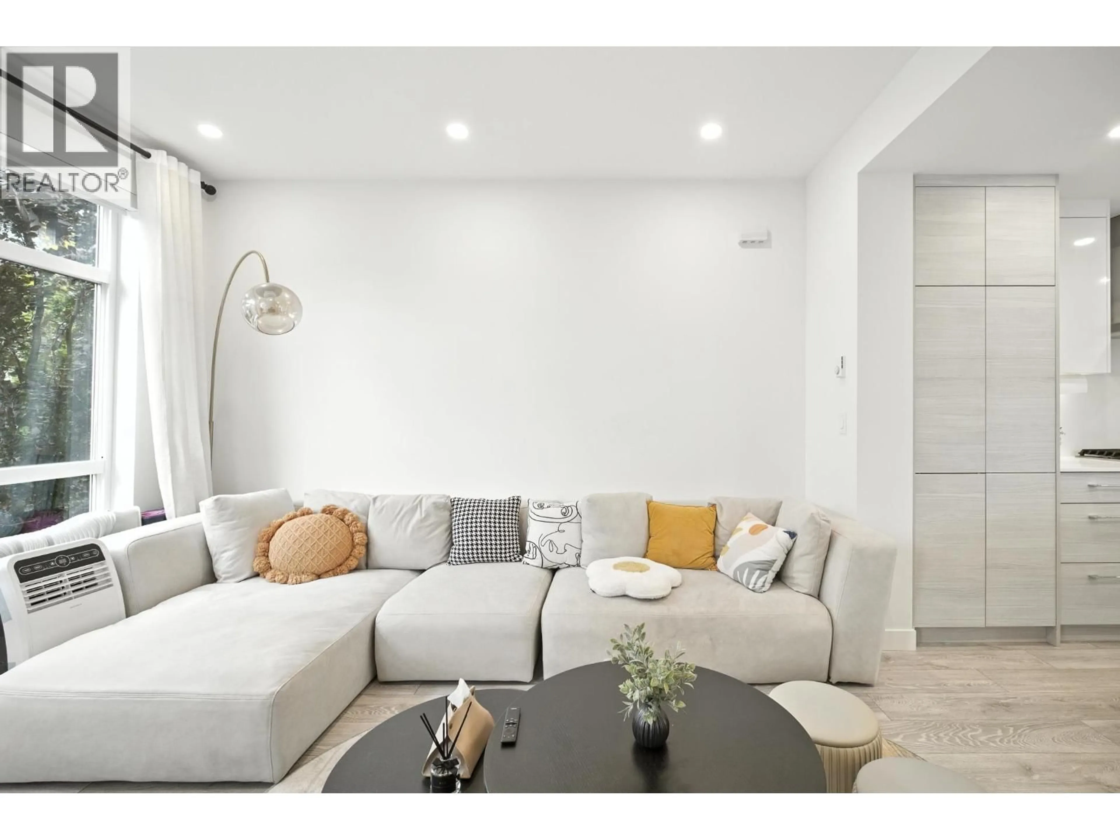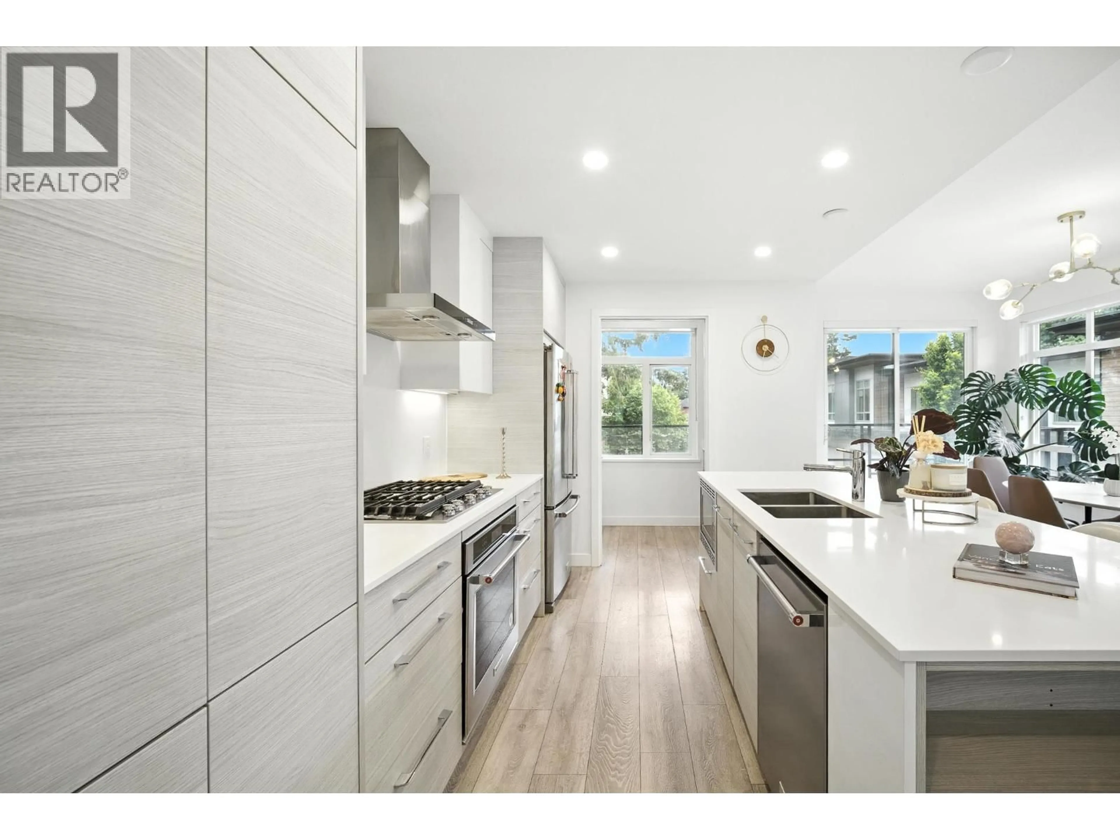43 - 10511 NO. 5 ROAD, Richmond, British Columbia V7A0B2
Contact us about this property
Highlights
Estimated valueThis is the price Wahi expects this property to sell for.
The calculation is powered by our Instant Home Value Estimate, which uses current market and property price trends to estimate your home’s value with a 90% accuracy rate.Not available
Price/Sqft$896/sqft
Monthly cost
Open Calculator
Description
"Five Road" by renowned anthem, This spacious, quiet, inside, corner unit boasts a rare south-west-north exposure. Loads of big window throughout the unit allowing more natural lighting come inside. One bedroom on first floor, and the home includes a spacious main kitchen with a large island, plus a windowed wok kitchen. Side-by-side 2-car garage equipped for EV charging, a fenced front yard with a private patio. High ceilings on the main and upper floor. The south-facing living room and a nice deck off the family room add to the appeal. Ideally situated near Ironwood Mall with quick access to Hwy 99. Do Not miss this popular property. Open House: Feb 22, Sun 2:00-4:00pm (id:39198)
Property Details
Interior
Features
Exterior
Parking
Garage spaces -
Garage type -
Total parking spaces 2
Condo Details
Inclusions
Property History
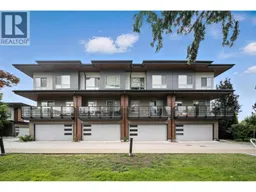 33
33
