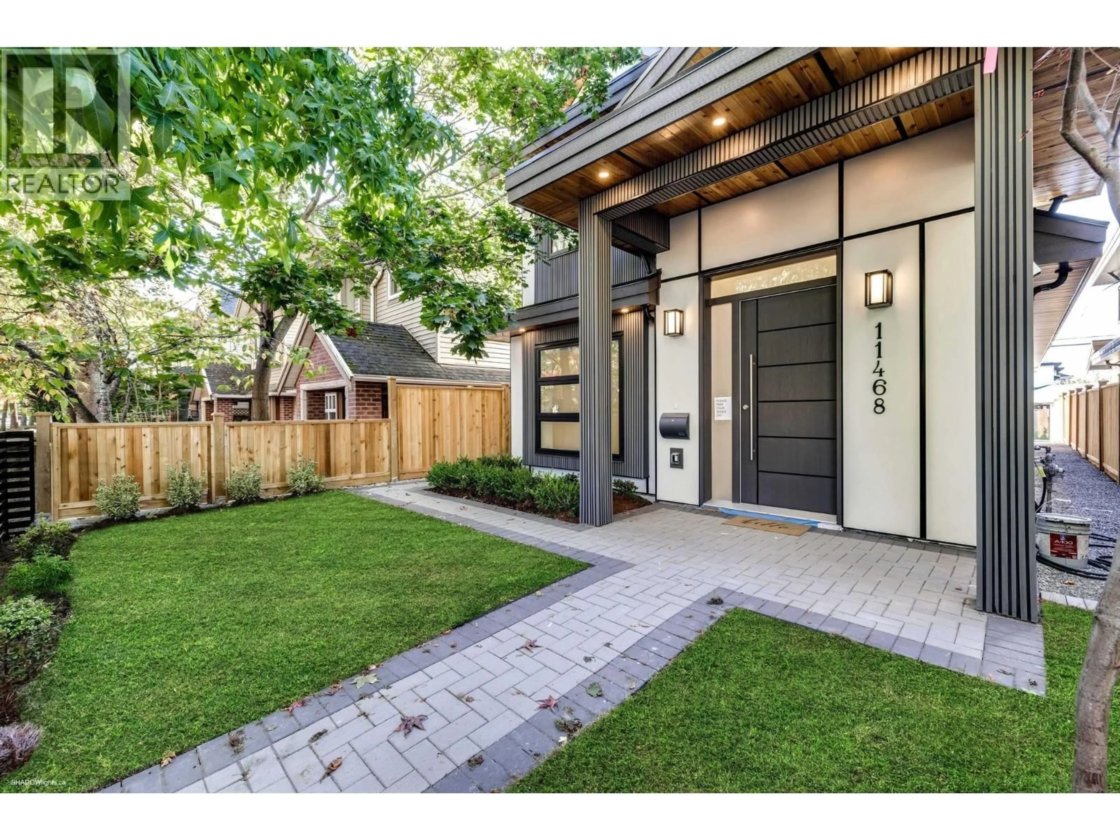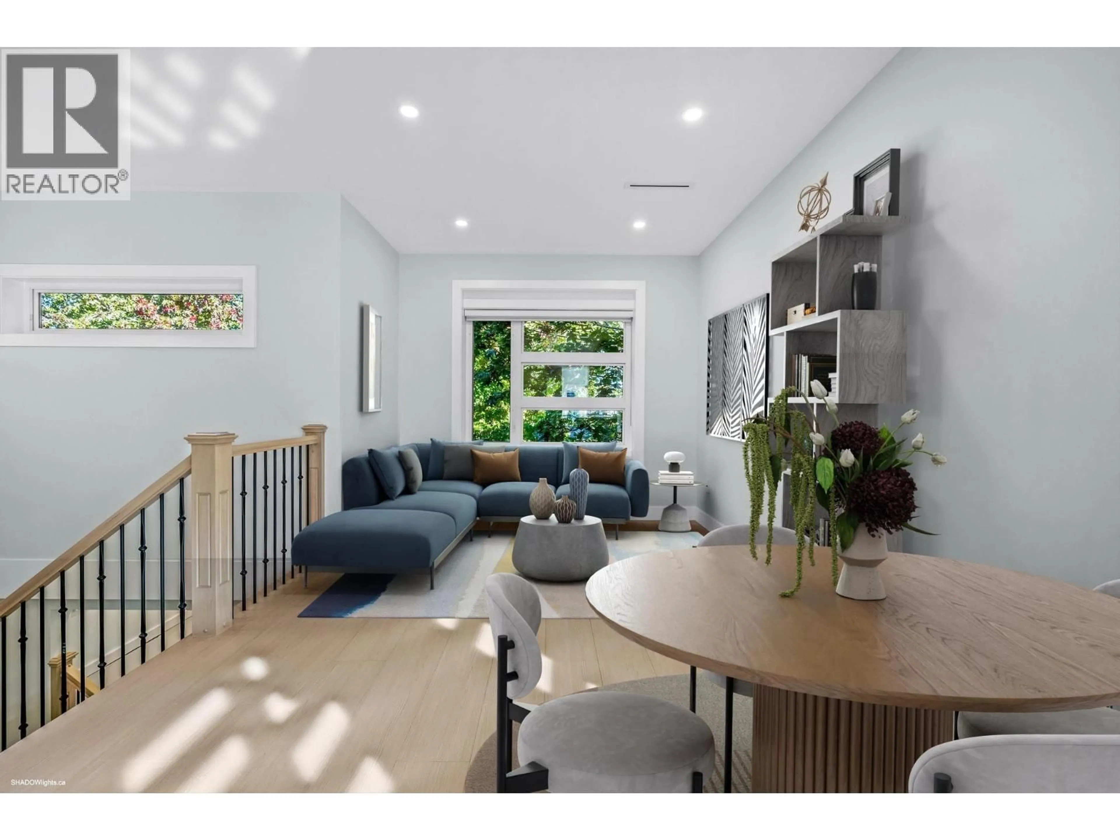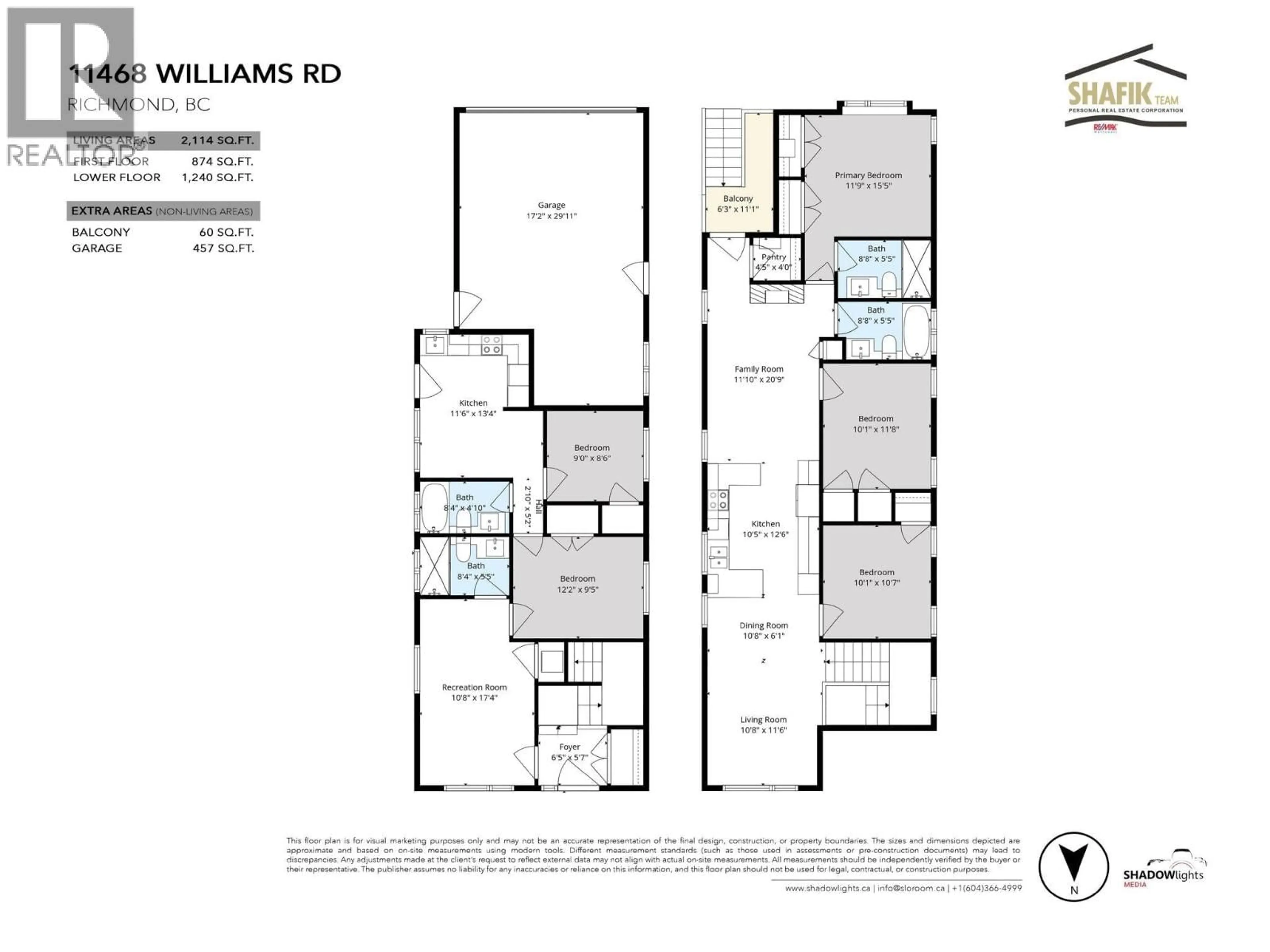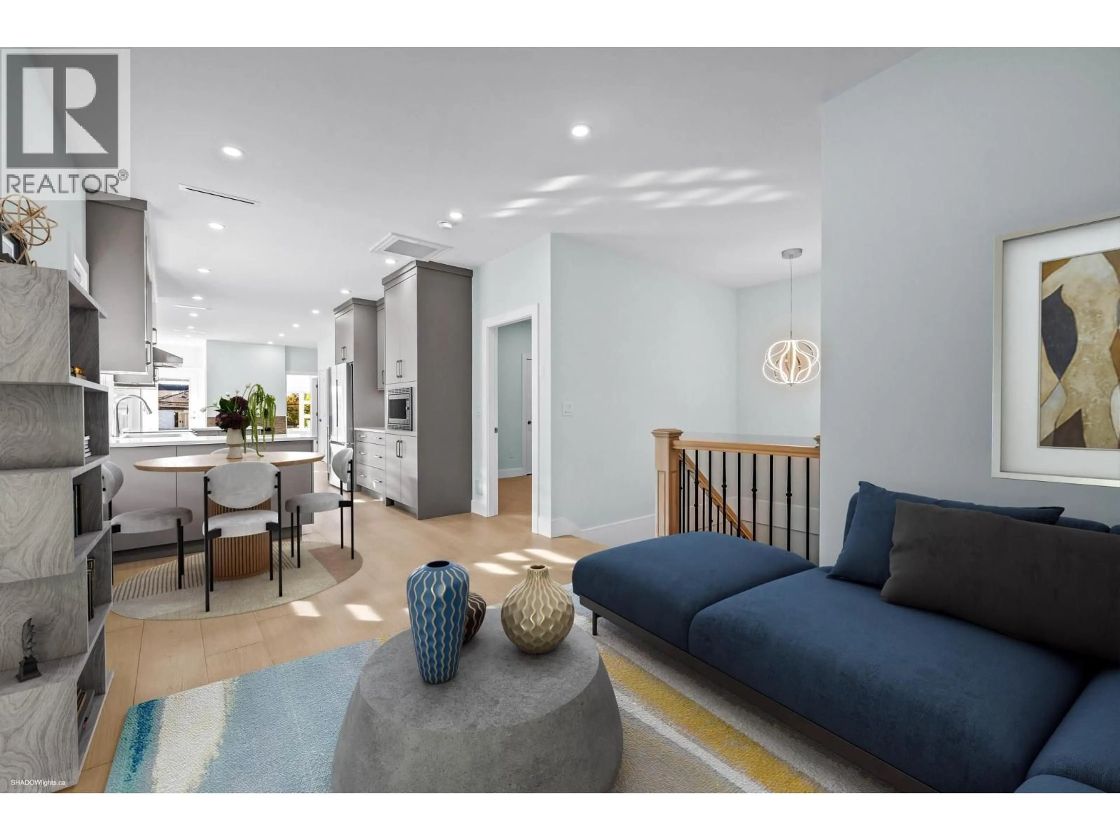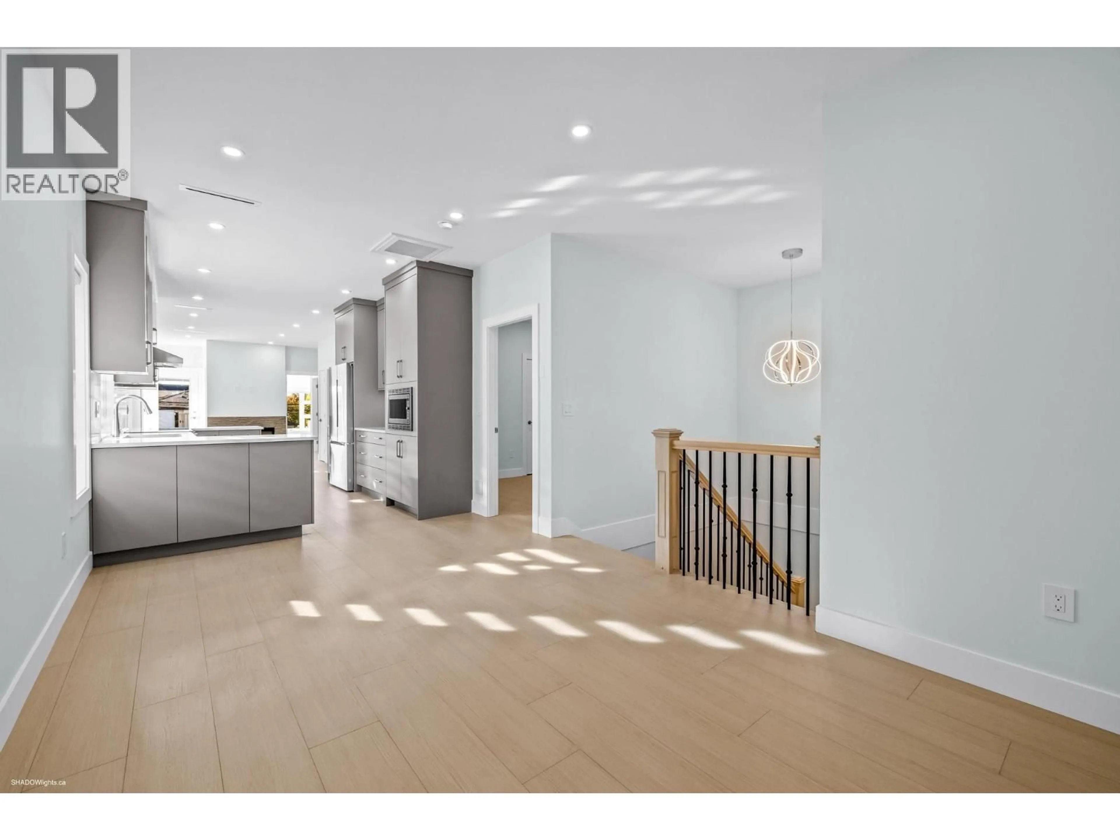11468 WILLIAMS ROAD, Richmond, British Columbia V7A1J4
Contact us about this property
Highlights
Estimated valueThis is the price Wahi expects this property to sell for.
The calculation is powered by our Instant Home Value Estimate, which uses current market and property price trends to estimate your home’s value with a 90% accuracy rate.Not available
Price/Sqft$945/sqft
Monthly cost
Open Calculator
Description
Set on one of Richmond´s most beautiful tree-lined streets, 11468 Williams Road captures the essence of modern family living. Cherry blossoms greet you in spring, and golden maples line the sidewalks in fall. Inside, an inviting open layout balances beauty and function - with three bedrooms upstairs, a recreation room with ensuite on the ground floor, and a two-bedroom legal suite designed for flexibility. From extra laundries to lane-access three-car garage, every detail is built for ease. Enjoy year-round comfort with triple-glazed windows, heat pumps, radiant heating, and HRV, plus the assurance of a 2-5-10 New Home Warranty. Located minutes to Ironwood Plaza, schools, and major routes - it´s the perfect blend of warmth, convenience, and long-term value. (Price does not include GST.) O/H Sat Nov 1st 1:30pm-3pm. (id:39198)
Property Details
Interior
Features
Exterior
Parking
Garage spaces -
Garage type -
Total parking spaces 5
Property History
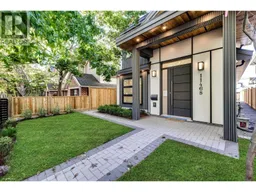 40
40
