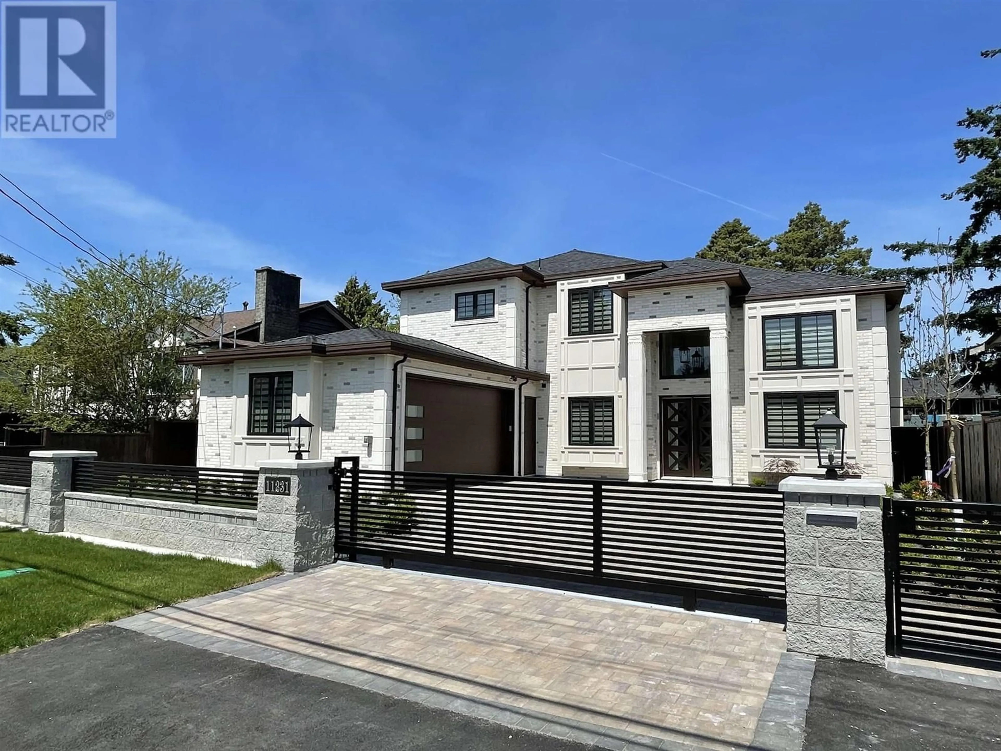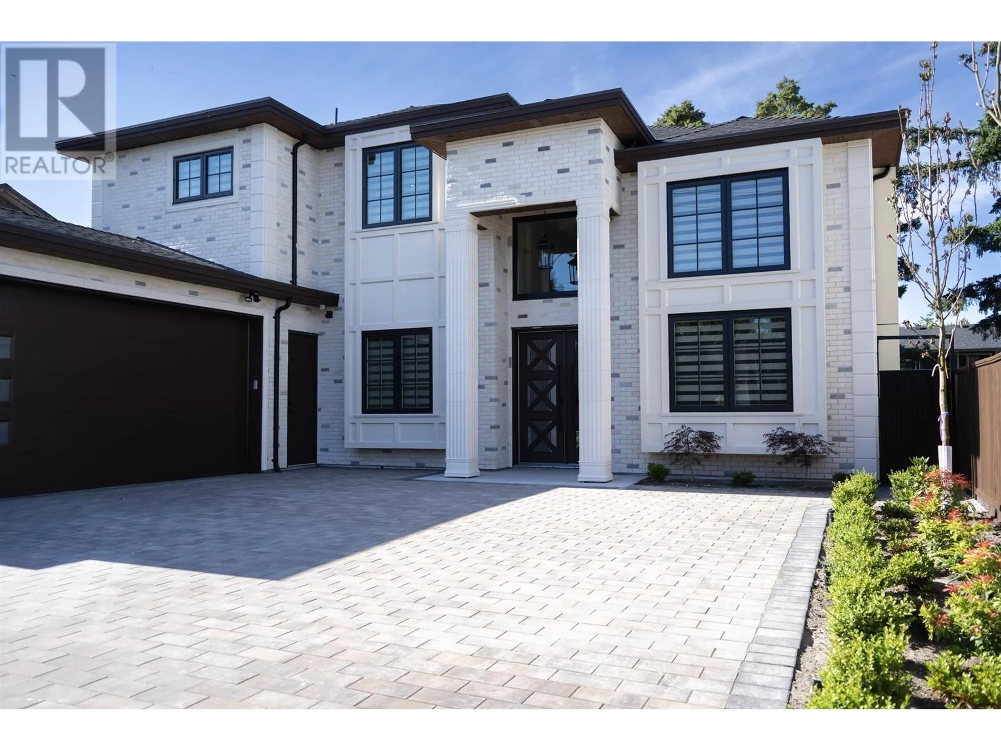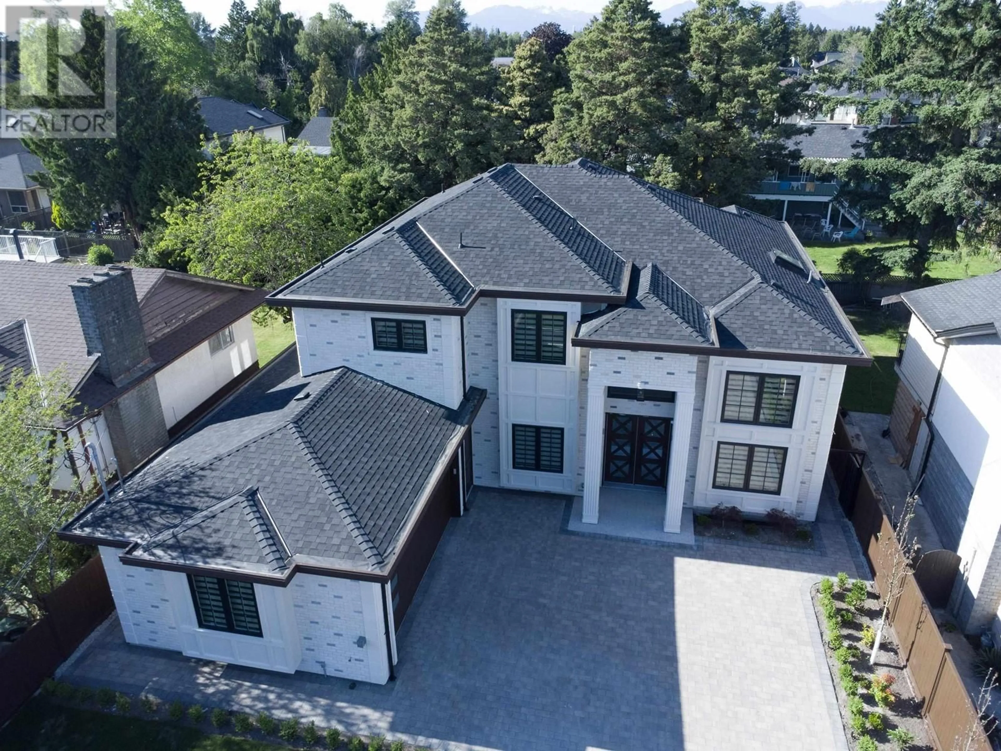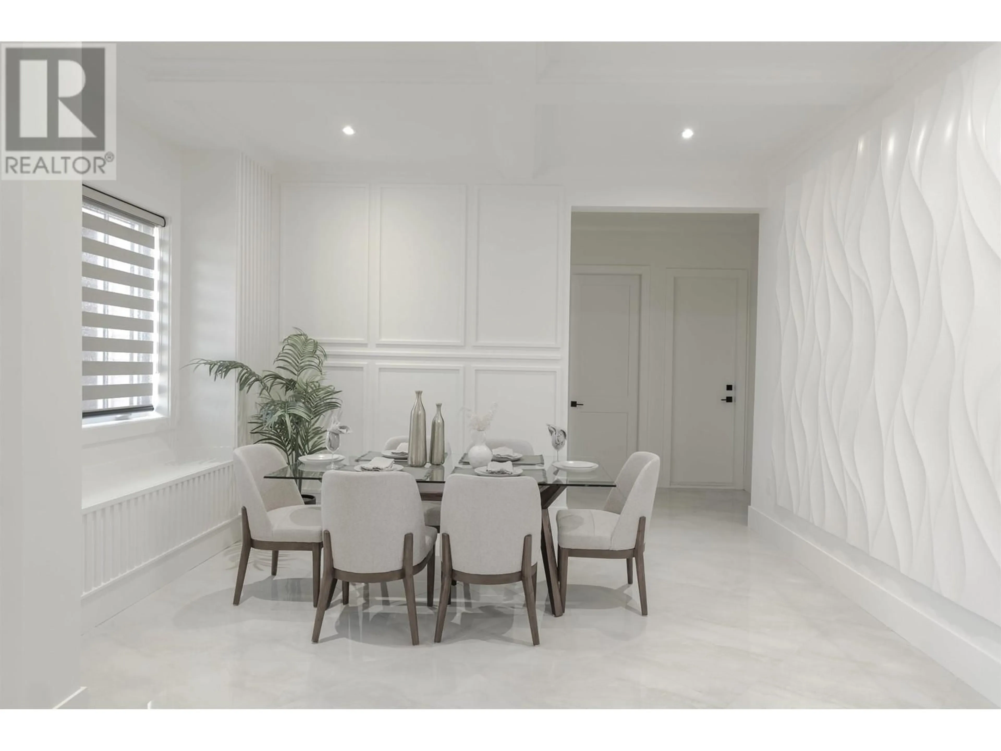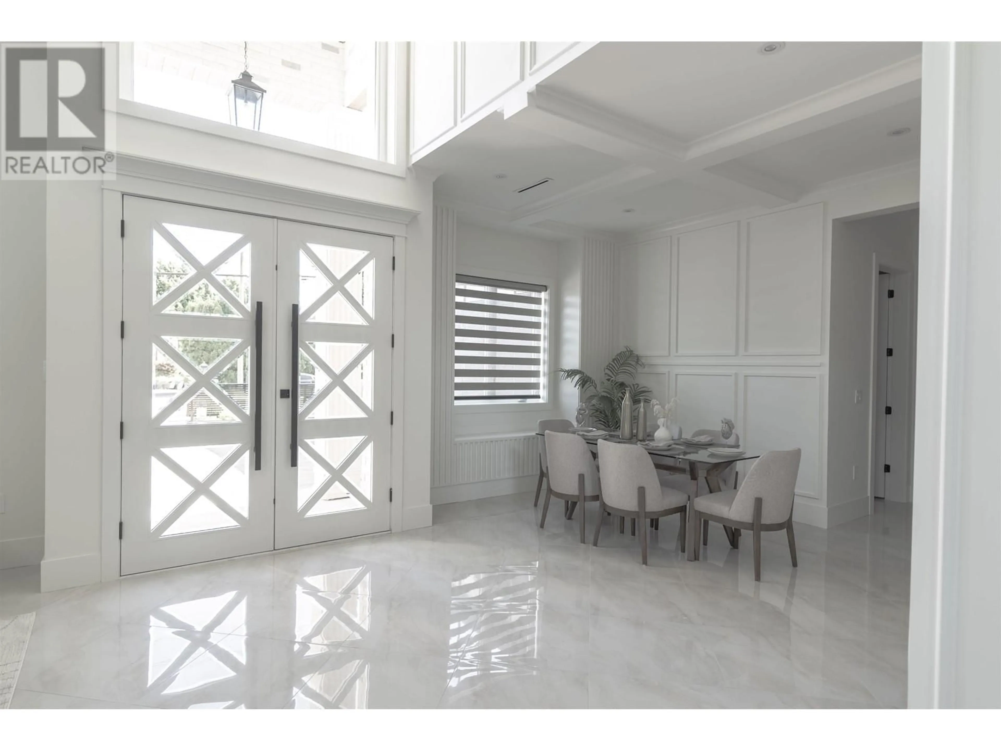11231 KING ROAD, Richmond, British Columbia V7A3B3
Contact us about this property
Highlights
Estimated valueThis is the price Wahi expects this property to sell for.
The calculation is powered by our Instant Home Value Estimate, which uses current market and property price trends to estimate your home’s value with a 90% accuracy rate.Not available
Price/Sqft$837/sqft
Monthly cost
Open Calculator
Description
Experience elevated living in this stunning 6-bed, 7-bath custom home in Ironwood. Each bedroom features its own private ensuite, including a luxurious primary retreat with spa-style bath and walk-in closet, plus a second full primary suite, ideal for multigenerational living. Soaring 16´ ceilings enhance the living, family, and den areas. The main kitchen is equipped with premium Fisher & Paykel appliances. Enjoy year-round comfort with A/C and HRV, plus peace of mind with a full 2-5-10 warranty. A self-contained 1-bed legal suite with separate entry offers income or in-law potential, with the option to convert the flex room into a second bedroom. Over 3,500 sq.ft. near schools, parks, transit, and shopping. Book your private showing today! Open House Oct 25 1:00pm to 4:00pm (id:39198)
Property Details
Interior
Features
Exterior
Parking
Garage spaces -
Garage type -
Total parking spaces 6
Property History
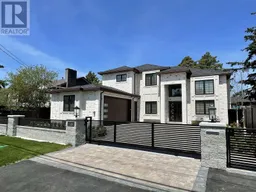 19
19
