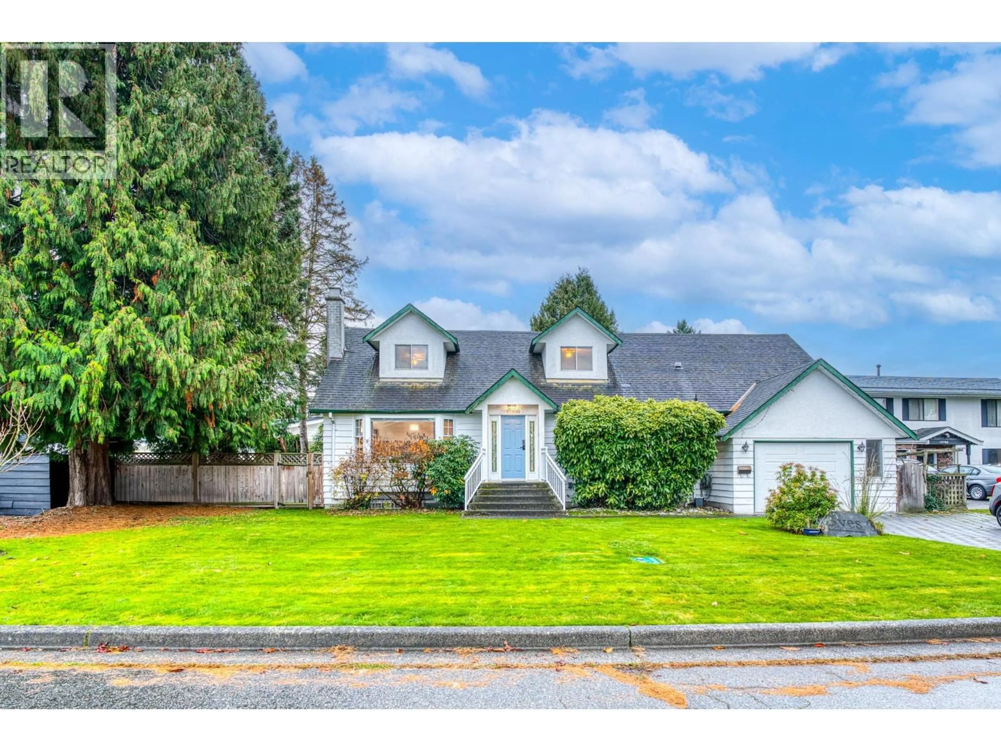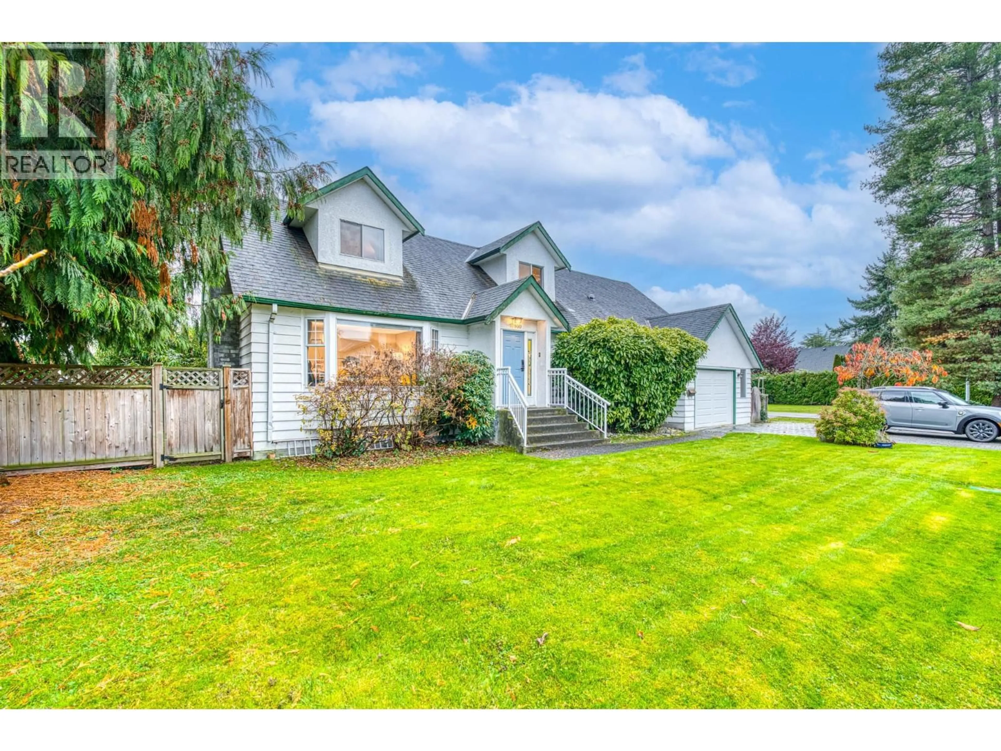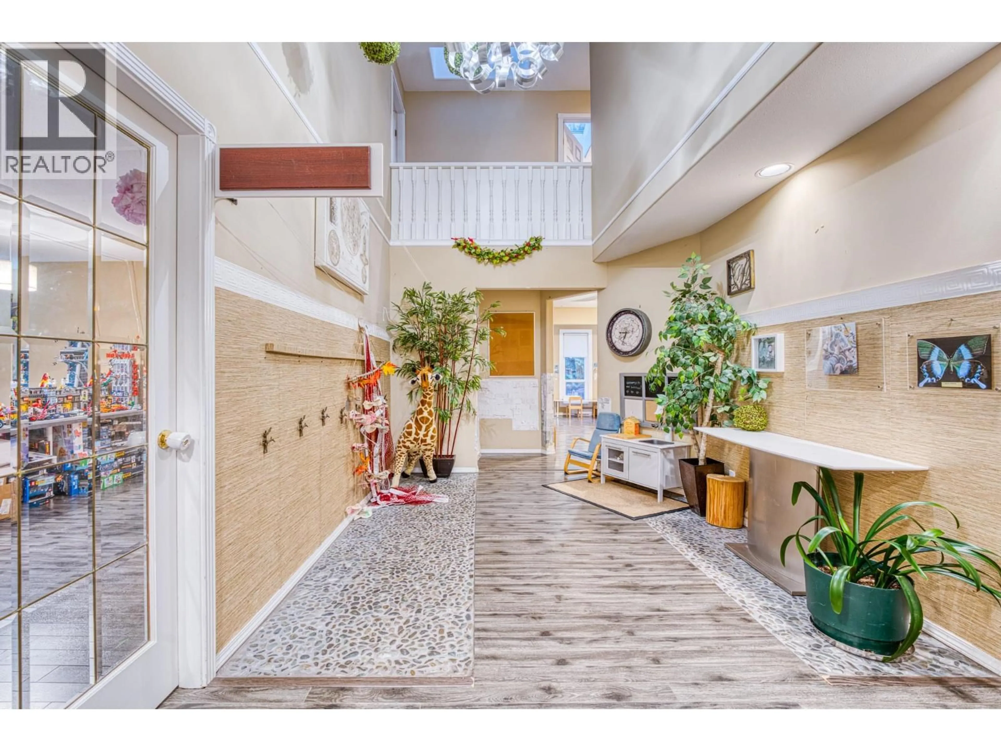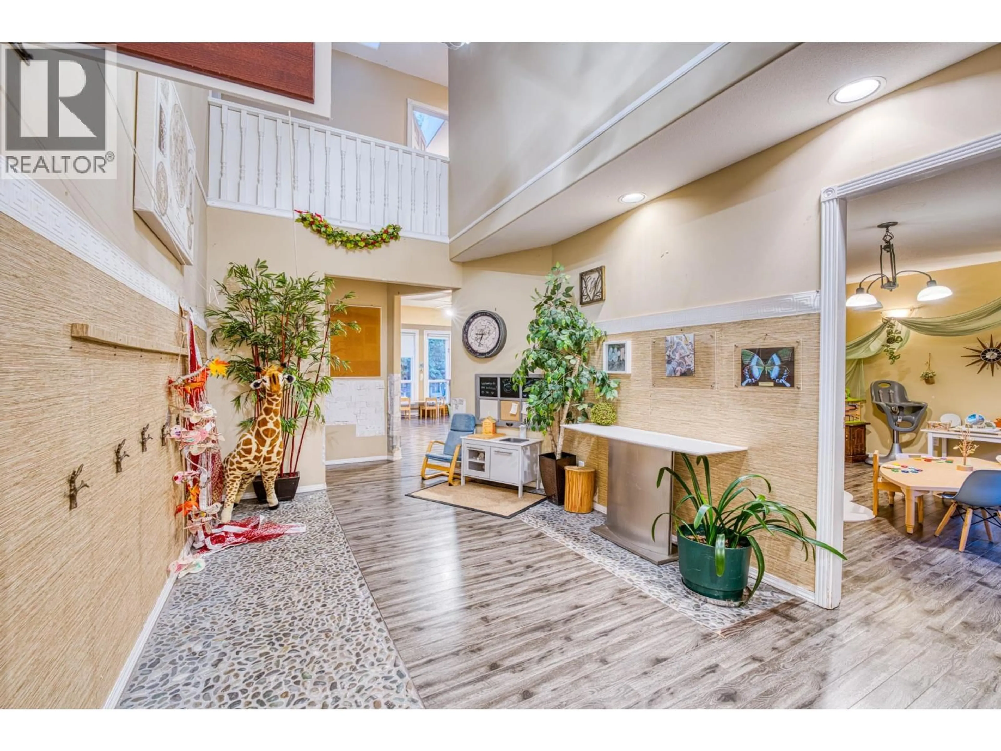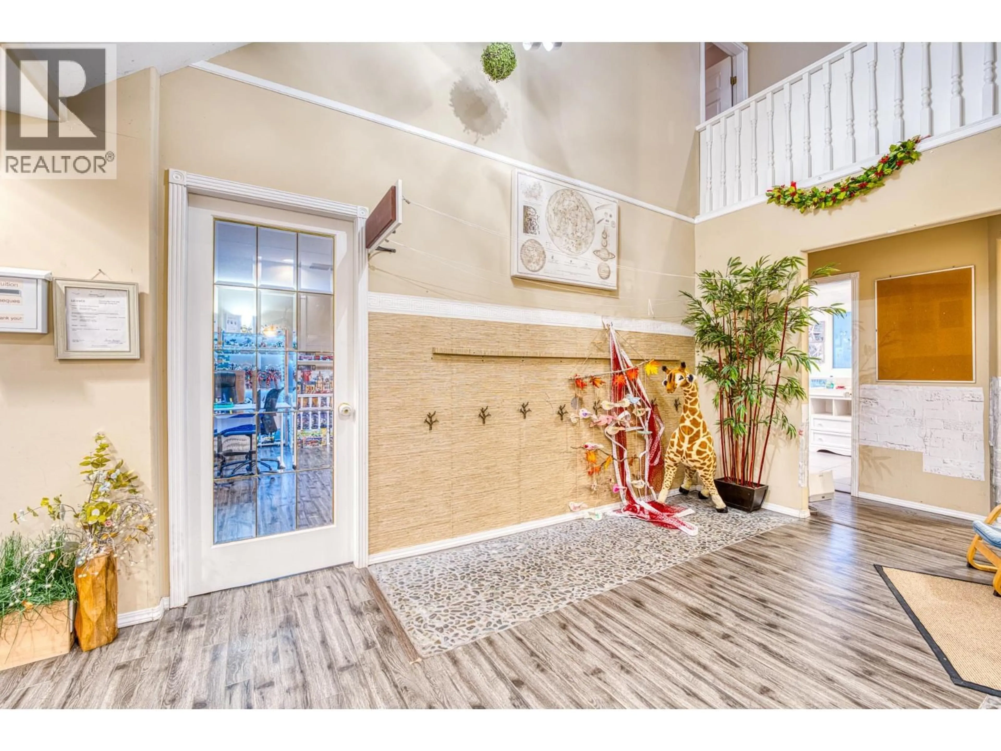10800 ROCHDALE DRIVE, Richmond, British Columbia V7A3N6
Contact us about this property
Highlights
Estimated valueThis is the price Wahi expects this property to sell for.
The calculation is powered by our Instant Home Value Estimate, which uses current market and property price trends to estimate your home’s value with a 90% accuracy rate.Not available
Price/Sqft$474/sqft
Monthly cost
Open Calculator
Description
Qualified IT program!!!(Infant&Toddler)Ideal for Family Daycare with maximum 8 kids! Potentially generating revenue approximately $16000-$18000 per month. The main floor is perfectly set up for a daycare operation previously licensed as a daycare from 2015-2023, easy to renew the license. While the upper level features three spacious bedrooms, an independent kitchen, it can be rent to teachers of the daycare to reduce operational cost or it´s ideally suited for families looking to combine home life with a rewarding childcare setup! Nestled in a family-friendly neighborhood, it´s just steps away from Kidd Elementary, a beautiful park, and Ironwood Plaza. Enjoy the newly fenced yard and charming side garden, providing safe and inviting outdoor spaces-perfect for children´s playtime or pets. Open House: Sat/Sun Feb 21/22, 2-4 PM. (id:39198)
Property Details
Interior
Features
Exterior
Parking
Garage spaces -
Garage type -
Total parking spaces 2
Property History
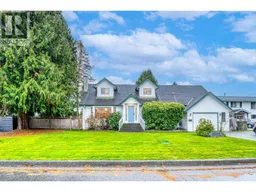 25
25
