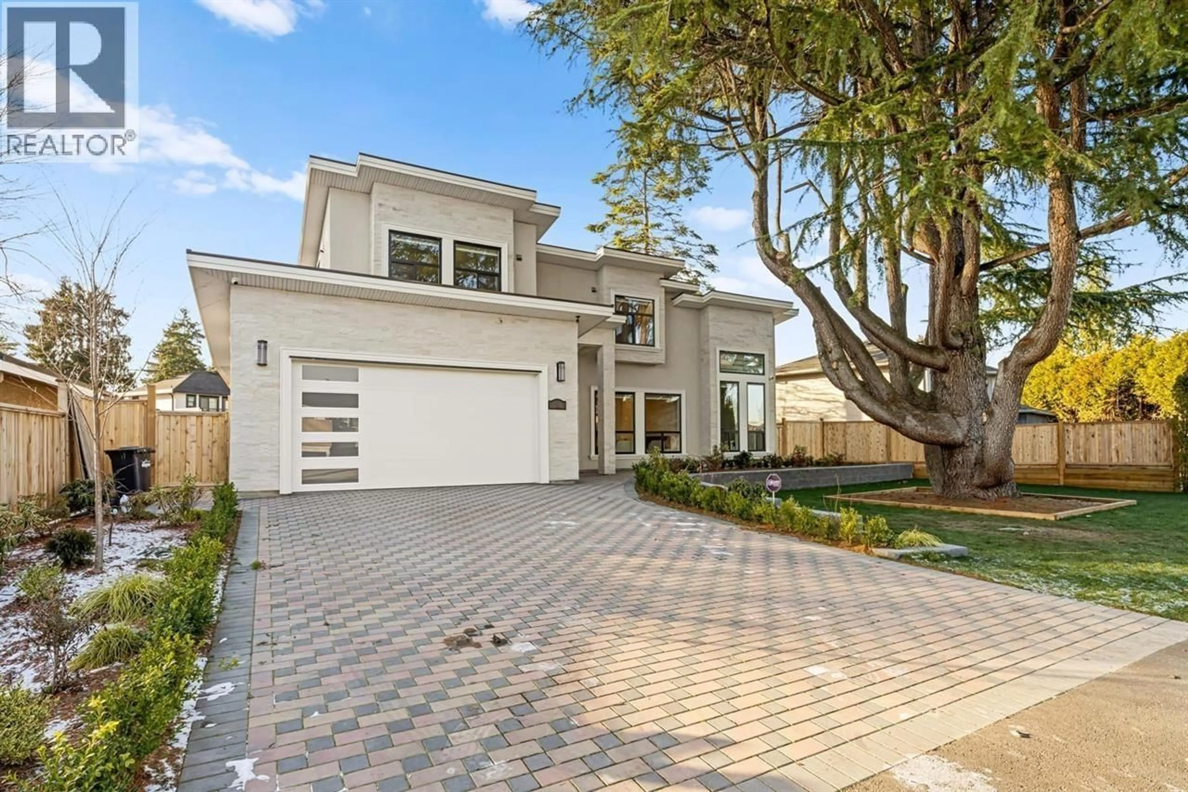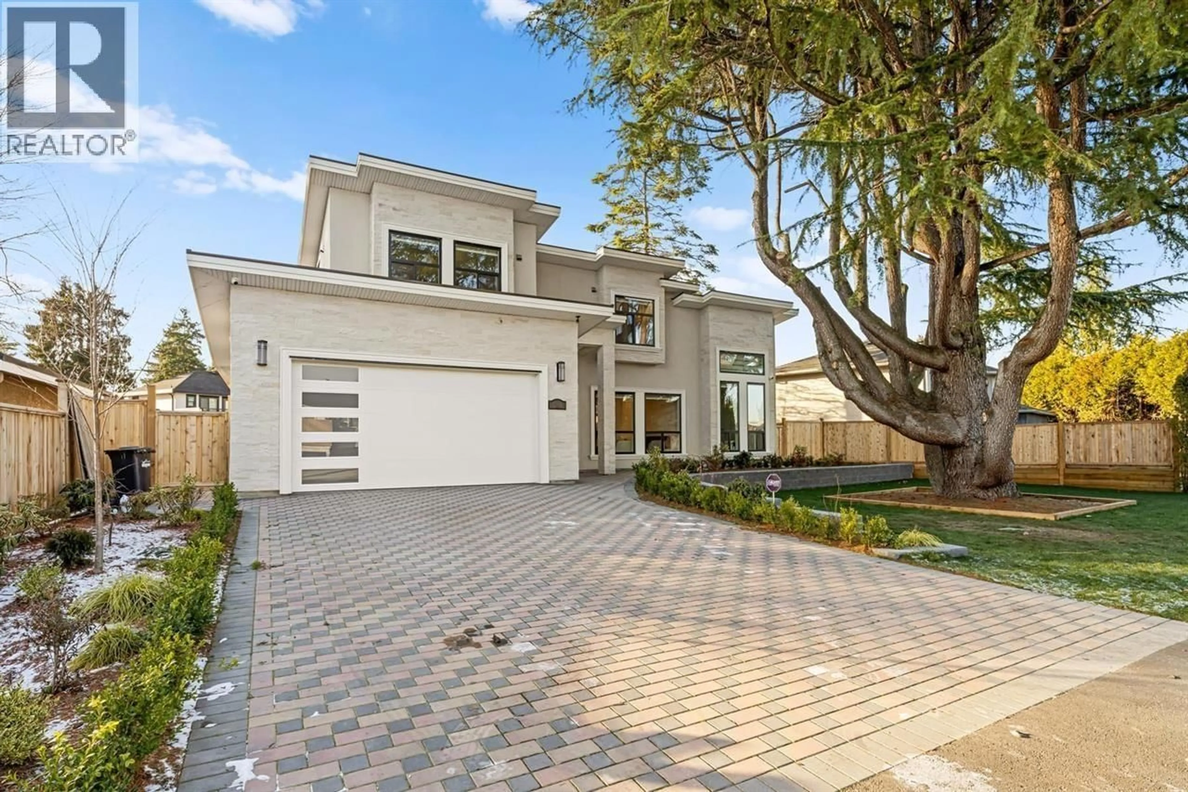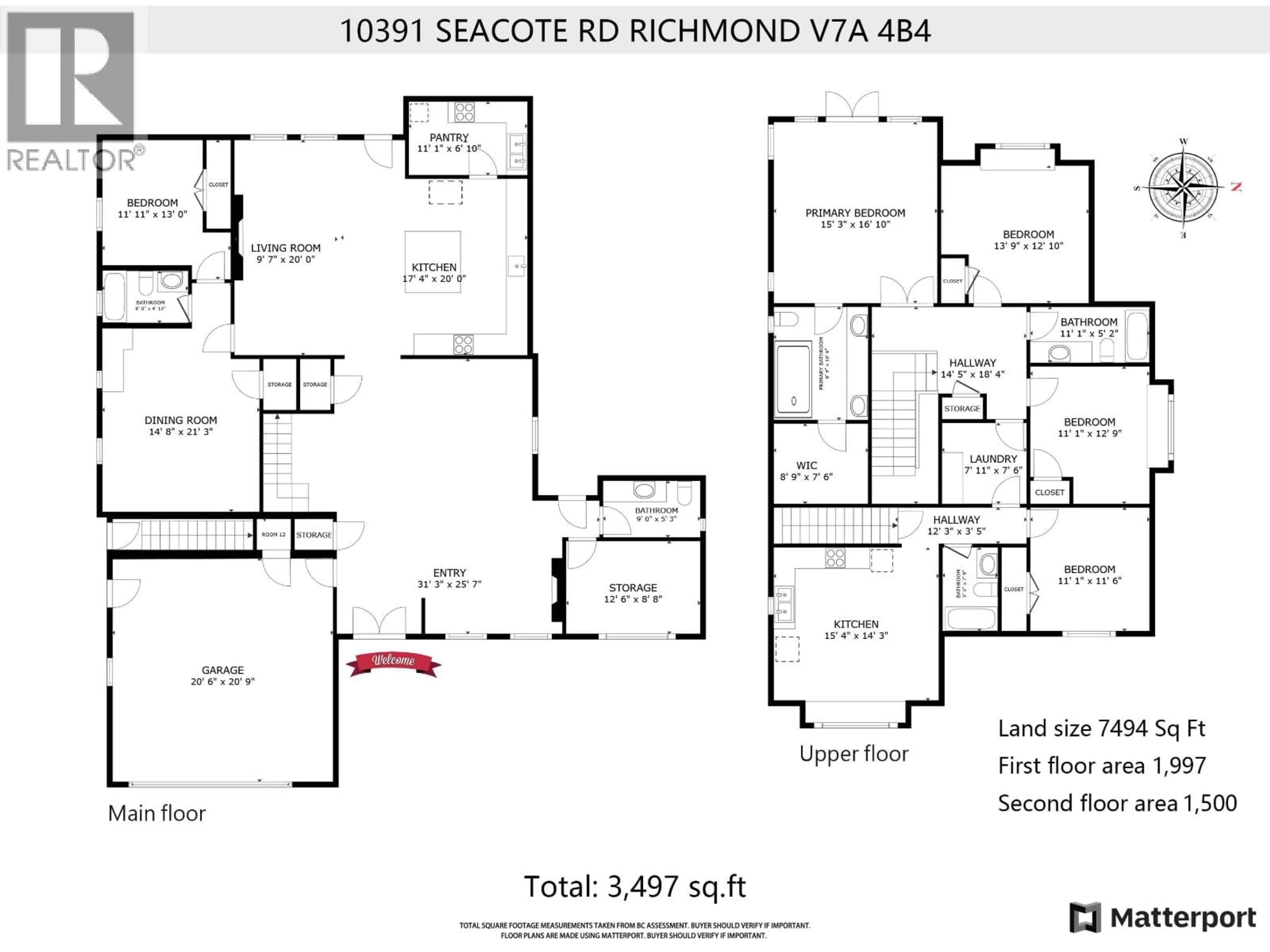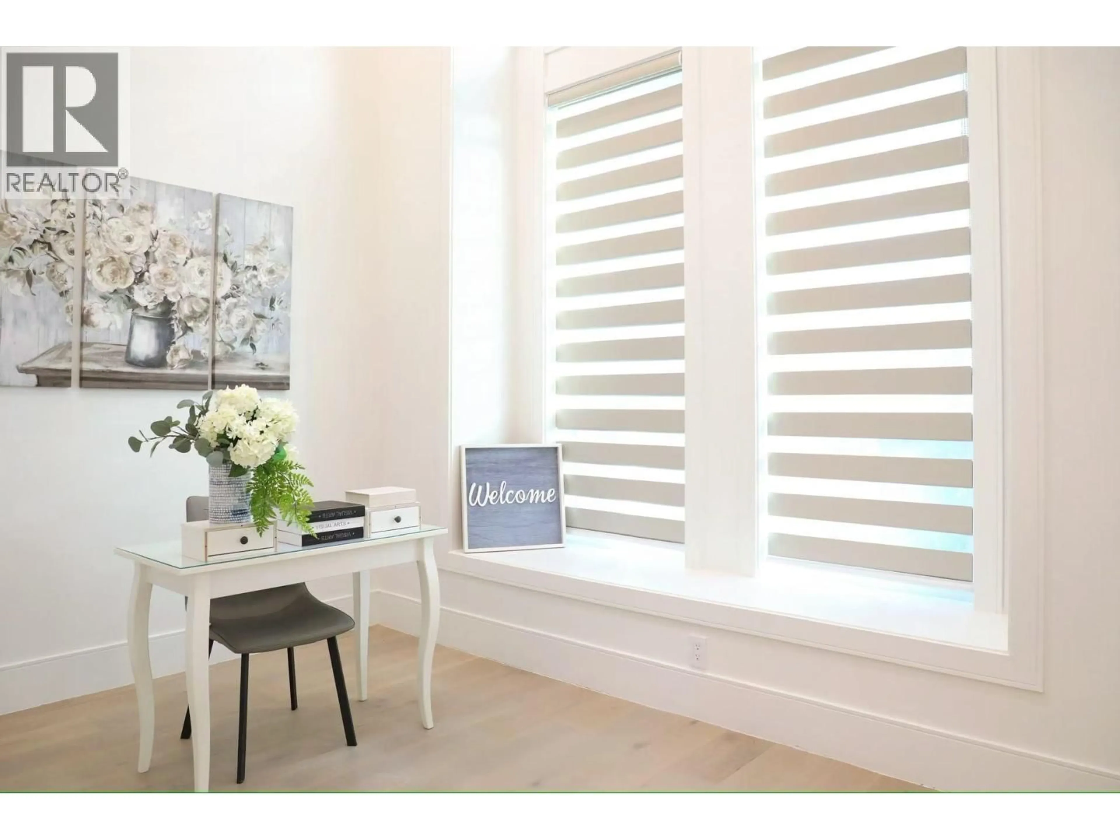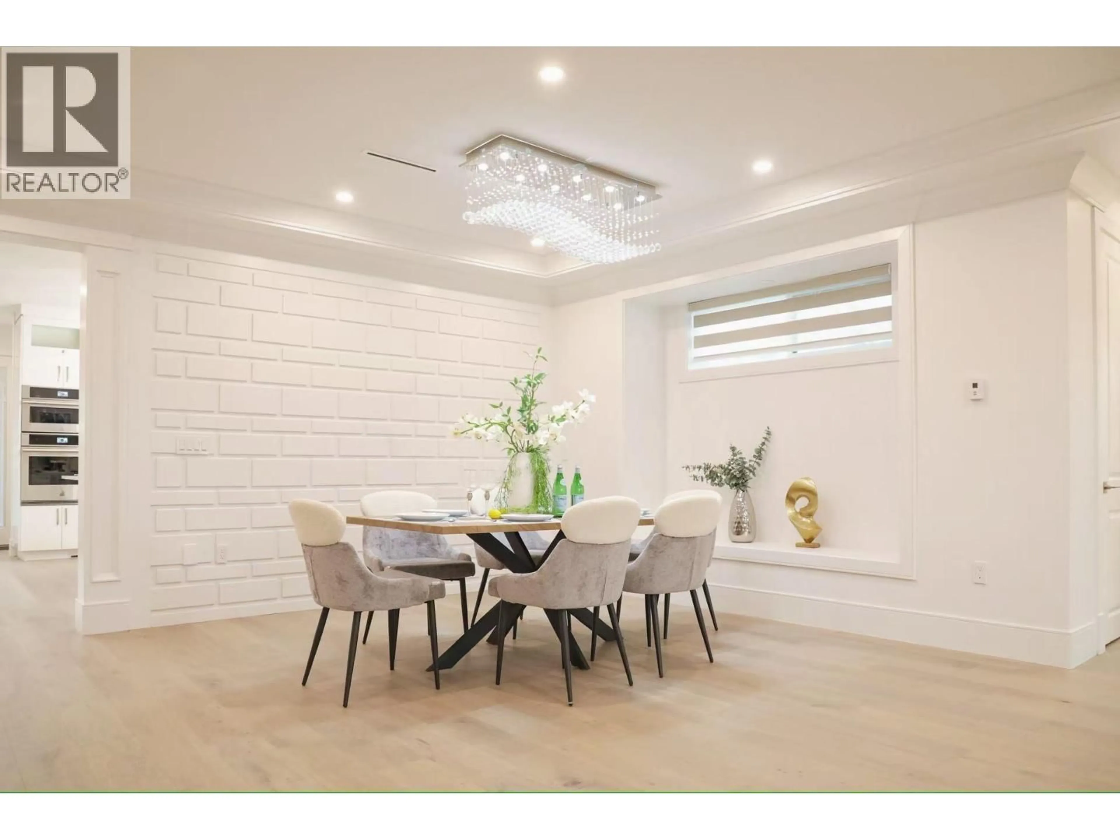10391 SEACOTE ROAD, Richmond, British Columbia V7A4B4
Contact us about this property
Highlights
Estimated valueThis is the price Wahi expects this property to sell for.
The calculation is powered by our Instant Home Value Estimate, which uses current market and property price trends to estimate your home’s value with a 90% accuracy rate.Not available
Price/Sqft$722/sqft
Monthly cost
Open Calculator
Description
Gorgeous custom built luxury home with modern, open floor plan offers 5 bds, 5.5 bath on 7400 square ft lot. Chef's Kitchen with Jennair appliances with beautiful island+countertops. Spice kitchen boasts a Fulgor Milano gas range with 6 full-sized burners for serious cooks. Discover the backyard for the summer BBQ as you walk through accordion patio doors to effortlessly extend the 3500 sq ft. living space. Office space + access to washroom is perfect for welcoming clients w/o encroaching on family space. Central AC, HRV, radiant heating, Legal Mortgage Helper. Open House: Feb 7th 2-4pm (id:39198)
Property Details
Interior
Features
Exterior
Parking
Garage spaces -
Garage type -
Total parking spaces 4
Property History
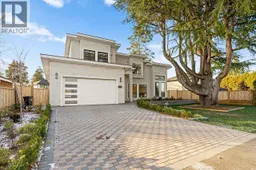 24
24
