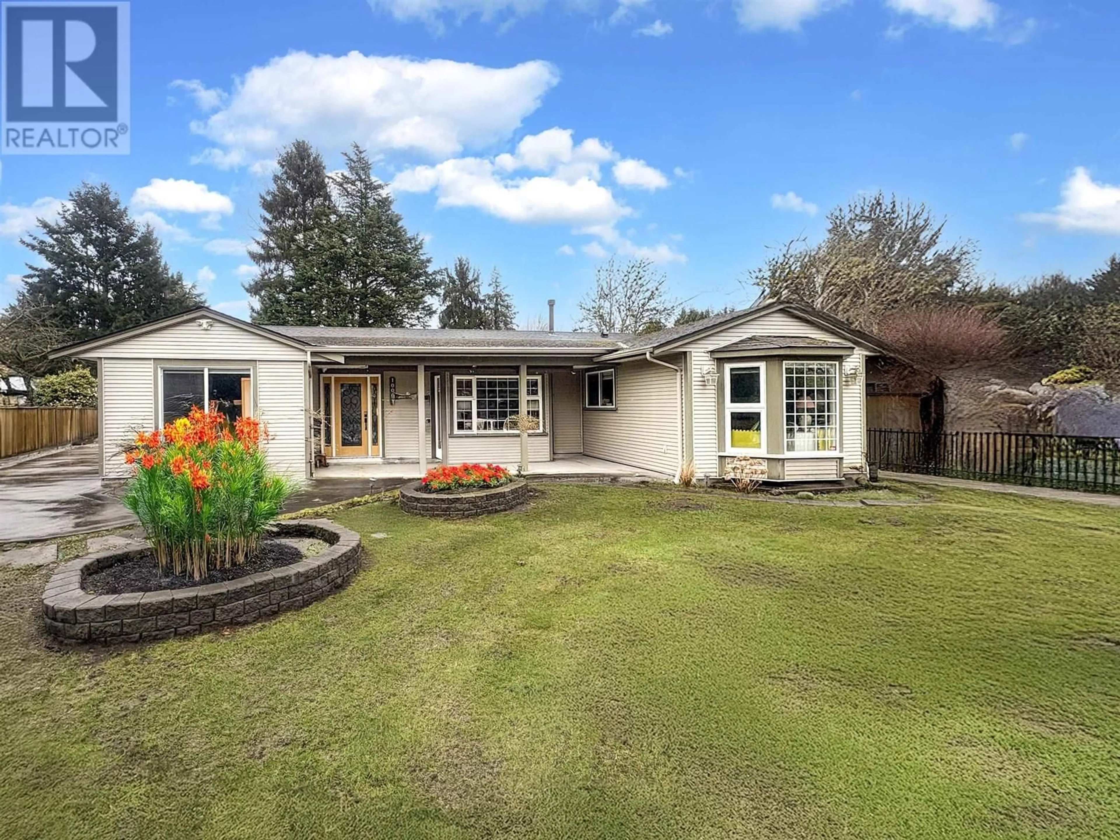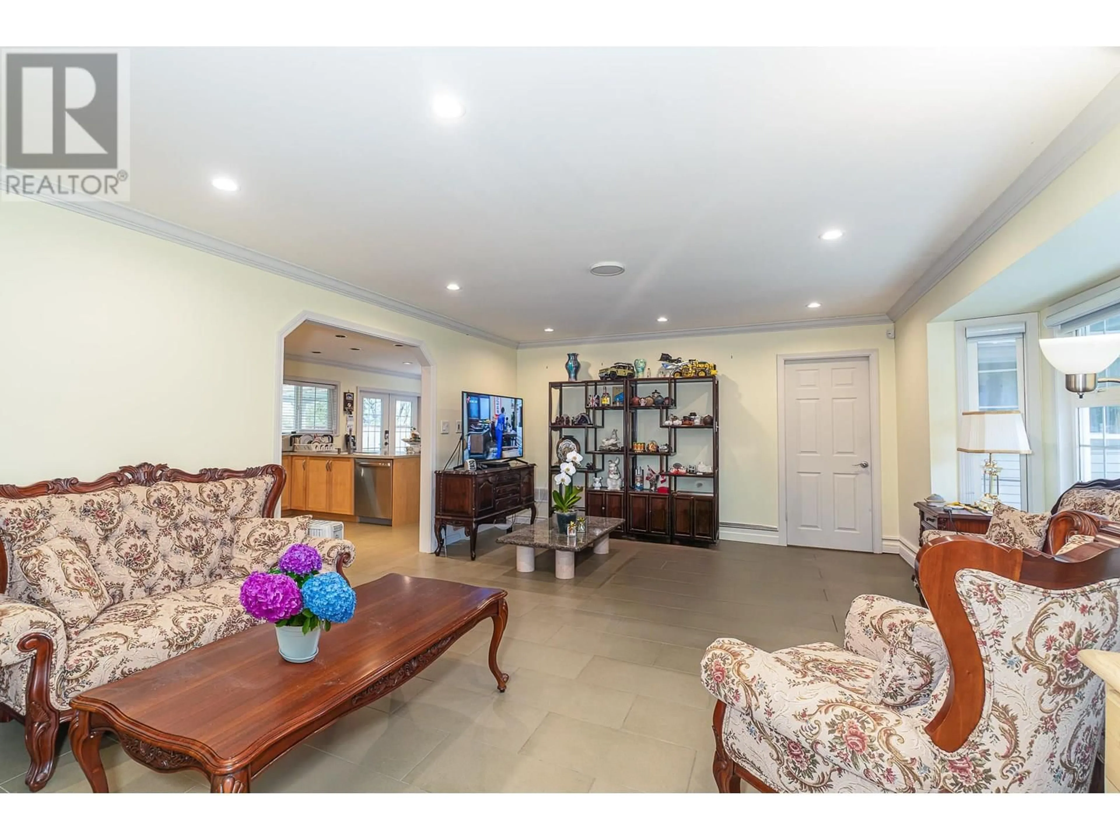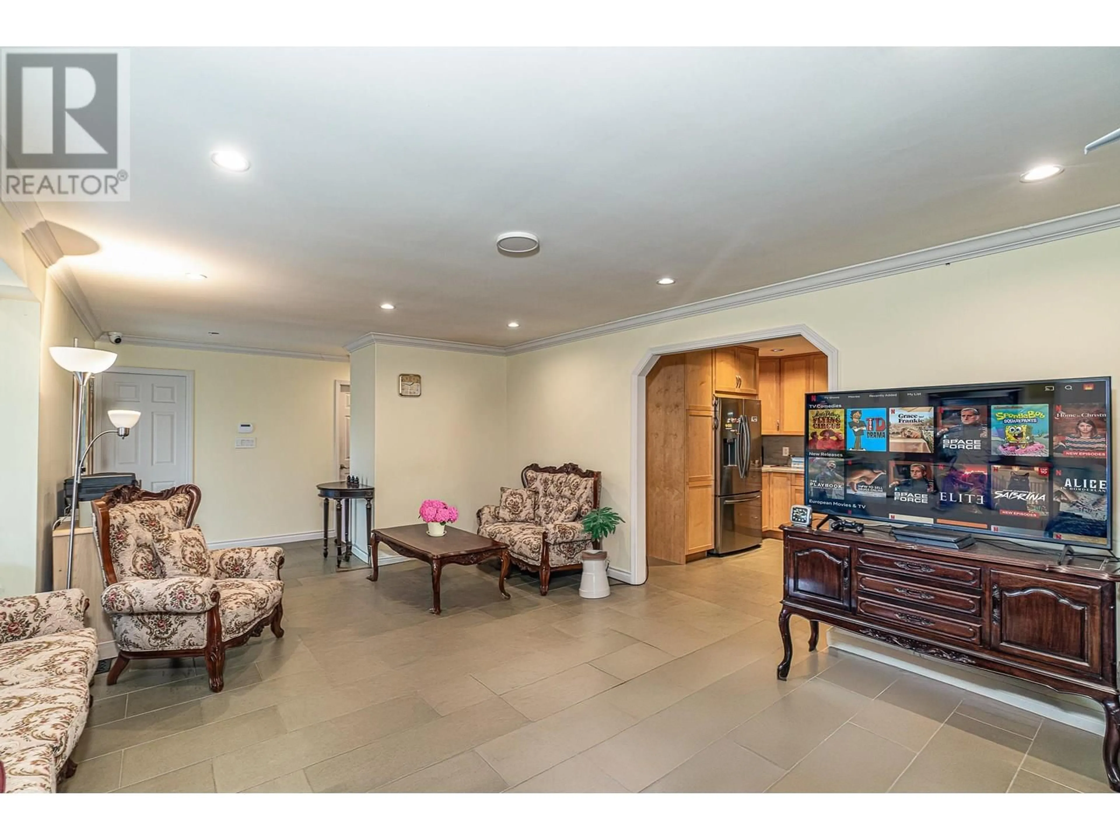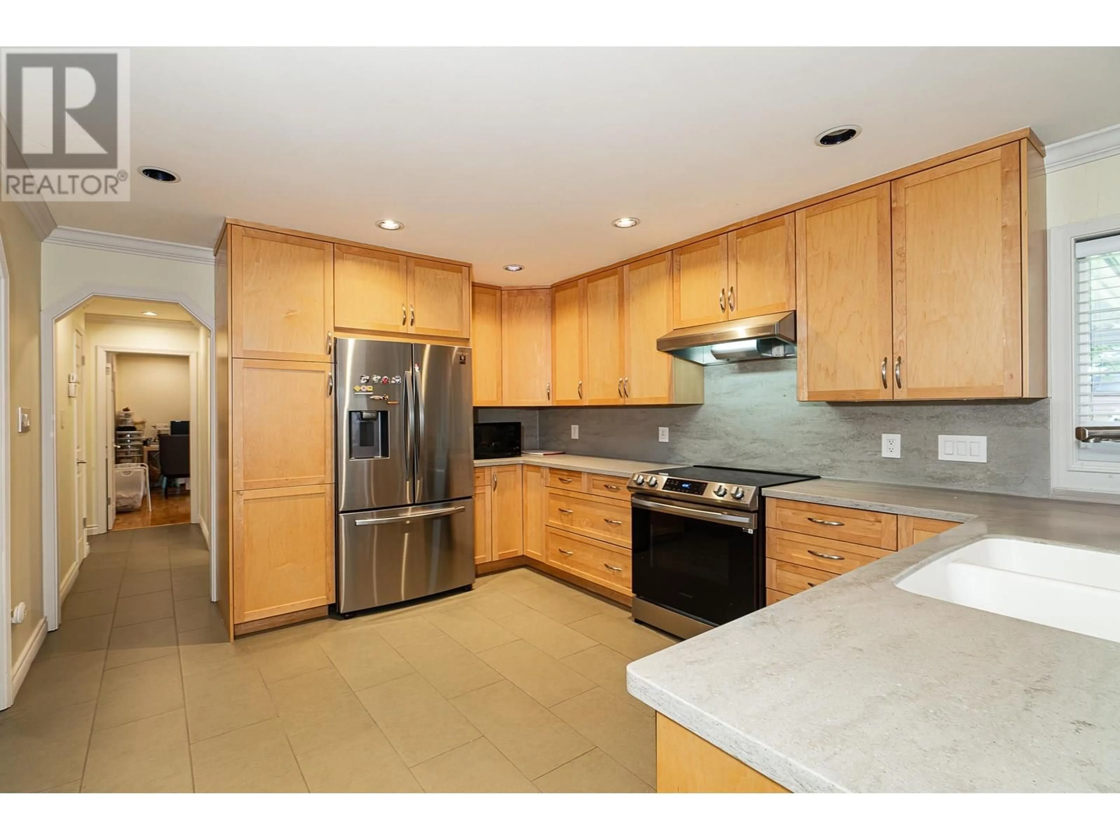10060 SWINTON CRESCENT, Richmond, British Columbia V7A3T1
Contact us about this property
Highlights
Estimated valueThis is the price Wahi expects this property to sell for.
The calculation is powered by our Instant Home Value Estimate, which uses current market and property price trends to estimate your home’s value with a 90% accuracy rate.Not available
Price/Sqft$1,274/sqft
Monthly cost
Open Calculator
Description
nvestor Alert! Excellent opportunity to own this awesome 11,697 sq.ft lot for all your needs. Lovely four-bedroom RANCHER, significant upgrades to kitchen (Corian counters, tiled radiant heated floors, cupboards, backsplash), Bathrooms, Flooring throughout, Heating (radiant heated, as well as heat pump for AC), Hot Water on Demand, Windows, Siding and much more! Extra-large family room. Extra wide DOUBLE detached garage in the rear with extra garden storage shed. Fully fenced yard and completely gated property. HOLD, BUILD, RENT, or move in and enjoy today. Unique opportunity for a move-in ready RANCHER on a super-sized lot. Near Ironwood Plaza shopping center, park, and golf course. School Catchment: Kidd Elementary & McNair Secondary. Open house: Sept 6, Sat, 1-2:30PM. (id:39198)
Property Details
Interior
Features
Exterior
Parking
Garage spaces -
Garage type -
Total parking spaces 4
Property History
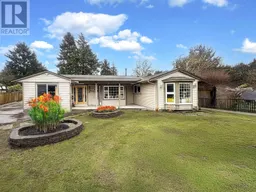 26
26
