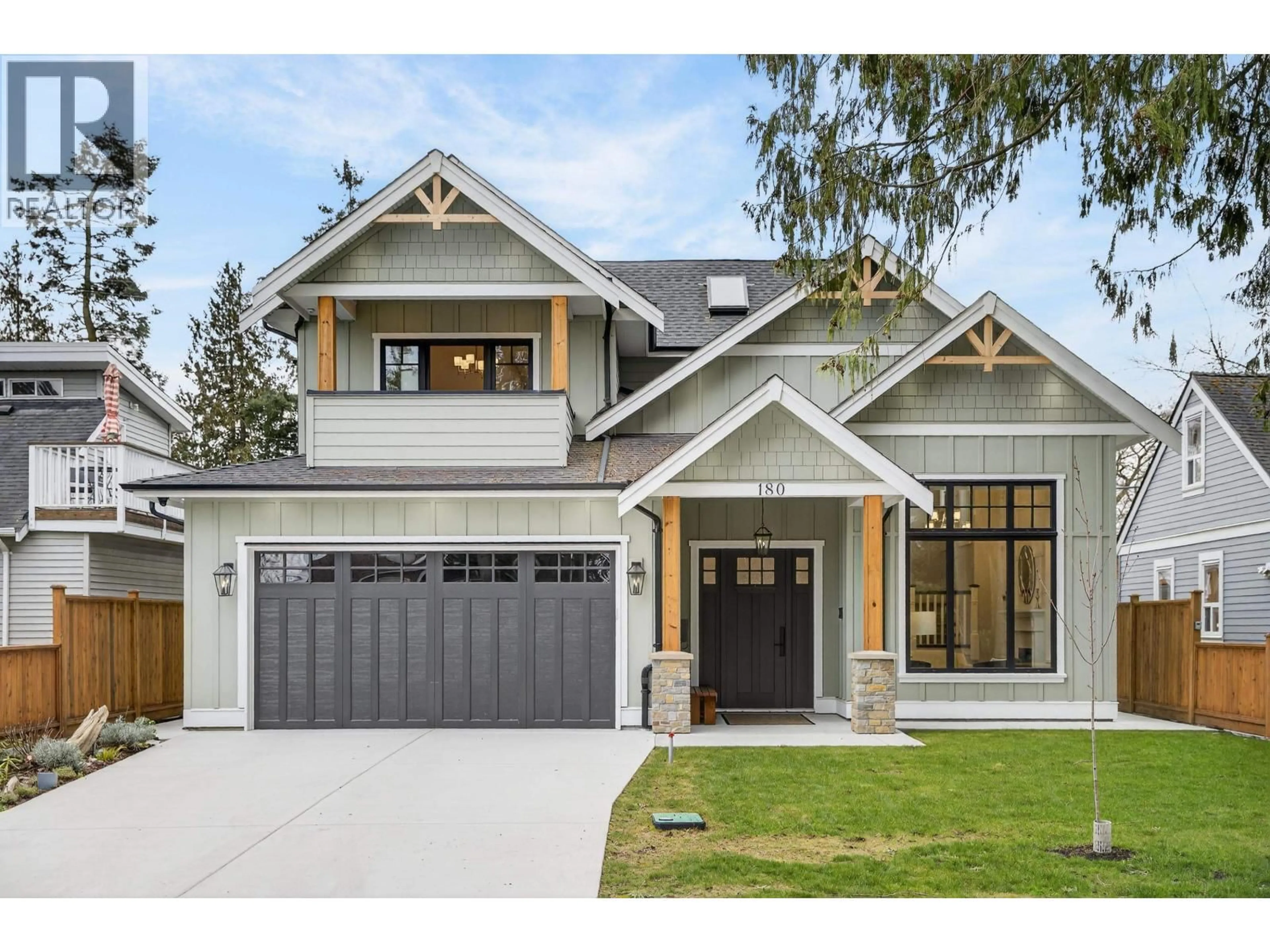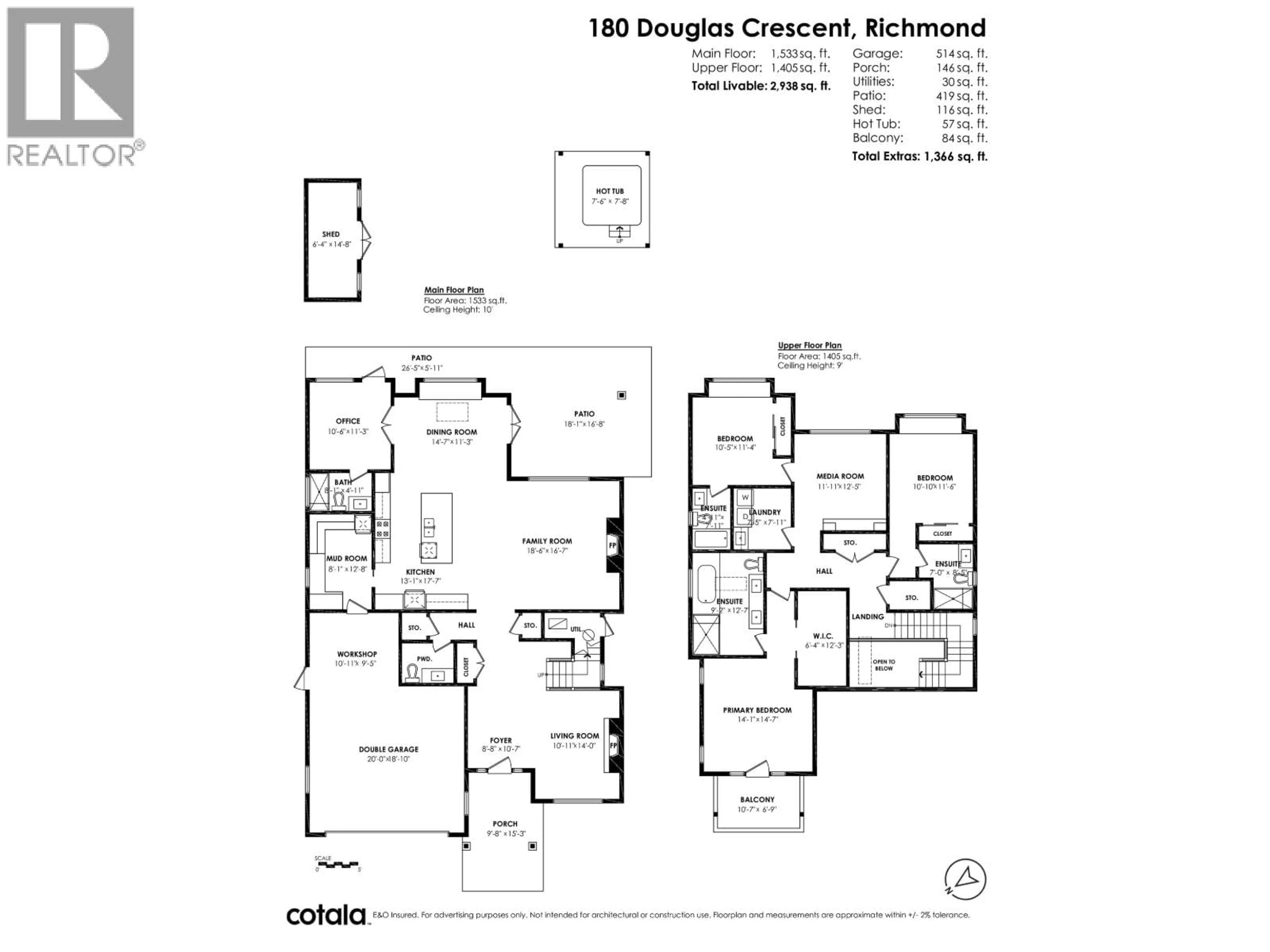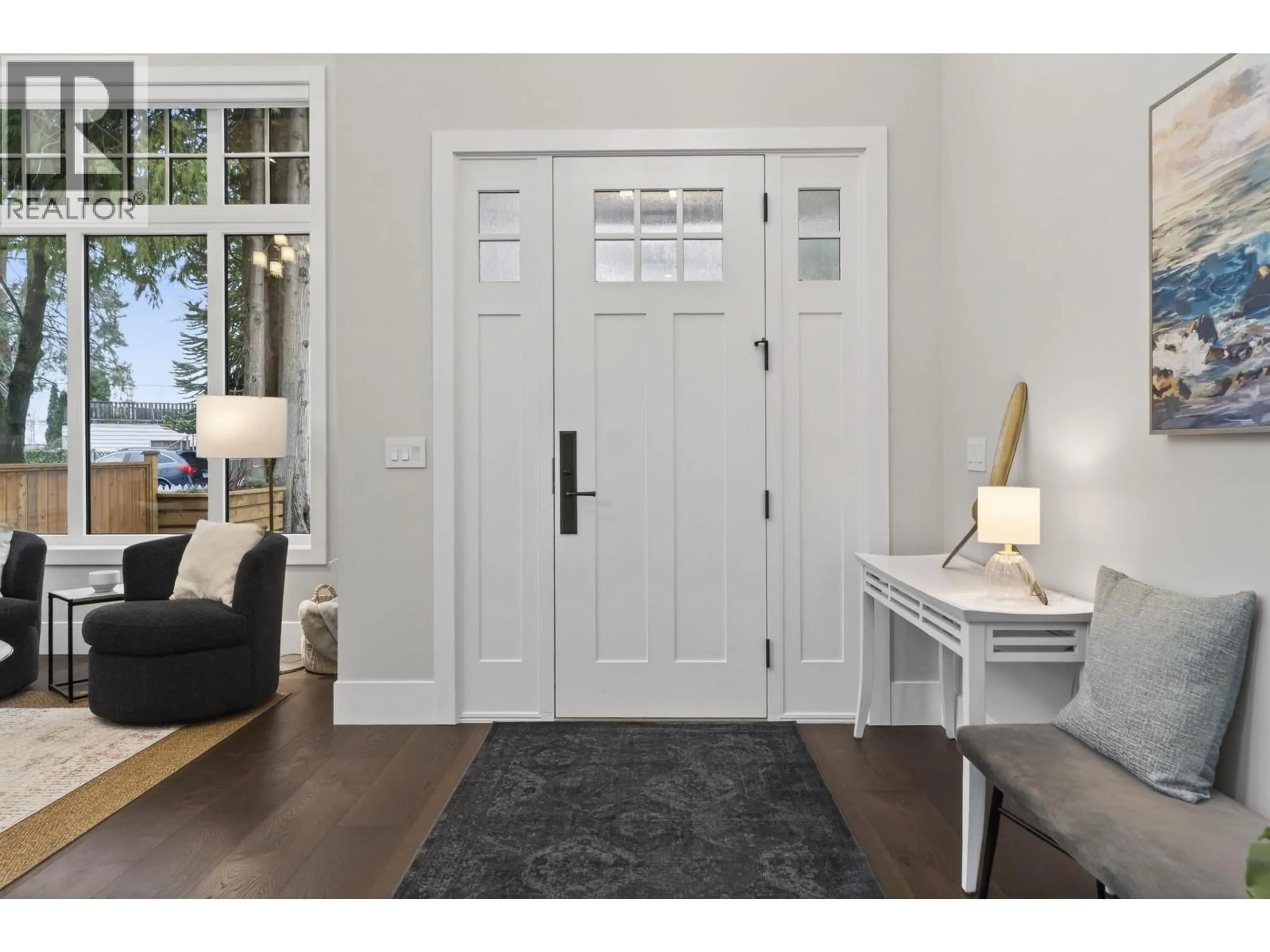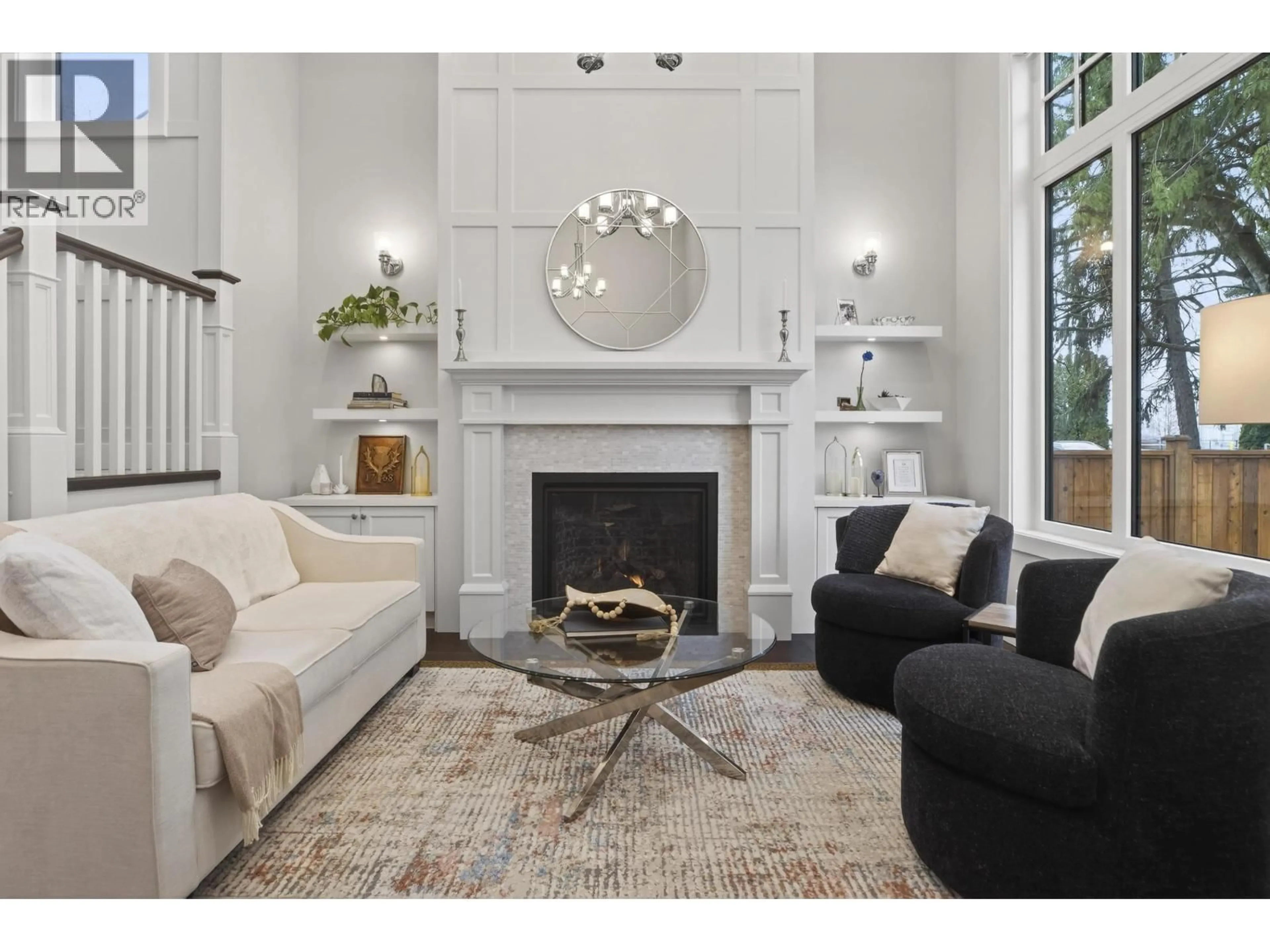180 DOUGLAS CRESCENT, Richmond, British Columbia V7B1E5
Contact us about this property
Highlights
Estimated valueThis is the price Wahi expects this property to sell for.
The calculation is powered by our Instant Home Value Estimate, which uses current market and property price trends to estimate your home’s value with a 90% accuracy rate.Not available
Price/Sqft$723/sqft
Monthly cost
Open Calculator
Description
Beautifully appointed 2938 sqft Burkeville home offers a refined yet welcoming family atmosphere. The chef inspired kitchen features quartz countertops, top of the line S/S appliances & a built-in wine fridge. The open-concept layout, with rich hardwood flooring throughout, effortlessly unites the kitchen, dining, & family areas. The fully fenced back yard & deck is perfect for relaxing summer barbecues. Upstairs, the primary bedroom impresses with a beautifully finished 5 piece spa-themed ensuite, an expansive walk-in closet & its own patio. Two other generously sized bedrooms each with private ensuites, lends perfectly to the spacious media room, the ideal spot for quiet downtime. Situated steps from the Canada Line, Bus and just a 5 min drive to Vancouver. Viewings by appointment only. (id:39198)
Property Details
Interior
Features
Exterior
Parking
Garage spaces -
Garage type -
Total parking spaces 4
Property History
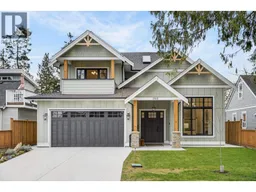 40
40
