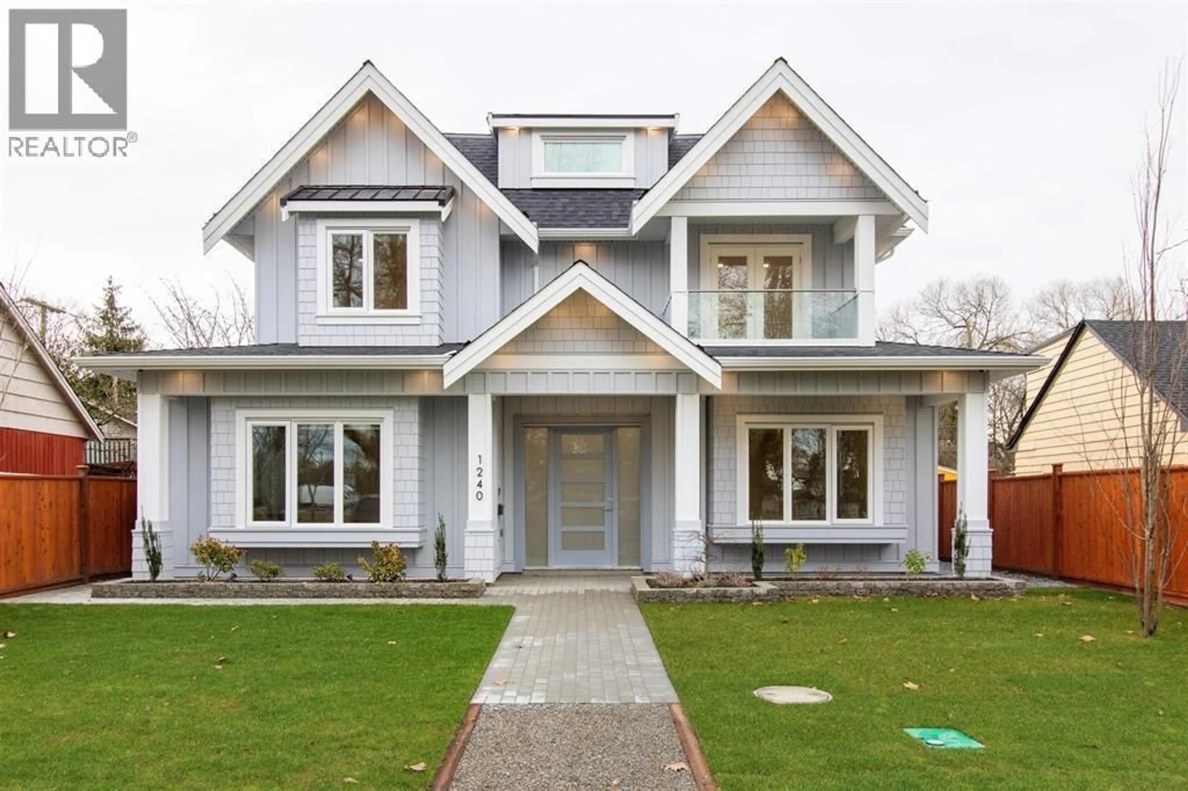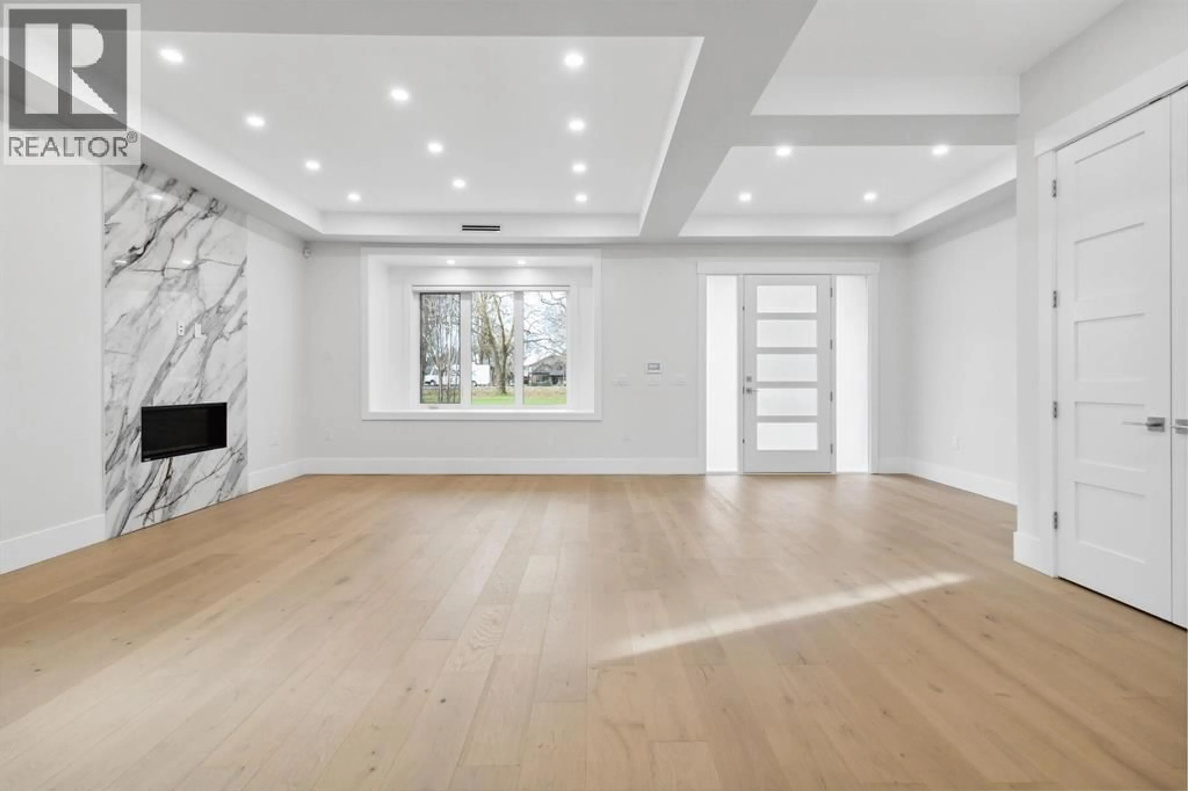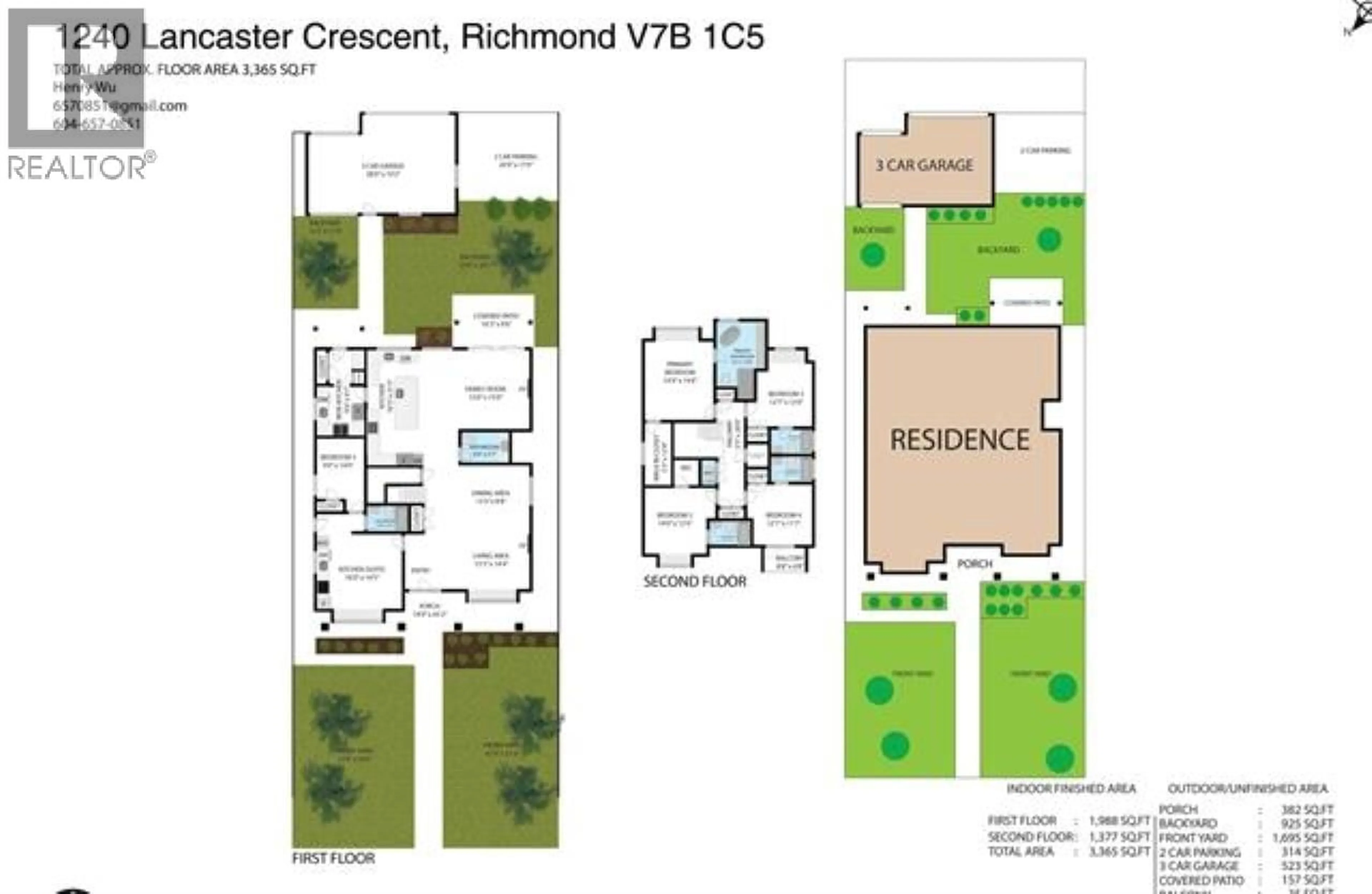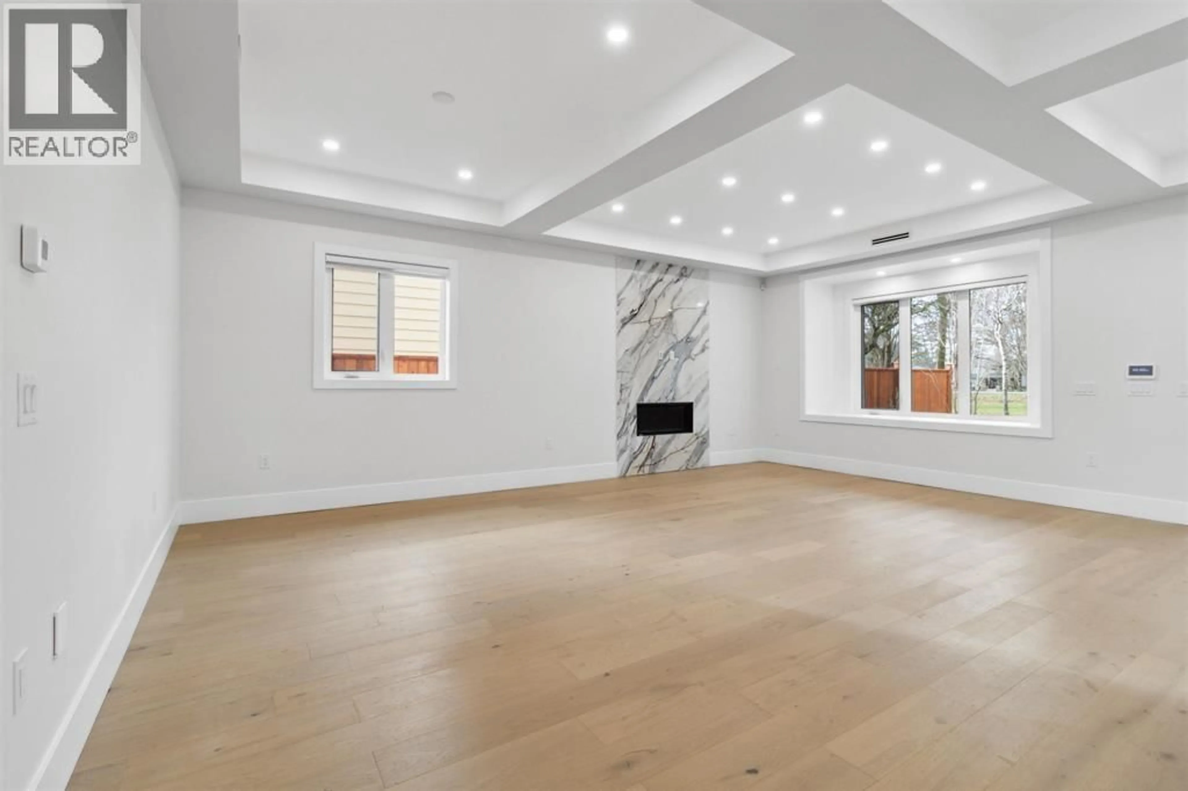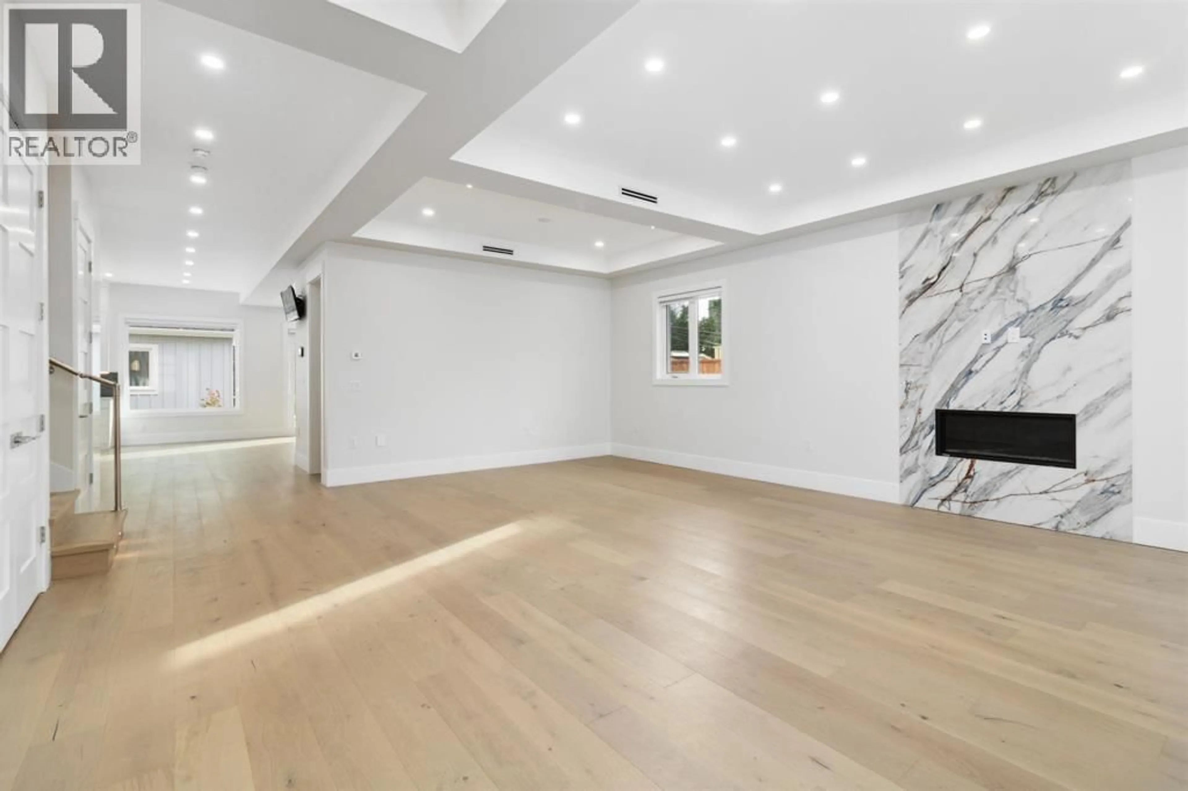1240 LANCASTER CRESCENT, Richmond, British Columbia V7B1C5
Contact us about this property
Highlights
Estimated valueThis is the price Wahi expects this property to sell for.
The calculation is powered by our Instant Home Value Estimate, which uses current market and property price trends to estimate your home’s value with a 90% accuracy rate.Not available
Price/Sqft$741/sqft
Monthly cost
Open Calculator
Description
Brand New Luxury Custom Build home located at the fantastic location in Sea Island. This beautiful home features upstairs you'll find your primary bedroom with large bathroom and a large walk in closet plus 3 bedrooms with their own ensuite as well. Main floor has a large kitchen with open concept design & a good sized wok kitchen. Beautiful fireplaces in living room & family room. On the side of the main floor is equipped with fully separate and legal bonus in-law suite or to act as a mortgage helper. Friendly and convenient neighborhood with basketball, tennis & children play areas nearby. Quick access to Vancouver, downtown Richmond, shopping centers, Canada Line, Superstore and schools are mins away. This beautiful custom built home is now ready to move in.Showing by appointment only. (id:39198)
Property Details
Interior
Features
Exterior
Parking
Garage spaces -
Garage type -
Total parking spaces 5
Property History
 38
38
