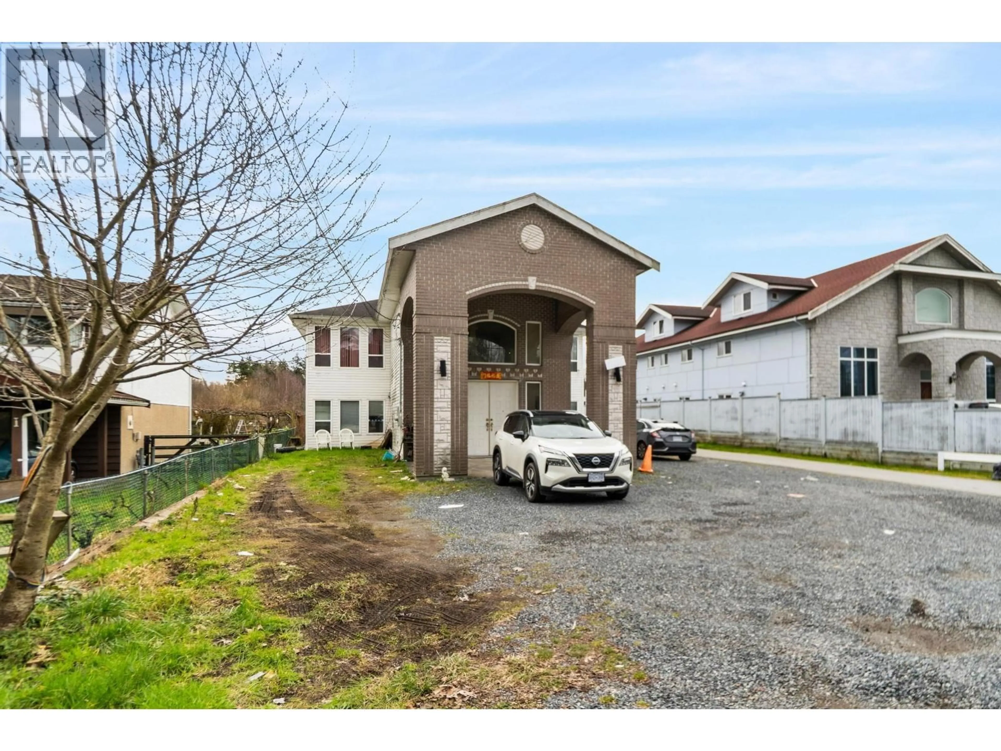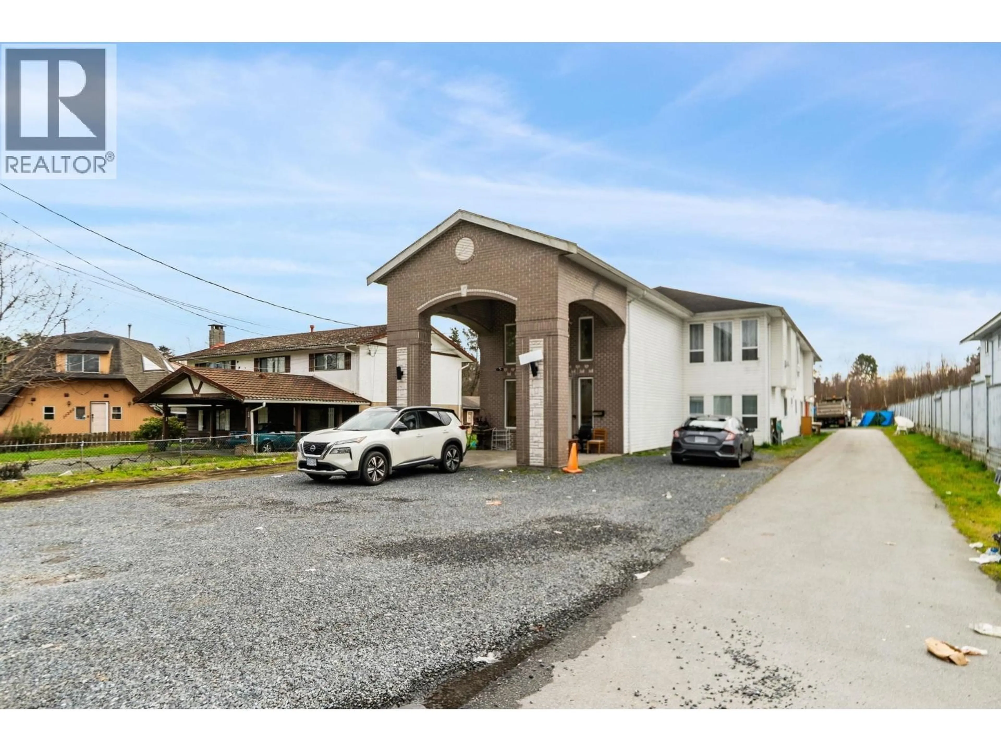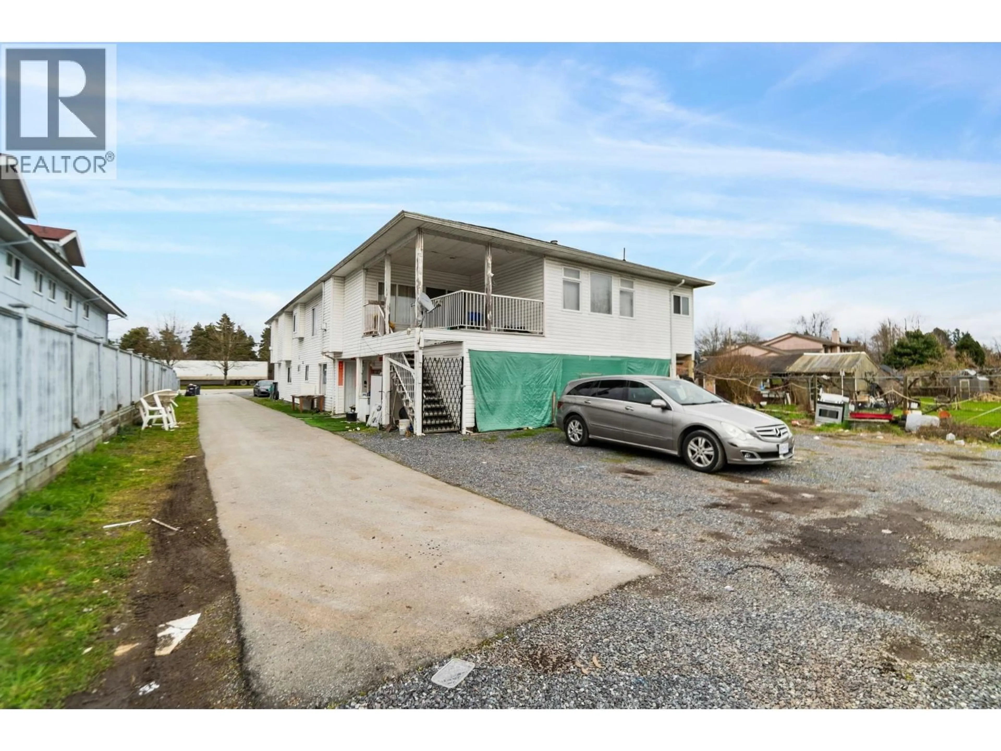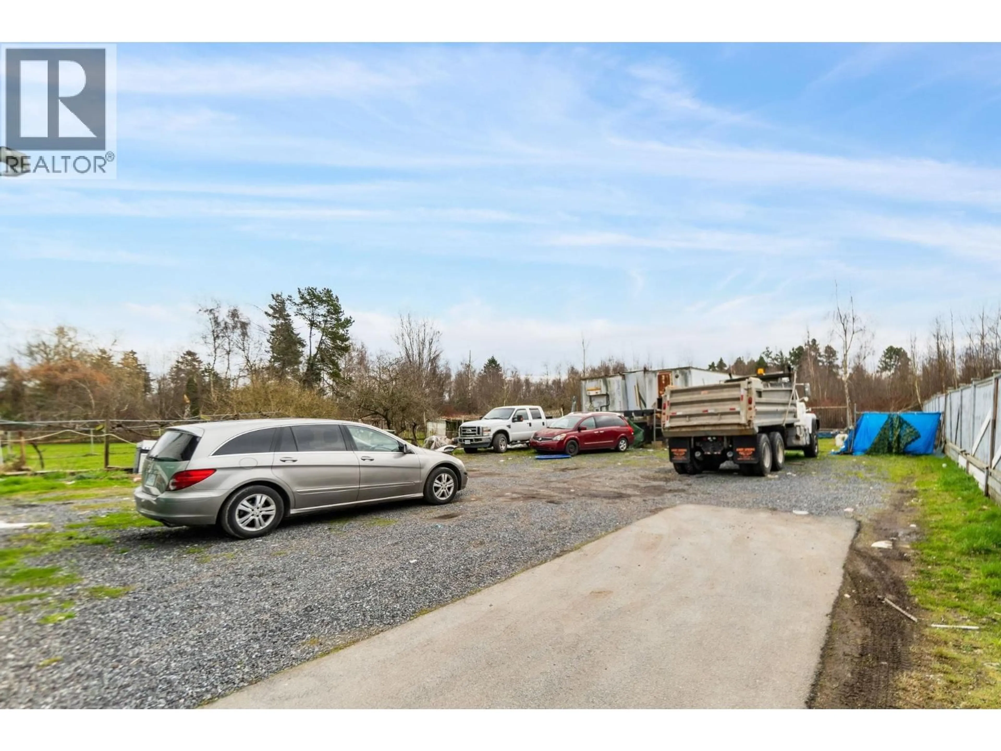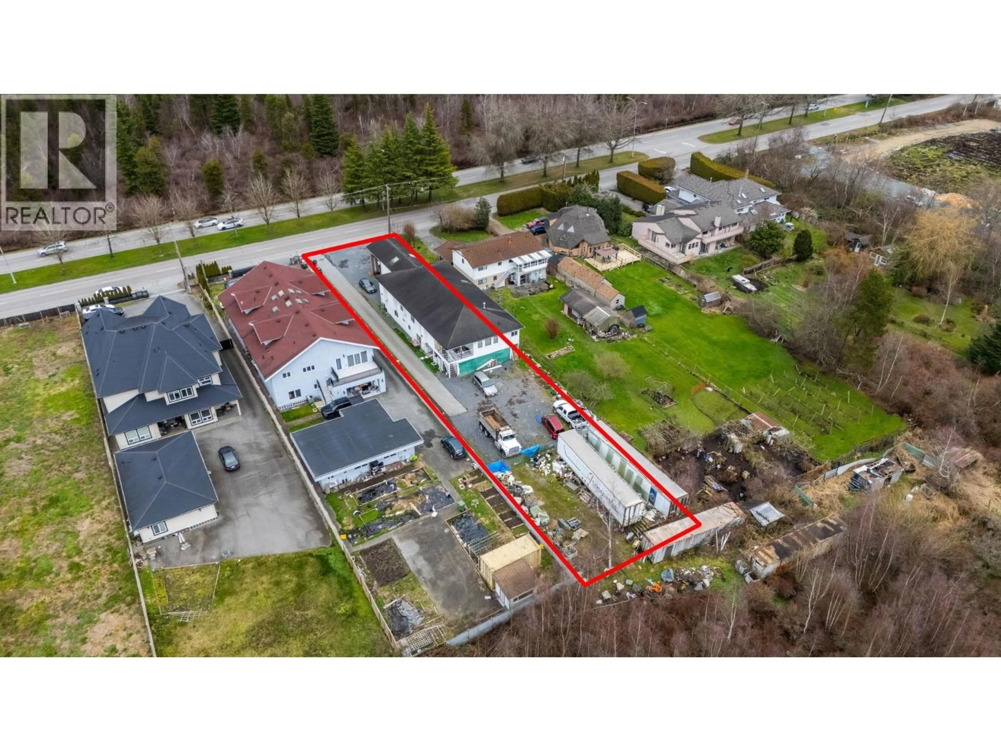11260 WESTMINSTER HIGHWAY, Richmond, British Columbia V6X1B3
Contact us about this property
Highlights
Estimated valueThis is the price Wahi expects this property to sell for.
The calculation is powered by our Instant Home Value Estimate, which uses current market and property price trends to estimate your home’s value with a 90% accuracy rate.Not available
Price/Sqft$478/sqft
Monthly cost
Open Calculator
Description
FORECLOSURE - Experience luxury and nature at 11260 Westminster Highway. This massive 2.16-acre estate sits directly across from the lush Richmond Nature Park, offering serene trails and wildlife right at your doorstep. The grand 7,100+ Sq. Ft. residence impresses with a soaring entrance, double staircases, and high-ceilinged bedrooms designed for large-scale living. Beyond the home, enjoy active revenue-generating blueberry fields, blending a rural lifestyle with smart investment potential. Perfectly positioned near top schools (Anderson Elementary/McNair Secondary), shopping, and dining, this property offers the ultimate Richmond lifestyle: a peaceful sanctuary with city convenience. A rare opportunity for families or investors seeking space, income, and a premium location. (id:39198)
Property Details
Interior
Features
Exterior
Parking
Garage spaces -
Garage type -
Total parking spaces 3
Property History
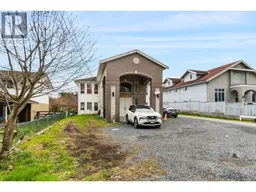 10
10
