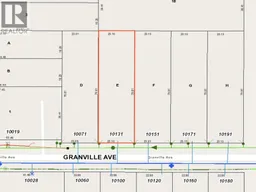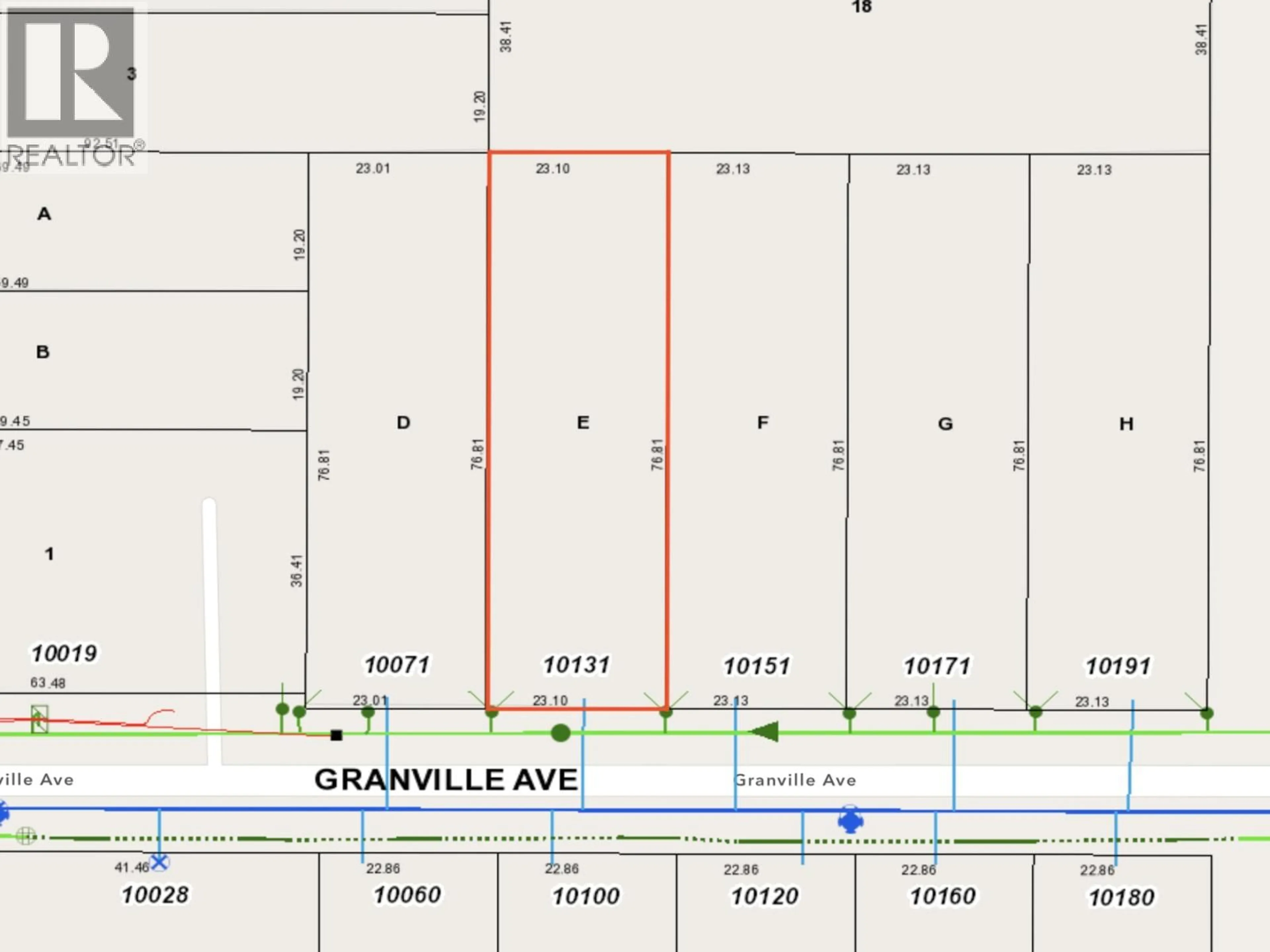10131 GRANVILLE AVENUE, Richmond, British Columbia V6Y1R5
Contact us about this property
Highlights
Estimated valueThis is the price Wahi expects this property to sell for.
The calculation is powered by our Instant Home Value Estimate, which uses current market and property price trends to estimate your home’s value with a 90% accuracy rate.Not available
Price/Sqft$1,083/sqft
Monthly cost
Open Calculator
Description
Build your dream home on this 75x252 lot in a highly sought-after and conveniently located area, known as the "Street of Dream Homes". This ideal lot is in the perfect location for you and your family, as it is walking distance to Anderson Elementary, MacNeill Secondary School, Bus routes, and just a few minutes' drive to Richmond Centre Mall and easy access to the Highways, Tunnel, and Bridges to Vancouver, Surrey, Delta, and Ladner. Buy now and build your dream home! (id:39198)
Property Details
Interior
Features
Exterior
Parking
Garage spaces -
Garage type -
Total parking spaces 6
Property History
 1
1

