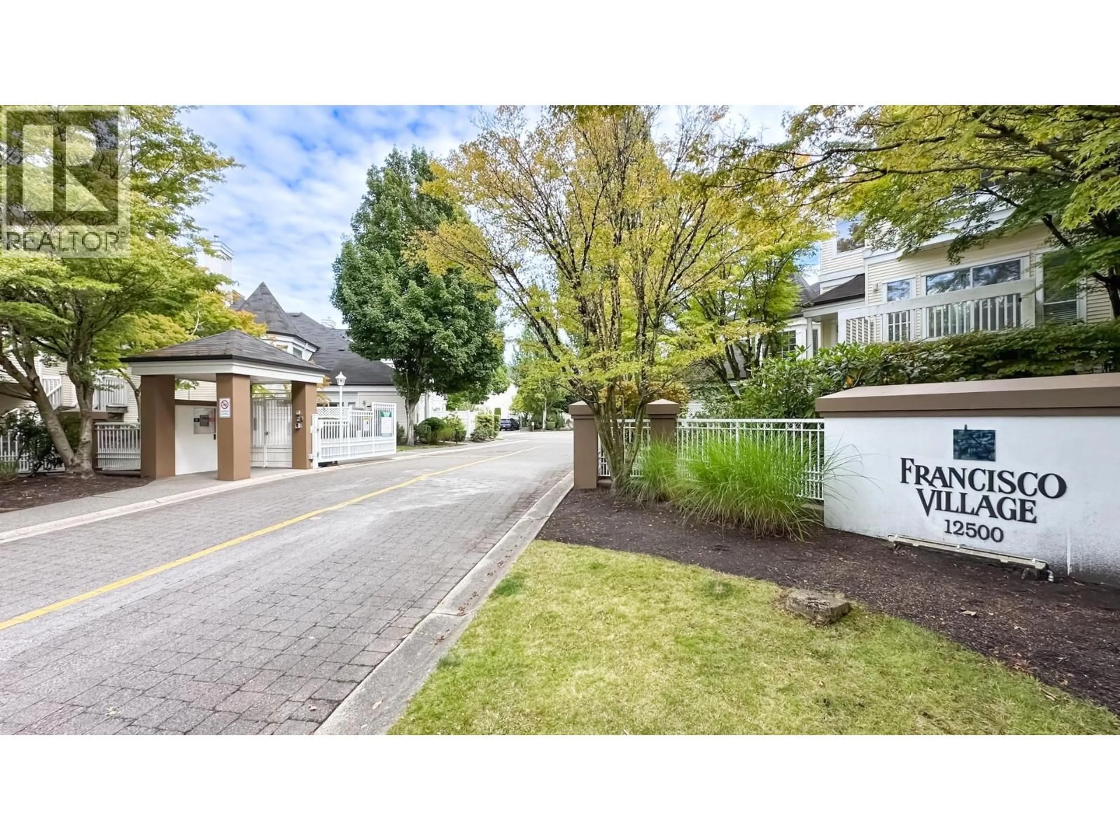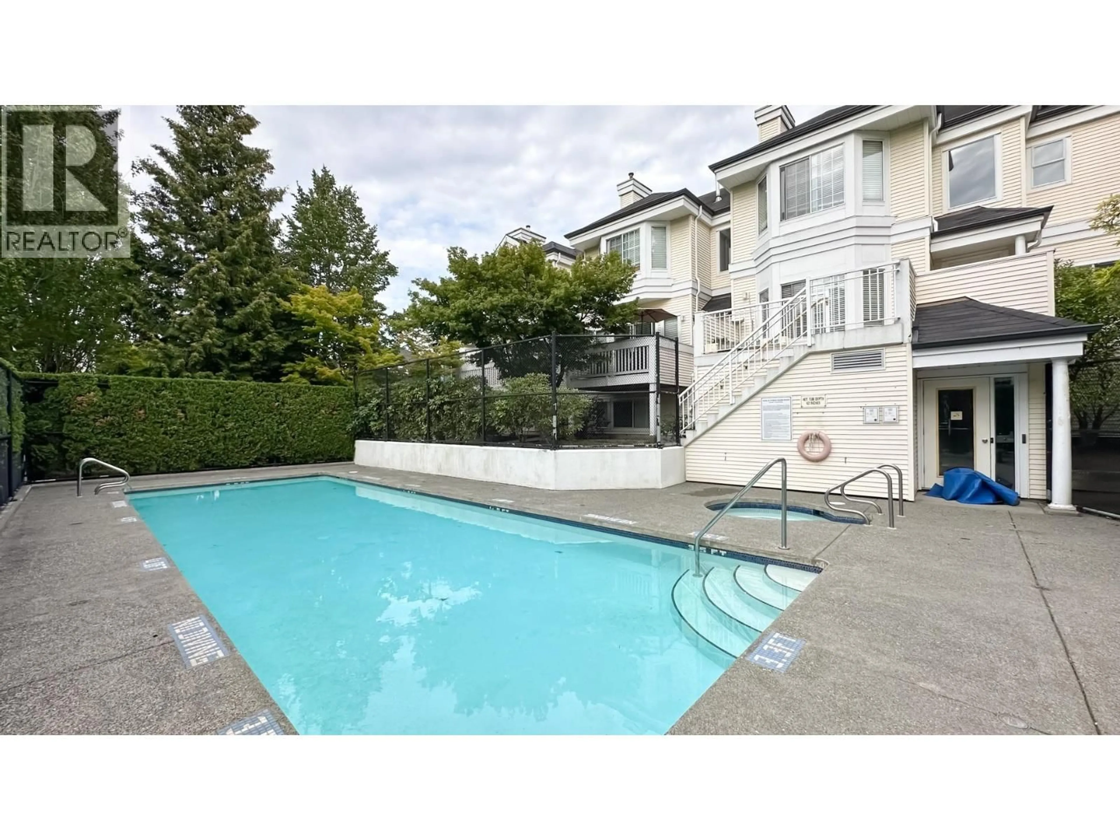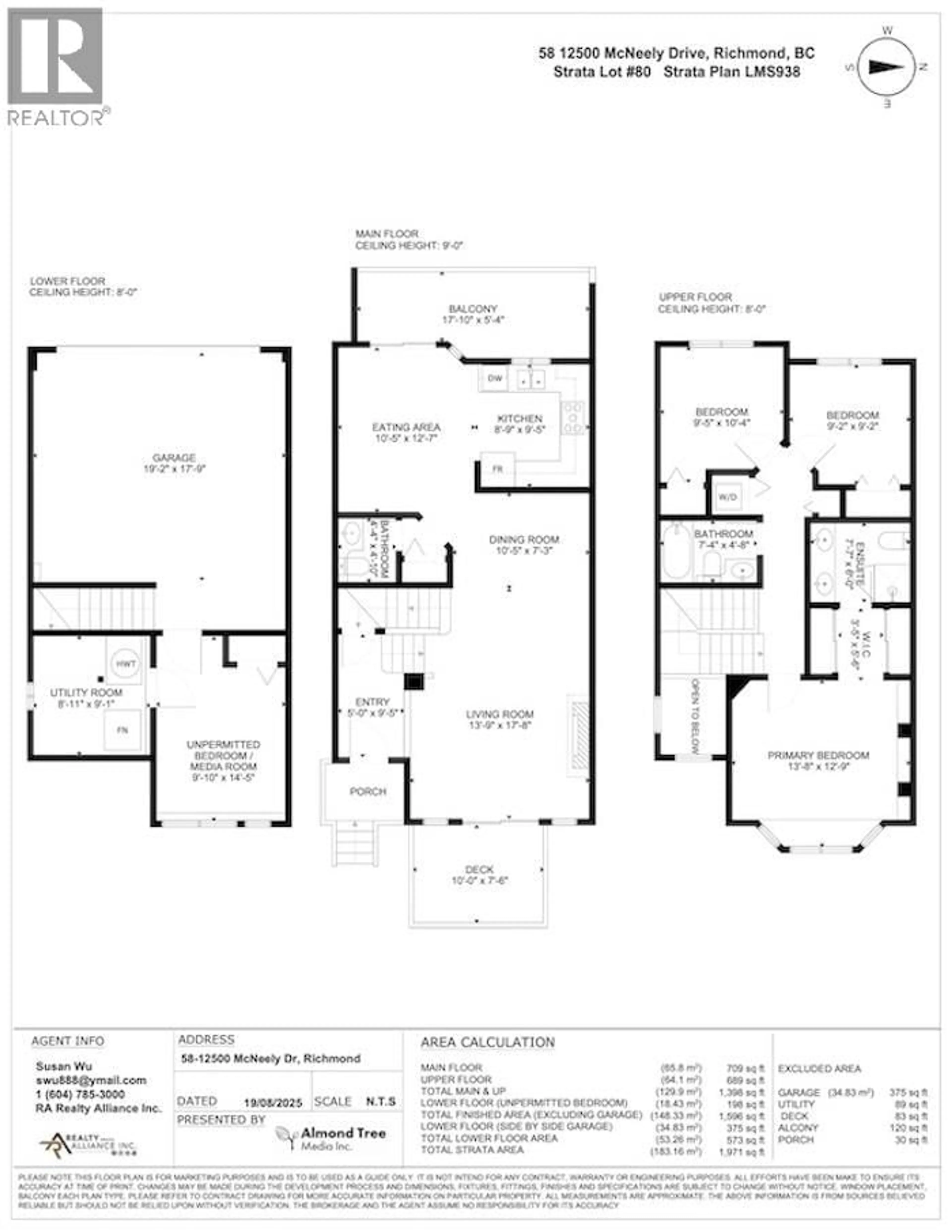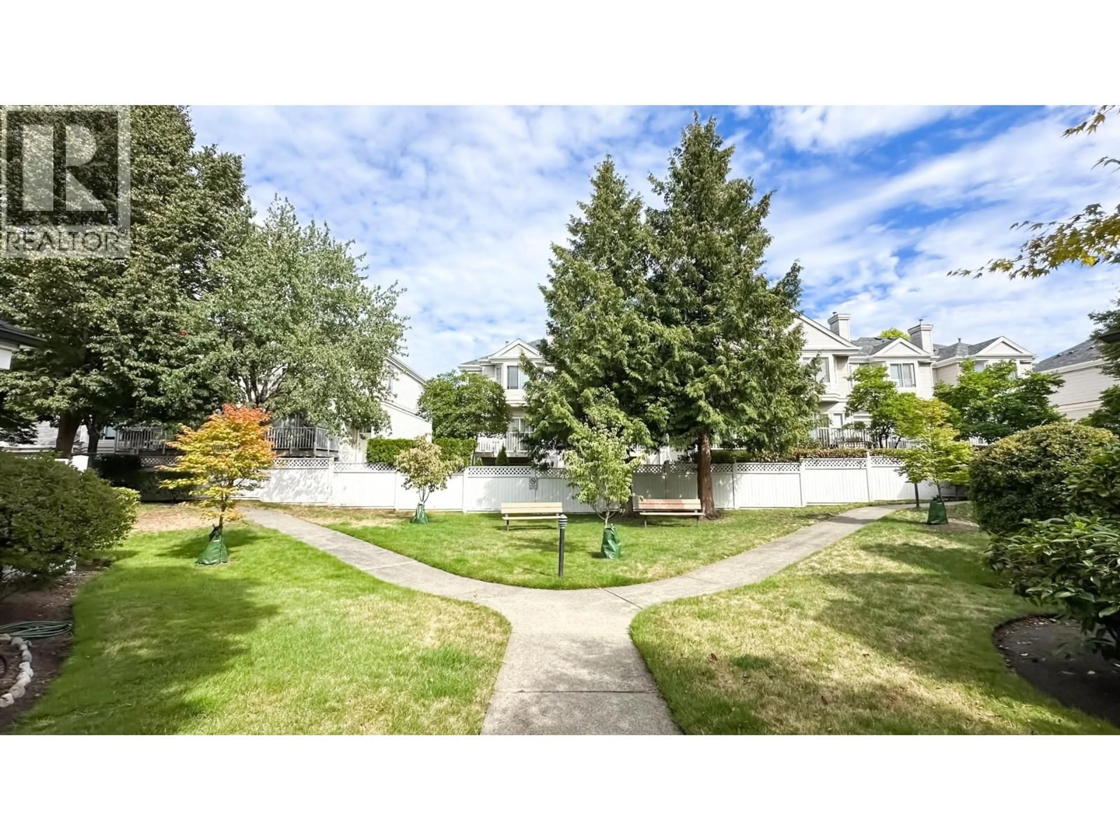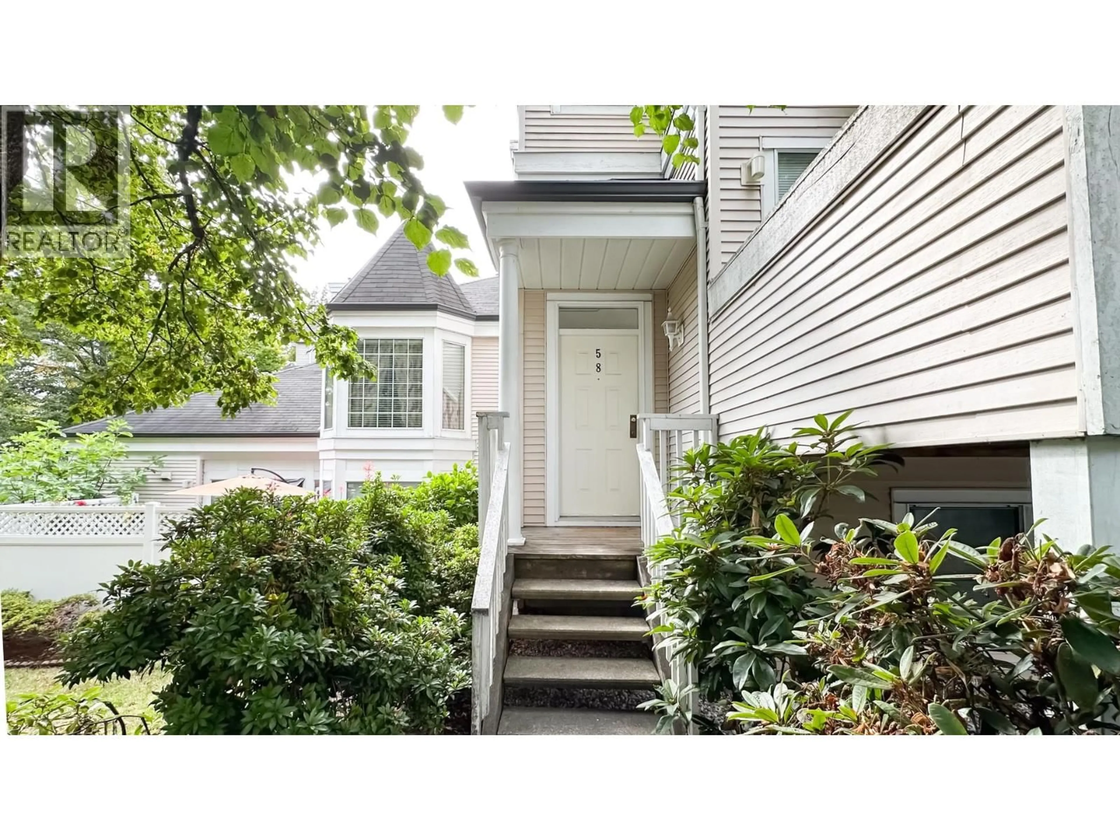58 - 12500 MCNEELY DRIVE, Richmond, British Columbia V6V2S4
Contact us about this property
Highlights
Estimated valueThis is the price Wahi expects this property to sell for.
The calculation is powered by our Instant Home Value Estimate, which uses current market and property price trends to estimate your home’s value with a 90% accuracy rate.Not available
Price/Sqft$650/sqft
Monthly cost
Open Calculator
Description
Ideally located in Polygon's gated "Francisco Village" near Cambie & No. 5 Rd, this townhouse offers 1,398 square ft on Main & Up per the strata plan, plus 198 square ft finished Lower Floor (unpermitted 4th BR/Media/Office). Substantial renovations include new kitchen appliances, countertops, sink, faucet, bathroom vanities, toilets, shower stall, bathtub, lighting fixtures, hot water tank & fresh paint. Poly-B piping was replaced with PEX under a plumbing permit issued on Feb 3, 2026, & approved by the City of Richmond. Also, in-suite laundry, side-by-side garage, pool & gym. A short walk to King George/Cambie Community Park, Kathleen McNeely Elementary, H.J. Cambie Secondary, transit & Cambie Plaza. Easy access to Oak St Bridge, Knight St Bridge & Hwy 91. Measurements approx; buyers to verify. (id:39198)
Property Details
Interior
Features
Exterior
Features
Parking
Garage spaces -
Garage type -
Total parking spaces 2
Condo Details
Amenities
Exercise Centre, Laundry - In Suite
Inclusions
Property History
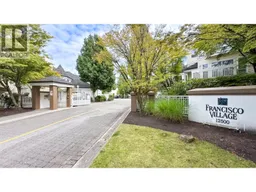 38
38
