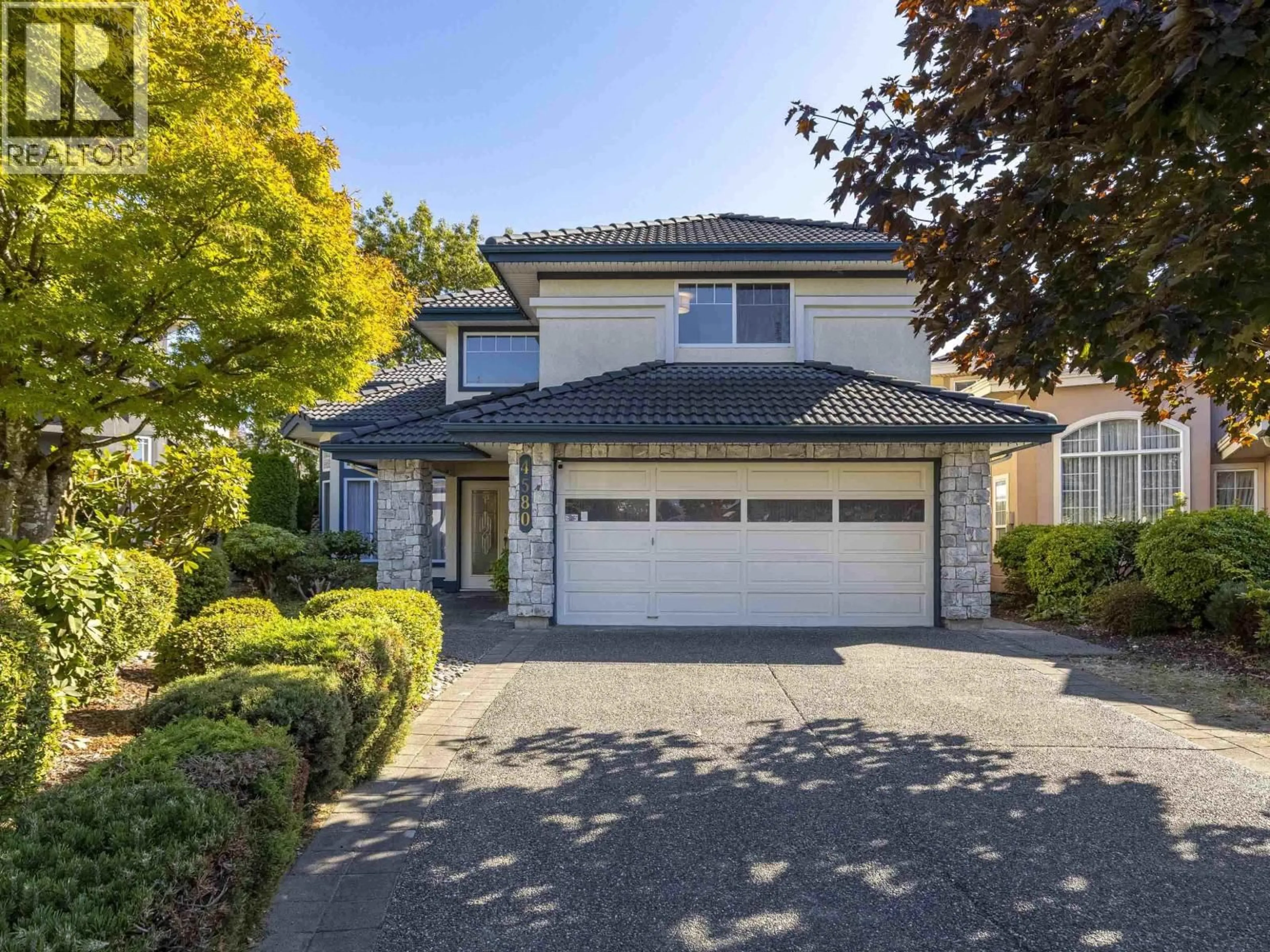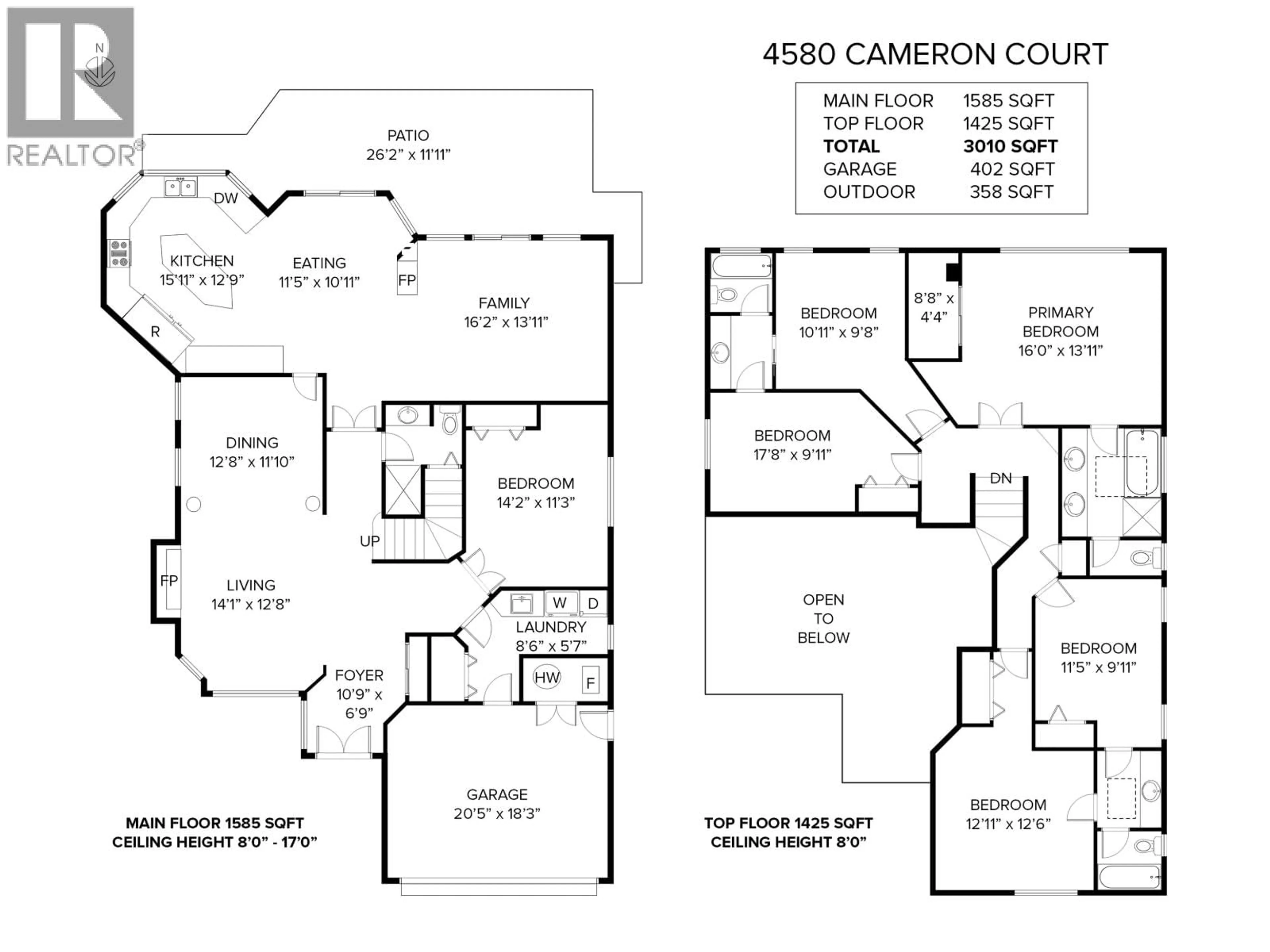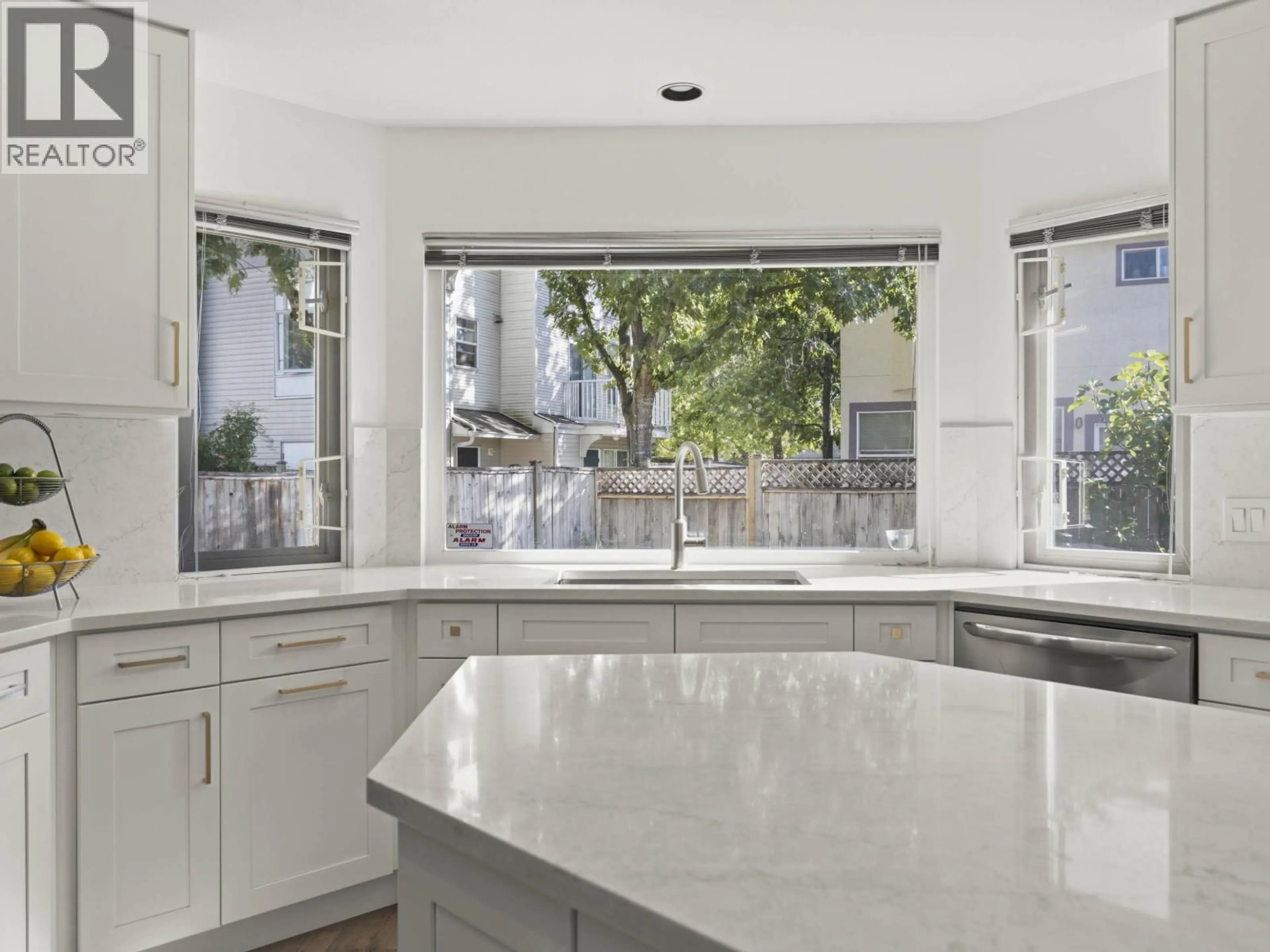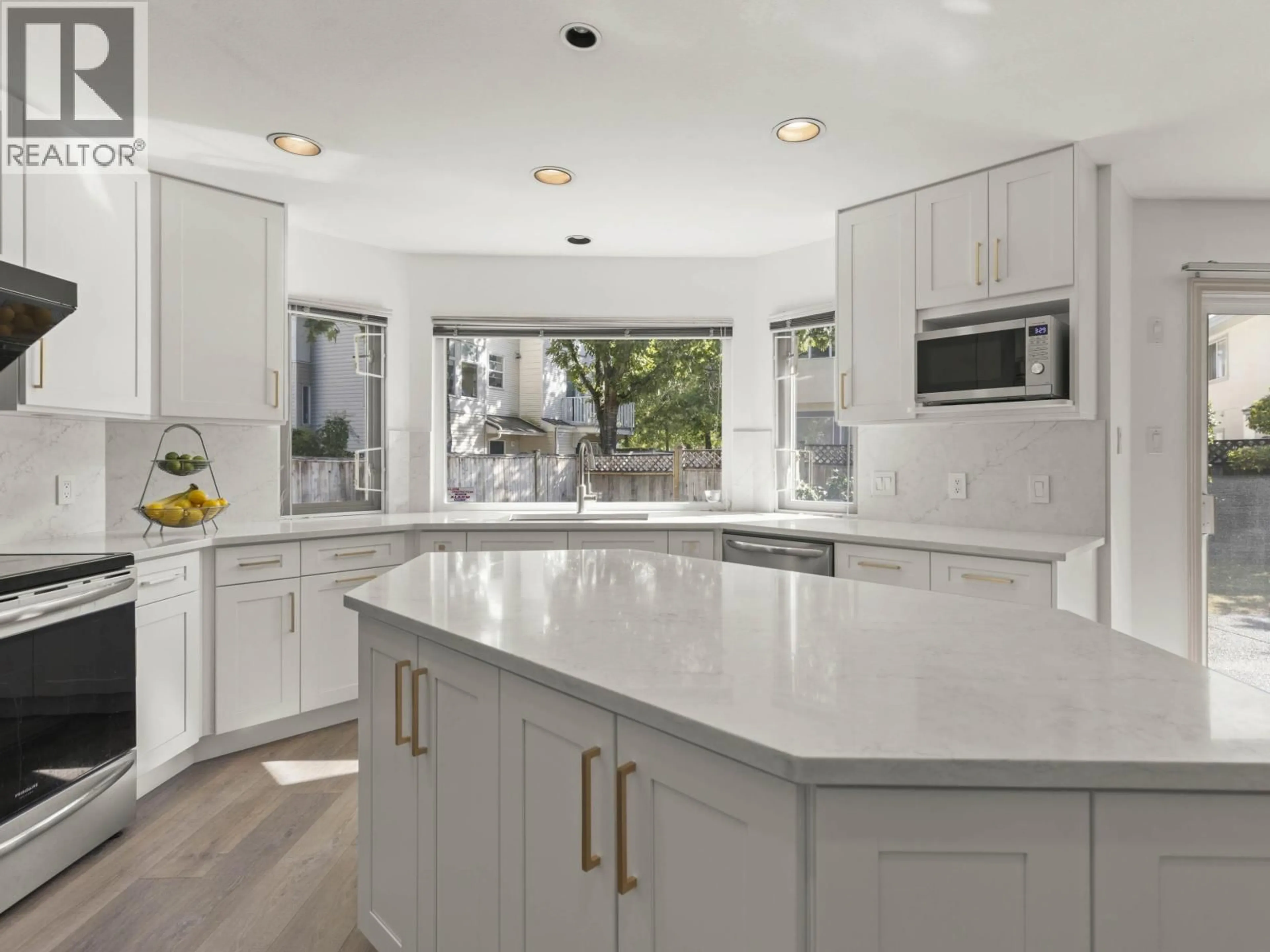4580 CAMERON COURT, Richmond, British Columbia V6V2T5
Contact us about this property
Highlights
Estimated valueThis is the price Wahi expects this property to sell for.
The calculation is powered by our Instant Home Value Estimate, which uses current market and property price trends to estimate your home’s value with a 90% accuracy rate.Not available
Price/Sqft$697/sqft
Monthly cost
Open Calculator
Description
This beautifully renovated family home in the well sought-after Cambie neighbourhood is move-in ready + waiting for its new owners. Step inside & be greeted by soaring 16-foot ceilings, brand-new flooring + fresh paint throughout both levels. The main floor offers a spacious, well-designed layout with a formal living +dining room, a large family room + a truly stunning kitchen. Featuring custom cabinetry, double Electrolux fridges, quartz countertops, and an oversized island, this kitchen is a showpiece and the heart of the home. From here, enjoy the south-facing private backyard-perfect for gatherings and relaxation. Upstairs,you´ll find 5 generously sized bedrooms with 4 en-suite bathrooms, providing plenty of space for the whole family. Downstairs, an additional bedroom with its own bathroom makes an ideal home office, in-law or guest quarters. This lovely home is close to excellent schools, Cambie Plaza shopping, and King George Park with its playground, water park & playing fields for the whole family to enjoy (id:39198)
Property Details
Interior
Features
Exterior
Parking
Garage spaces -
Garage type -
Total parking spaces 4
Property History
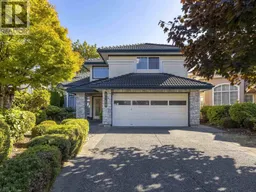 34
34
