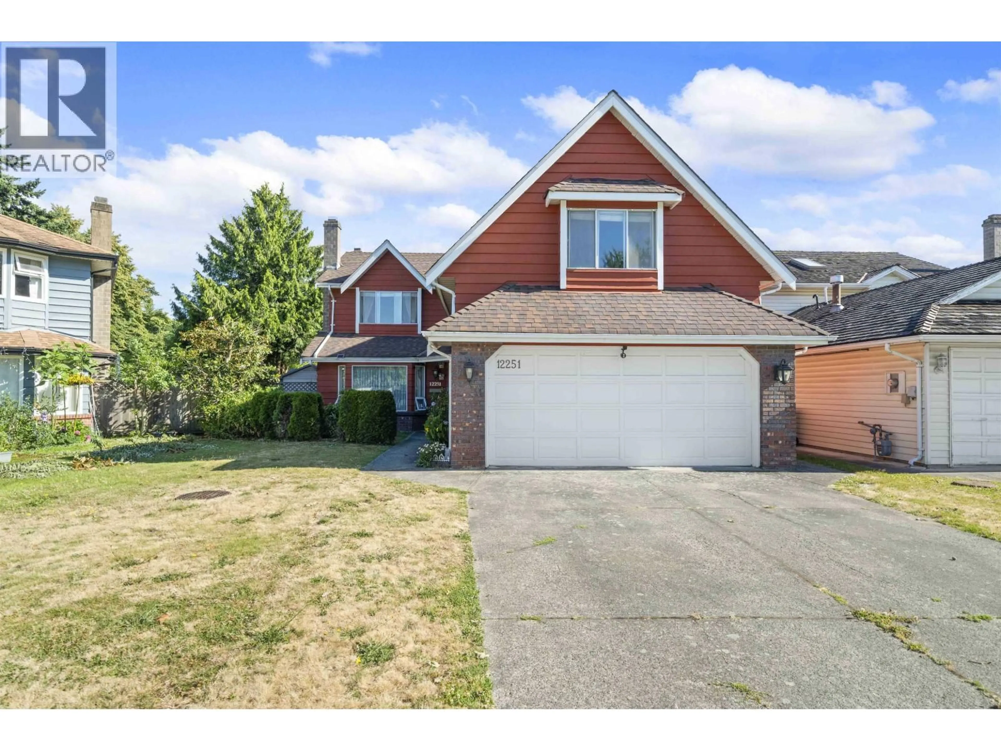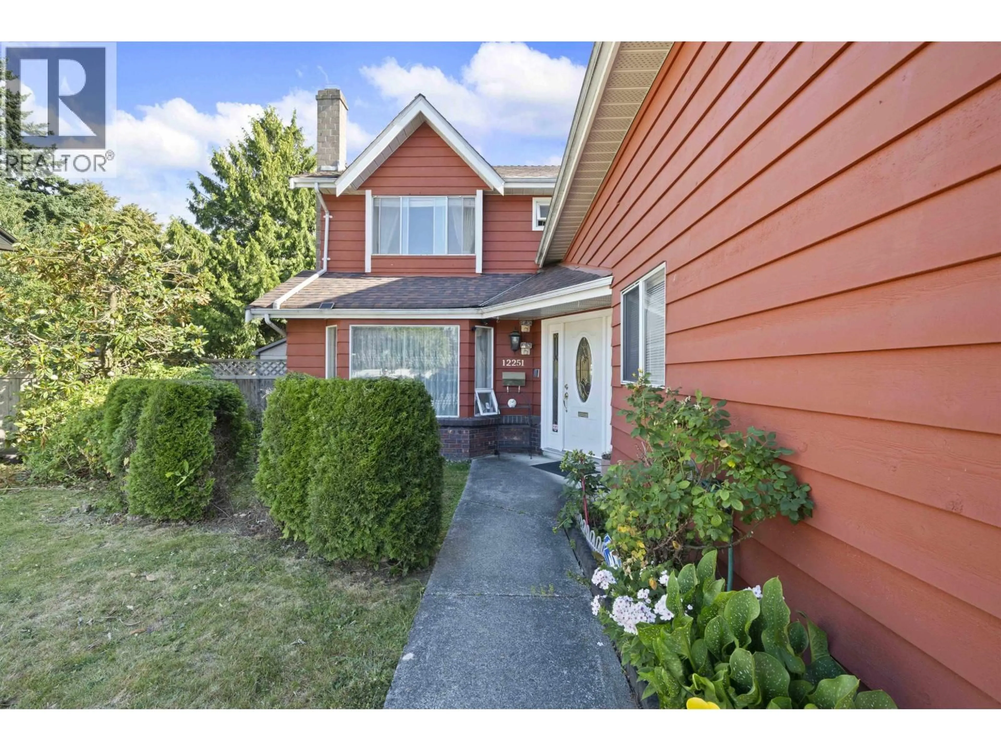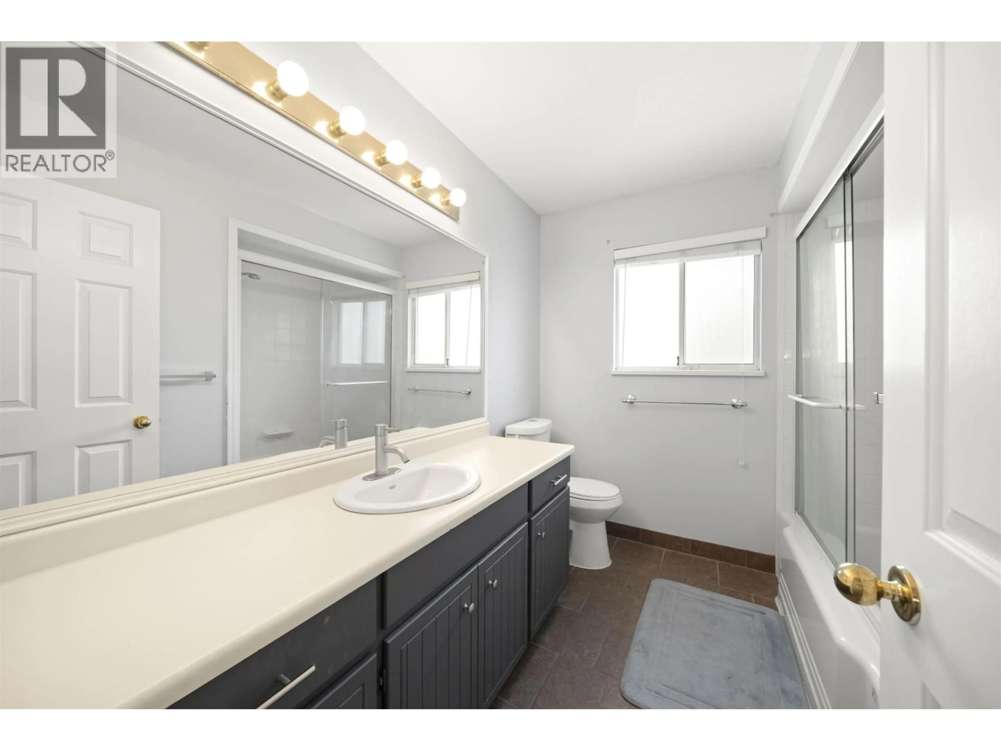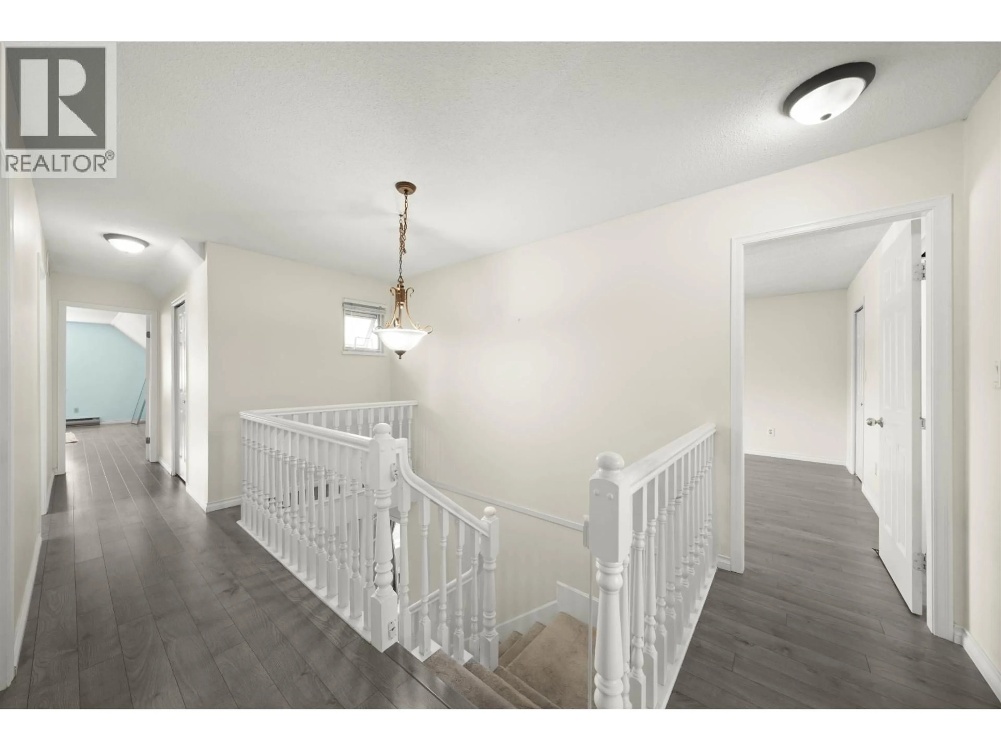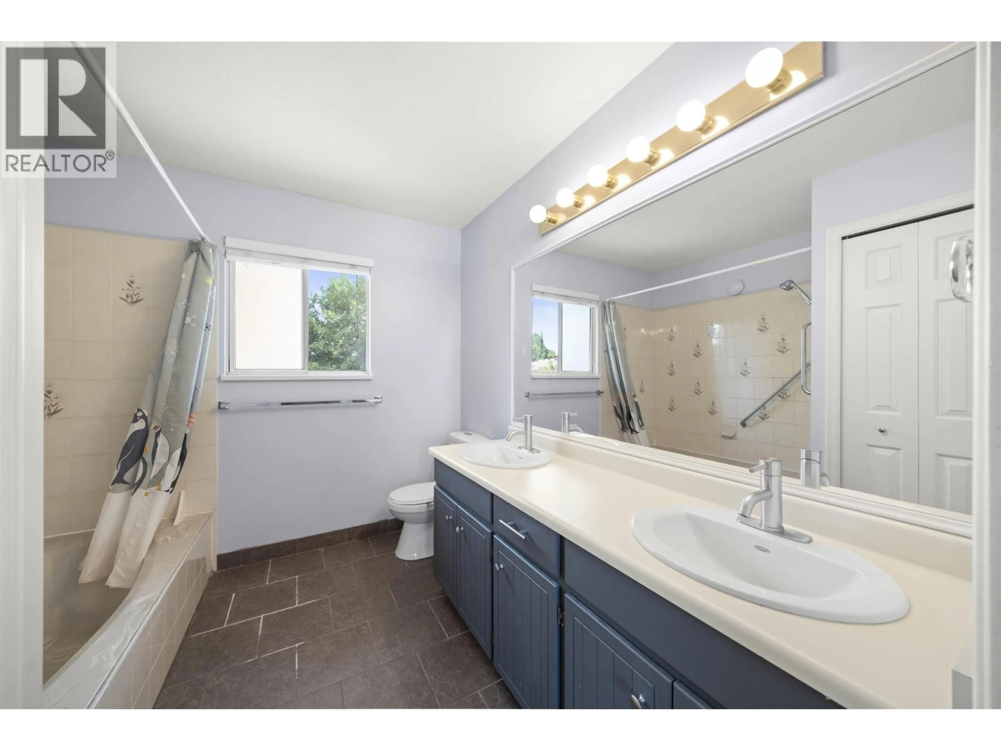12251 GREENLAND DRIVE, Richmond, British Columbia V6V2A7
Contact us about this property
Highlights
Estimated valueThis is the price Wahi expects this property to sell for.
The calculation is powered by our Instant Home Value Estimate, which uses current market and property price trends to estimate your home’s value with a 90% accuracy rate.Not available
Price/Sqft$605/sqft
Monthly cost
Open Calculator
Description
Located in one of Richmond's most sought-after family neighbourhoods, this meticulously maintained, air-conditioned home offers 5 spacious bedrooms, 3 bathrooms, and almost 3,000 sq.ft. of living space. The functional layout features a bright and airy living room, a cozy family room that opens to a sunny backyard, and a modern kitchen with quartz countertops and plenty of cabinetry. Upstairs you'll find generously sized bedrooms, including a large primary suite with a walk-in closet and ensuite. Just steps to Mitchell Elementary (French Immersion), McNeely Elementary, Cambie Secondary, Rec Centre, parks, transit, shopping and easy access to Highways. Perfect for growing families or those looking to upsize - don't miss this opportunity! Open House: Dec 6, 1-3 PM (id:39198)
Property Details
Interior
Features
Exterior
Parking
Garage spaces -
Garage type -
Total parking spaces 4
Property History
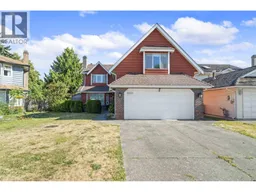 23
23
