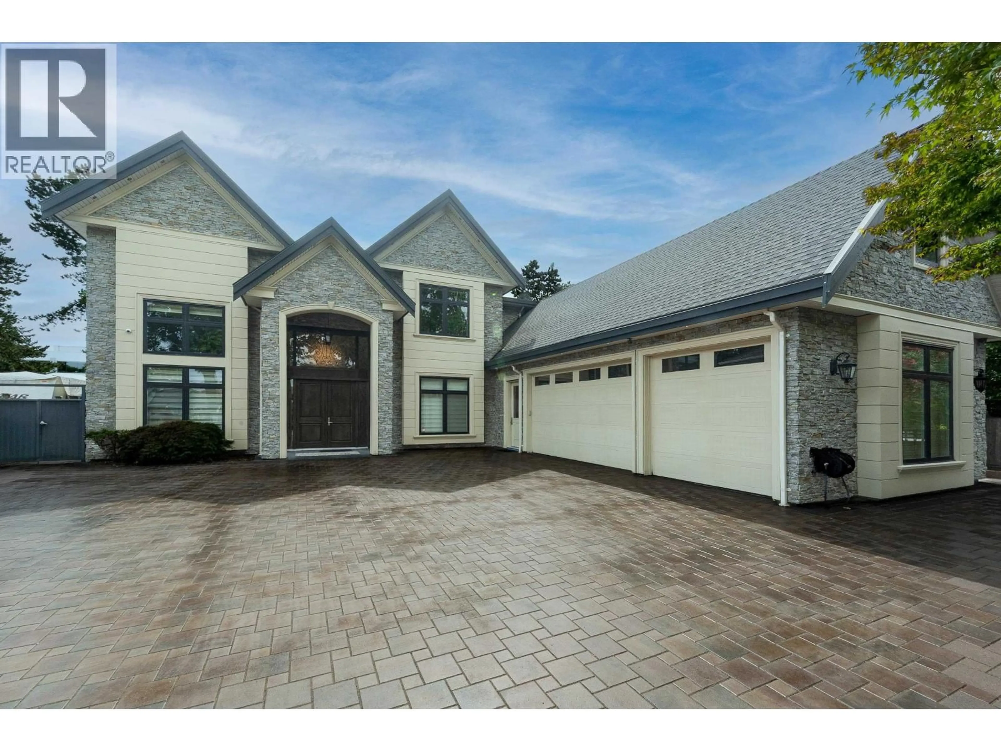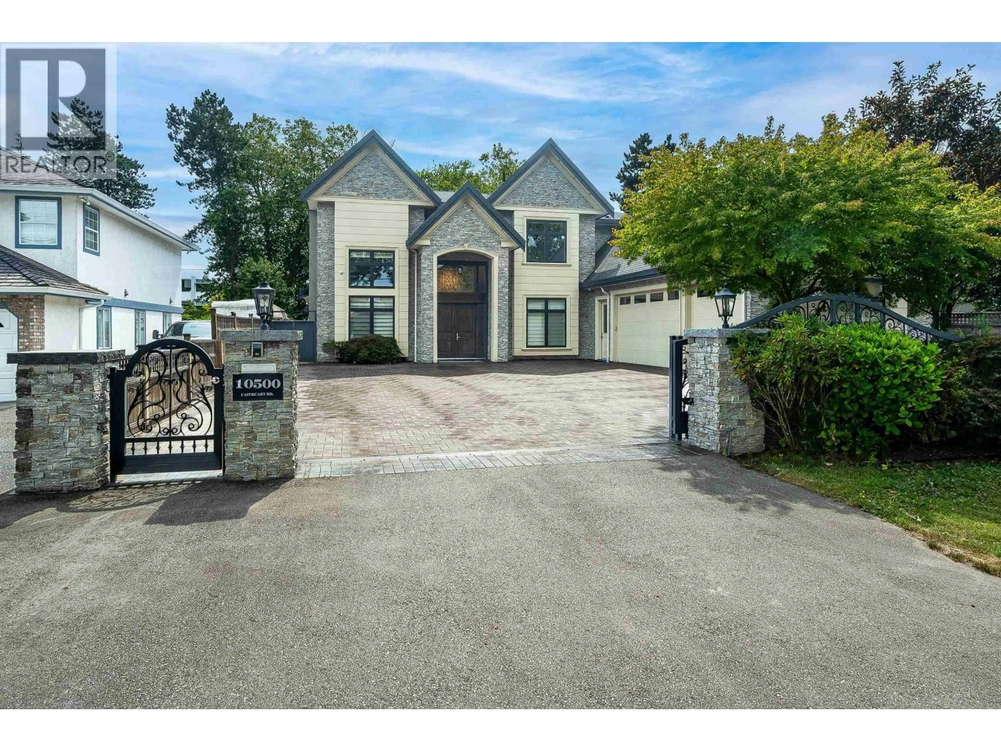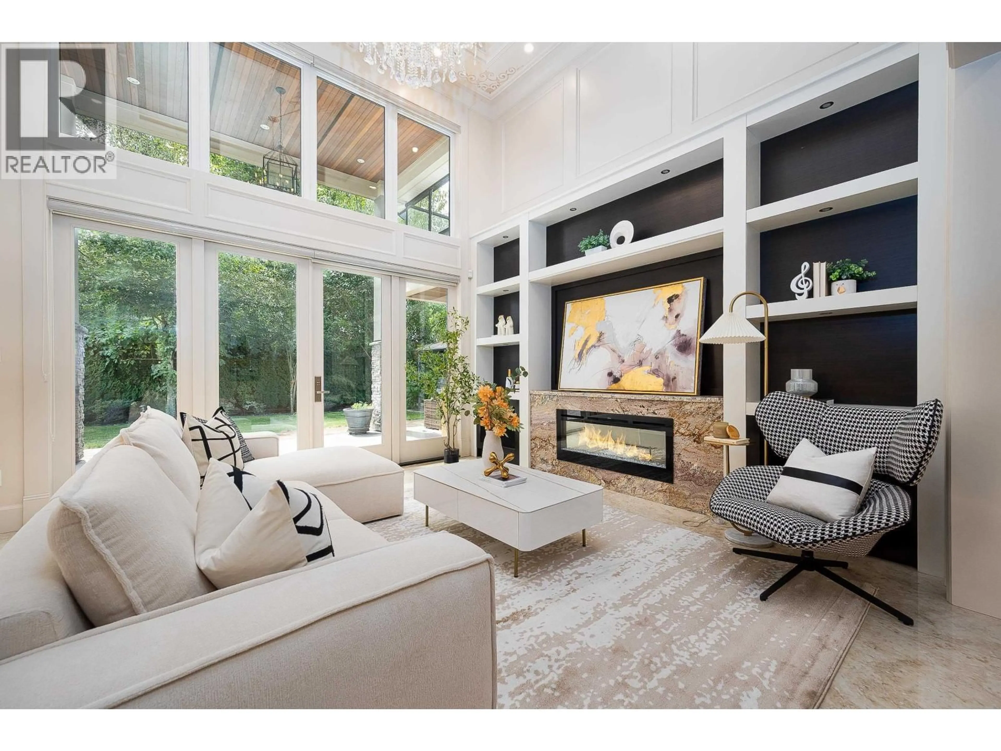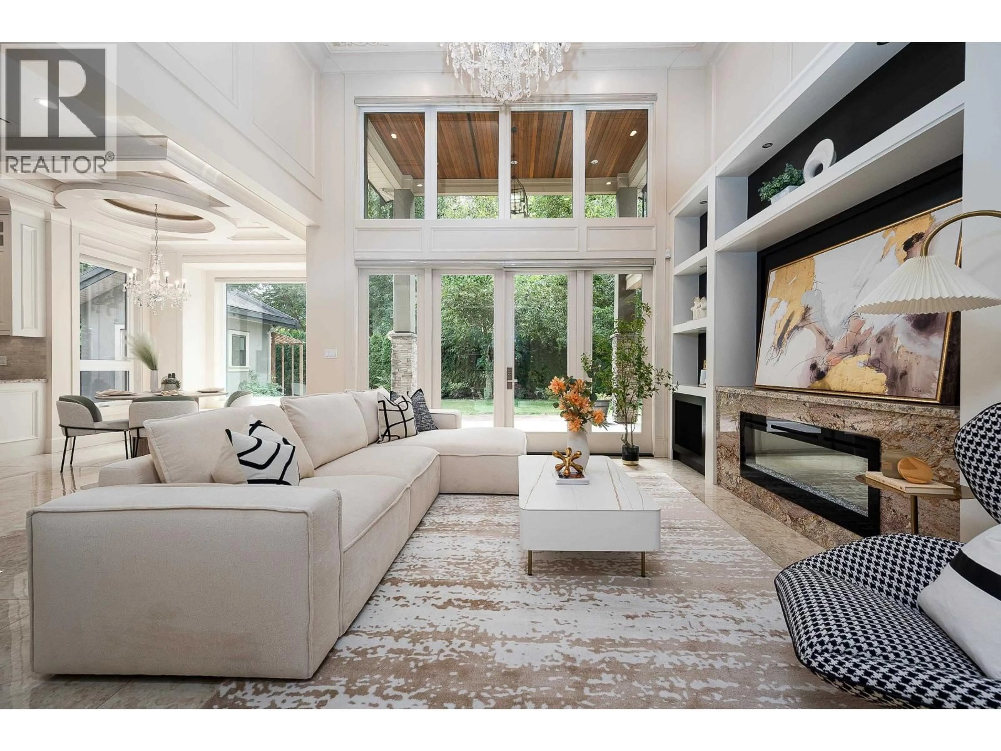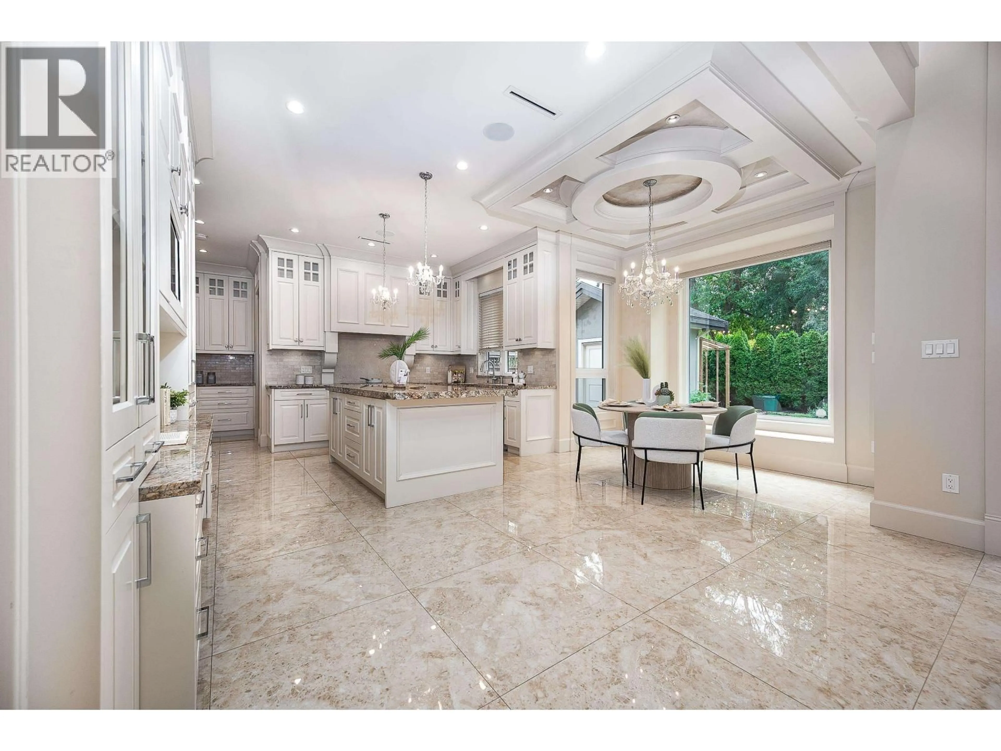10500 CAITHCART ROAD, Richmond, British Columbia V6X1N2
Contact us about this property
Highlights
Estimated valueThis is the price Wahi expects this property to sell for.
The calculation is powered by our Instant Home Value Estimate, which uses current market and property price trends to estimate your home’s value with a 90% accuracy rate.Not available
Price/Sqft$680/sqft
Monthly cost
Open Calculator
Description
Beautiful North facing home located on a scenic tree lined street. Boasts almost 5,000SF of built area including a triple car garage. Builder's own home, built to highest standards and shows like new. Custom design and quality interior and exterior finishing. Features grand and open design with high ceilings in living, dinning, family room, and foyer. Gorgeous kitchen open the family room with a generous nook and wok kitchen and open pantry. Huge media/entertainment room with built in bar counter, perfect for entertaining or quality time with family. Self contained 1 bedroom legal rental with private entry. Secure and gated front entry with onsite parking of up to 8 cars. Mature & lush landscaping on a 9979SF lot. Easy access to all routes and bridges. Minutes to Vancouver. View anytime. (id:39198)
Property Details
Interior
Features
Exterior
Parking
Garage spaces -
Garage type -
Total parking spaces 8
Property History
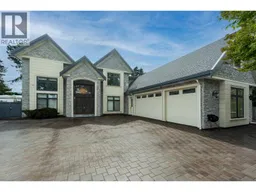 40
40
