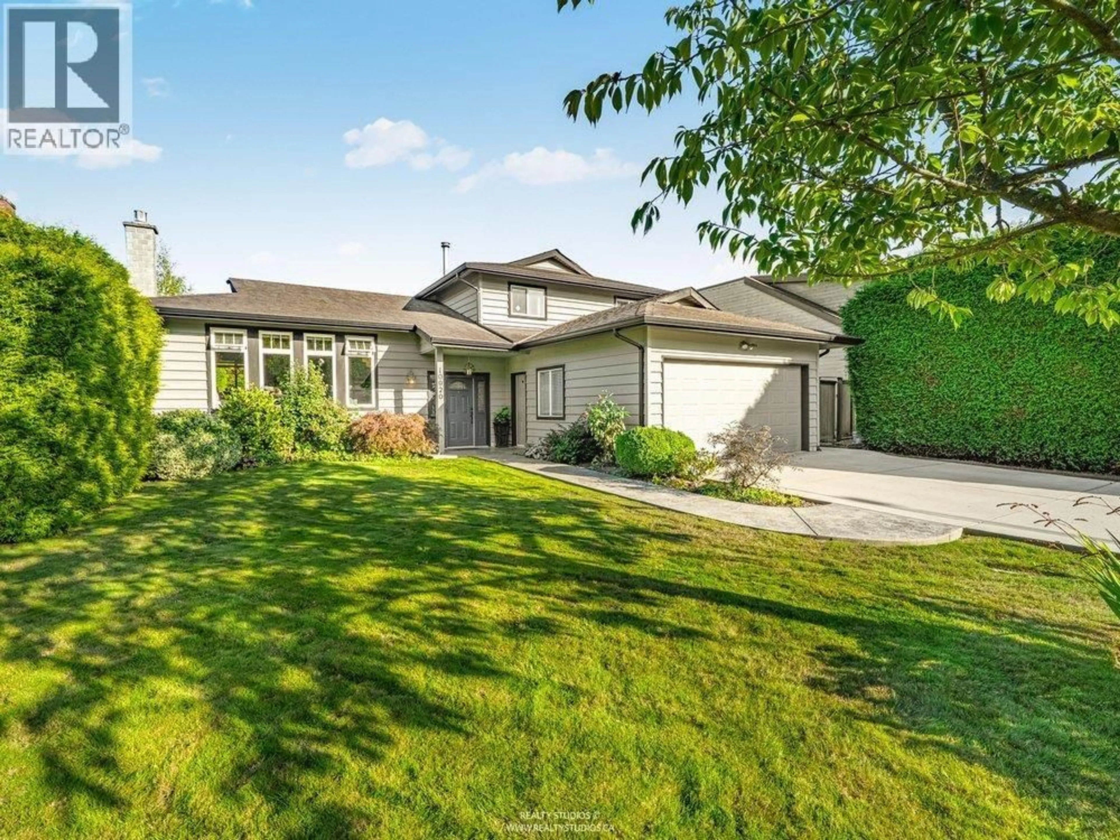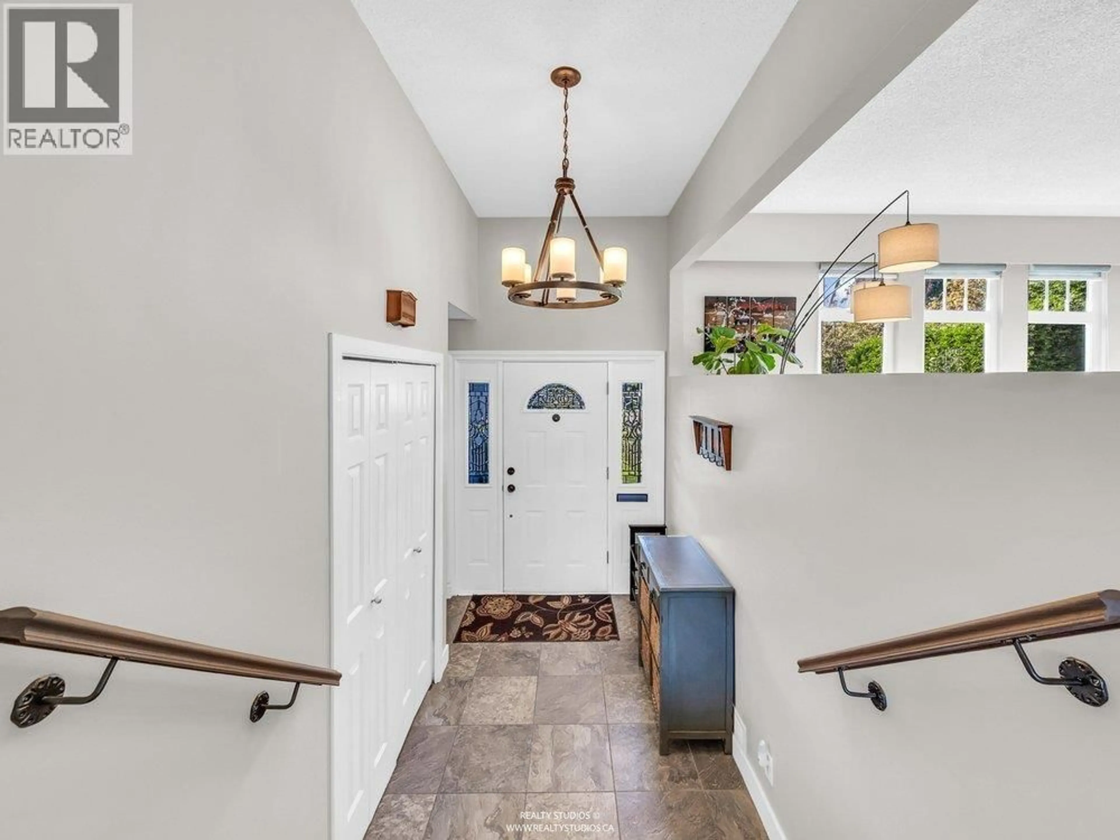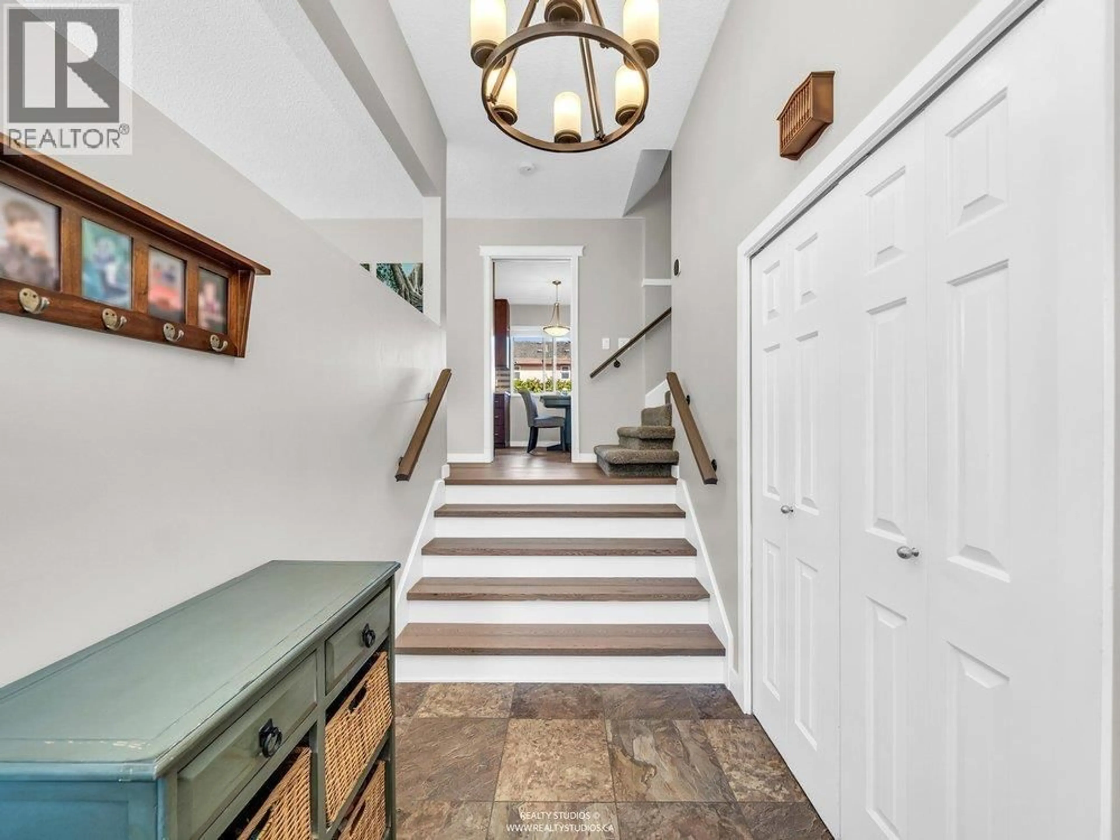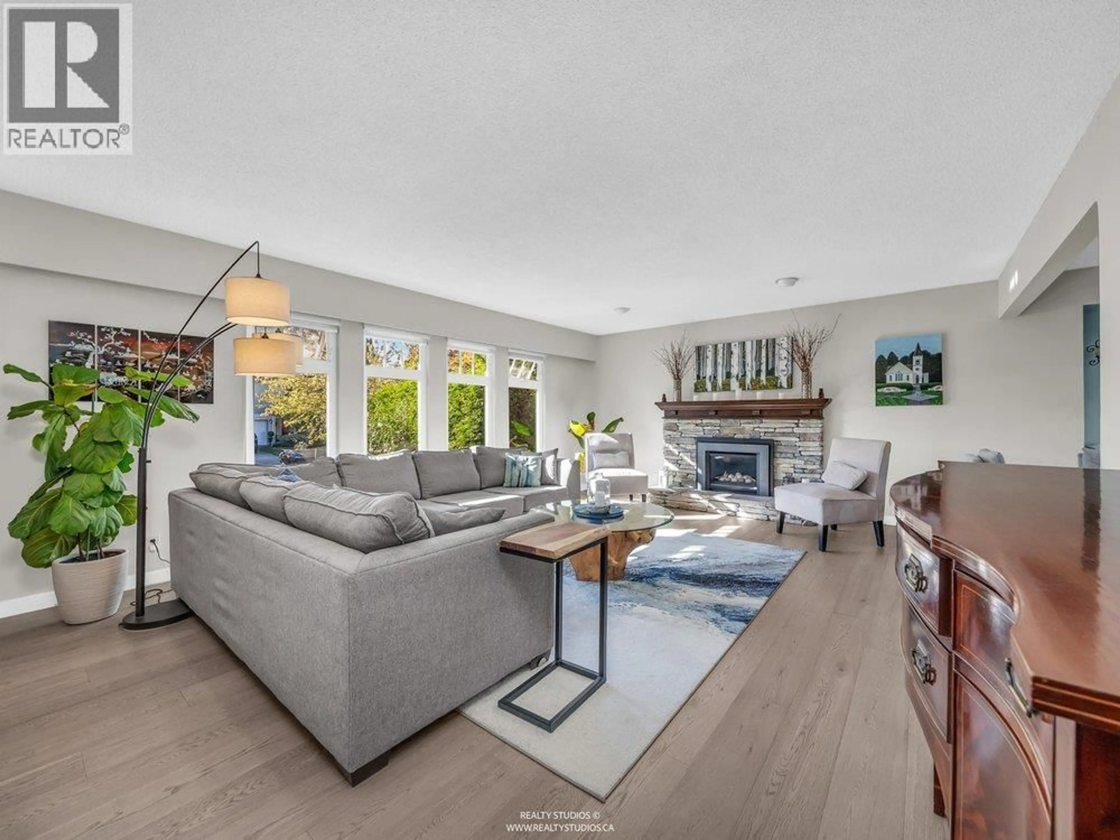10920 HOGARTH DRIVE, Richmond, British Columbia V7E3Z8
Contact us about this property
Highlights
Estimated valueThis is the price Wahi expects this property to sell for.
The calculation is powered by our Instant Home Value Estimate, which uses current market and property price trends to estimate your home’s value with a 90% accuracy rate.Not available
Price/Sqft$1,009/sqft
Monthly cost
Open Calculator
Description
Beautifully updated and move-in ready, this charming 4-bedroom, 2.5-bathroom residence is nestled in a desirable, family-friendly area of West Richmond. Thoughtful upgrades in recent years include a contemporary kitchen, updated bathrooms, modern appliances, engineered hardwood flooring, new carpets, and air conditioning-offering both comfort and style. The bright, west-facing living room enjoys brilliant afternoon and evening sun, creating an inviting space for relaxing or entertaining. Step outside to a generous east-facing backyard featuring a well-maintained 276 sq. ft. paved patio-ideal for gardening enthusiasts & outdoor gatherings. Located within the catchment areas of Maple Lane Elementary and Steveston-London Secondary, and just minutes from Steveston Village, Garry Point Park, and Richmond Centre, this home offers both convenience and community. A pleasure to show. Measurements by Realty Studios. (id:39198)
Property Details
Interior
Features
Exterior
Parking
Garage spaces -
Garage type -
Total parking spaces 6
Property History
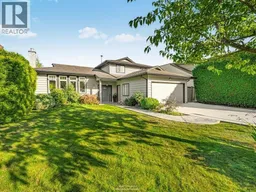 33
33
