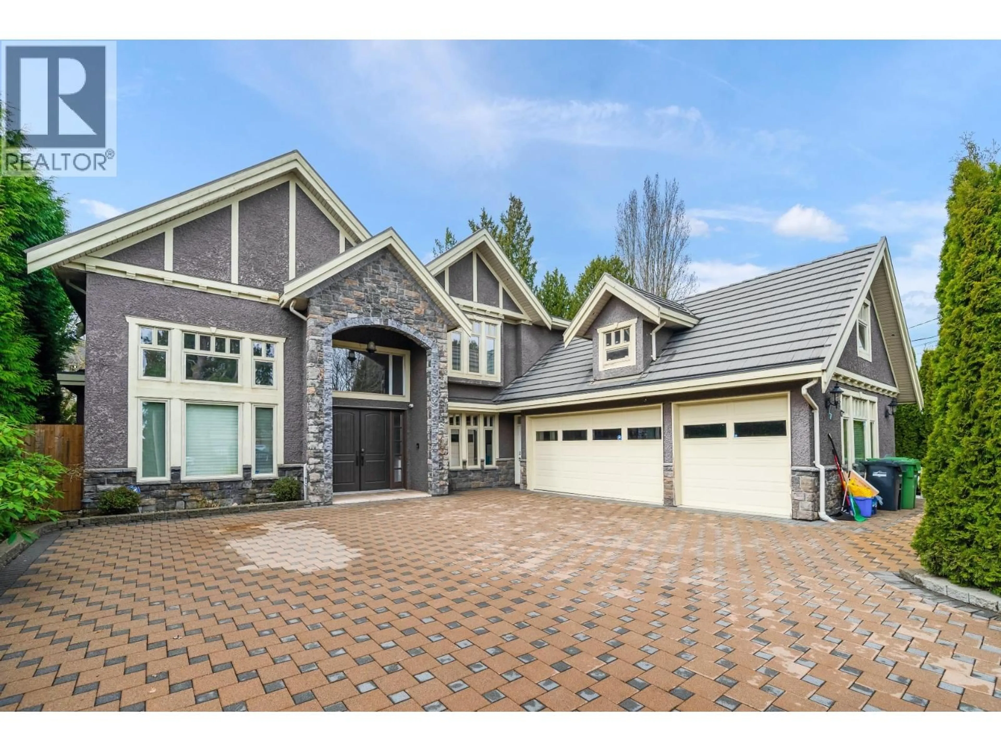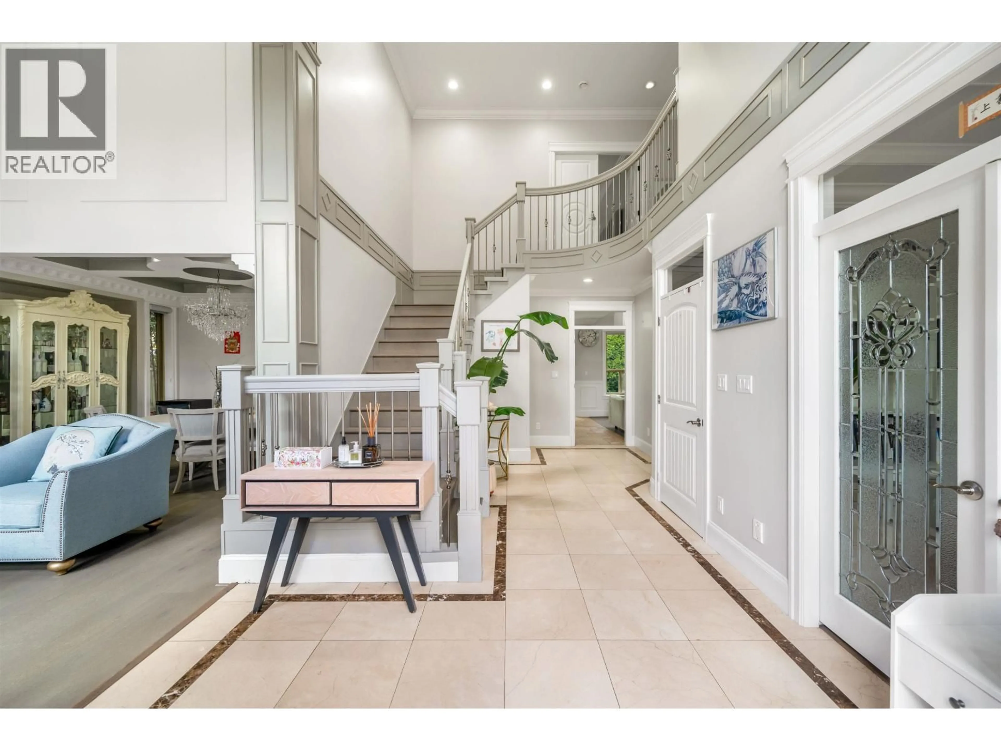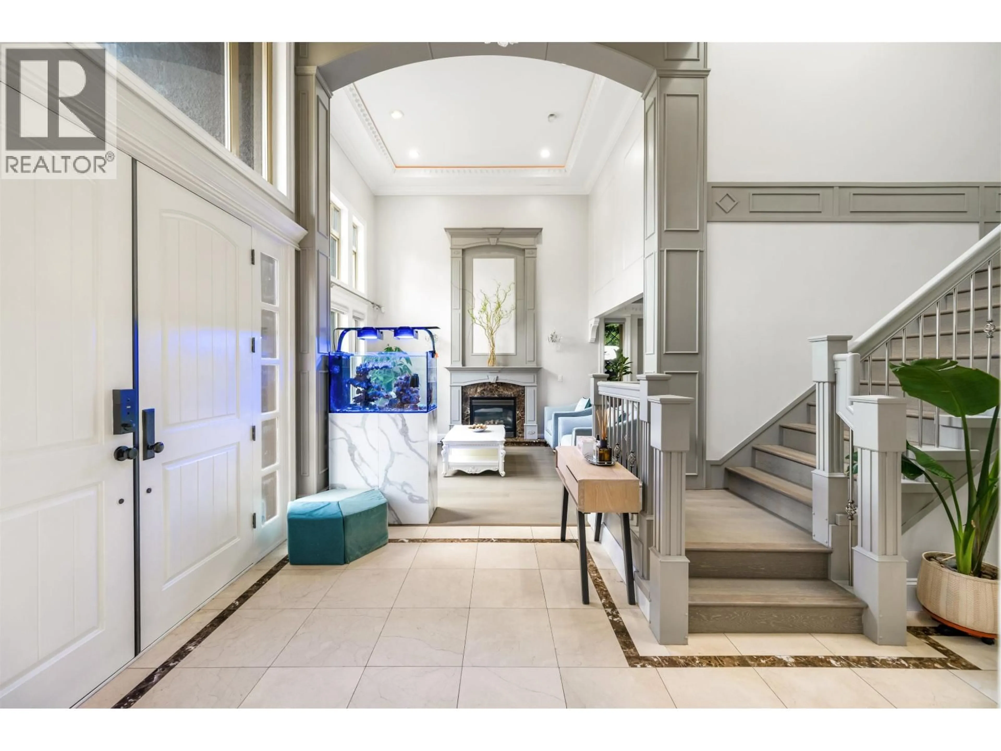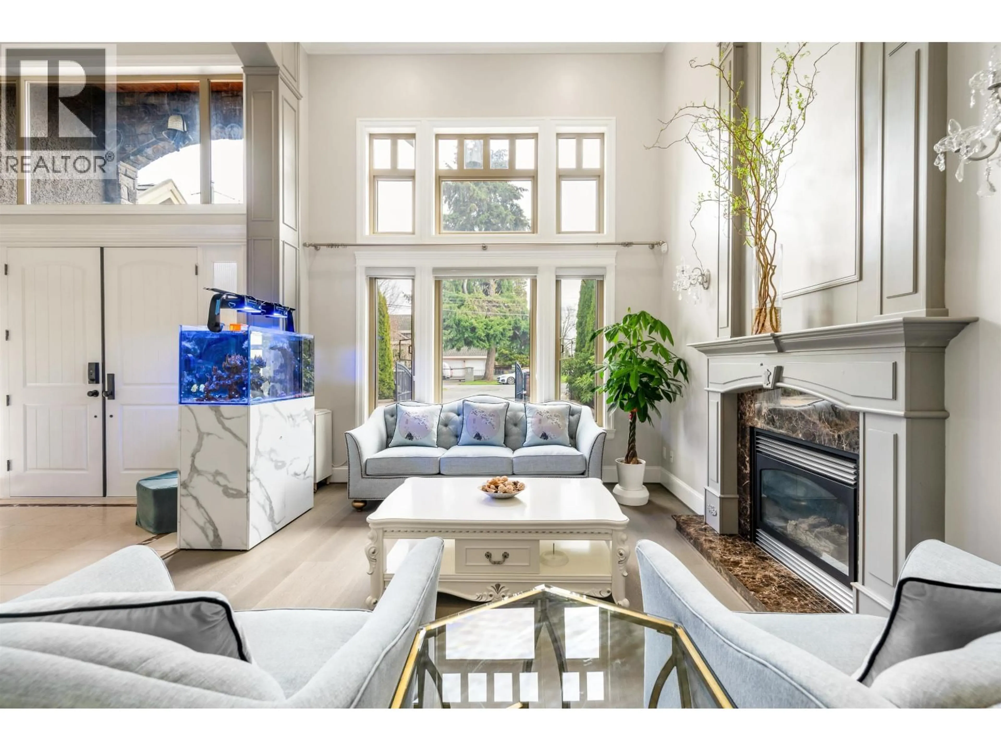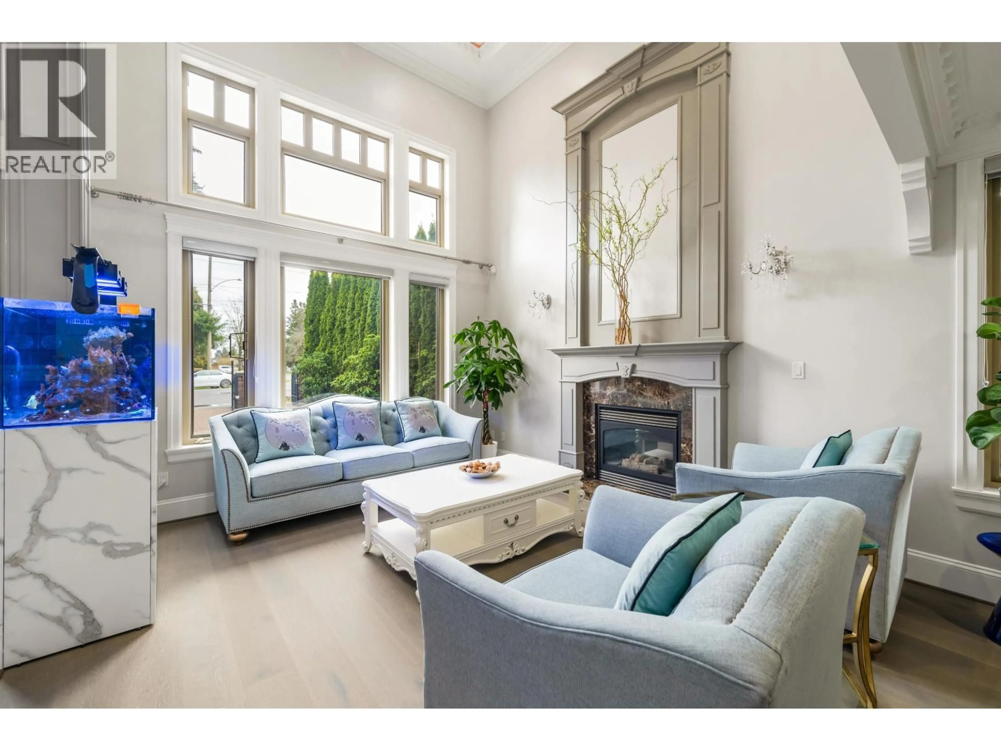9831 PIGOTT ROAD, Richmond, British Columbia V7A2C1
Contact us about this property
Highlights
Estimated valueThis is the price Wahi expects this property to sell for.
The calculation is powered by our Instant Home Value Estimate, which uses current market and property price trends to estimate your home’s value with a 90% accuracy rate.Not available
Price/Sqft$772/sqft
Monthly cost
Open Calculator
Description
Stunning custom built home located in most desirable Saunders area. Featuring over 3,500 sq. ft.living space with 5 oversized bedrooms, 5.5 baths, high ceilings throughout foyer and family room, crystal chandeliers, granite entry, granite countertops, stainless steel appliances, steam shower in primary bedroom, AC, HRV, radiant heat, newer laminate floorings and interior painting. 1 bedroom suite mortgage helper for extra cash flow. Convenient location, close to Park, Broadmoor Village, FreshCo, Starbuck, Banks and restaurants. School Catchment: Hugh McRoberts Secondary and Walter Lee Elementary. Call today for your private showing. (id:39198)
Property Details
Interior
Features
Exterior
Parking
Garage spaces -
Garage type -
Total parking spaces 8
Property History
 31
31
