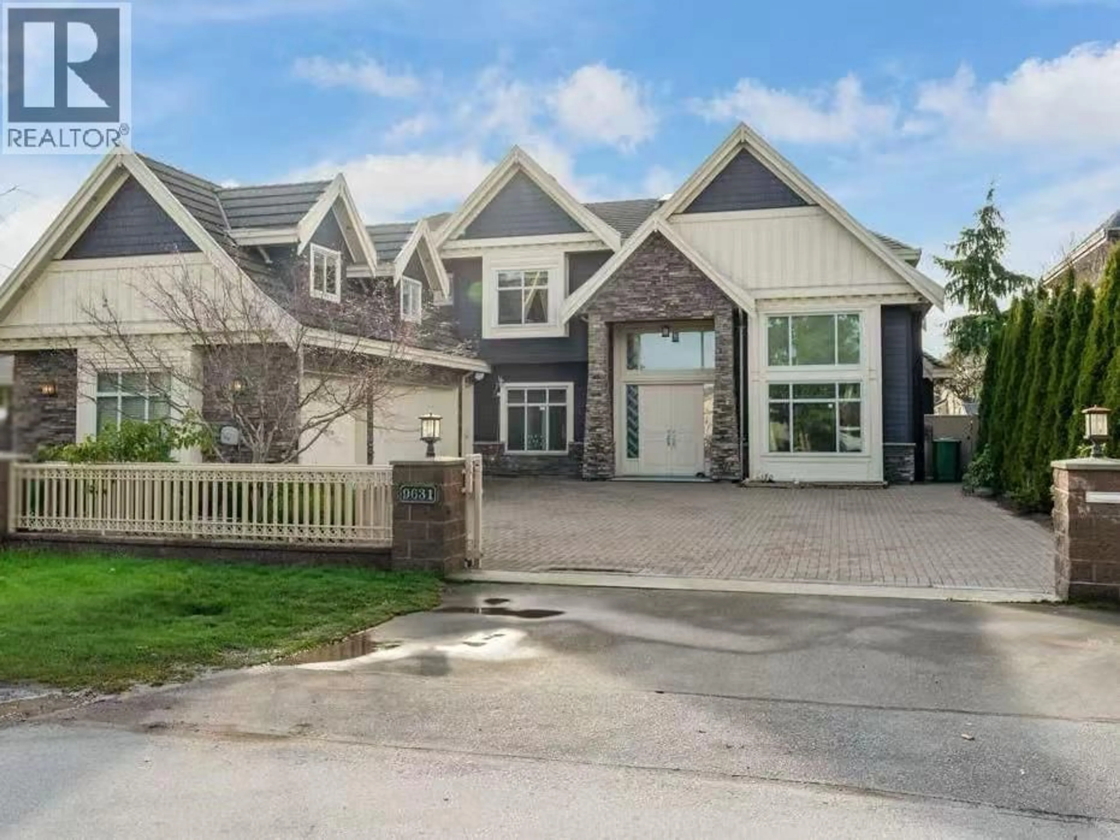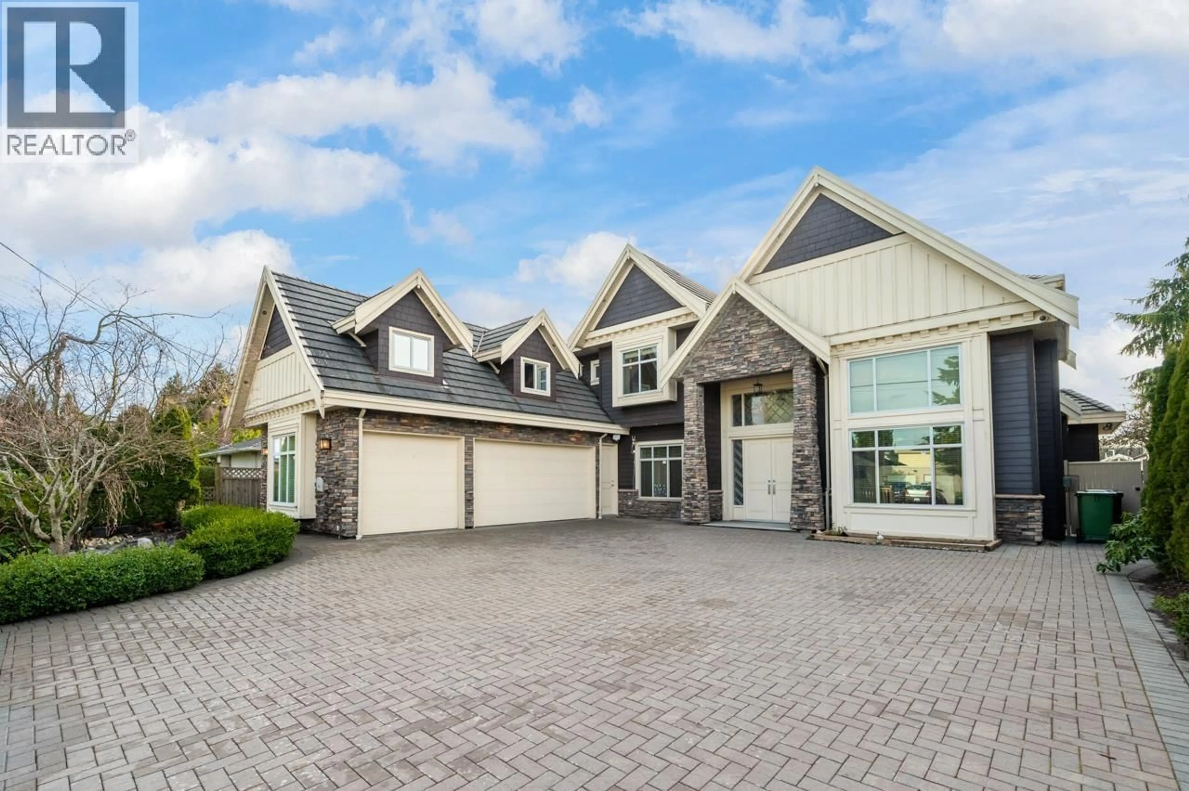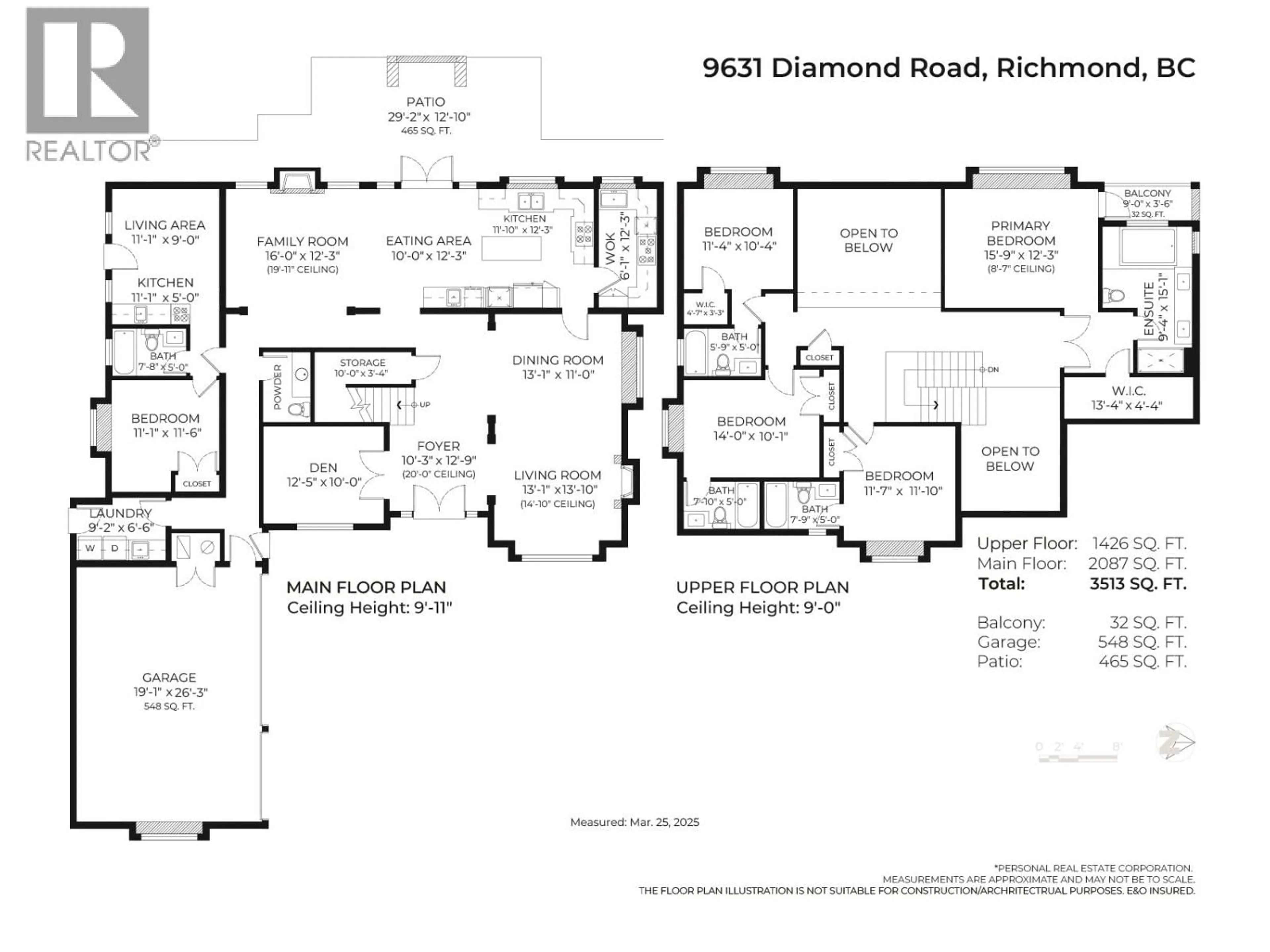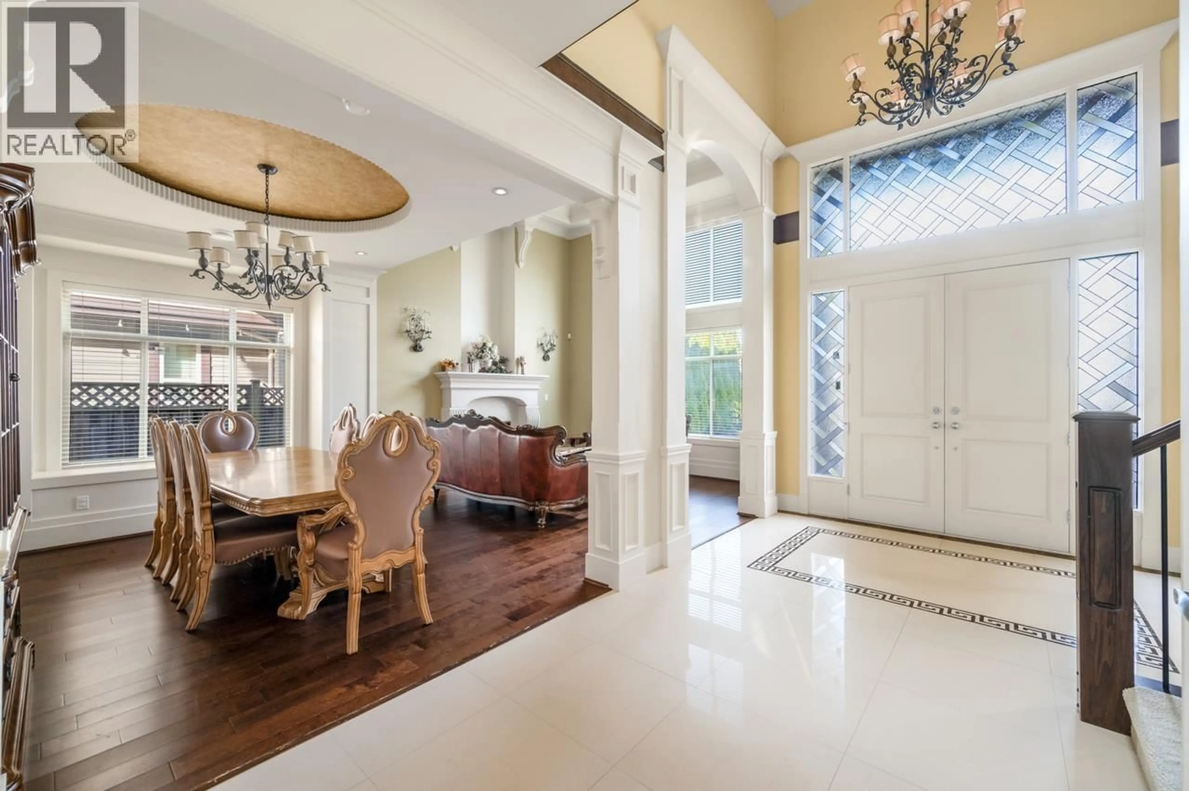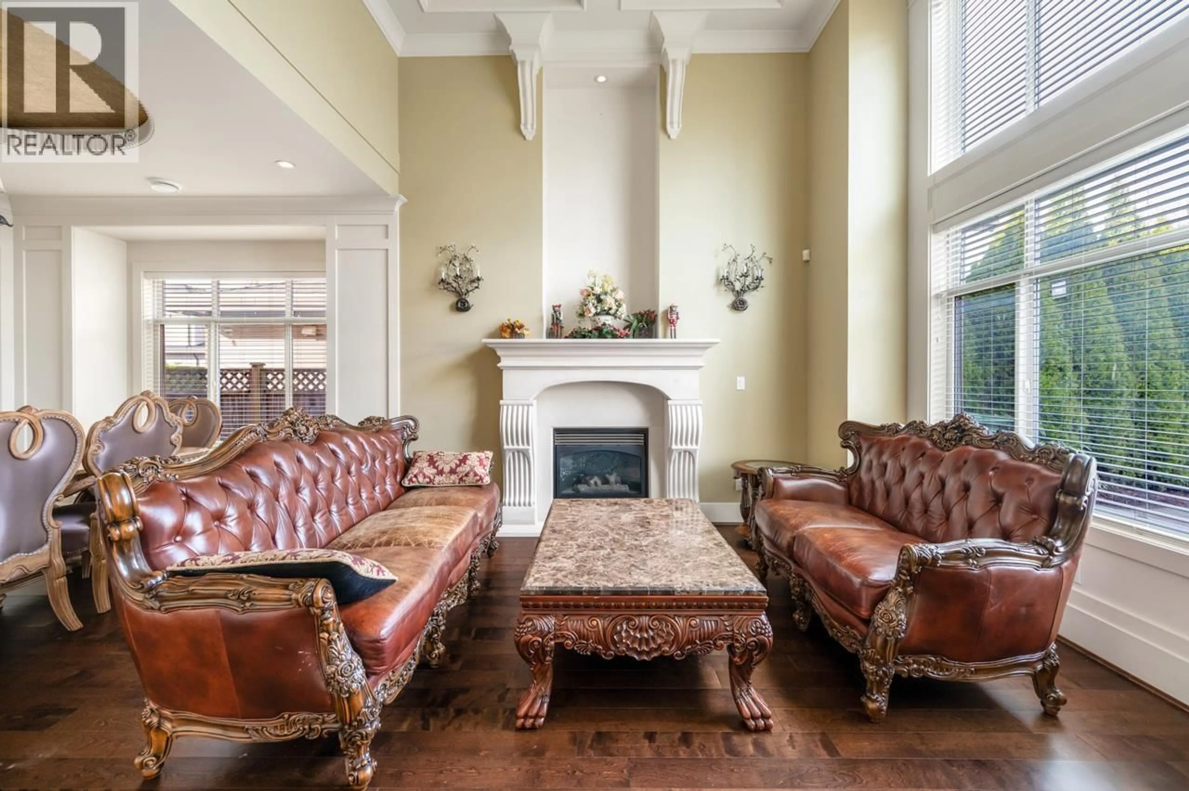9631 DIAMOND ROAD, Richmond, British Columbia V7E1P5
Contact us about this property
Highlights
Estimated valueThis is the price Wahi expects this property to sell for.
The calculation is powered by our Instant Home Value Estimate, which uses current market and property price trends to estimate your home’s value with a 90% accuracy rate.Not available
Price/Sqft$782/sqft
Monthly cost
Open Calculator
Description
Welcome to the custom-built elegant home in Seafair Richmond! This 5 spacious bedroom all ensuite,5.5 baths, features a functional open layout with high ceilings in the Grand foyer, Living room & Family room, KOHLER fixed, Maple Cabinets, Granite & Marble countertops, central A/C & HRV, radiant heat, central vacuum, concrete tile roof, private rear yard with covered glass patio & BBQ area, raised ceiling in Master & private deck, Wok Kitchen and one bedroom suite with a separate entrance.Great location close to all amenities and steps to schools, bus stops, restaurants,Seafair Mall & public transportation. Great Catchment School: Dixon Elementary & Boyd Secondary/ French Immersion Secondary McMath Secondary.Truly a home sweet home! (id:39198)
Property Details
Interior
Features
Exterior
Parking
Garage spaces -
Garage type -
Total parking spaces 6
Property History
 37
37
