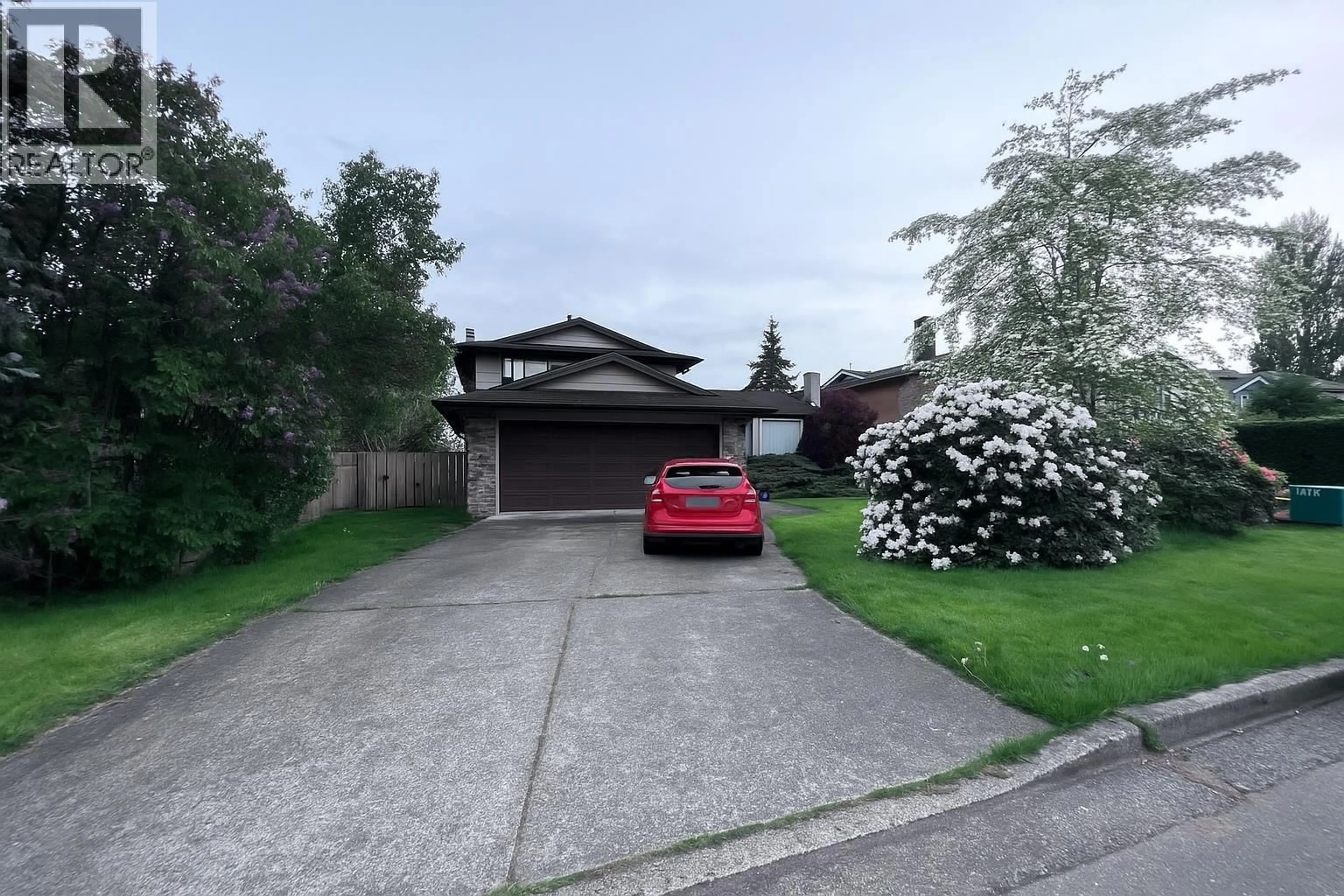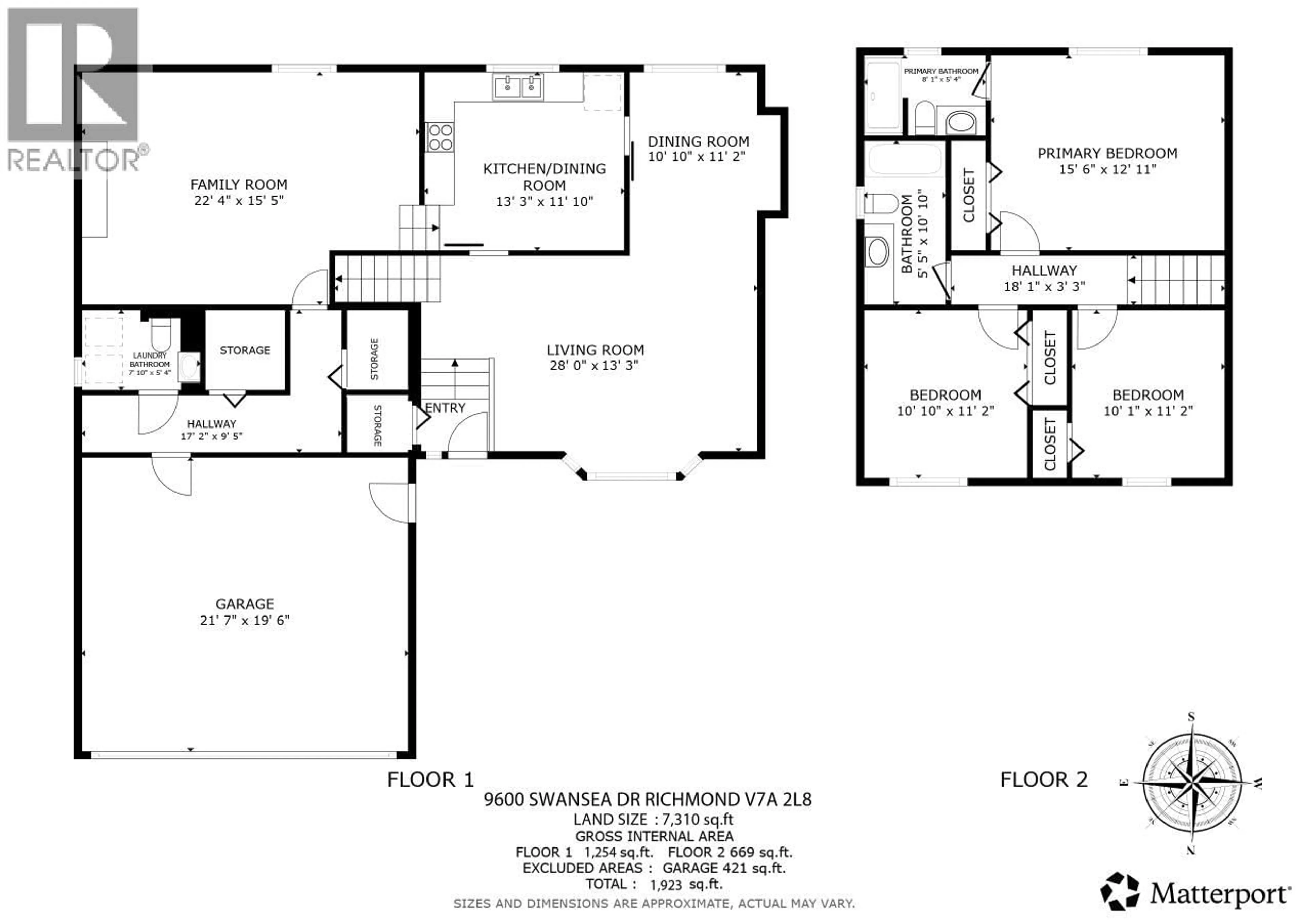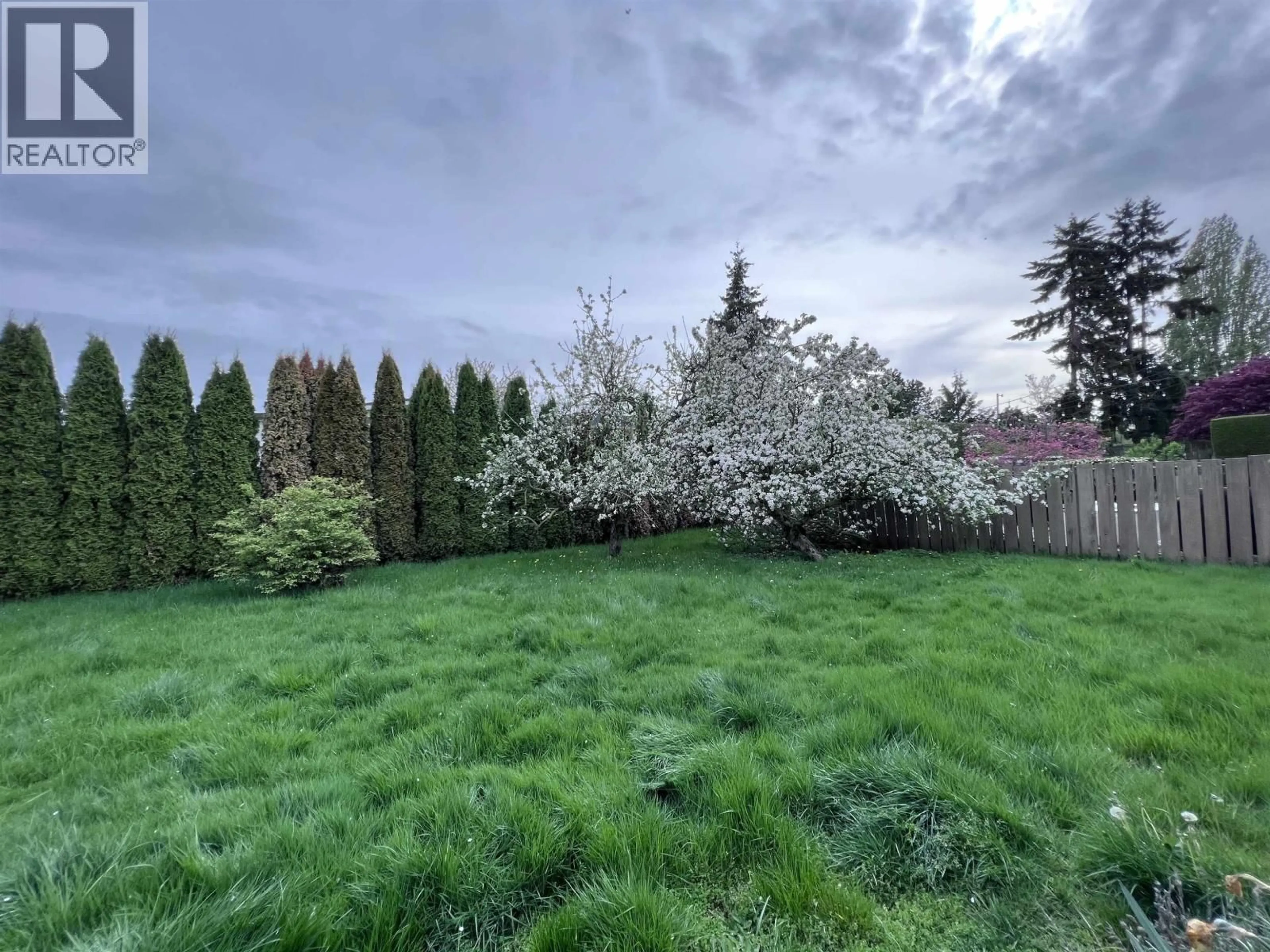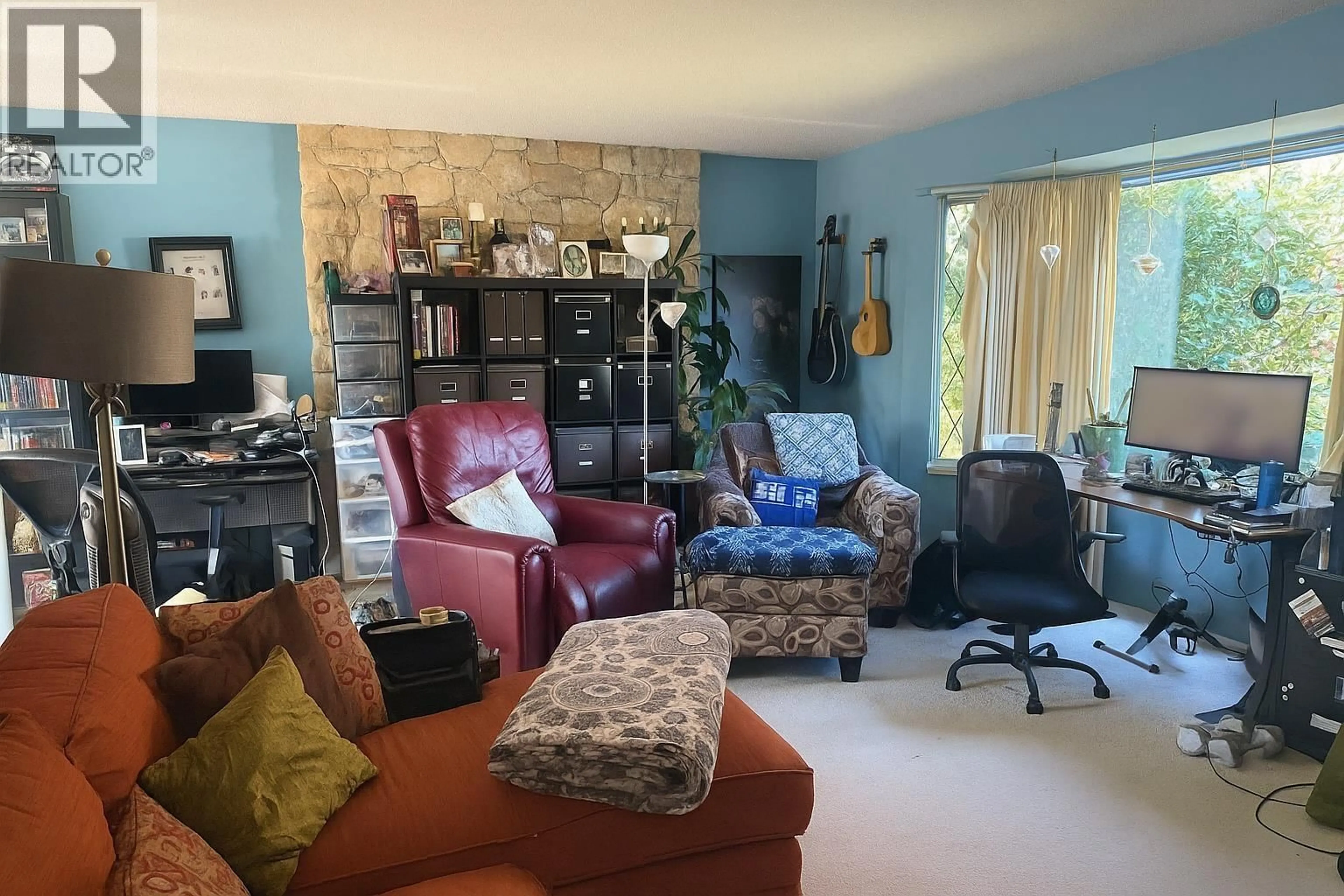9600 SWANSEA DRIVE, Richmond, British Columbia V7A2L8
Contact us about this property
Highlights
Estimated valueThis is the price Wahi expects this property to sell for.
The calculation is powered by our Instant Home Value Estimate, which uses current market and property price trends to estimate your home’s value with a 90% accuracy rate.Not available
Price/Sqft$831/sqft
Monthly cost
Open Calculator
Description
Welcome to this charming detached home in Richmond´s prestigious South Arm community! Featuring 3 bedrooms and 2.5 bathrooms, this bright residence offers a functional layout, a south-facing backyard, and a double side-by-side garage. Just steps to South Arm Community Centre, and top public schools Whiteside Elementary and McRoberts Secondary. Minutes to Broadmoor Village and Ironwood Mall. Perfect for families or investors to renovate with your own ideas or rebuild your dream home in this highly desirable neighborhood! (id:39198)
Property Details
Interior
Features
Exterior
Parking
Garage spaces -
Garage type -
Total parking spaces 6
Property History
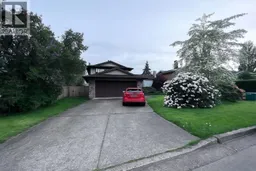 18
18
