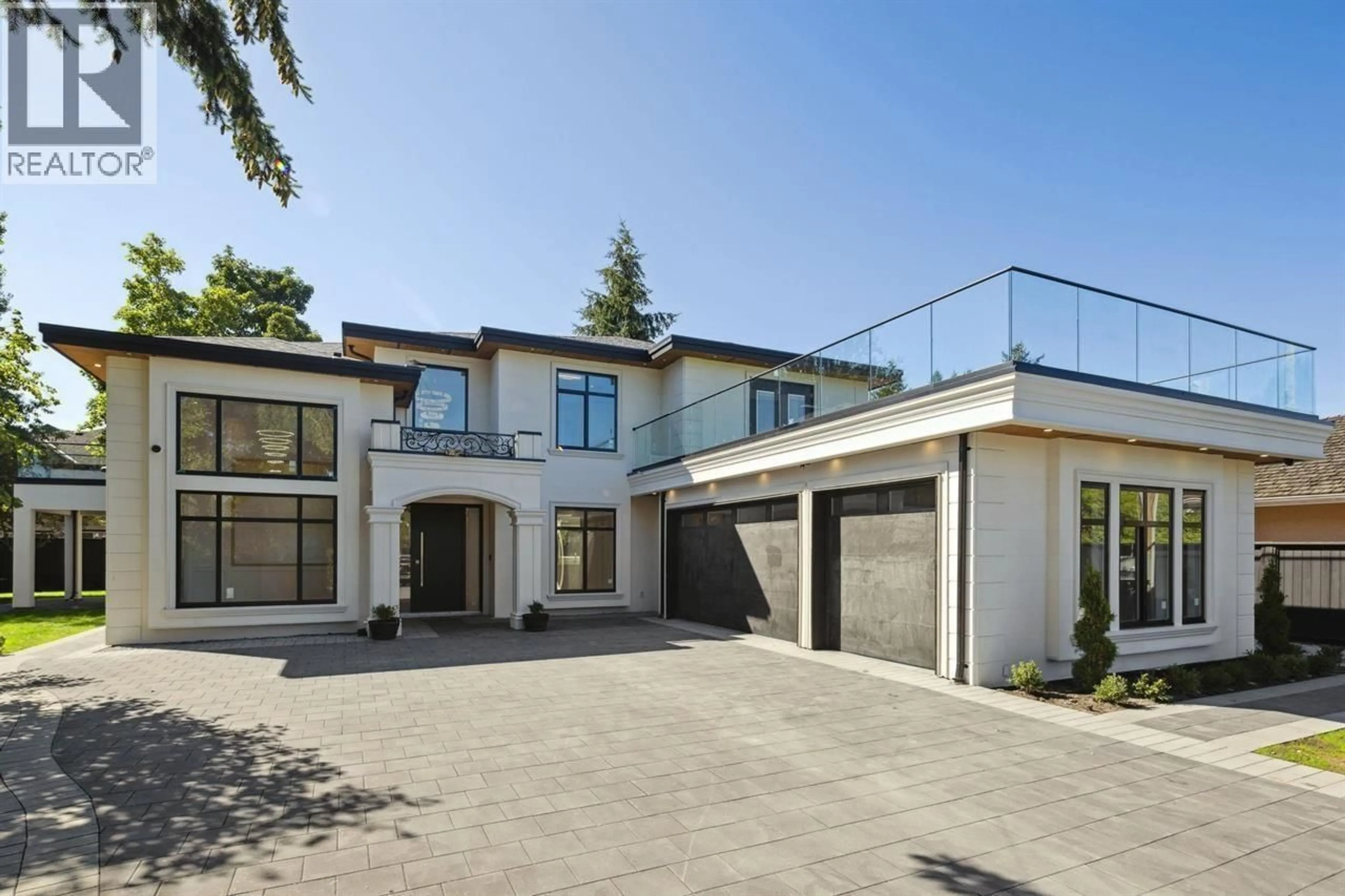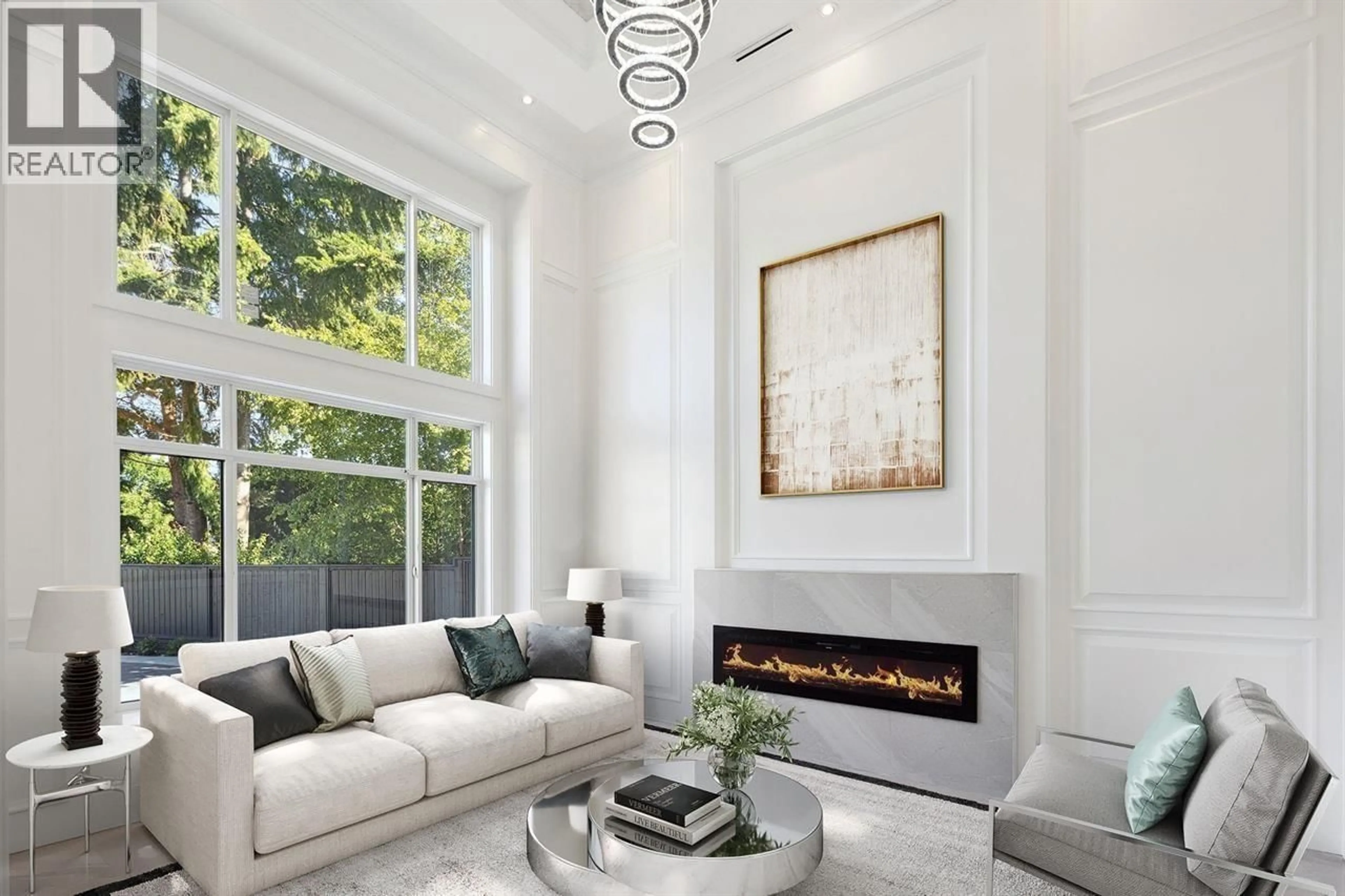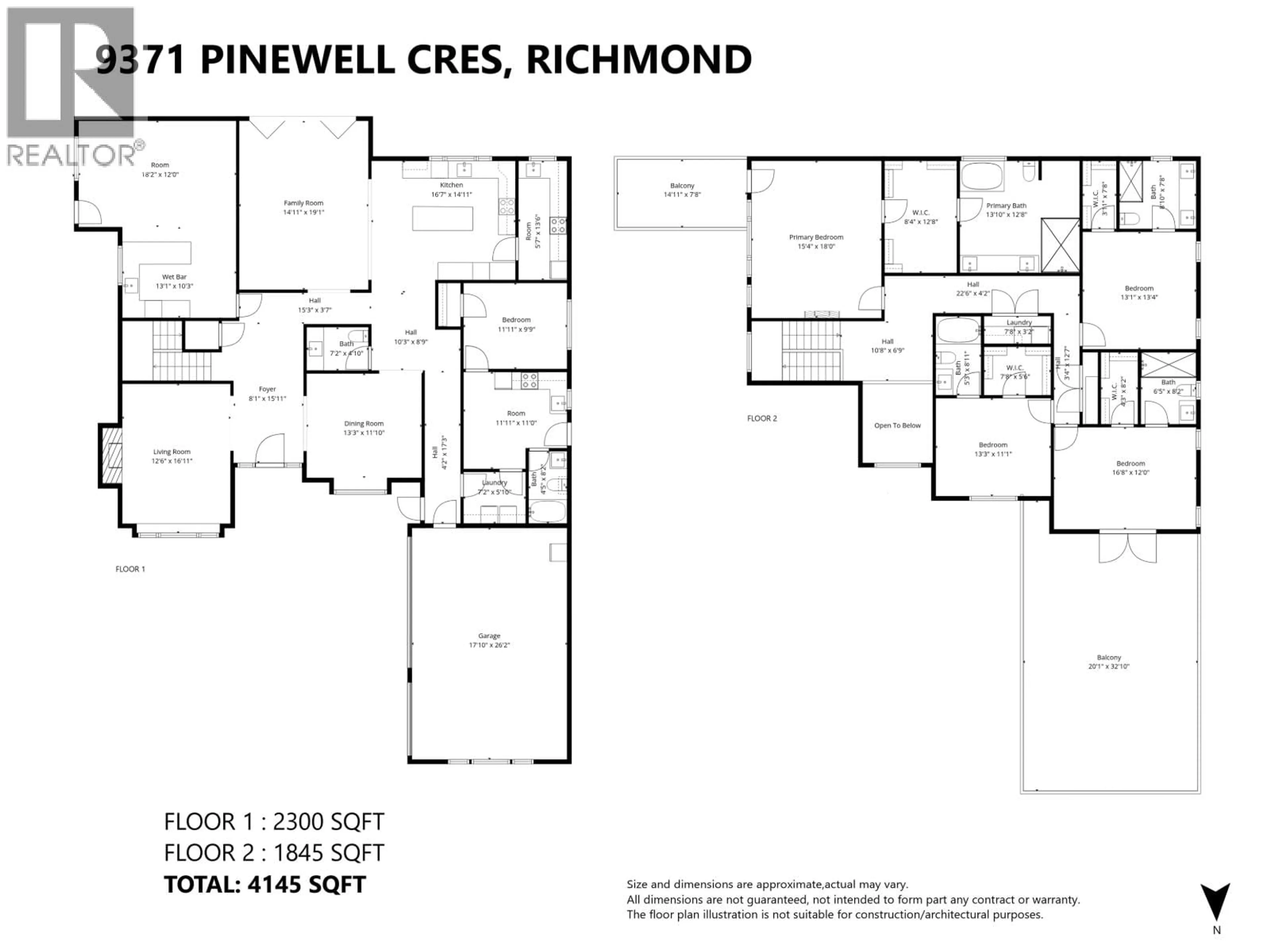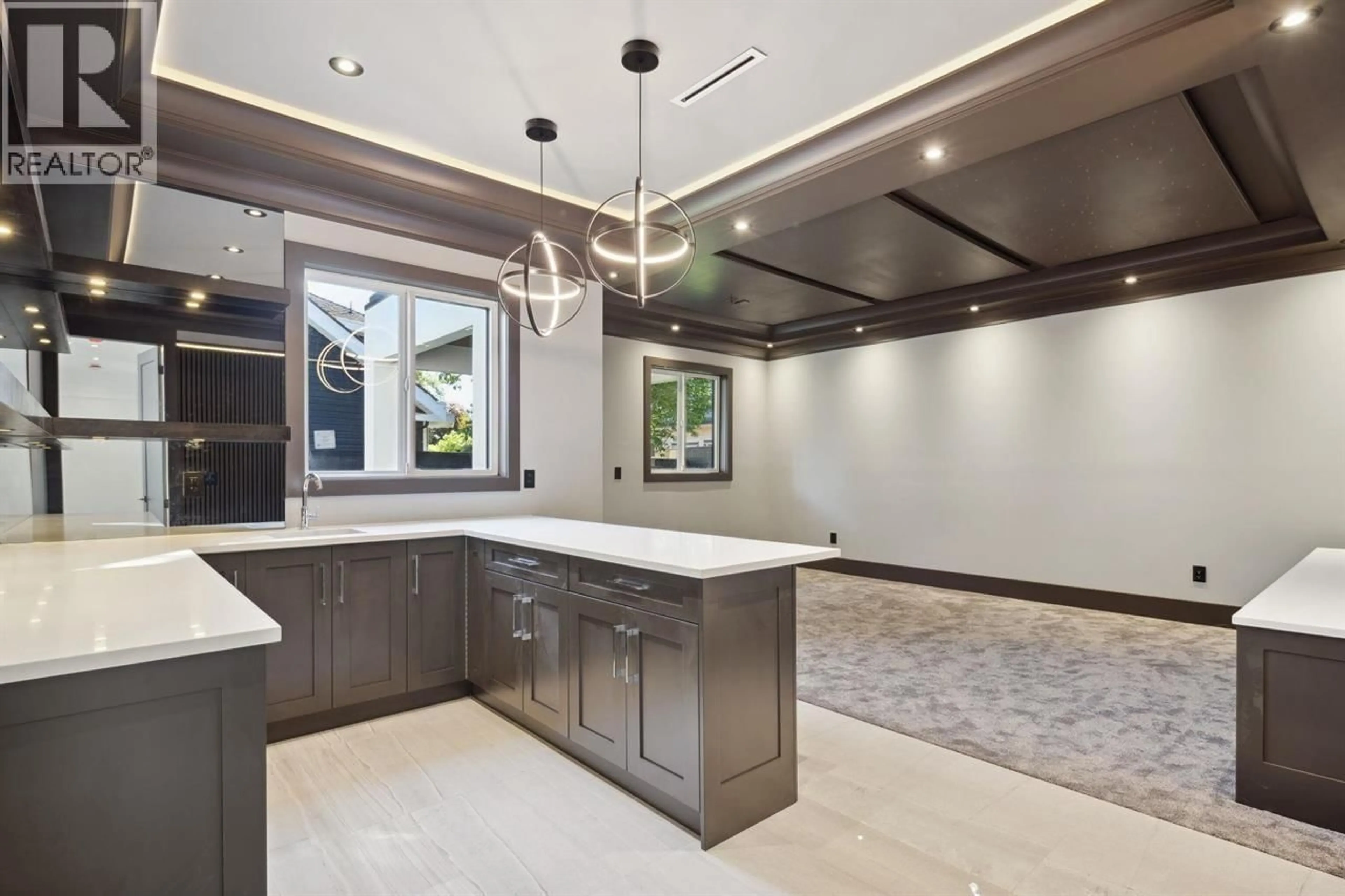9371 PINEWELL CRESCENT, Richmond, British Columbia V7A2C5
Contact us about this property
Highlights
Estimated valueThis is the price Wahi expects this property to sell for.
The calculation is powered by our Instant Home Value Estimate, which uses current market and property price trends to estimate your home’s value with a 90% accuracy rate.Not available
Price/Sqft$816/sqft
Monthly cost
Open Calculator
Description
Stunning 2024 custom-built luxury home in Richmond´s prestigious Saunders neighborhood. This 4,681 square ft residence sits on a 9,915 square ft south-facing lot and offers 5 bedrooms and 6 bathrooms, featuring a grand 19´ ceiling foyer, elegant living and dining areas, a family room opening to a sun-filled patio, and a spacious media room with wet bar. Gourmet Miele-equipped main and wok kitchens, plus a one-bedroom legal suite. The primary retreat boasts a fireplace, private balcony, spa-inspired ensuite with sauna, and access to a 636 square ft deck. Comfort is ensured with A/C, HRV, radiant in-floor heating, and a 3-car garage. Ideally located near South Arm Park, schools, shopping, and dining-where luxury meets everyday convenience. Open House: Sat Jan 31, 2-4 PM. (id:39198)
Property Details
Interior
Features
Property History
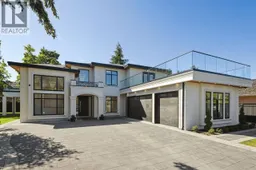 12
12
