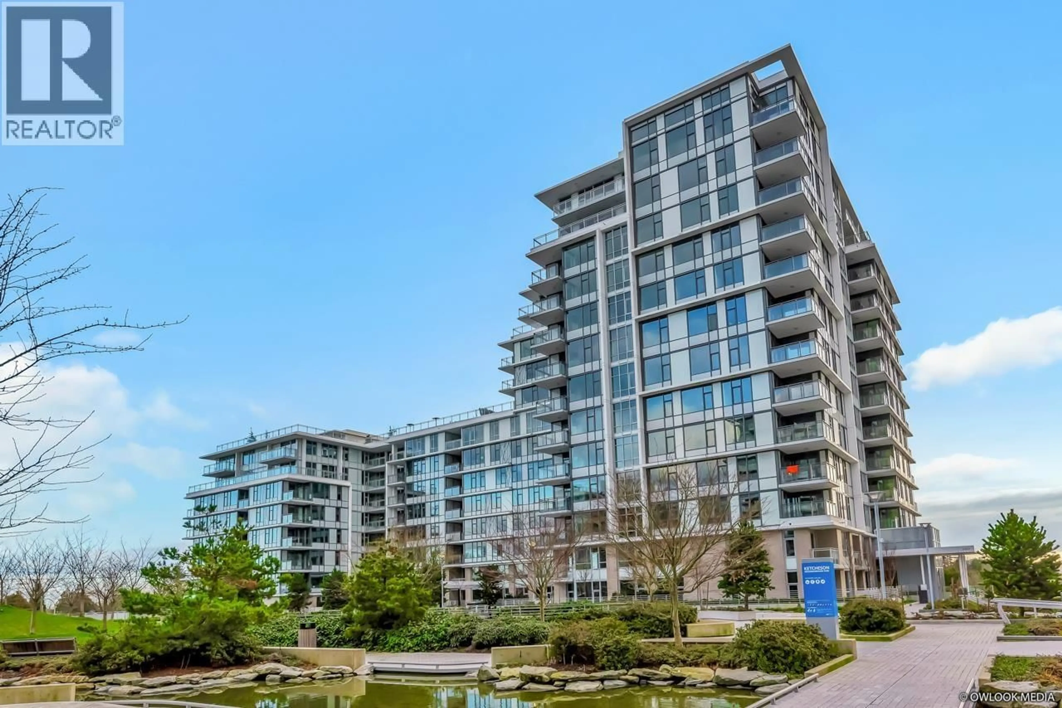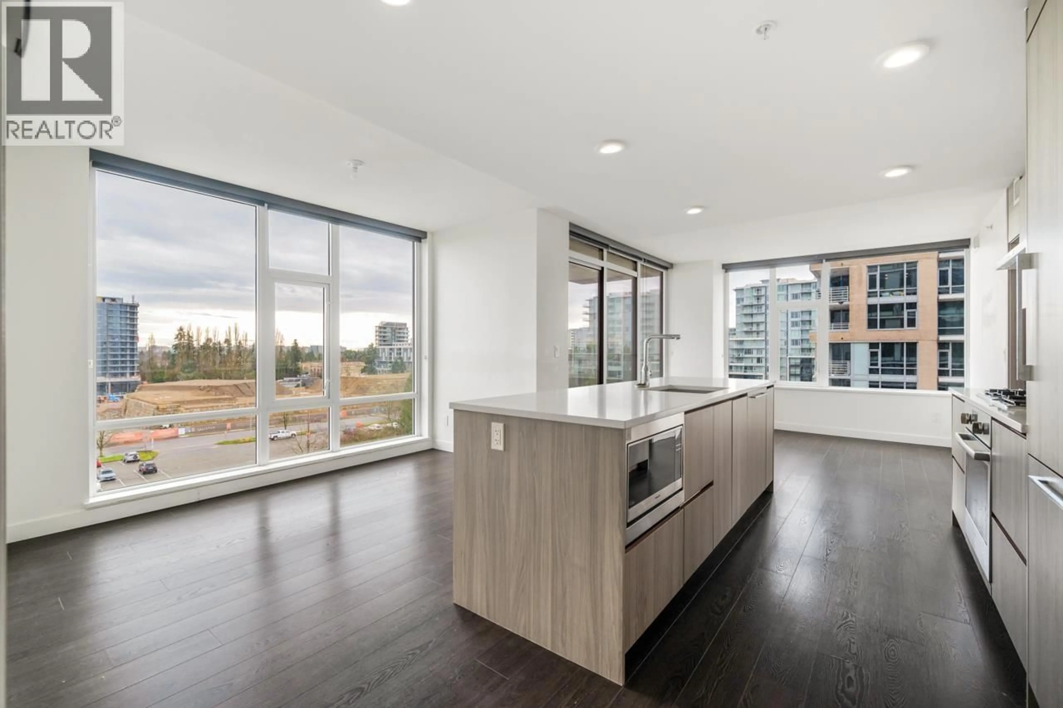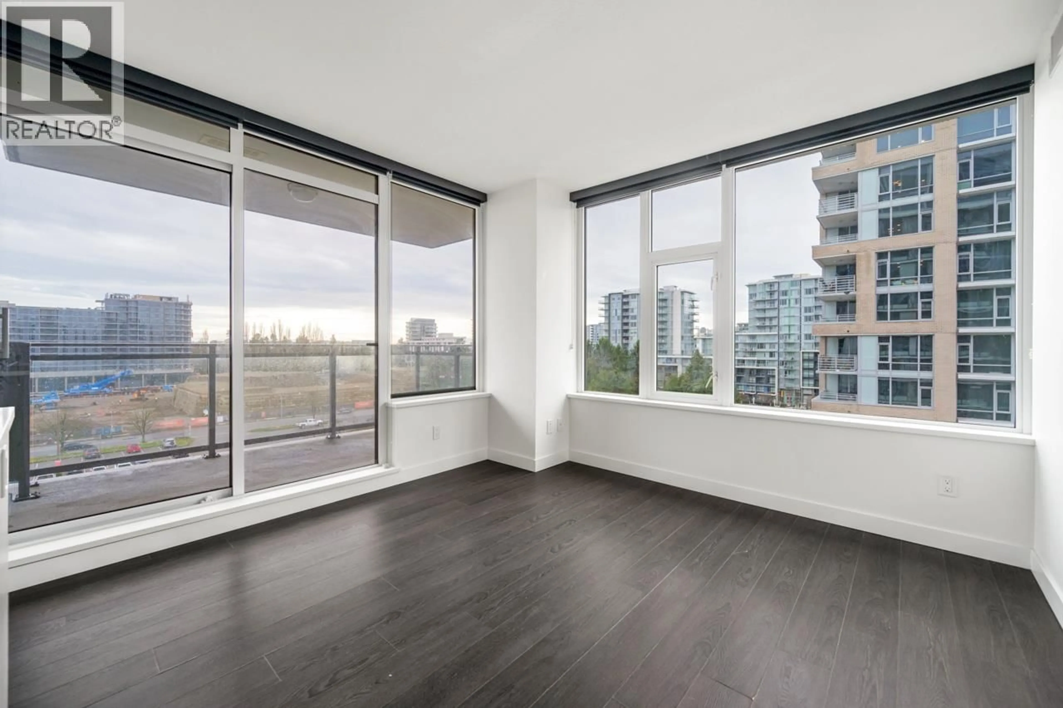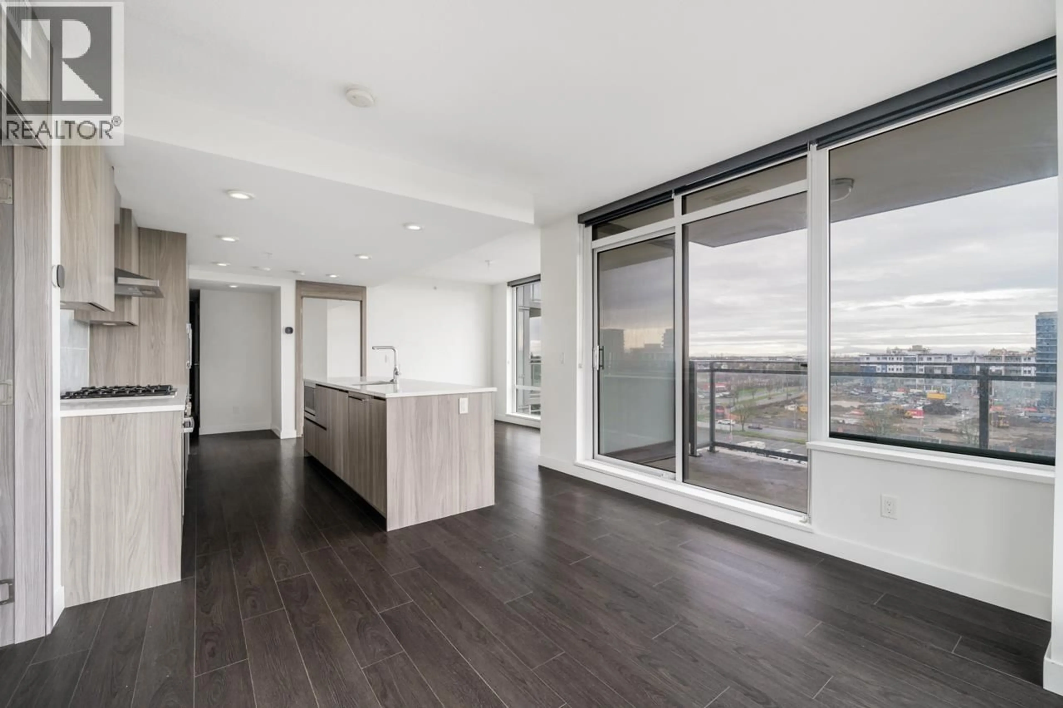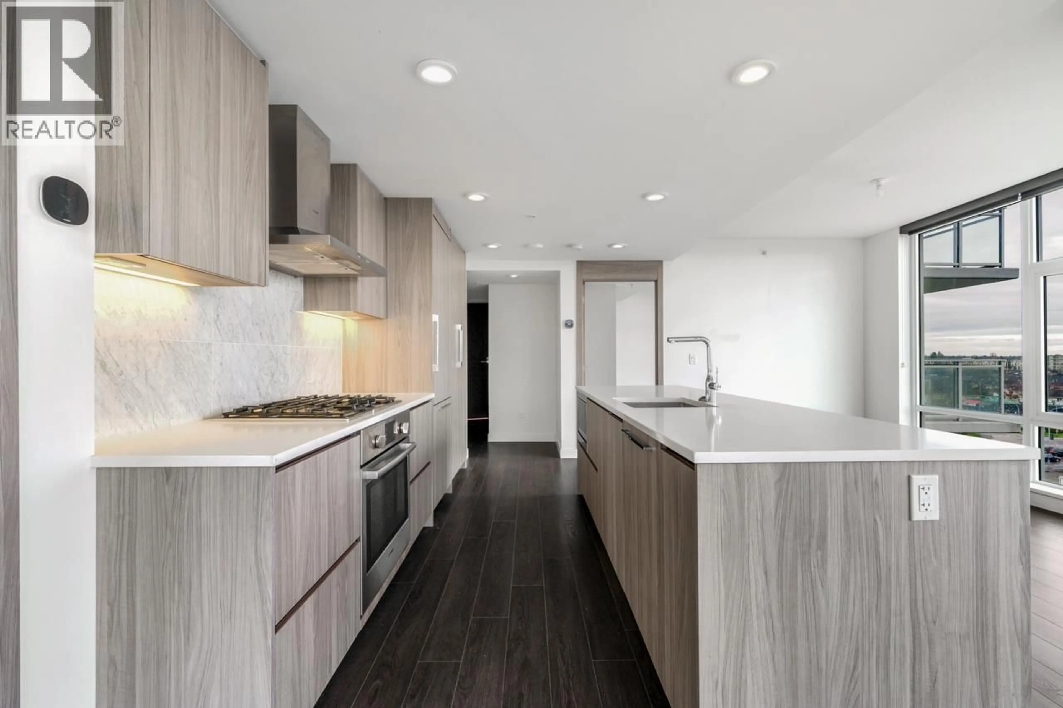923 - 3300 KETCHESON ROAD, Richmond, British Columbia V6X0S5
Contact us about this property
Highlights
Estimated valueThis is the price Wahi expects this property to sell for.
The calculation is powered by our Instant Home Value Estimate, which uses current market and property price trends to estimate your home’s value with a 90% accuracy rate.Not available
Price/Sqft$962/sqft
Monthly cost
Open Calculator
Description
Welcome to Concord Garden Park Estate II! This 2-bed 2-bath Southwest corner unit features a functional open layout with a spacious Living Room, an open kitchen equipped with high-quality built-in appliances and elegant granite countertops, central air conditioning, and in-suite laundry. The Diamond Club amenities include concierge service, indoor swimming pool, sauna/steam room, hot tub, basketball court, bowling alley, golf simulator, gym, movie theatre, library, and much more. This high-class urban lifestyle complex is only steps from shopping centers, restaurants, supermarkets & the future Capstan Way sky train station. With convenient access to Highway 99 and the YVR airport. A Must See! (id:39198)
Property Details
Interior
Features
Exterior
Features
Parking
Garage spaces -
Garage type -
Total parking spaces 1
Condo Details
Amenities
Exercise Centre, Recreation Centre
Inclusions
Property History
 28
28
