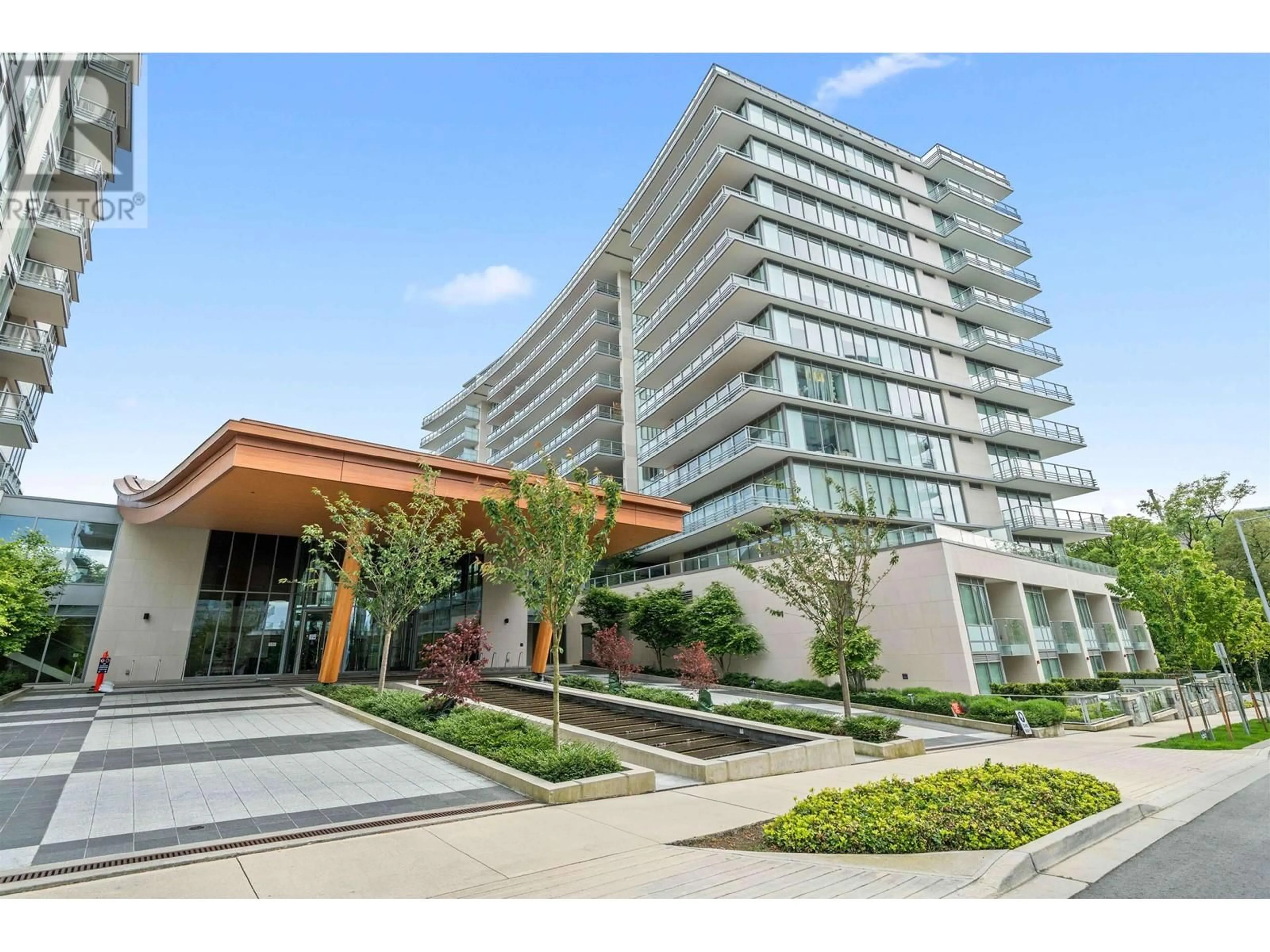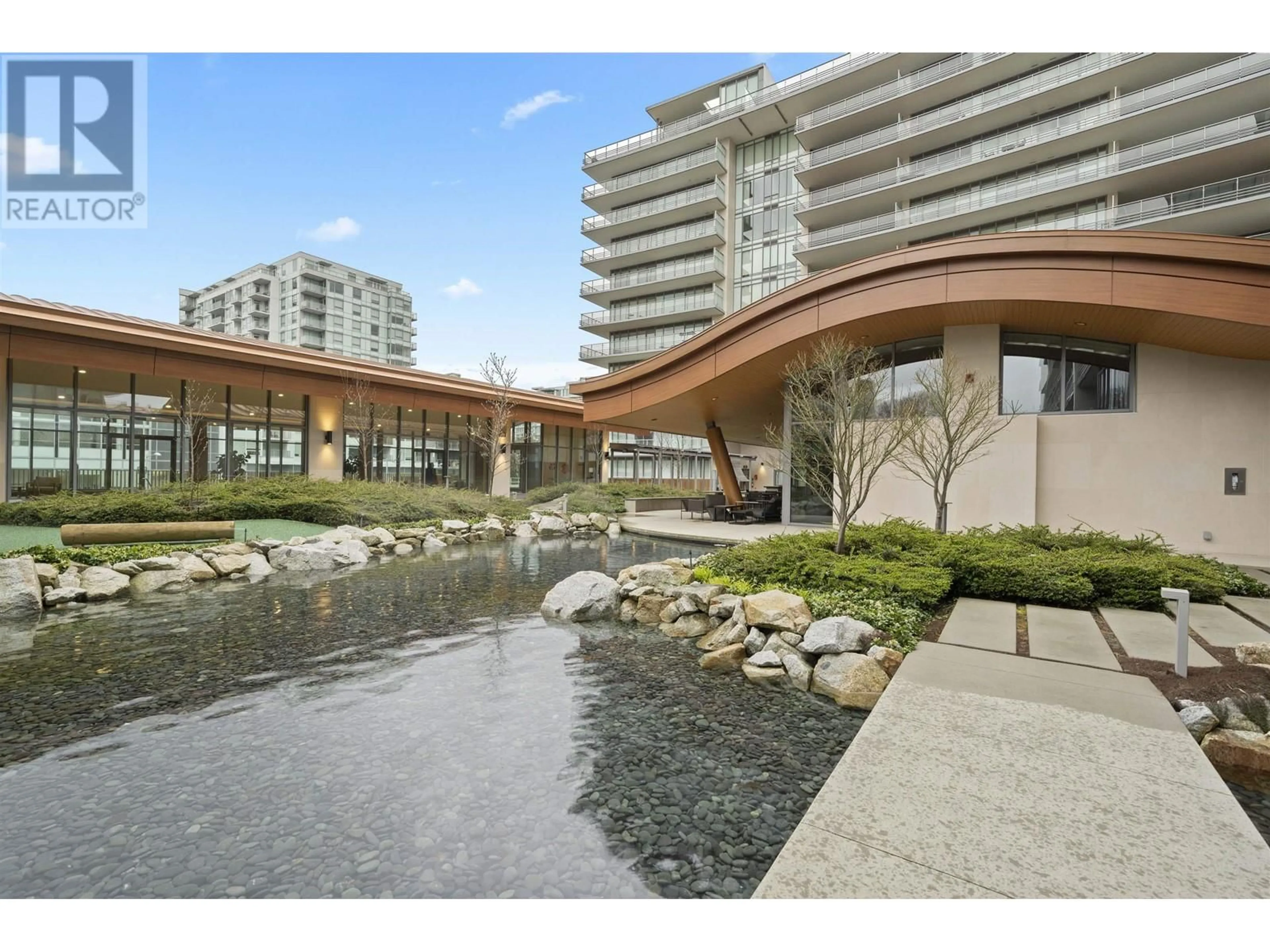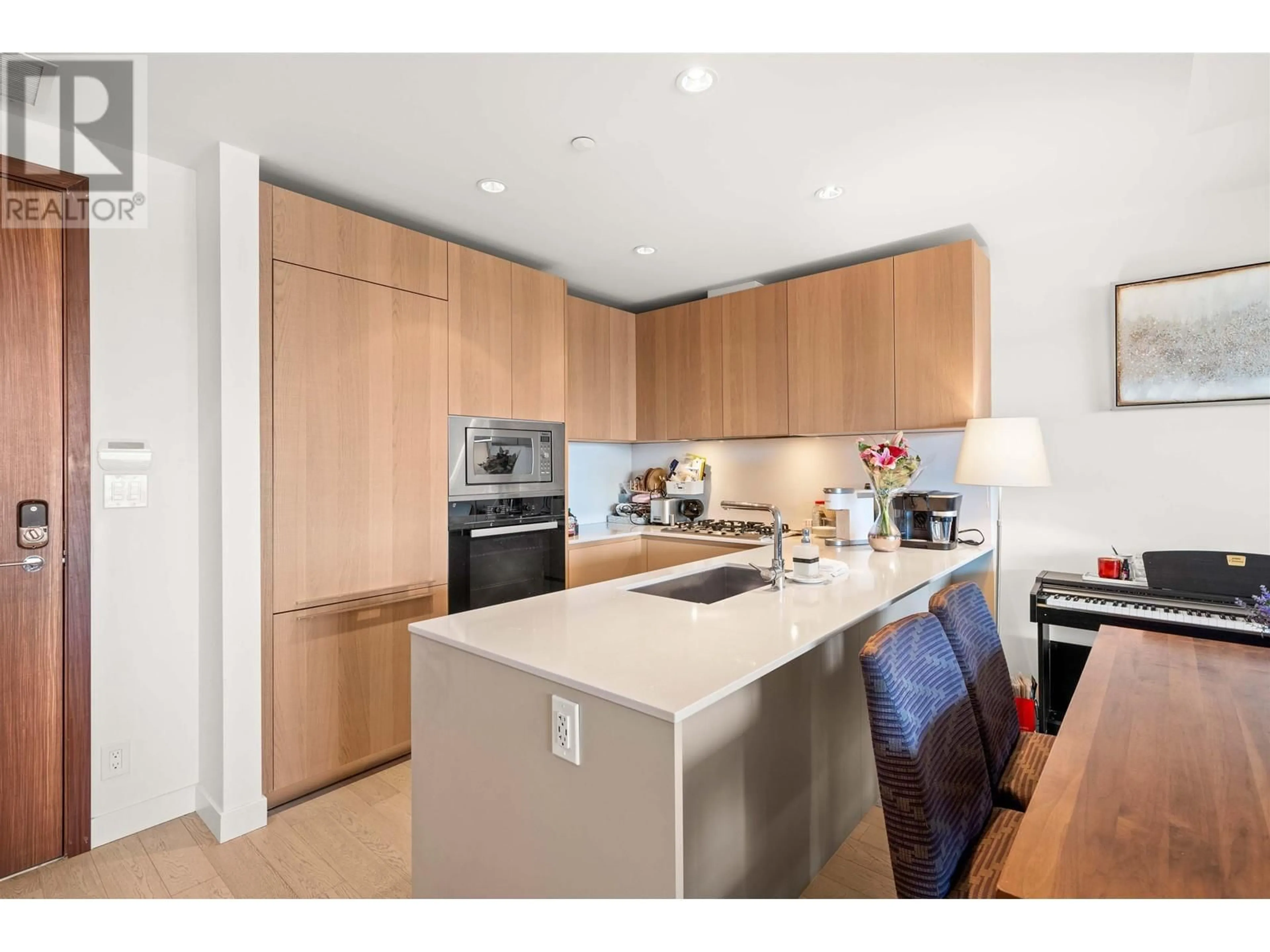909 6622 PEARSON WAY, Richmond, British Columbia V7C0E4
Contact us about this property
Highlights
Estimated ValueThis is the price Wahi expects this property to sell for.
The calculation is powered by our Instant Home Value Estimate, which uses current market and property price trends to estimate your home’s value with a 90% accuracy rate.Not available
Price/Sqft$1,193/sqft
Est. Mortgage$6,648/mo
Maintenance fees$1081/mo
Tax Amount ()-
Days On Market3 days
Description
Discover ULTIMATE LUXURY living in Richmonds finest waterfront community at 2River Green by ASPAC! This beautiful unit features 9.5´ high ceilings, 3 bedrooms + den (used as a 4th bedroom). Exquisite craftsmanship, premium kitchen appliances, central A/C. Entertain and lounge on the massive 350sqft covered East-facing balcony, while admiring the panoramic views of the Gulf Islands, North Shore Mountains, and Vancouver skyline. RARE 3 parking spaces, all side-by-side! World class amenities incl/ a swimming pool, sauna & steam room, water garden, fully equipped fitness centre, yoga room, lounge. Call to book a private showing today! (id:39198)
Property Details
Interior
Features
Exterior
Features
Parking
Garage spaces 3
Garage type -
Other parking spaces 0
Total parking spaces 3
Condo Details
Amenities
Exercise Centre, Laundry - In Suite, Recreation Centre
Inclusions
Property History
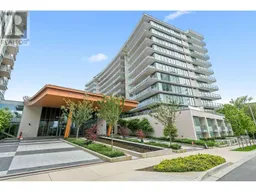 29
29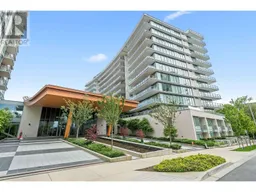 32
32
