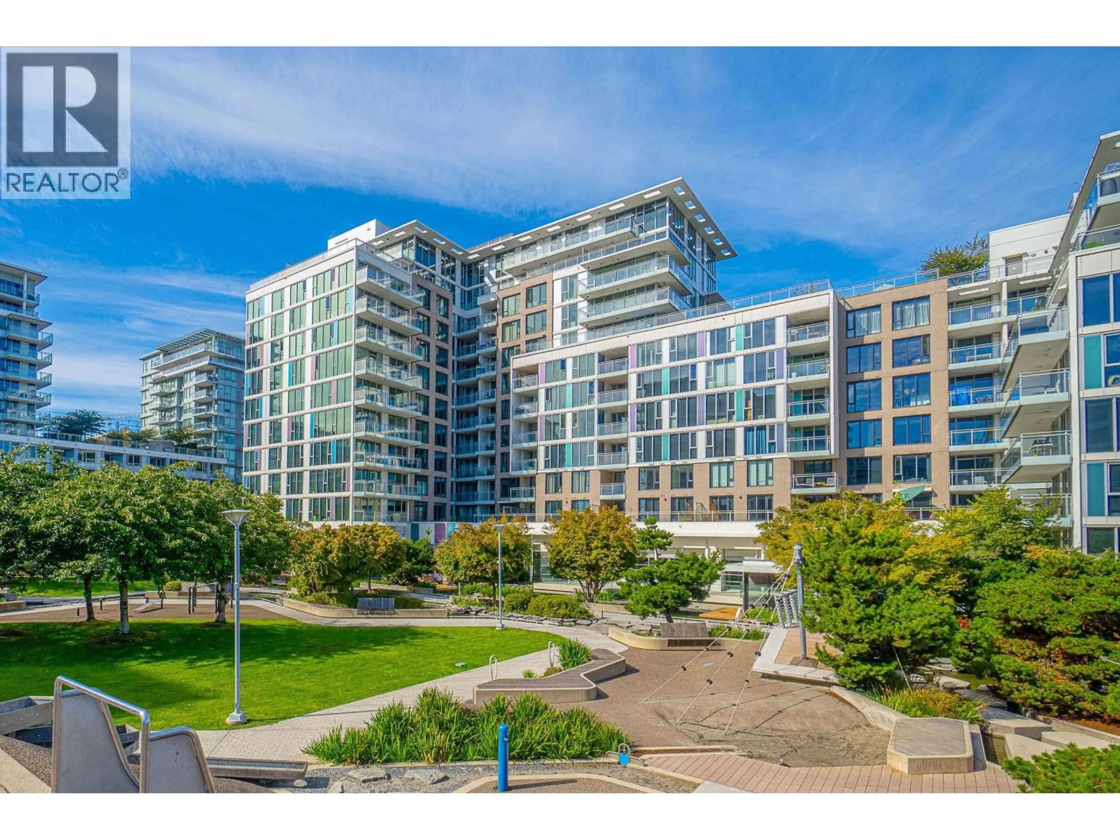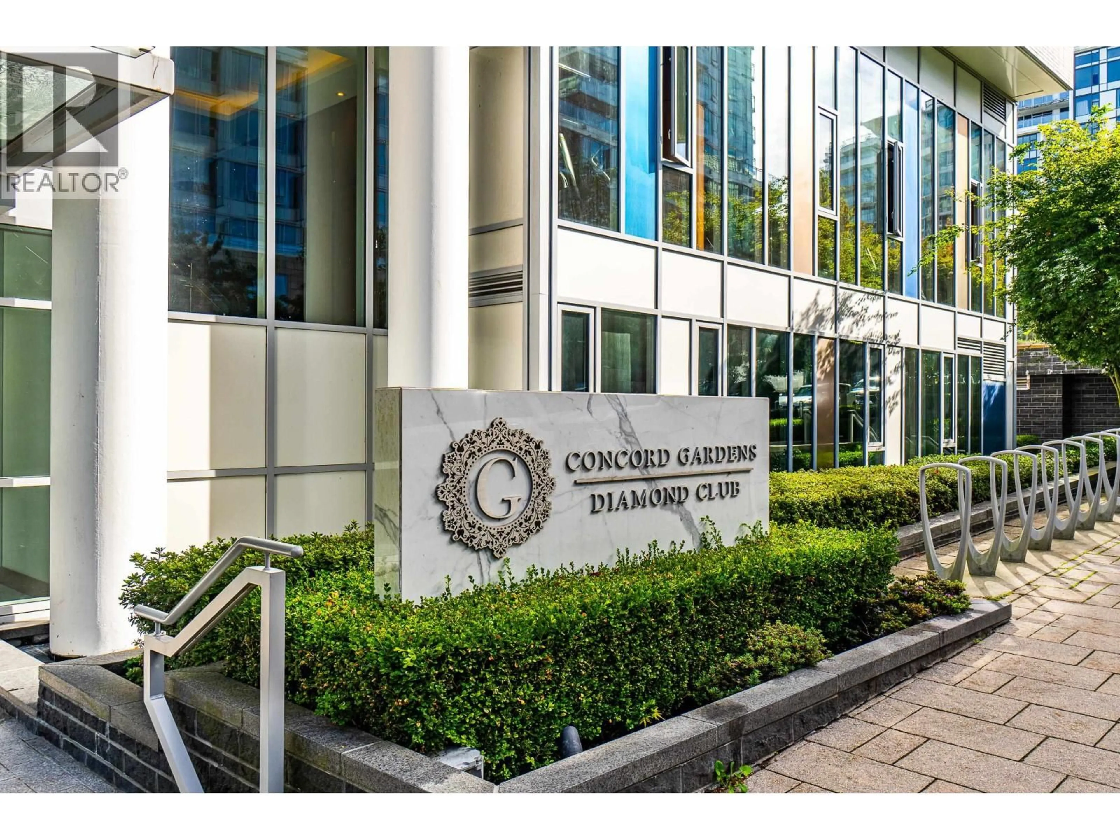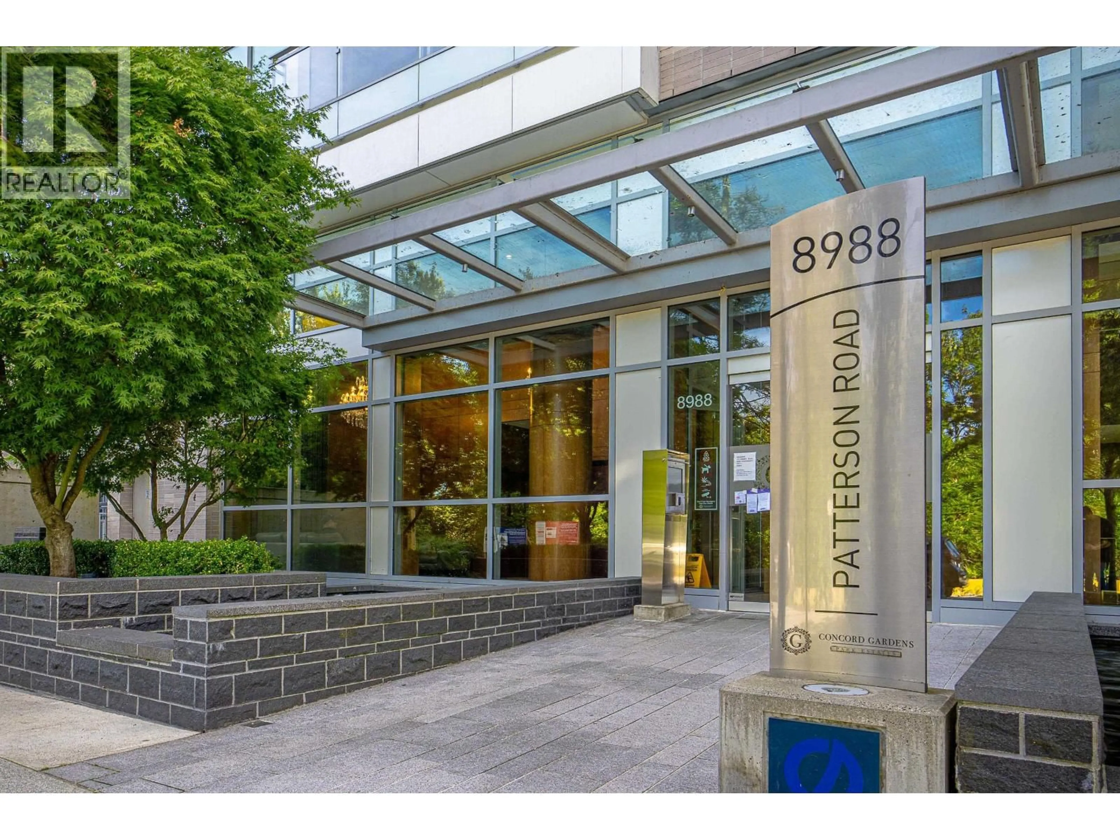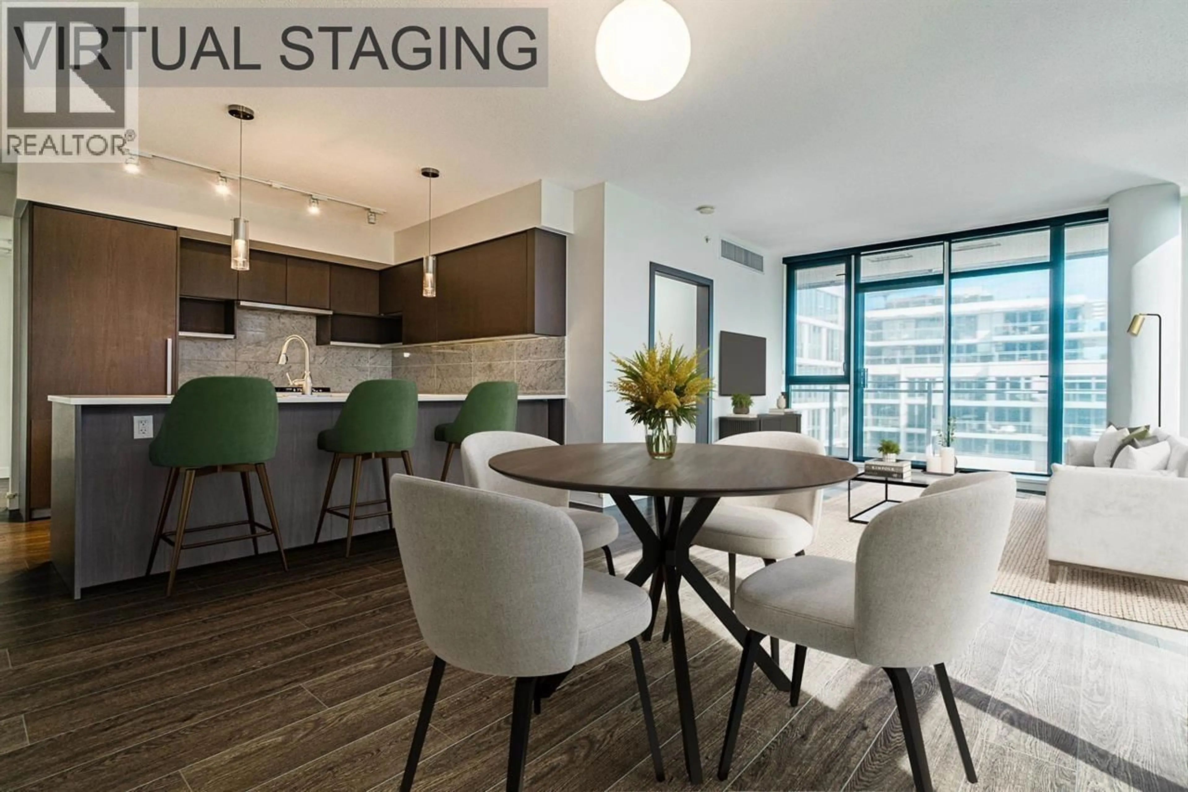902 - 8988 PATTERSON ROAD, Richmond, British Columbia V6X0R2
Contact us about this property
Highlights
Estimated valueThis is the price Wahi expects this property to sell for.
The calculation is powered by our Instant Home Value Estimate, which uses current market and property price trends to estimate your home’s value with a 90% accuracy rate.Not available
Price/Sqft$932/sqft
Monthly cost
Open Calculator
Description
Central Location in Richmond! An incredible opportunity to have this fabulous super large and bright south-east facing 3bdrms unit. This unit offers stunning views of the city and inner gardens. Total 1,251 sqft include 1,126 sf living area and 125sf balcony. Featuring air conditioning, expansive windows/updated style covering, marble tile floor in baths/kitchen, gas cook-top, large format porcelain tile backsplash, smart kitchen design. Enjoy diamond-club Amenities including indoor pool, sauna, bowling alley, fitness gym, golf simulator, basketball, badminton, private theatre, study room with WiFi access, grand ballroom. This location is incredibly convenient, just steps away from supermarket, the new Capstan Skytrain station, restaurants, & more. A MUST SEE! Act fast! (id:39198)
Property Details
Interior
Features
Exterior
Features
Parking
Garage spaces -
Garage type -
Total parking spaces 1
Condo Details
Amenities
Exercise Centre, Recreation Centre, Laundry - In Suite
Inclusions
Property History
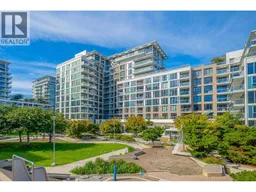 40
40
