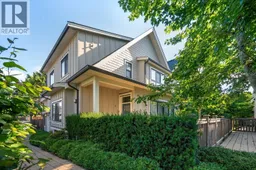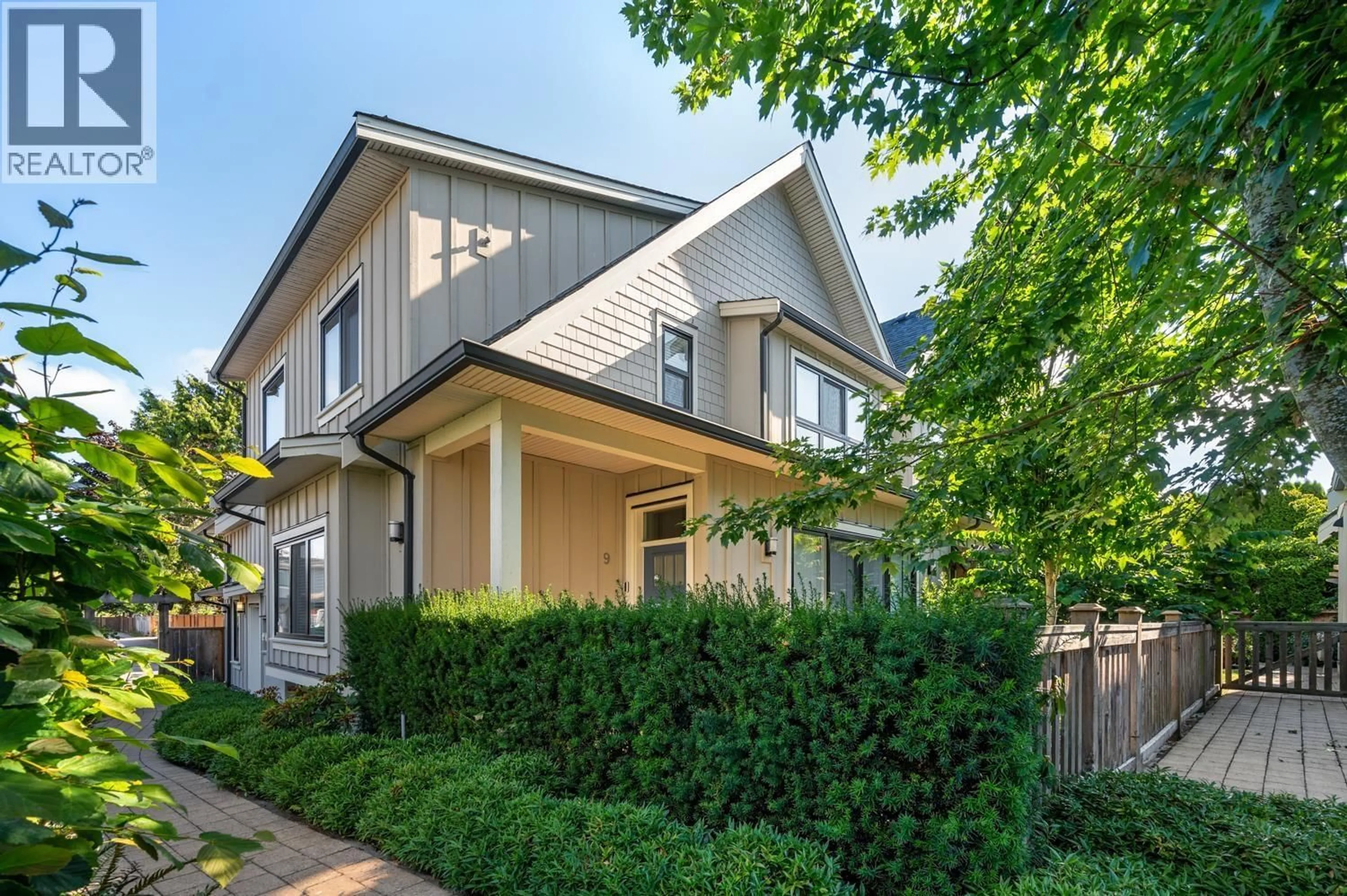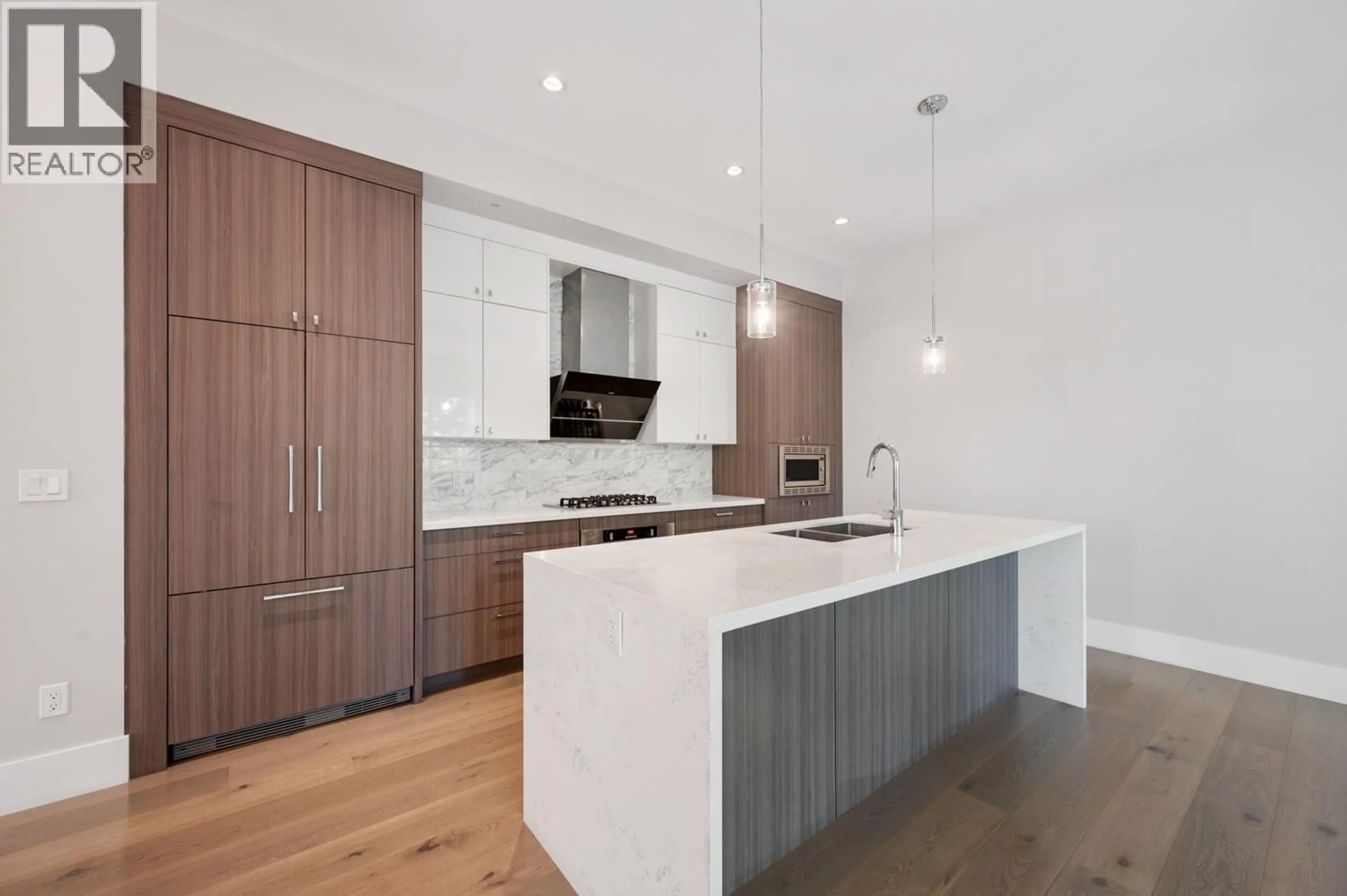9 - 5071 STEVESTON HIGHWAY, Richmond, British Columbia V7E2K5
Contact us about this property
Highlights
Estimated valueThis is the price Wahi expects this property to sell for.
The calculation is powered by our Instant Home Value Estimate, which uses current market and property price trends to estimate your home’s value with a 90% accuracy rate.Not available
Price/Sqft$883/sqft
Monthly cost
Open Calculator
Description
Welcome to this luxury 2-storey townhouse in Steveston North, quietly set back from Steveston Hwy with private garage access from Hollymount Dr. This 4-bedroom, 2.5-bath home features a spacious open-concept layout, high-end finishes, and a modern, sleek design. Enjoy a 36" integrated French door fridge, 5-burner gas cooktop, and energy-efficient geothermal heating and cooling for year-round comfort. The upper level offers a generous primary suite with a walk-in closet and spa-inspired ensuite. Outside, relax on your private patio and enjoy the convenience of a side-by-side double garage. Located in the highly rated McKinney Elementary and Steveston-London Secondary catchments, and just minutes from Steveston Village, scenic trails, shops, and transit. A rare opportunity in Richmond! (id:39198)
Property Details
Interior
Features
Exterior
Parking
Garage spaces -
Garage type -
Total parking spaces 2
Condo Details
Inclusions
Property History
 26
26





