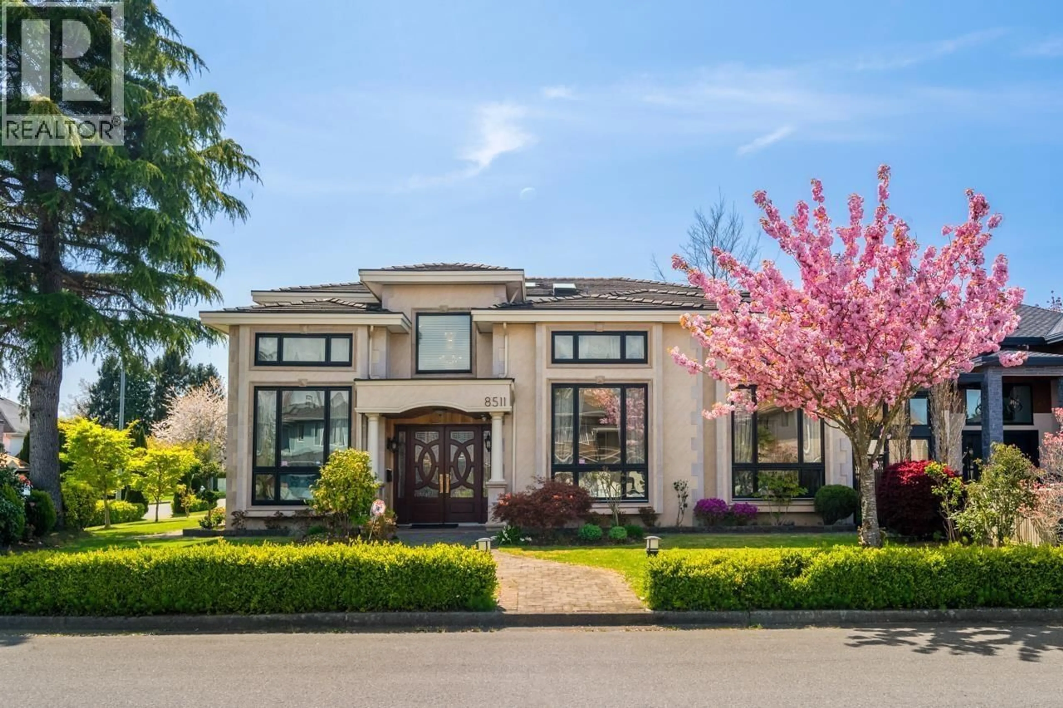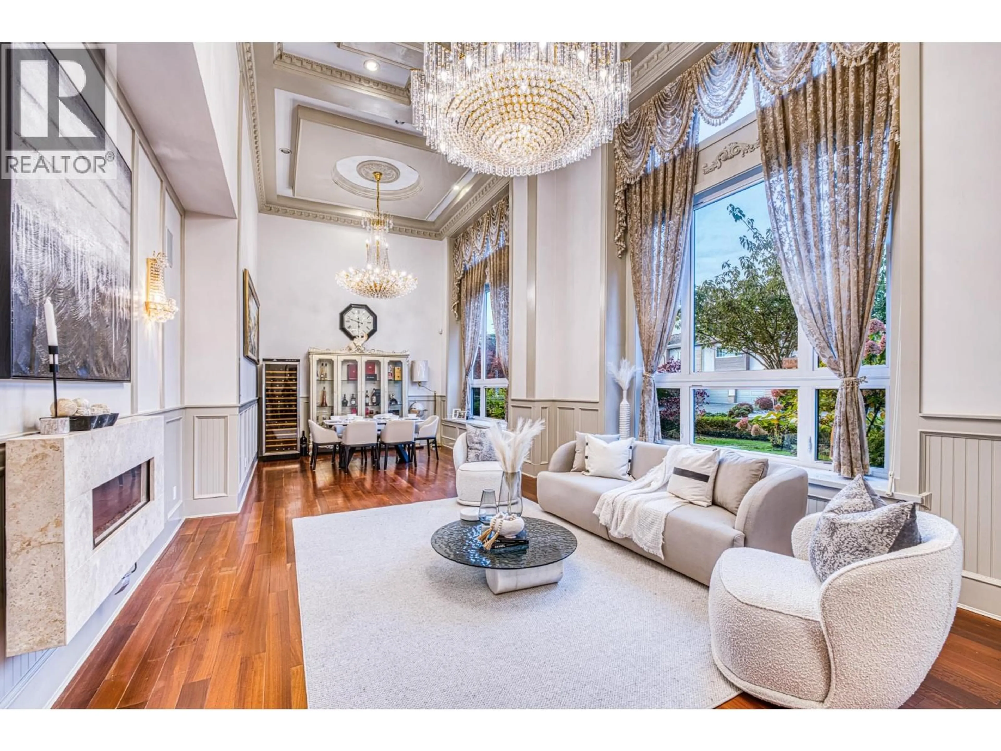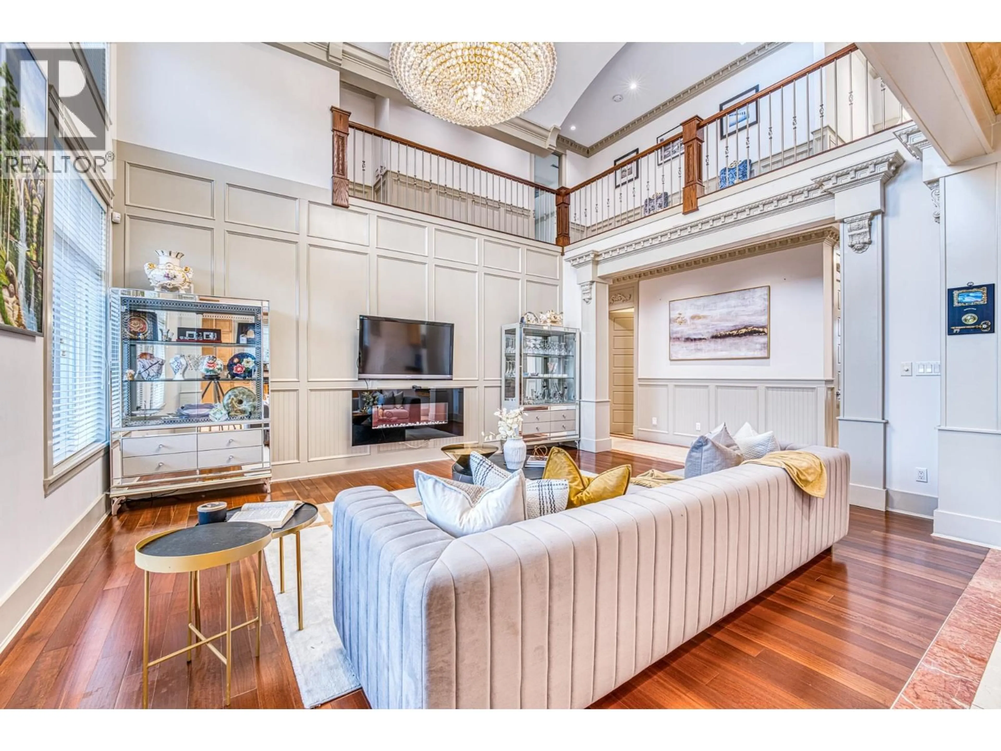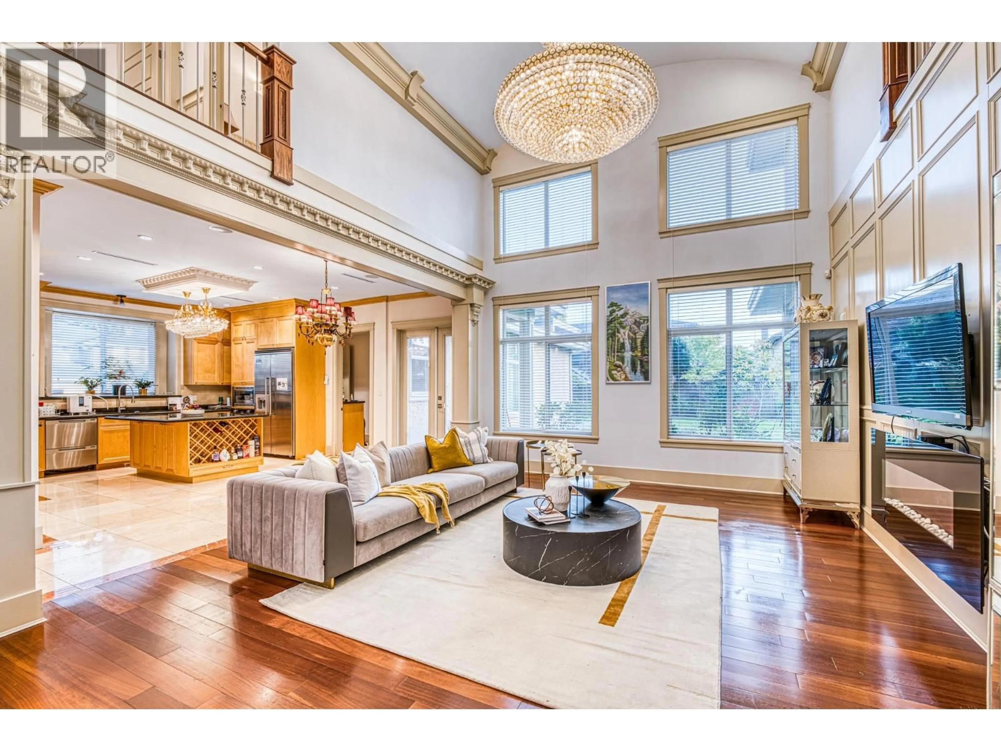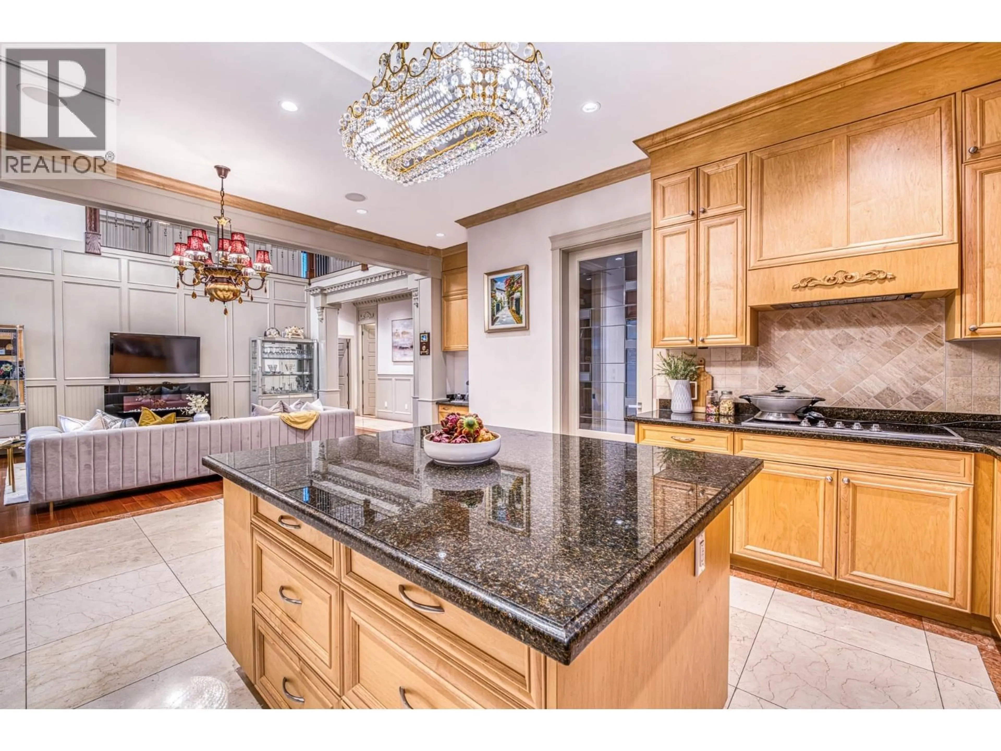8511 SUNNYWOOD DRIVE, Richmond, British Columbia V6Y3G4
Contact us about this property
Highlights
Estimated valueThis is the price Wahi expects this property to sell for.
The calculation is powered by our Instant Home Value Estimate, which uses current market and property price trends to estimate your home’s value with a 90% accuracy rate.Not available
Price/Sqft$881/sqft
Monthly cost
Open Calculator
Description
Located in prestigious Sunnymede -"Sunny District" of central Richmond, this European-inspired custom home sits on rare 8,610 sqft CORNER lot with South-Facing backyard drenched in sunlight. Spanning 4,072 sqft, it showcases 20-ft high ceilings, grand chandeliers, and impeccable craftsmanship throughout.Smart layout with 5 beds and 6 baths, including a main-floor suite, home theatre, and sauna, plus 4 ensuite bedrooms upstairs and a steam room. The gourmet kitchen with a separate wok kitchen opens to bright, elegant living spaces perfect for gatherings. Enjoy the sun-filled solarium, private courtyard, and manicured garden. Equipped with A/C, radiant heating, HRV, central vacuum, and a 3-car garage.Top school Ferris Elementary & Richmond Secondary. Don´t miss this sun lit dream home! Open House: Sat Feb 7, 2-4pm (id:39198)
Property Details
Interior
Features
Exterior
Parking
Garage spaces -
Garage type -
Total parking spaces 3
Property History
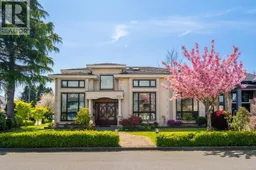 14
14
