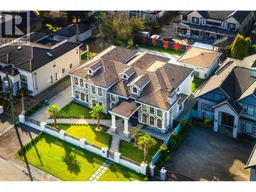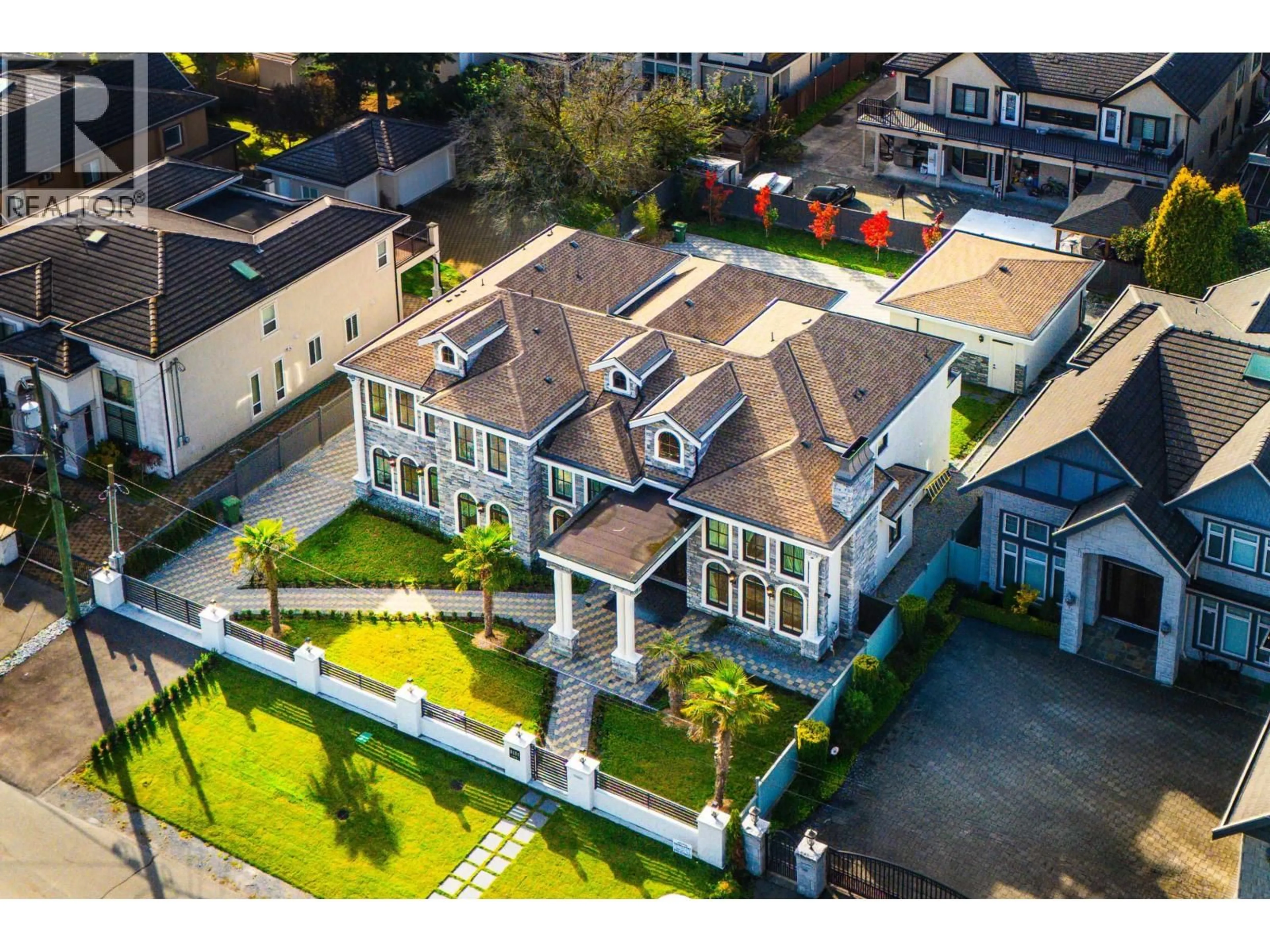8151 LUNDY ROAD, Richmond, British Columbia V6Y2H4
Contact us about this property
Highlights
Estimated valueThis is the price Wahi expects this property to sell for.
The calculation is powered by our Instant Home Value Estimate, which uses current market and property price trends to estimate your home’s value with a 90% accuracy rate.Not available
Price/Sqft$958/sqft
Monthly cost
Open Calculator
Description
Brand-New French Chateau - An architectural masterpiece in the prestigious Garden City, this European-inspired mansion sits on an 86 x141(12,100 SF) lot with 5,200 SF refined living space, it boosts an open concept, full of exquisite details inside and out. It features 6 en-suited bdrms & 7 bathrooms (including a legal suite) , along with a grand foyer, elegant office, and expansive media room. It highlights soaring ceilings, crystal chandeliers, Italian tiles, hardwood floors, and 2 gourmet kitchen, a massive island and top-of-the-line Gaggenau appliances. Additional features include a WINE CELLER, WET BAR, RADIANT HEAT, A/C, HRV and 400-amp electrical service. Close to top schools, parks, and amenities. Open house: Nov 14, Sun, 2-4PM. (id:39198)
Property Details
Interior
Features
Exterior
Parking
Garage spaces -
Garage type -
Total parking spaces 5
Property History
 40
40




