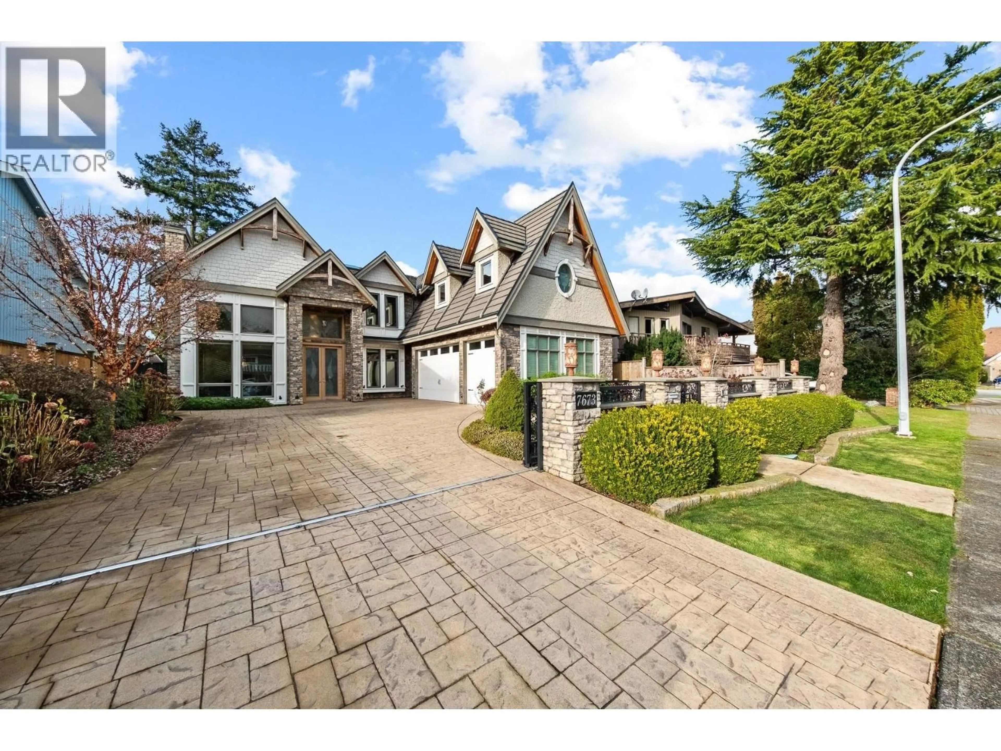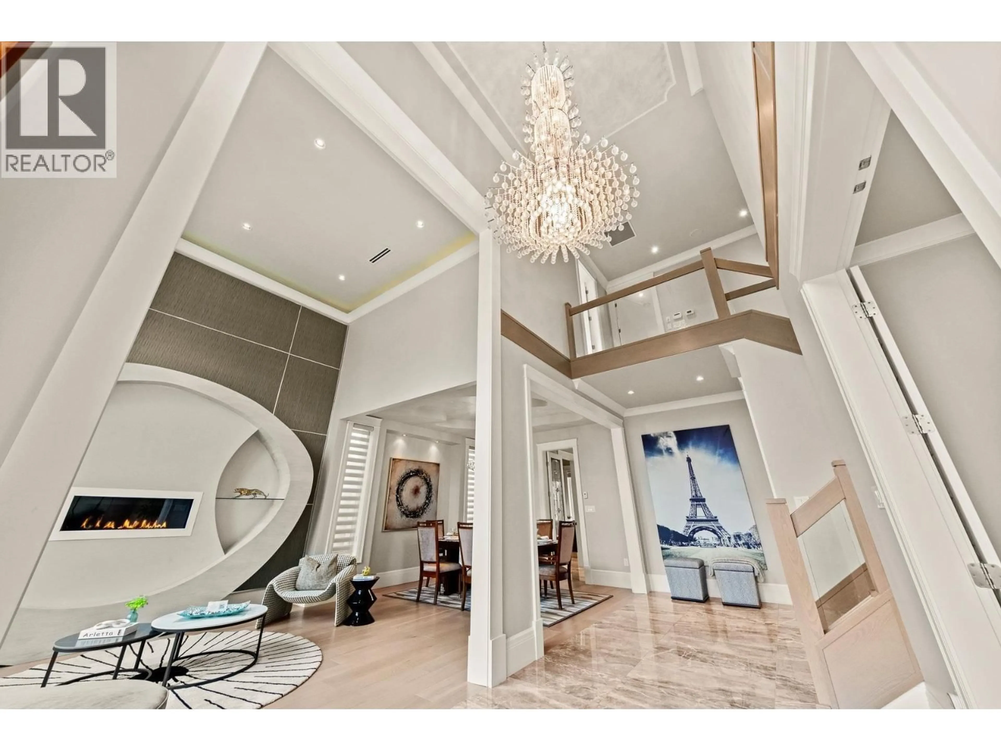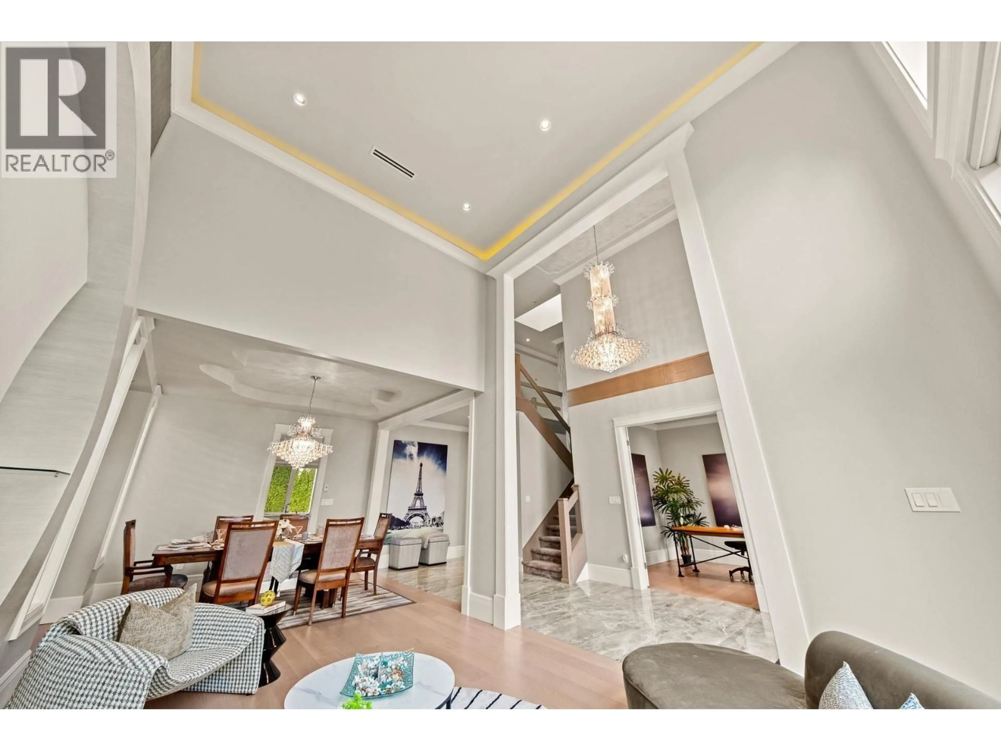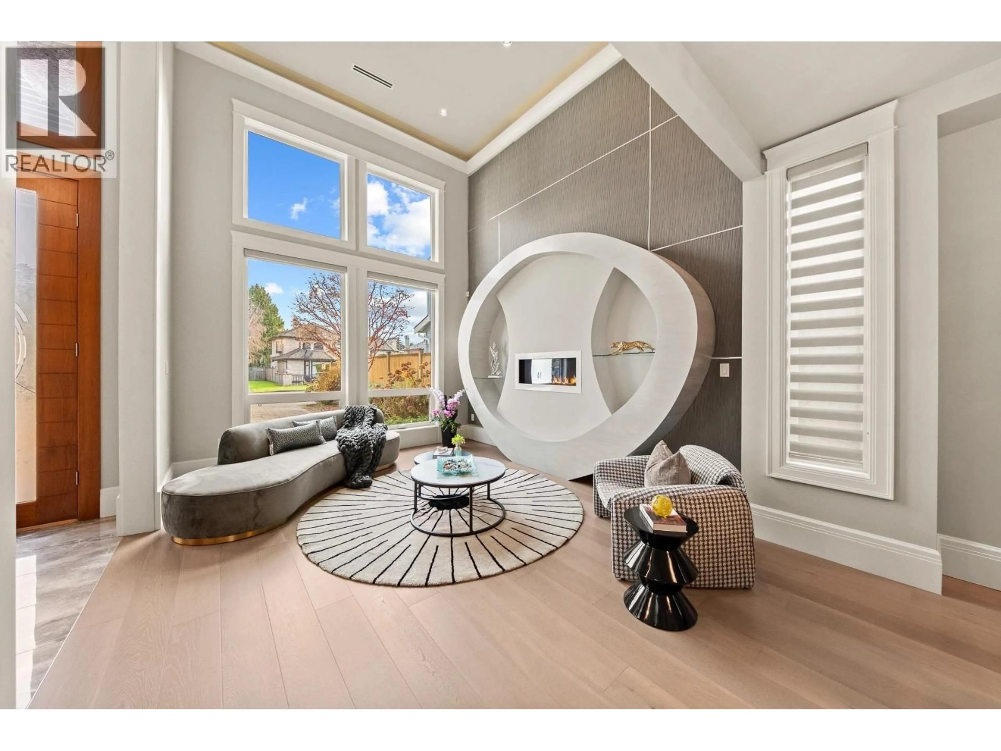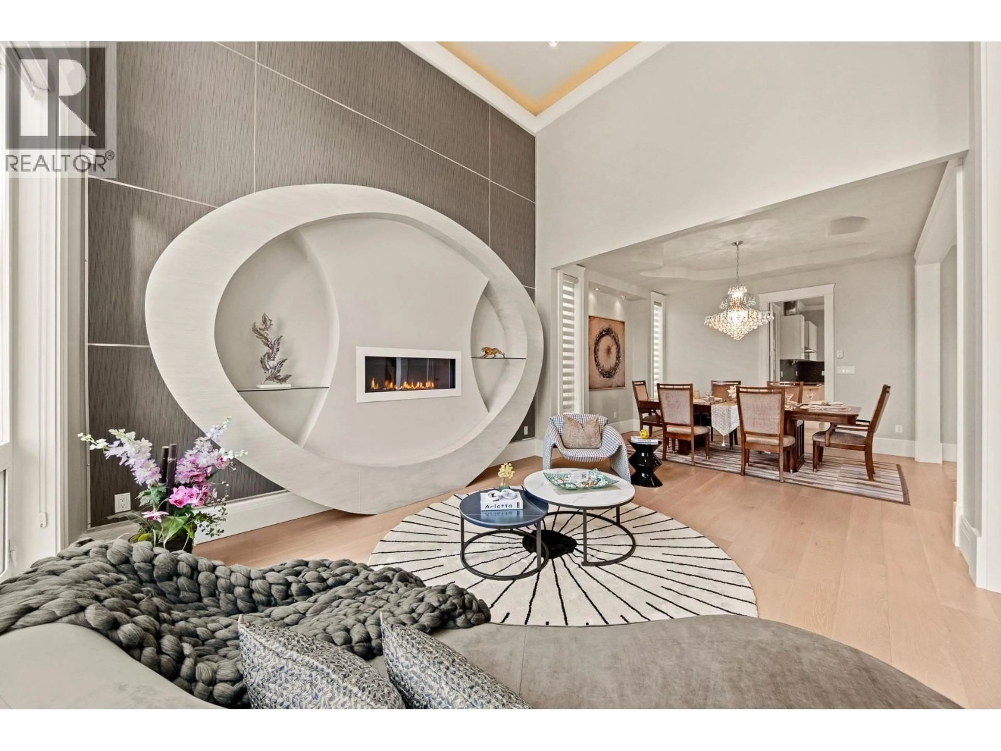7673 DAMPIER DRIVE, Richmond, British Columbia V7C4M3
Contact us about this property
Highlights
Estimated valueThis is the price Wahi expects this property to sell for.
The calculation is powered by our Instant Home Value Estimate, which uses current market and property price trends to estimate your home’s value with a 90% accuracy rate.Not available
Price/Sqft$784/sqft
Monthly cost
Open Calculator
Description
In Richmond´s prestigious In Richmond´s prestigious Quilchena neighbourhood stands a residence where craftsmanship meets quiet luxury. This 3,736 square ft custom home on an 8,230 square ft lot welcomes you with a grand double-height foyer and sunlit living spaces framed by expansive windows. A beautifully curated chef´s kitchen and airy wok kitchen feature Italian-imported cabinetry, exquisite tiles, and a full suite of Thermador & Bosch appliances. Upstairs, four serene ensuite bedrooms include a refined primary retreat with a spa-like bath, complete with upgraded steam and sauna. Modern comforts-A/C, HRV, radiant heat, security system, electric gate-blend seamlessly with thoughtfully designed landscaping and a tranquil private yard. A home that feels both elevated and effortless. (id:39198)
Property Details
Interior
Features
Exterior
Parking
Garage spaces -
Garage type -
Total parking spaces 6
Property History
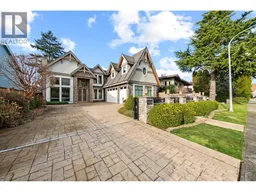 38
38
