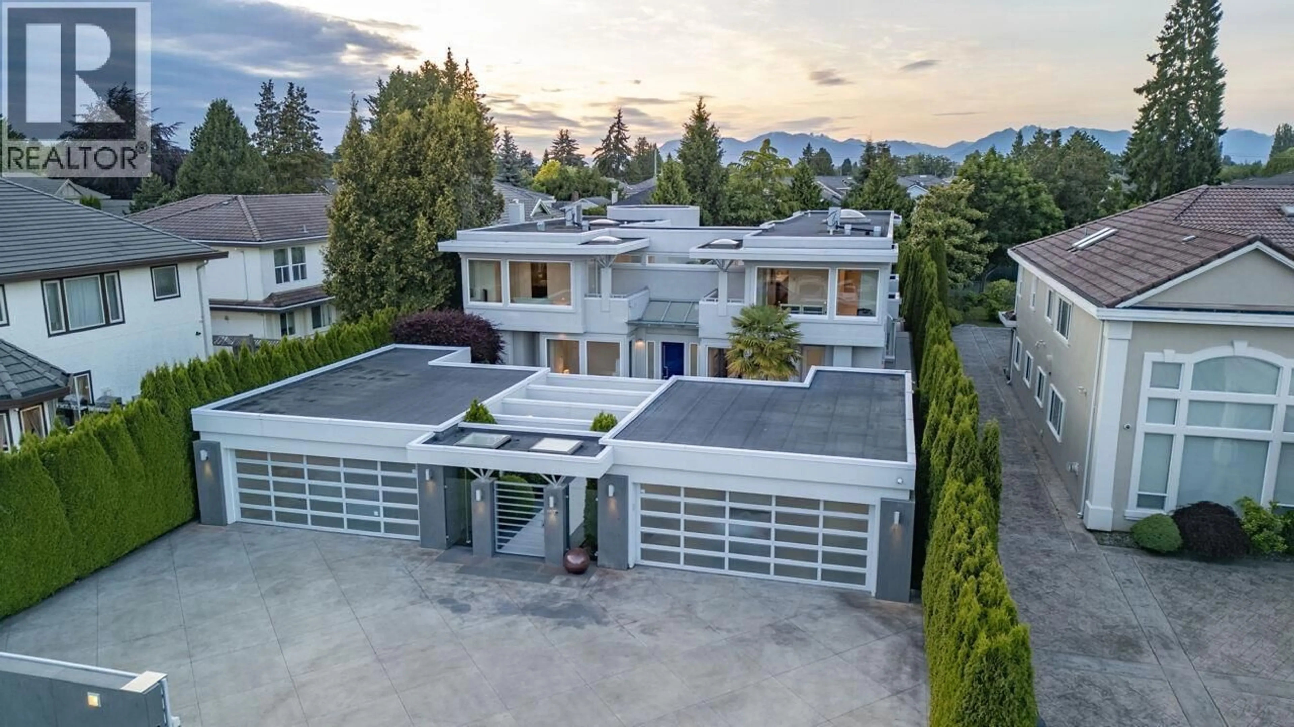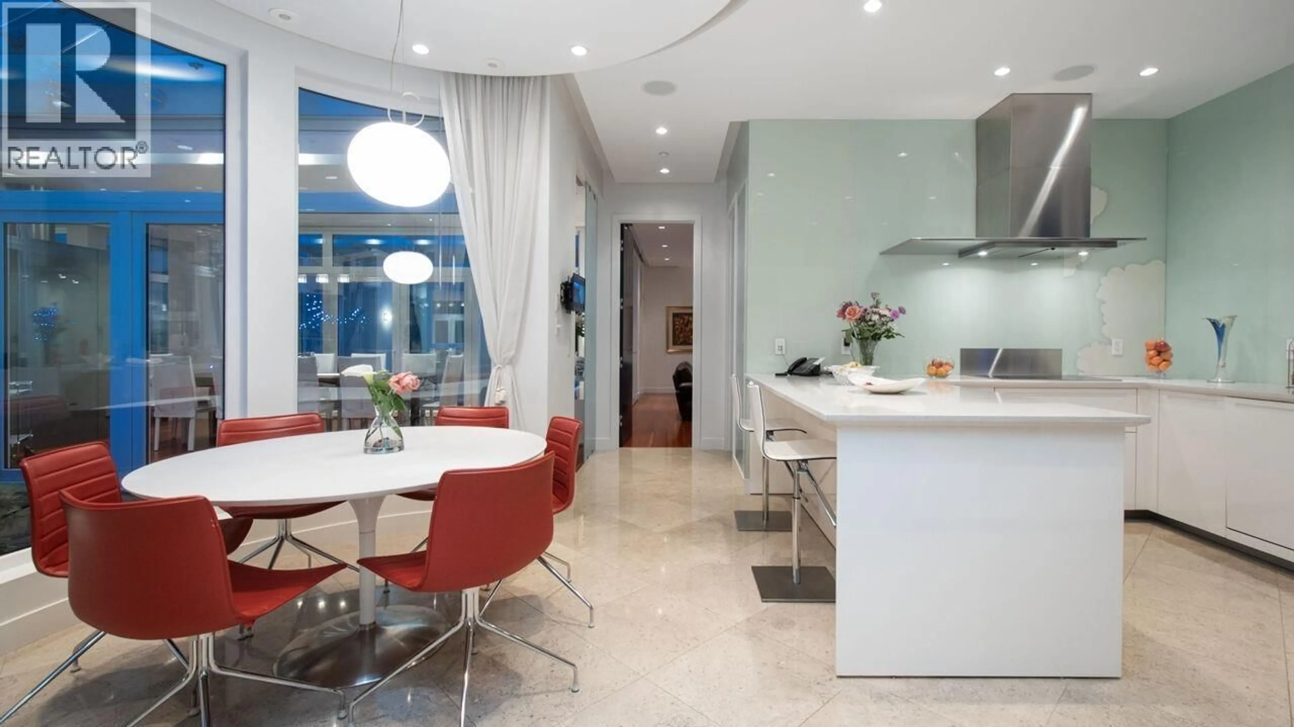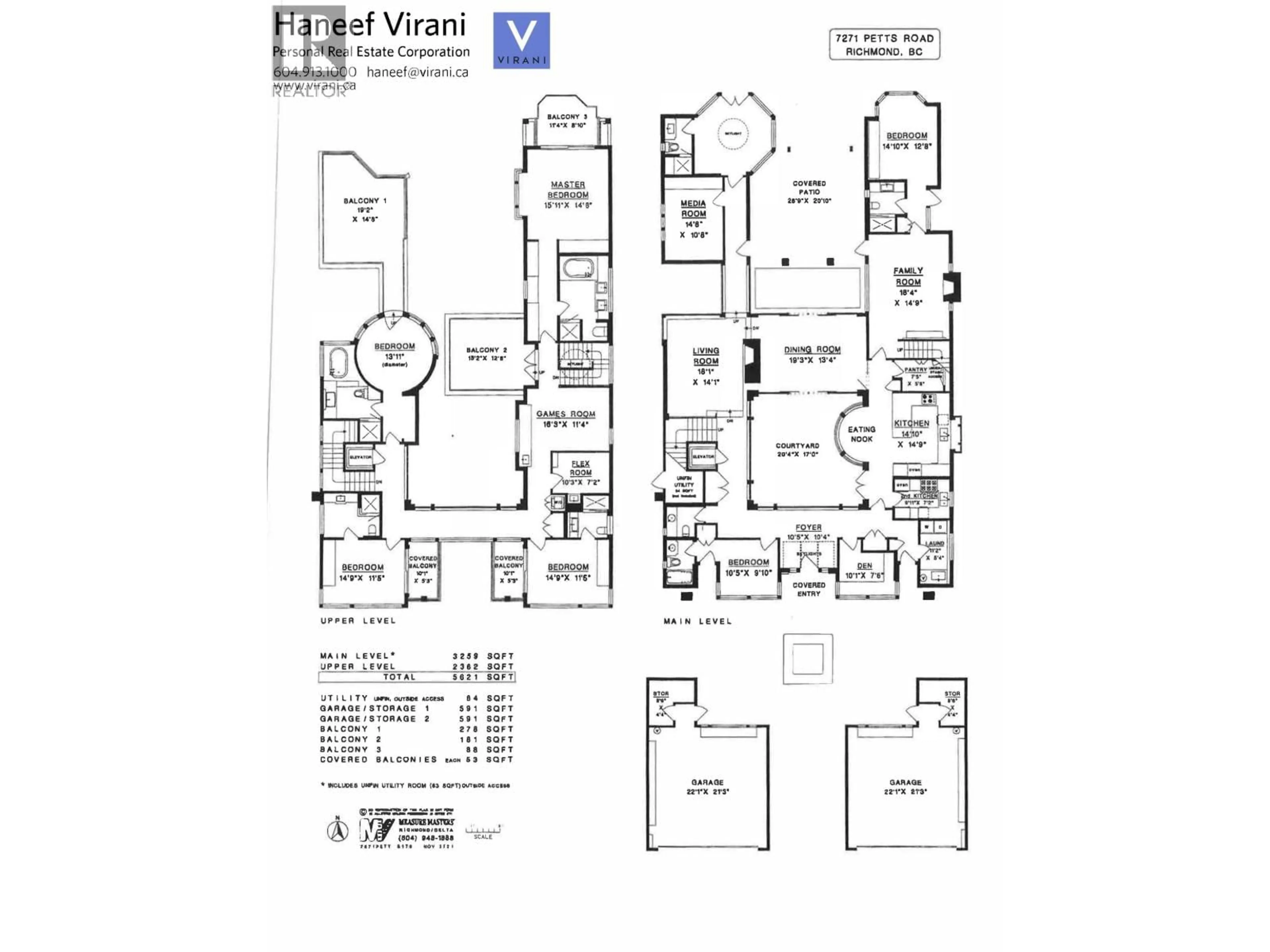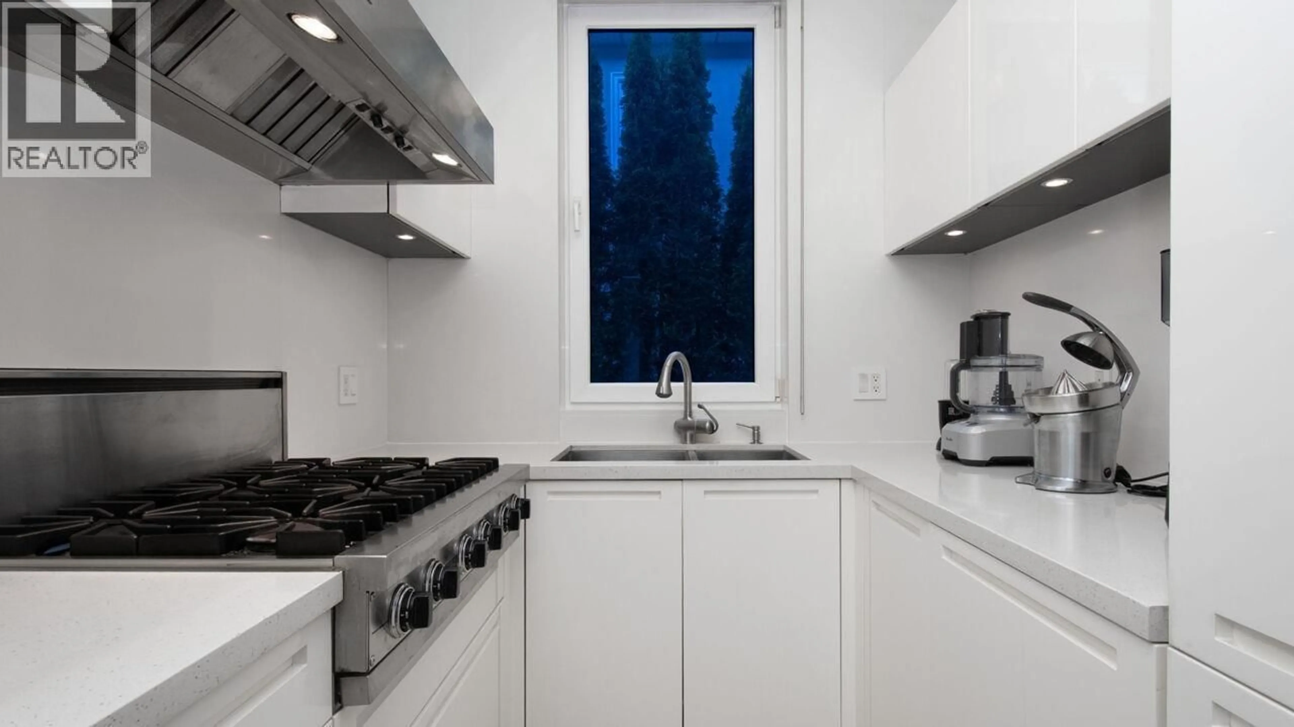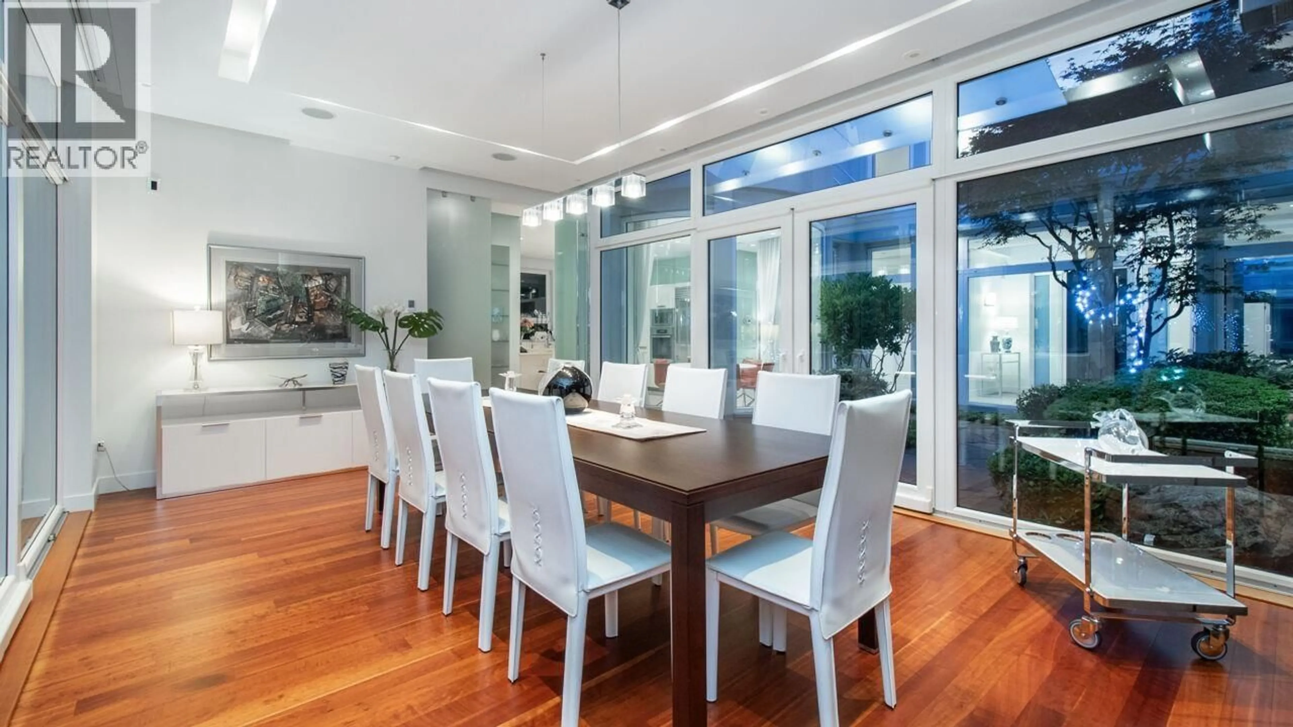7271 PETTS ROAD, Richmond, British Columbia V7A1J9
Contact us about this property
Highlights
Estimated valueThis is the price Wahi expects this property to sell for.
The calculation is powered by our Instant Home Value Estimate, which uses current market and property price trends to estimate your home’s value with a 90% accuracy rate.Not available
Price/Sqft$1,244/sqft
Monthly cost
Open Calculator
Description
This custom-built, one-owner home offers luxurious living on just two levels, ideal for entertaining. The gated driveway leads to a 4-car garage and a stunning front courtyard with limestone tiles. Inside, cherry wood floors and limestone accents enhance elegant drywall detailing. The open center courtyard and large covered patio, equipped with gas outdoor heaters and fountains, provide seamless indoor-outdoor flow. Comfort abounds with radiant in-floor heating, dual A/C, and 21 security cameras. Features include an elevator, steam shower, hot tub, two gas fireplaces, and custom blinds-some automatic. The gourmet kitchen boasts a Sub-Zero fridge, Miele induction cooktop, oven, and dishwasher. With 6 bedrooms, an office, and Euro line windows, this home defines refined, spacious living. (id:39198)
Property Details
Interior
Features
Exterior
Parking
Garage spaces -
Garage type -
Total parking spaces 10
Property History
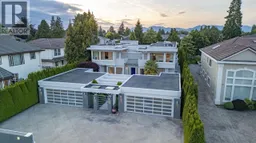 36
36
