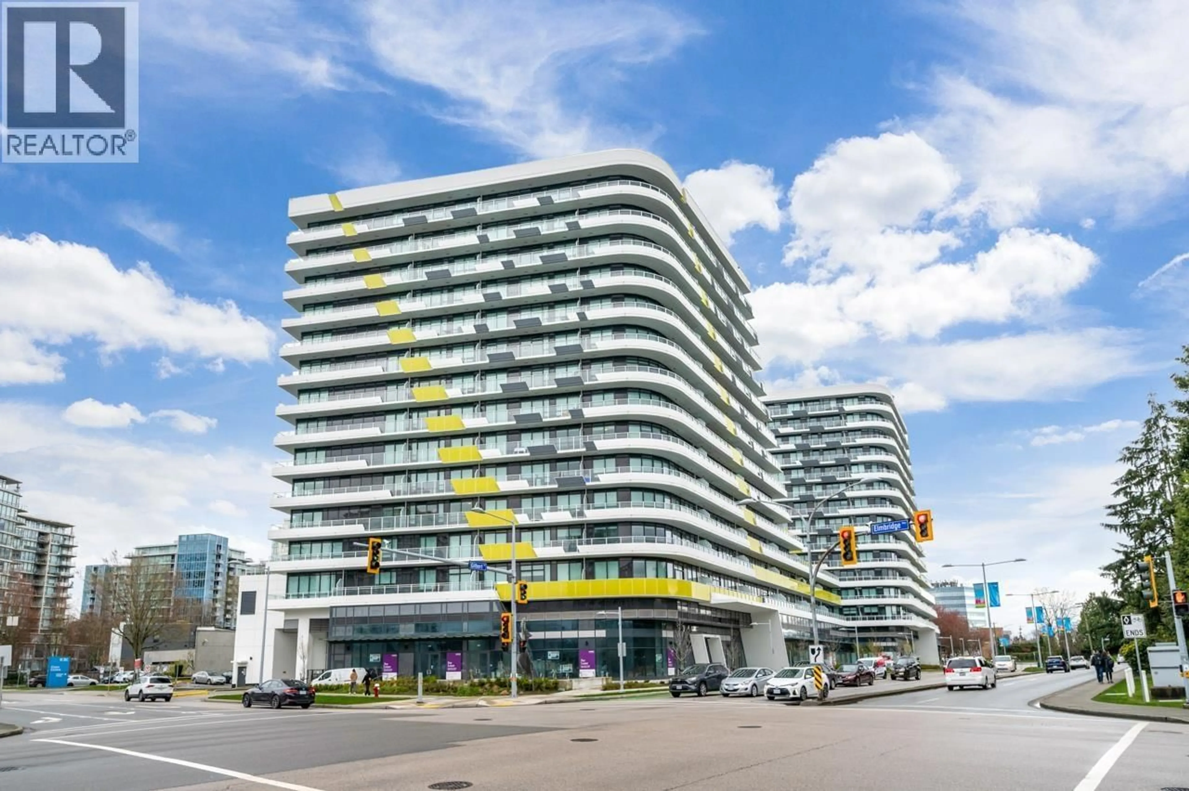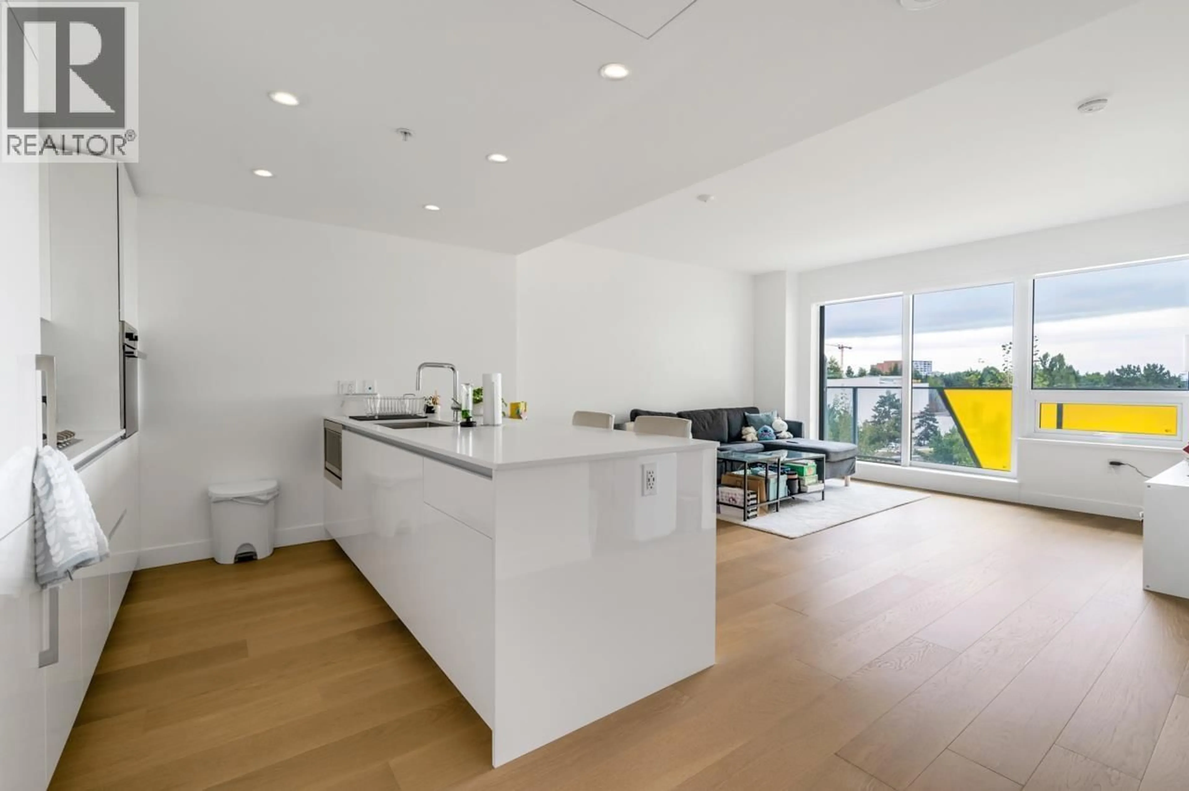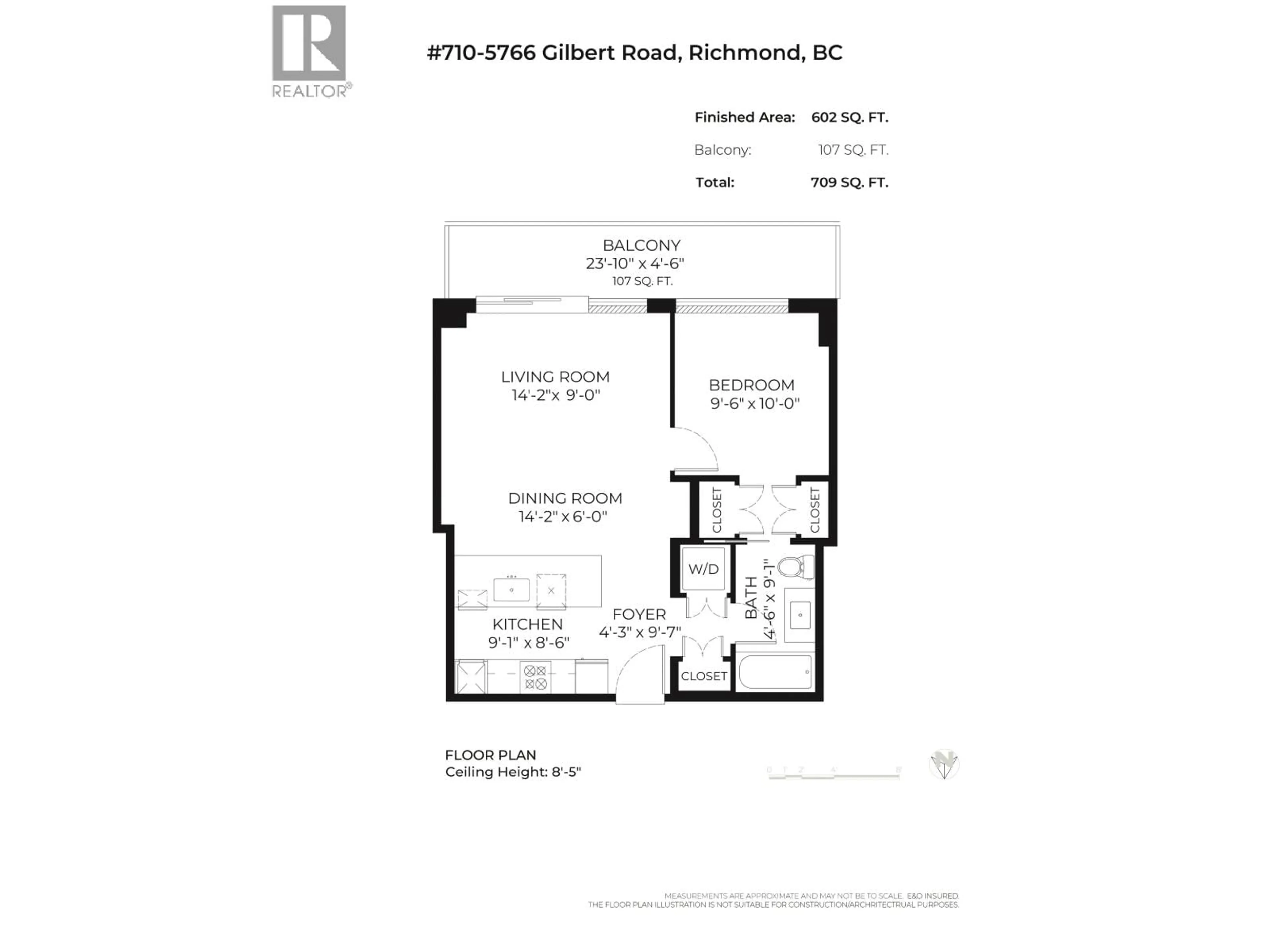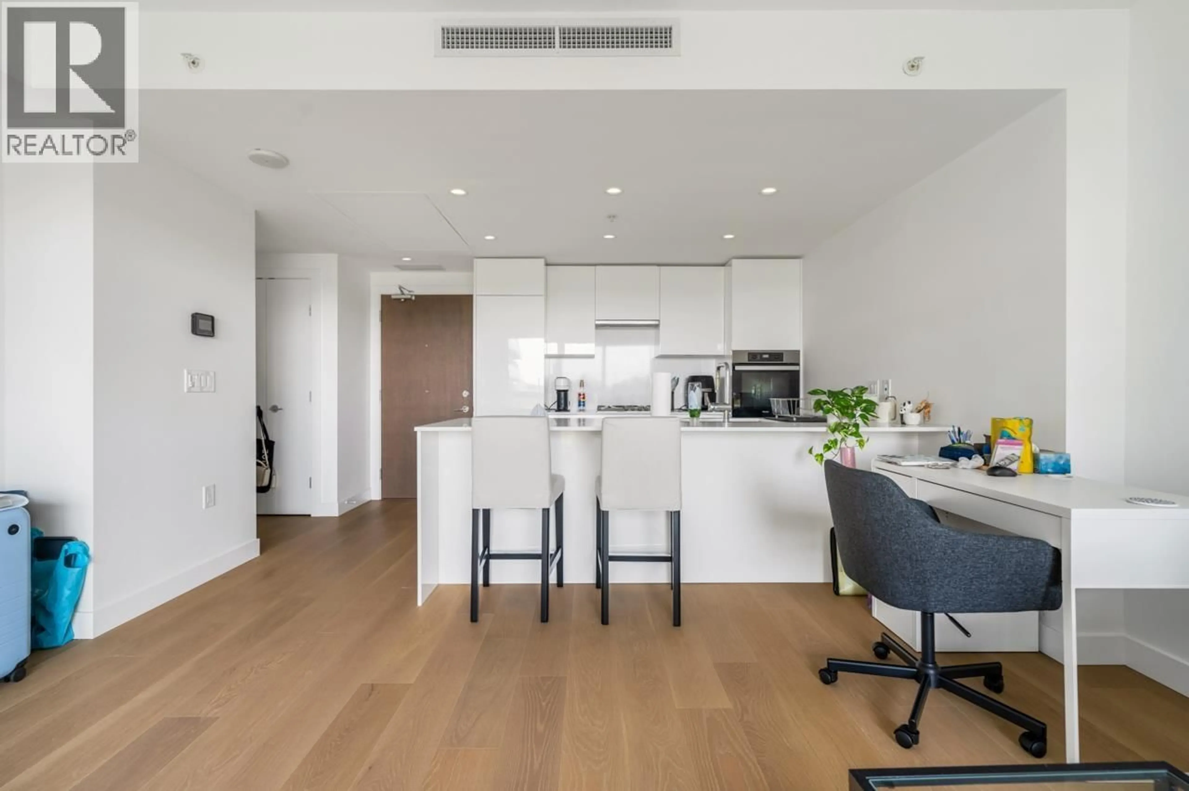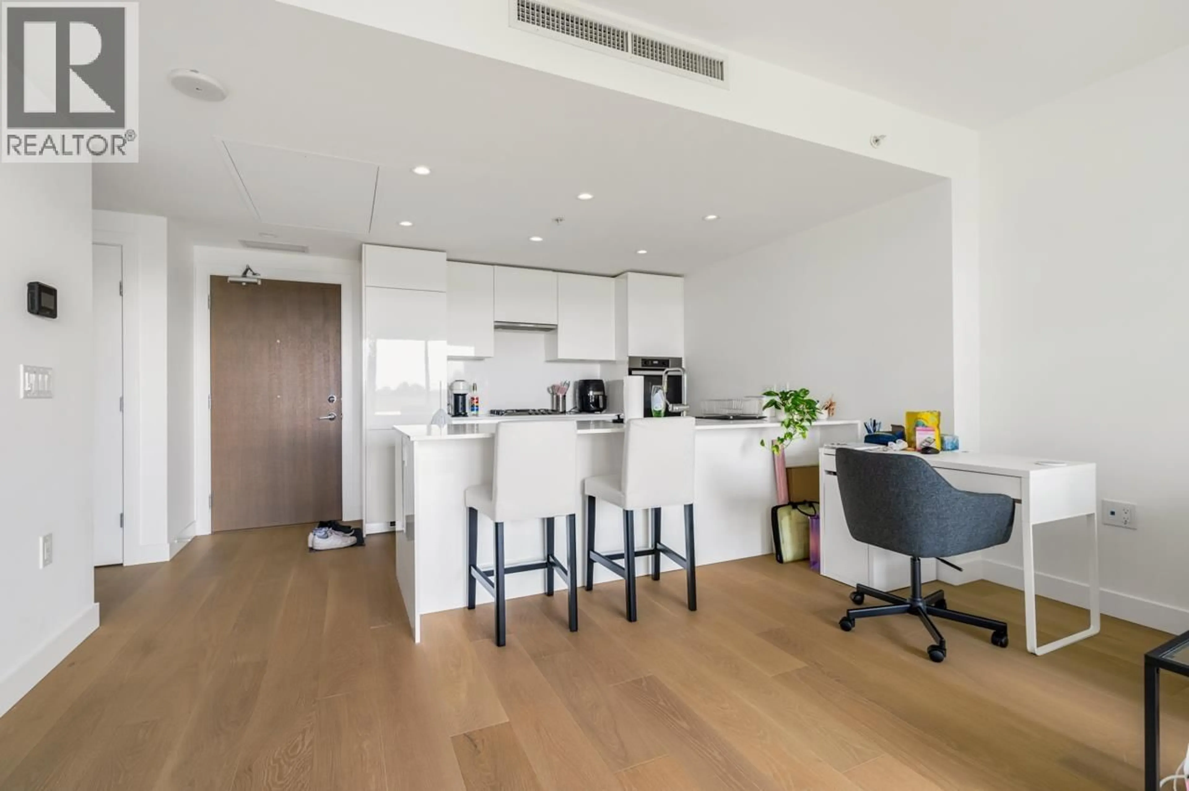710 - 5766 GILBERT ROAD, Richmond, British Columbia V6X1B7
Contact us about this property
Highlights
Estimated valueThis is the price Wahi expects this property to sell for.
The calculation is powered by our Instant Home Value Estimate, which uses current market and property price trends to estimate your home’s value with a 90% accuracy rate.Not available
Price/Sqft$1,067/sqft
Monthly cost
Open Calculator
Description
Cascade City Built by LANDA Global! This functional and bright one-bedroom, one-bath unit features floor-to-ceiling windows with a large southeast-facing balcony that offers gorgeous city and garden views! The open-concept kitchen is equipped with top-quality Miele appliances and a quartz countertop, engineered hardwood floors and A/C throughout. Five Star Hotel Amenities in the Building, including an exclusive double-height fitness centre, a guest suite, a multi-functional club lounge, and a lushly landscaped podium-level outdoor space. Super convenient location with T&T Supermarket, Rona, Richmond Medical Center, Aberdeen Centre, and YVR airport all just a short drive away. Great for First Home Buyers & Investors. (id:39198)
Property Details
Interior
Features
Exterior
Parking
Garage spaces -
Garage type -
Total parking spaces 1
Condo Details
Amenities
Exercise Centre, Recreation Centre, Laundry - In Suite
Inclusions
Property History
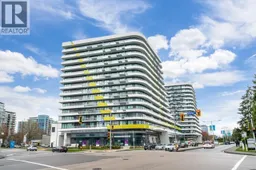 28
28
