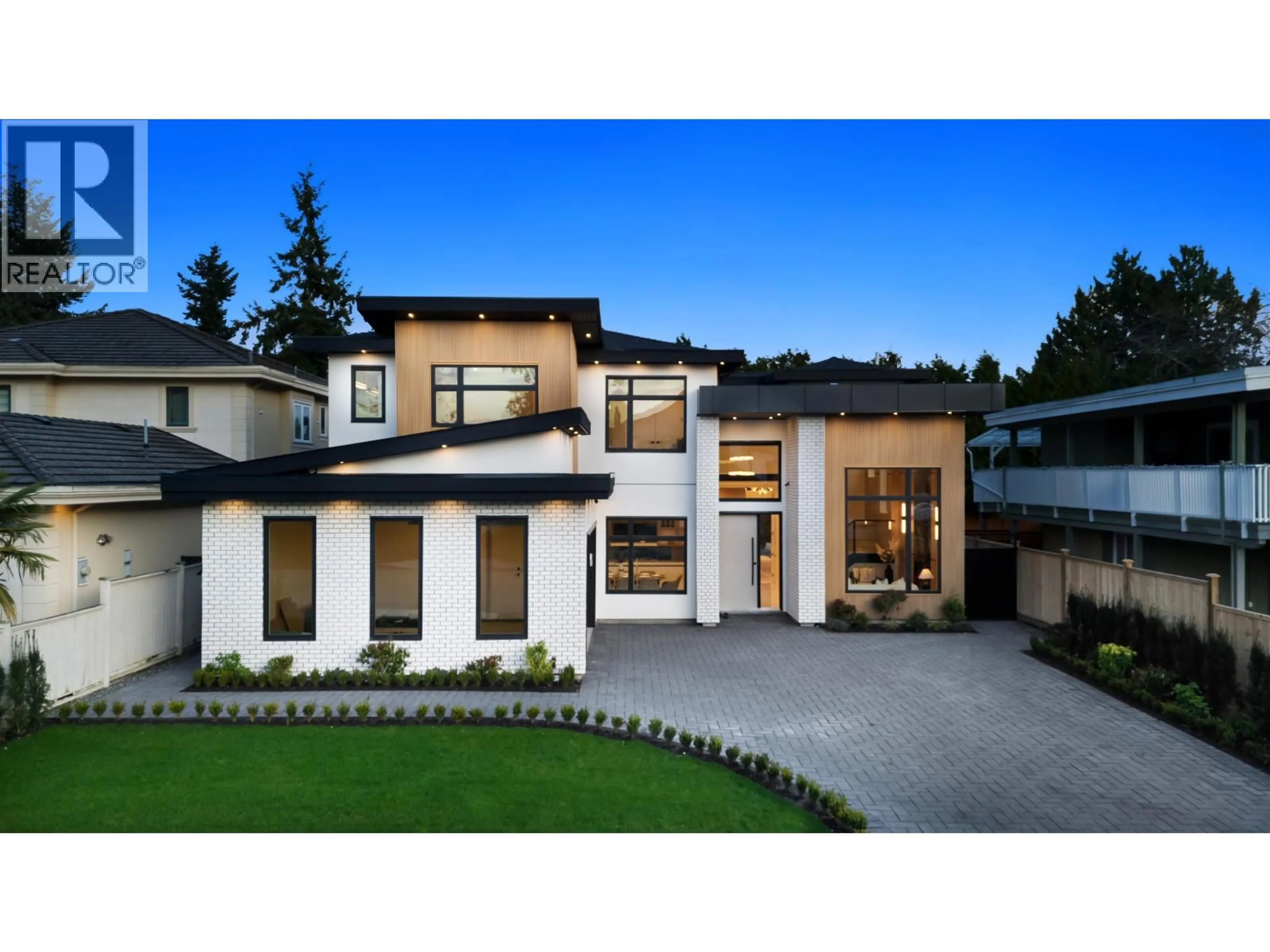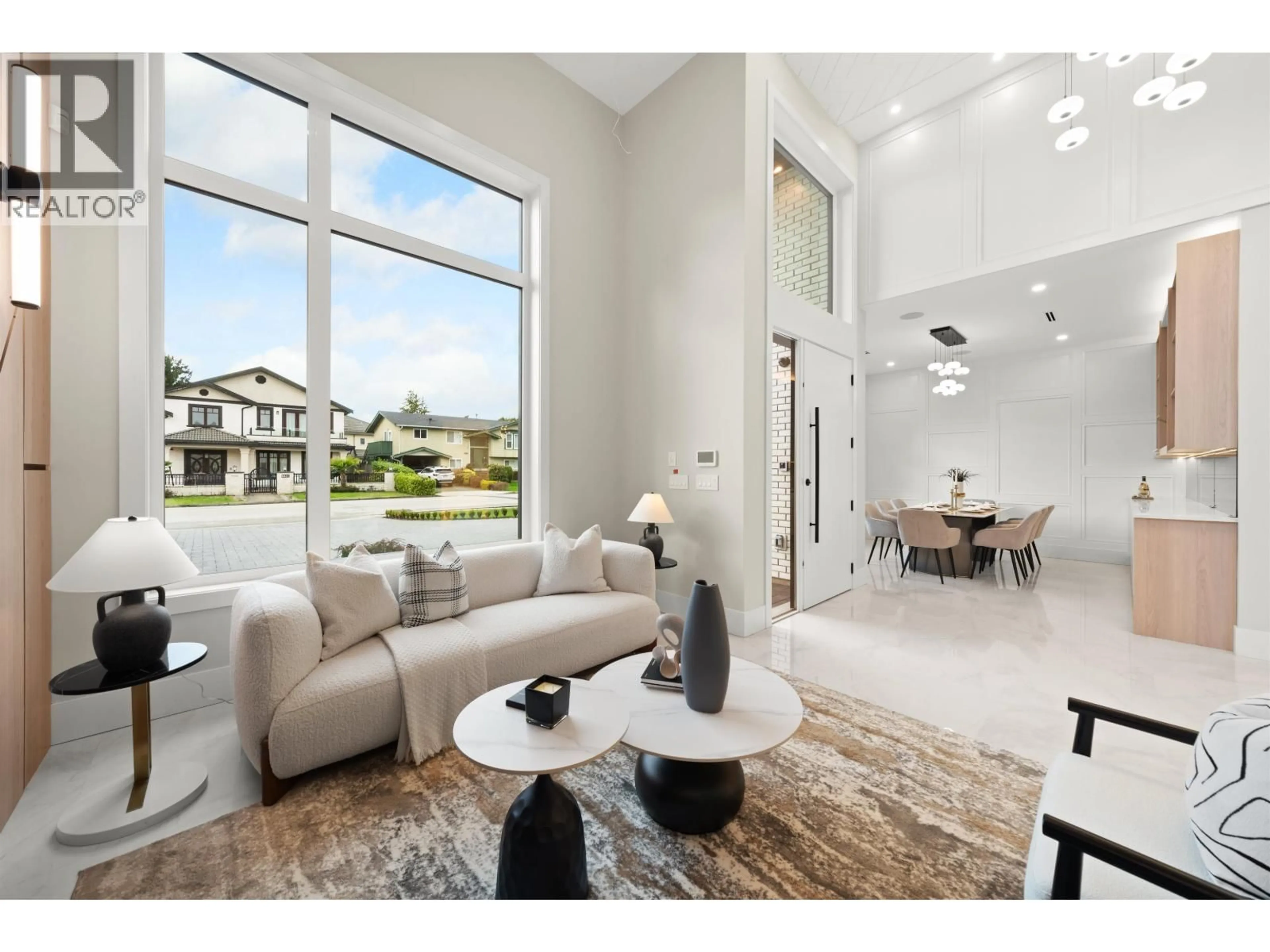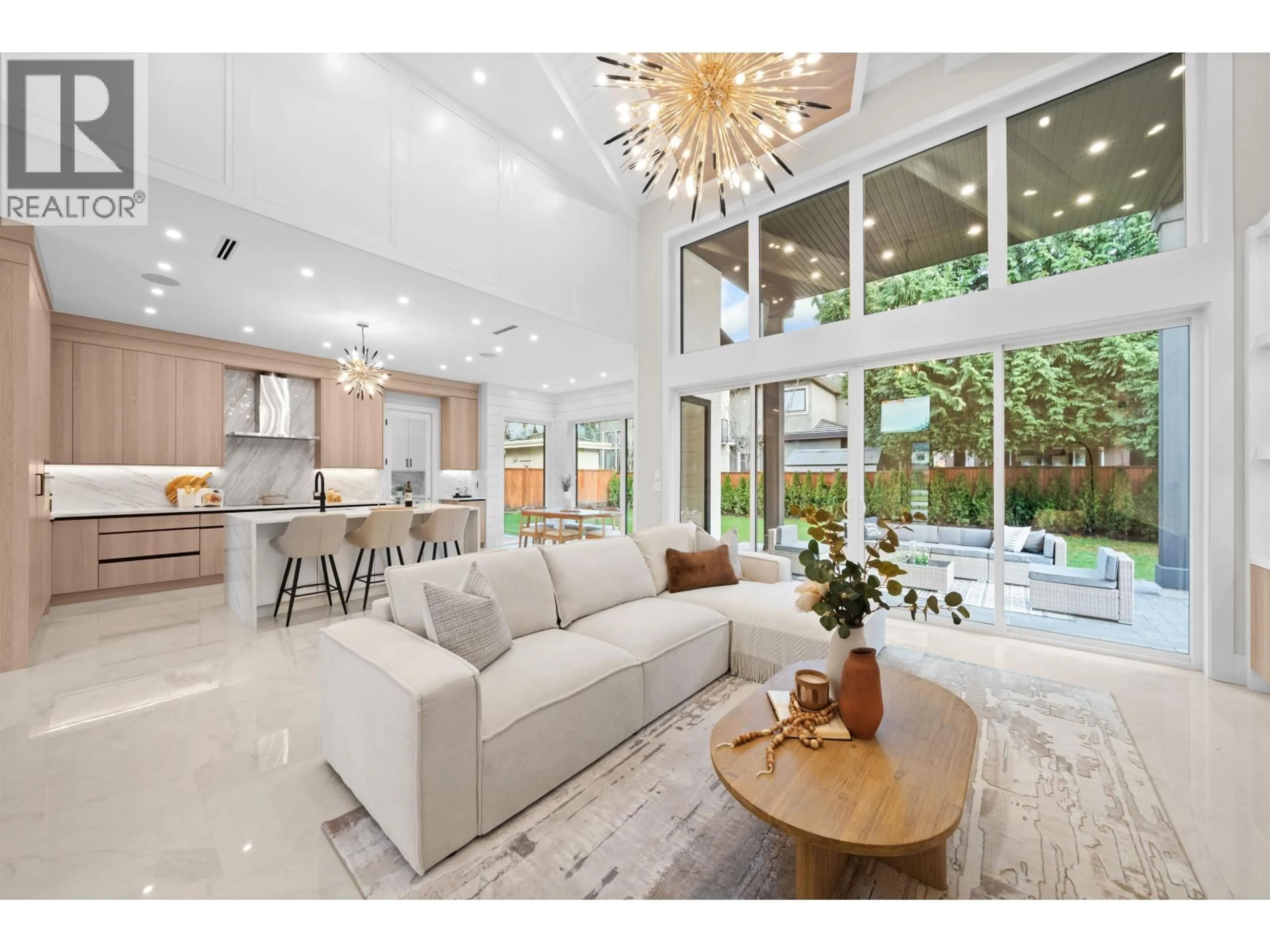6400 RIVERDALE DRIVE, Richmond, British Columbia V7C2G1
Contact us about this property
Highlights
Estimated valueThis is the price Wahi expects this property to sell for.
The calculation is powered by our Instant Home Value Estimate, which uses current market and property price trends to estimate your home’s value with a 90% accuracy rate.Not available
Price/Sqft$1,054/sqft
Monthly cost
Open Calculator
Description
Built by Leisure Homes, this luxury brand new custom residence is centrally located in the heart of Riverdale, Richmond's most prestigious neighbourhoods. Defined by wide roads, no overhead power lines, an elegant well planned streetscape without any gutters. Residence showcases refined modern living with a grand open concept layout, soaring 16'4ft ceilings, Miele appliances, large spice kitchen, and tile throughout main. A heat pump system delivers seamless year round comfort, air conditioning and radiant in floor heating. Main level offers a discreet mortgage helper/in-law suite, upper floor features four private bedroom ensuites, highlighted by a lavish primary bedroom with a 12ft ceiling. Minutes to Terra Nova Village, Richmond Centre, and located within Burnett Secondary. (id:39198)
Property Details
Interior
Features
Exterior
Parking
Garage spaces -
Garage type -
Total parking spaces 5
Property History
 21
21




