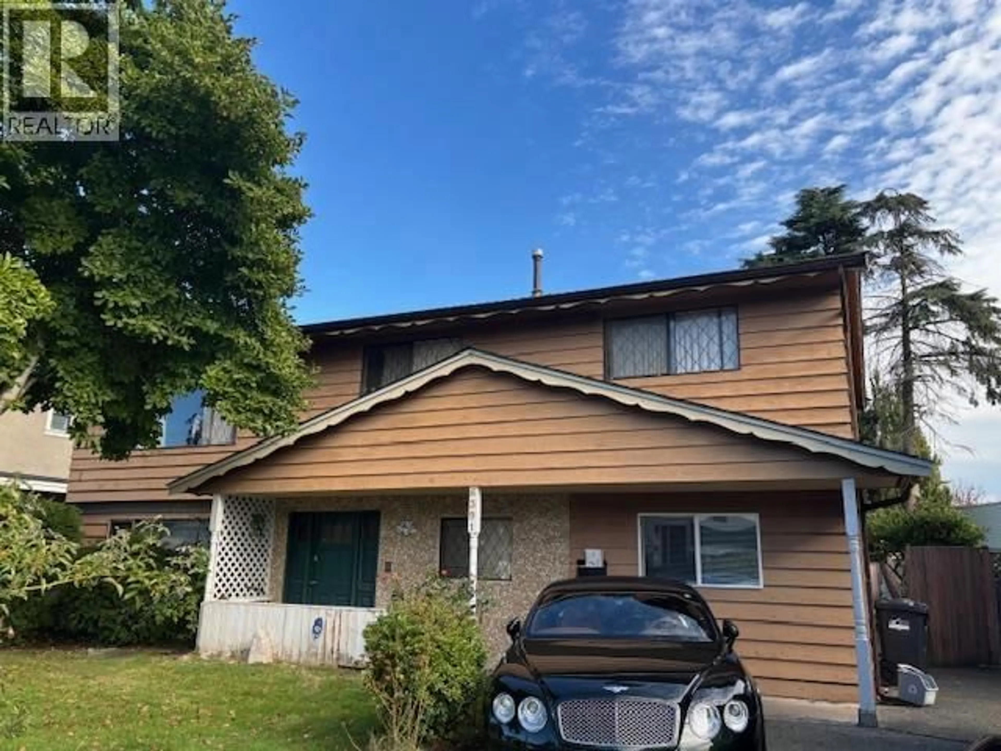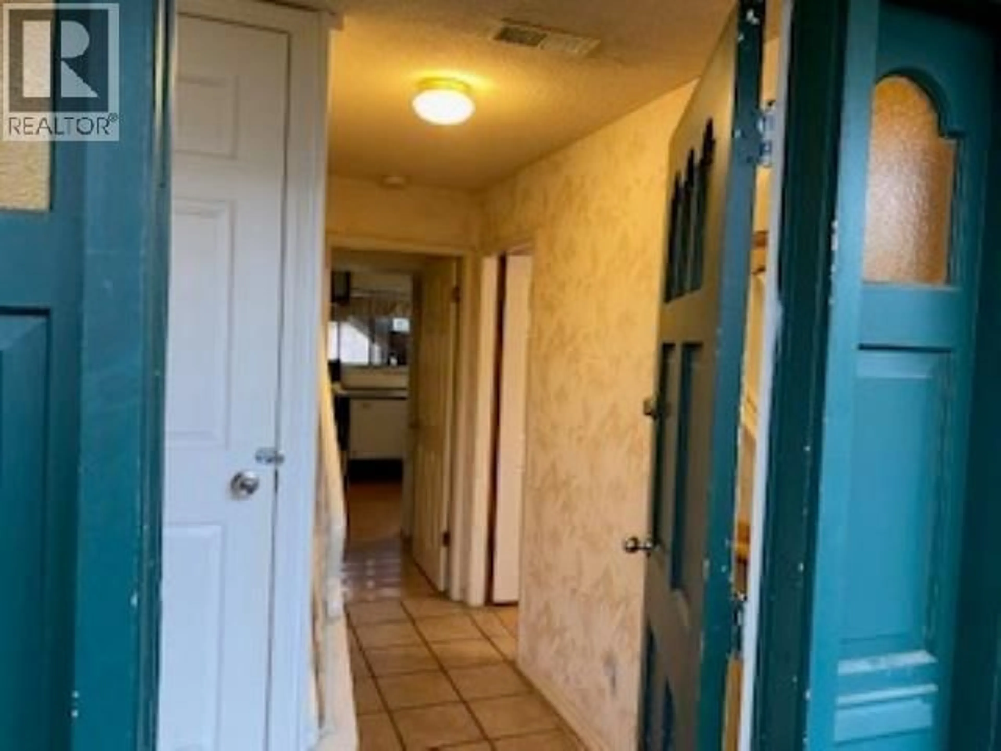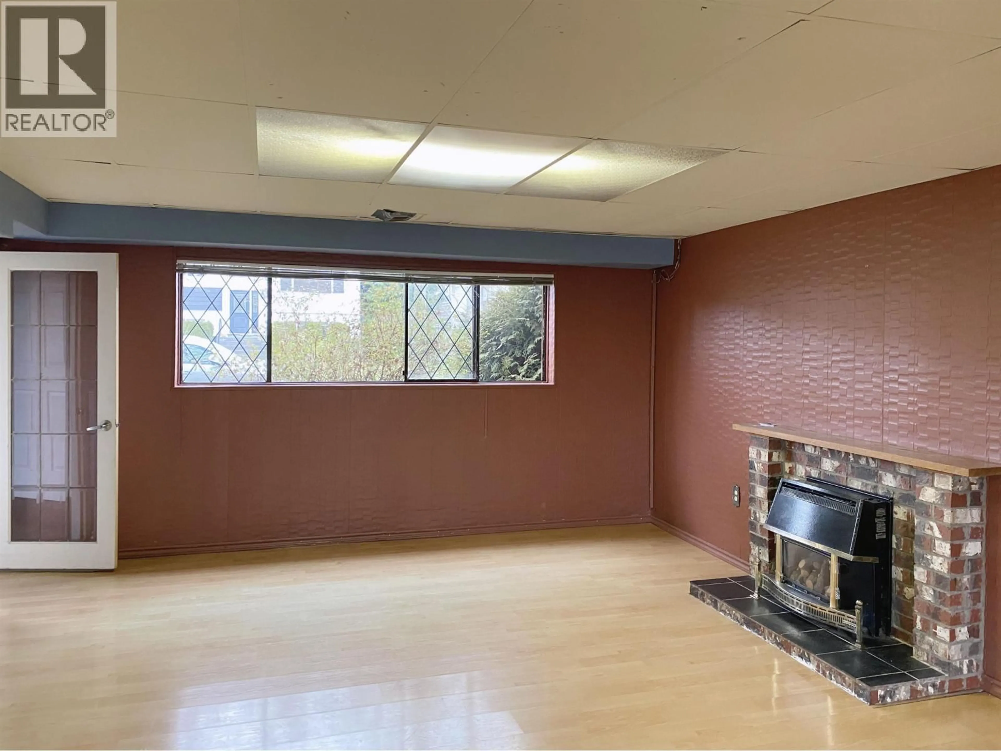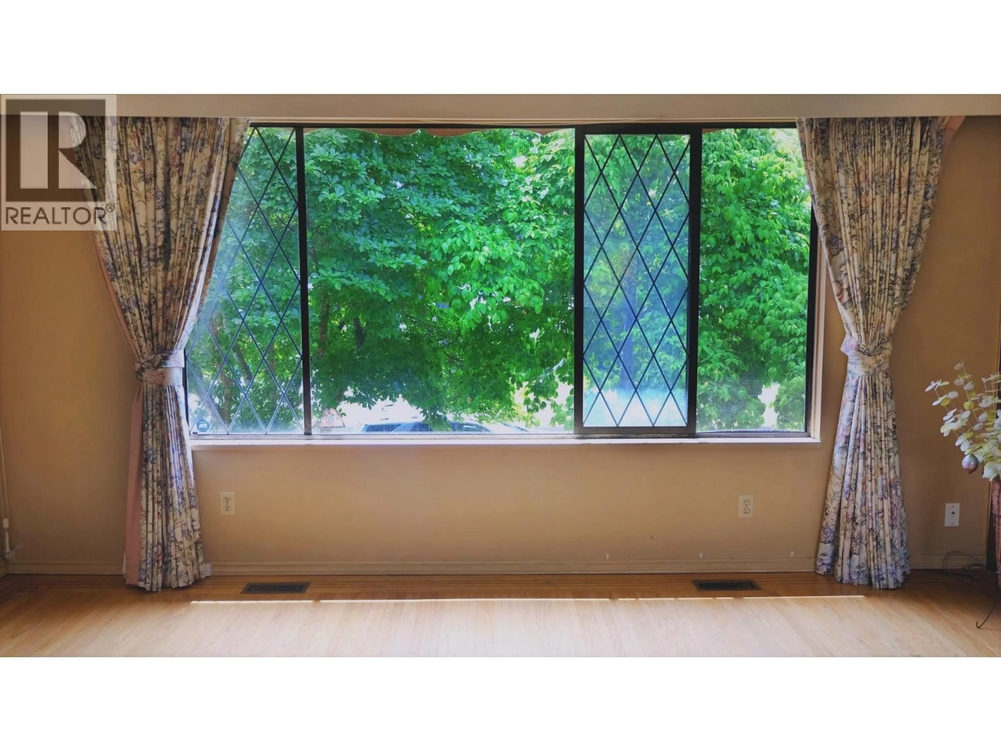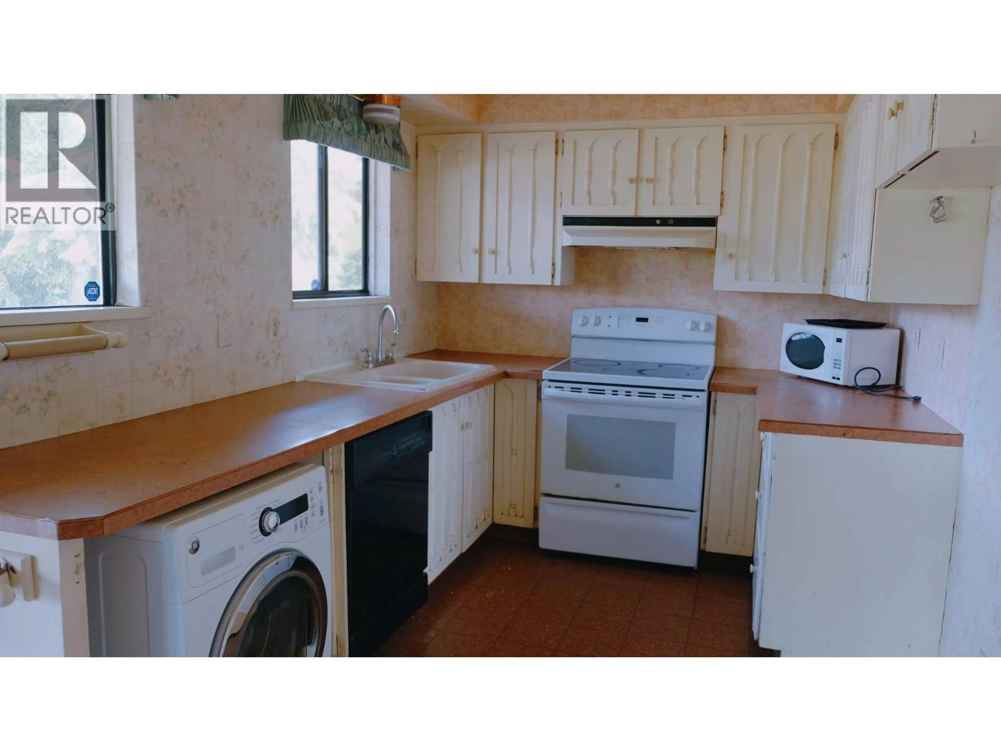6391 NADINE CRESCENT, Richmond, British Columbia V7C2T5
Contact us about this property
Highlights
Estimated valueThis is the price Wahi expects this property to sell for.
The calculation is powered by our Instant Home Value Estimate, which uses current market and property price trends to estimate your home’s value with a 90% accuracy rate.Not available
Price/Sqft$762/sqft
Monthly cost
Open Calculator
Description
Priced below BC Assessment - here is a fantastic investment property nested in a central but quiet location in Granville of Richmond. Quick access to nearby elementary school, public transport, hospital and a short drive to reach Airport and Vancouver. Hold it for investment or bring your renovation idea. Washer & Dryer relaced in 2023 and another Washer/Dryer Combo machine replaced in 2024. A stove and an oven were also replaced in 2023. Currently tenanted - Great tenants and willing to stay. Please allow 48-hour notice to arrange for showing. (id:39198)
Property Details
Interior
Features
Exterior
Parking
Garage spaces -
Garage type -
Total parking spaces 2
Property History
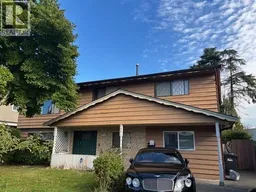 17
17
