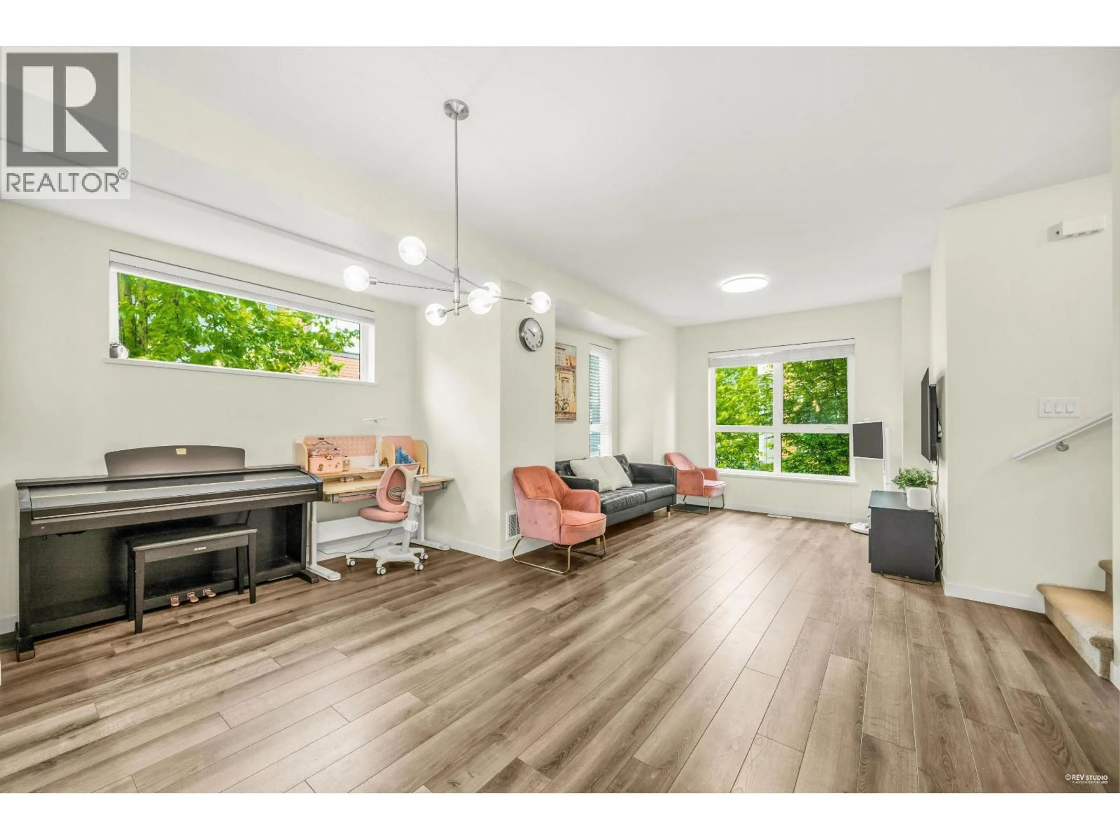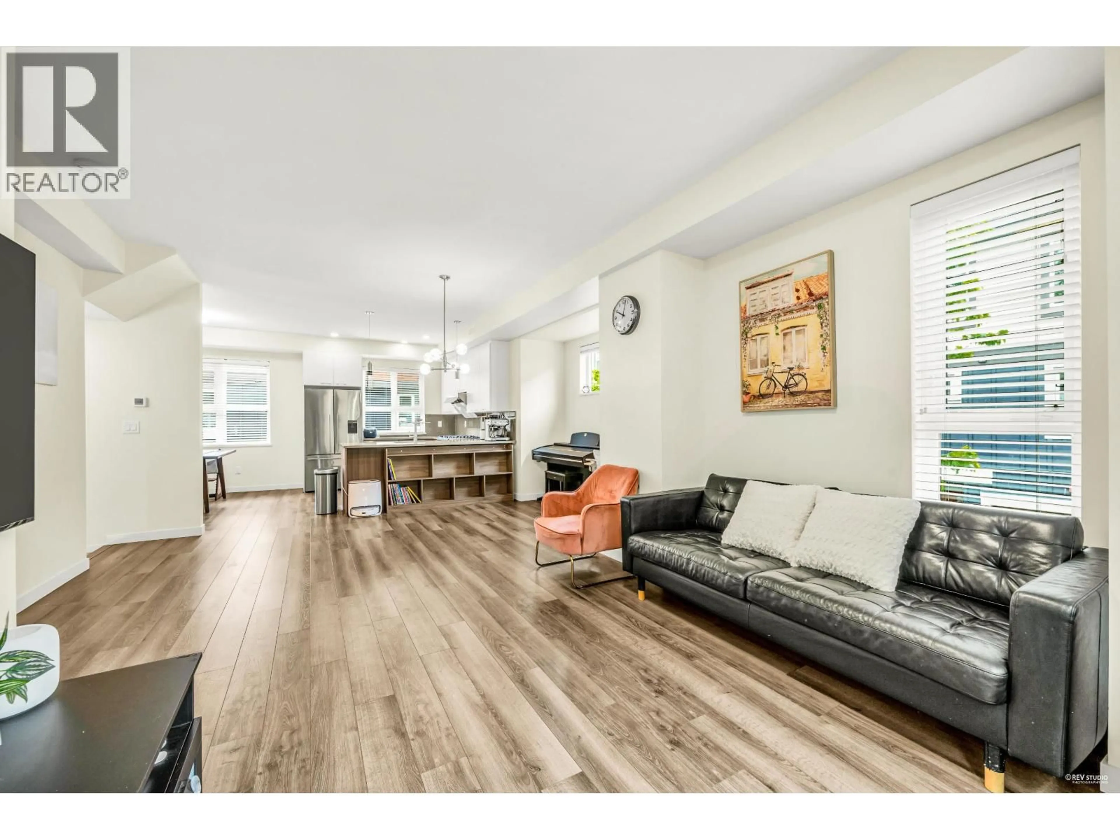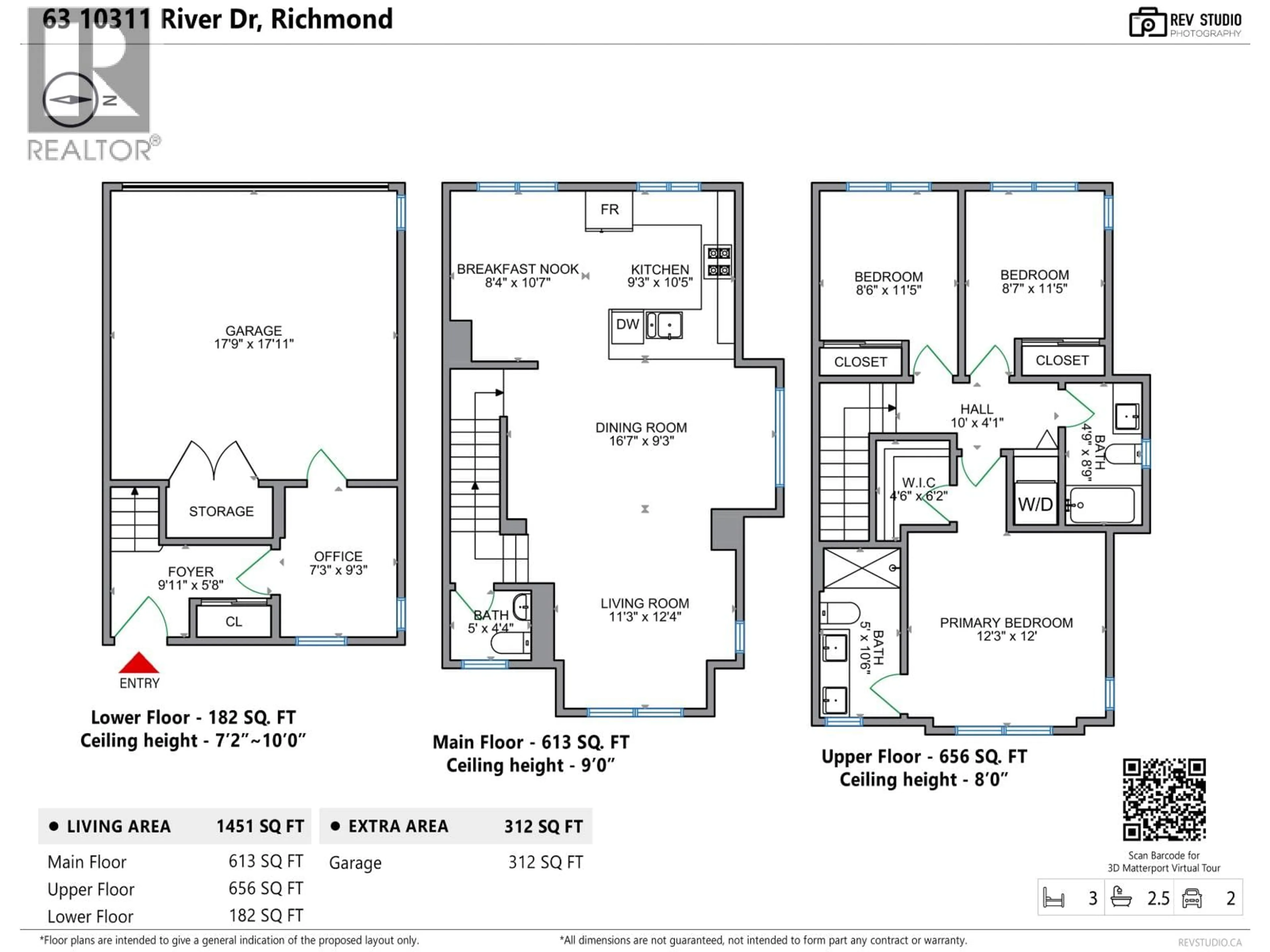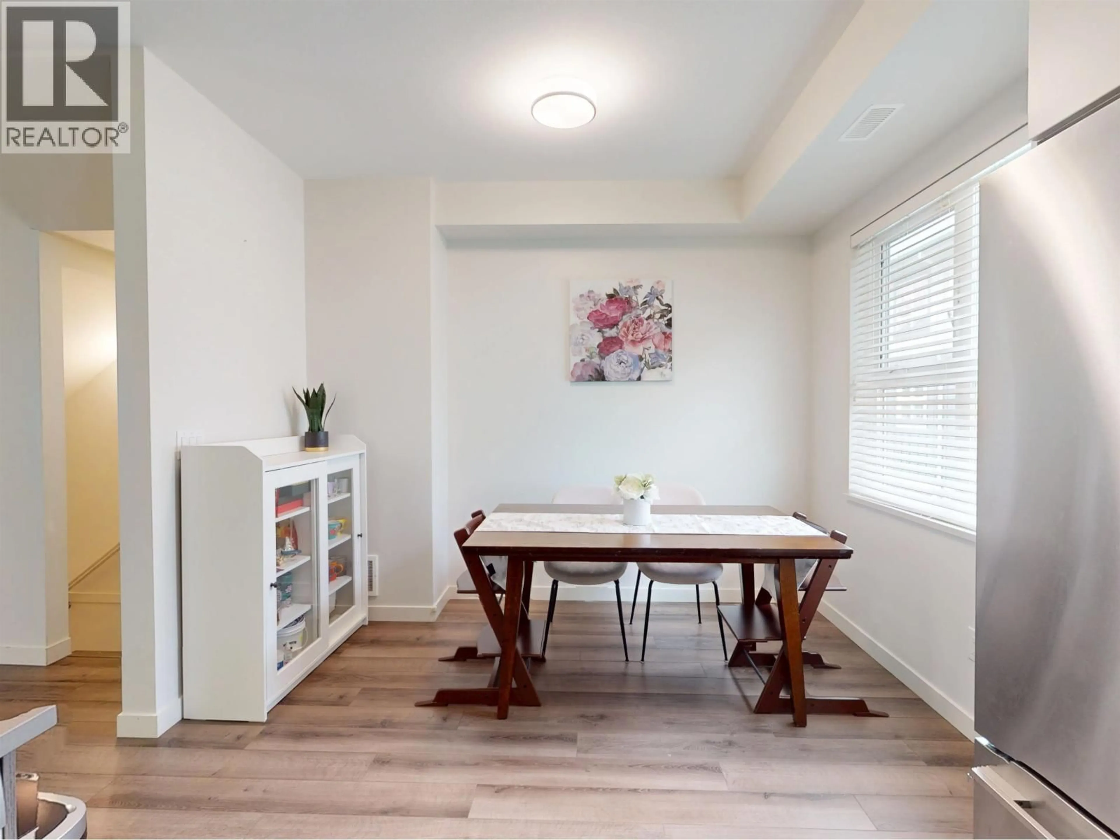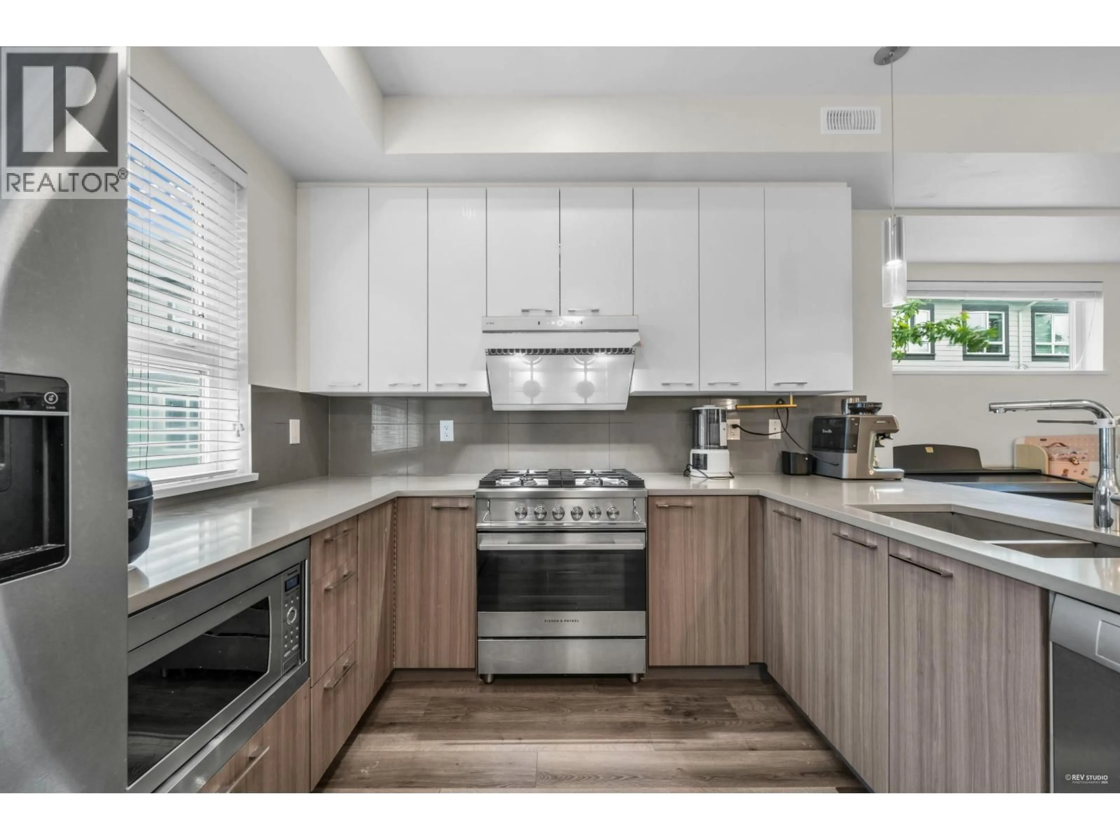63 - 10311 RIVER DRIVE, Richmond, British Columbia V6X1Z2
Contact us about this property
Highlights
Estimated valueThis is the price Wahi expects this property to sell for.
The calculation is powered by our Instant Home Value Estimate, which uses current market and property price trends to estimate your home’s value with a 90% accuracy rate.Not available
Price/Sqft$861/sqft
Monthly cost
Open Calculator
Description
NORTHVIEW ESTATE, one of the very few RIVERFRONT townhome communities in Richmond. CORNER UNIT with 3 bed, 1 office, 2.5 bath , side by side double garage (with EV charging capabilities) , open concept layout, plenty of windows, abundant natural light, extra privacy, large patio space, porcelain tiles, GEOTHERMAL Heating and Cooling system, quartz countertop, kitchen island, and FISHER & PAYKEL stainless steel appliances. Easy access to COSTCO, Walmart, sky Train Station, airport, restaurants, waterfront trails for you daily walk, civic parks. Bonus: Onsite Daycare! Strata fee includes city utility and water fee, plenty of visitor parking lots. (id:39198)
Property Details
Interior
Features
Exterior
Parking
Garage spaces -
Garage type -
Total parking spaces 2
Condo Details
Amenities
Daycare, Laundry - In Suite
Inclusions
Property History
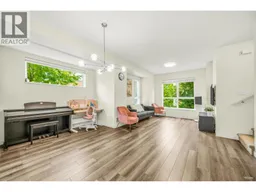 24
24
