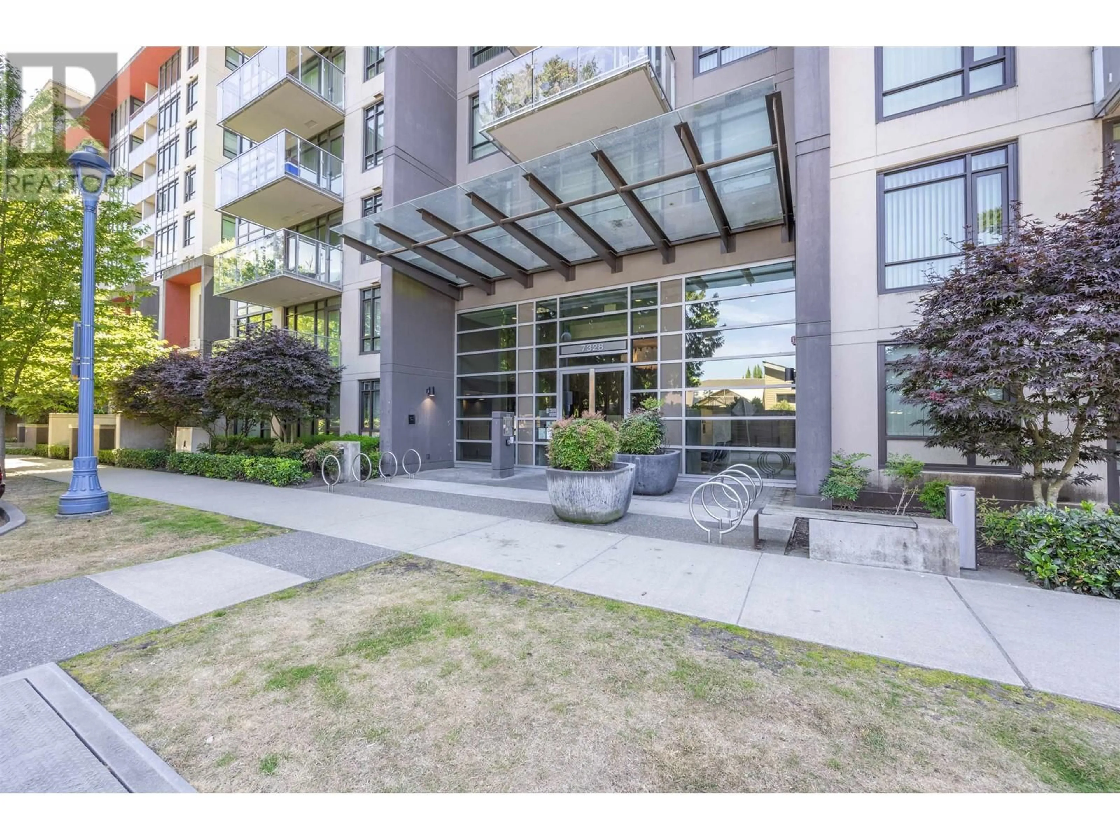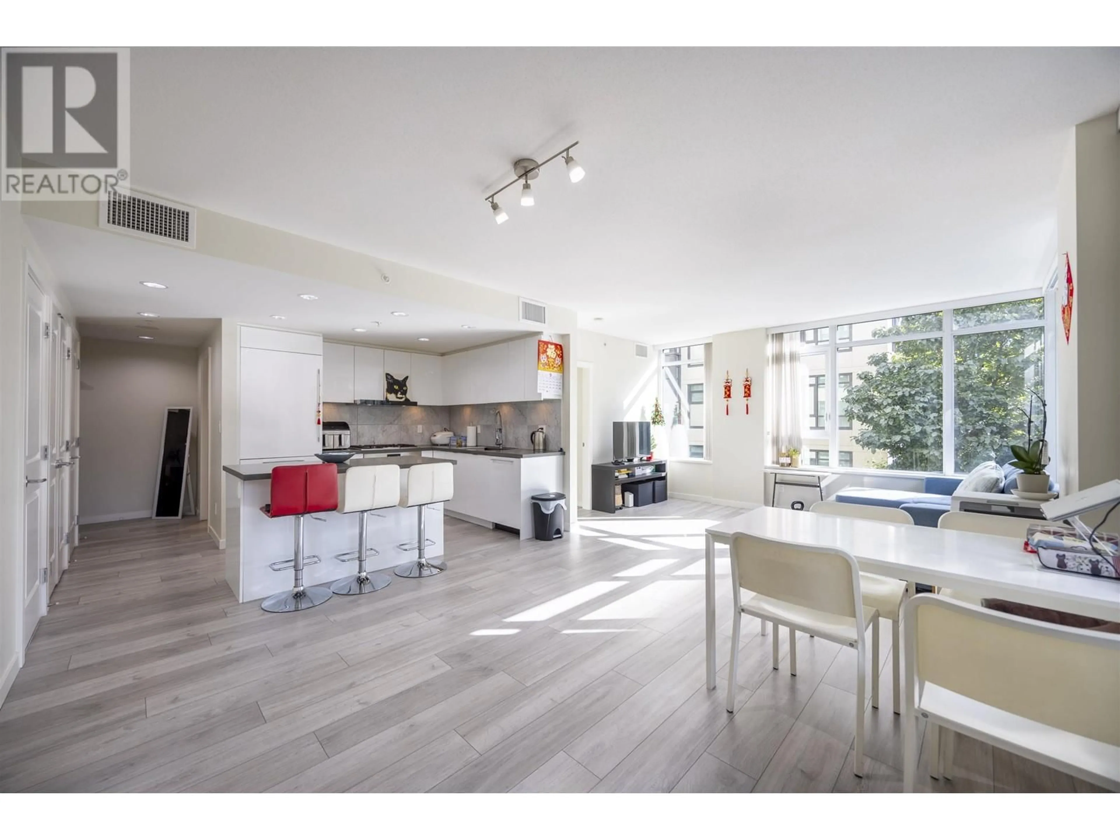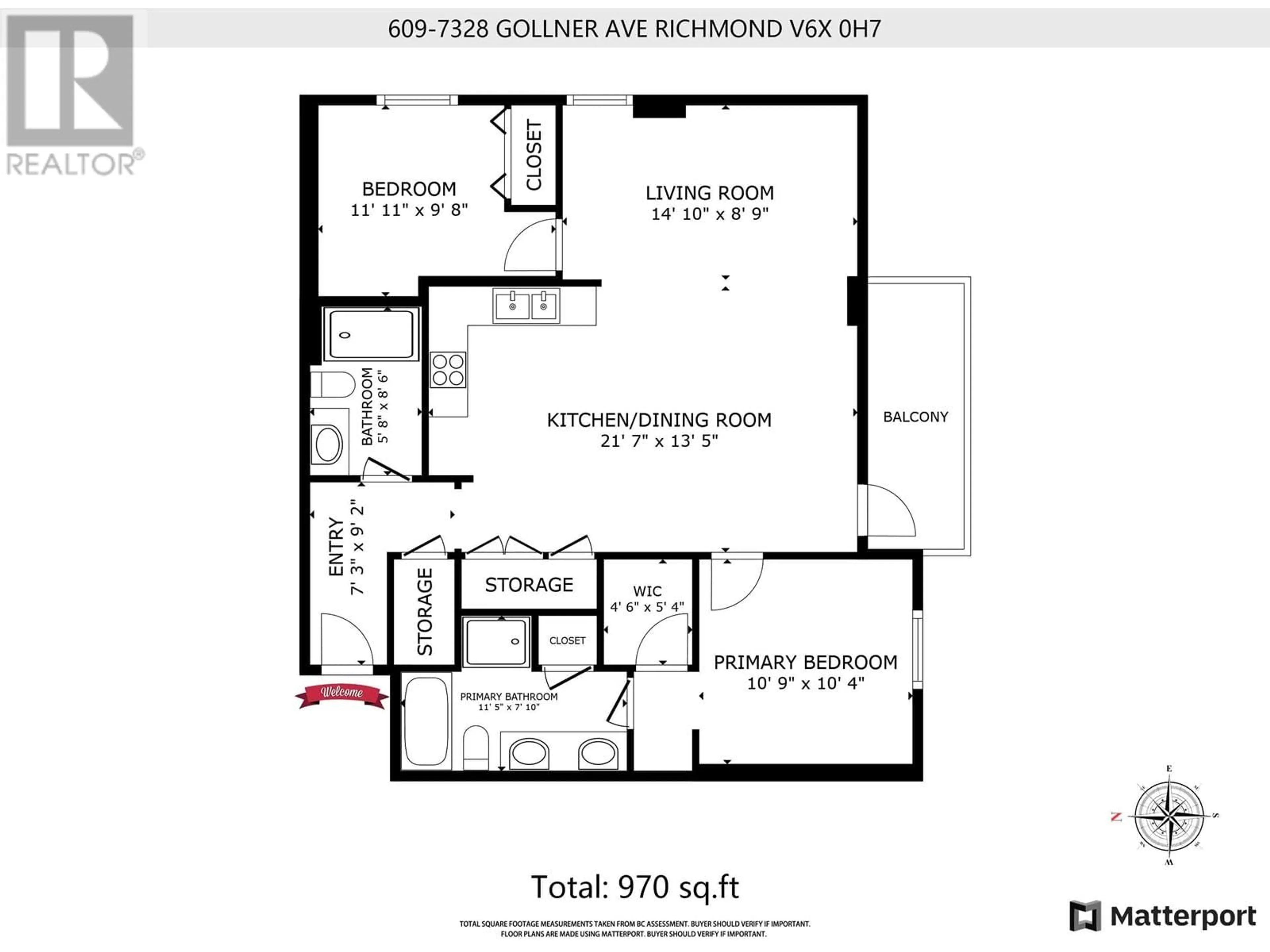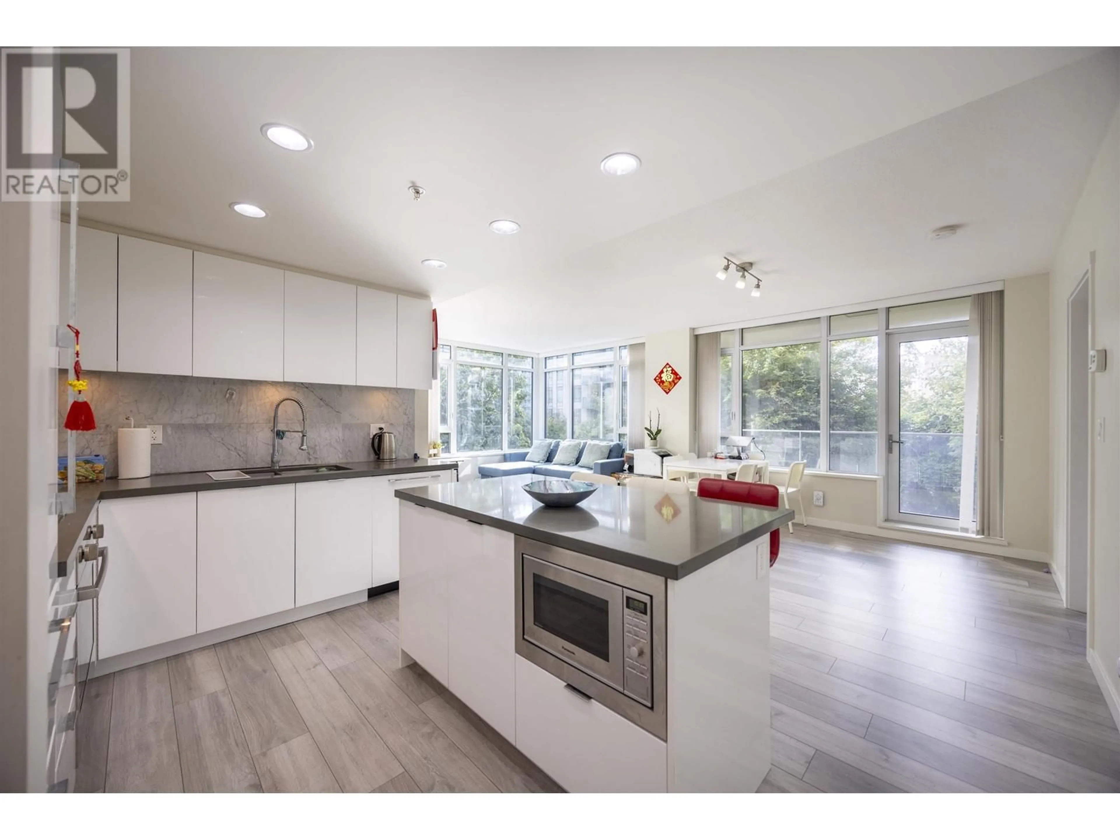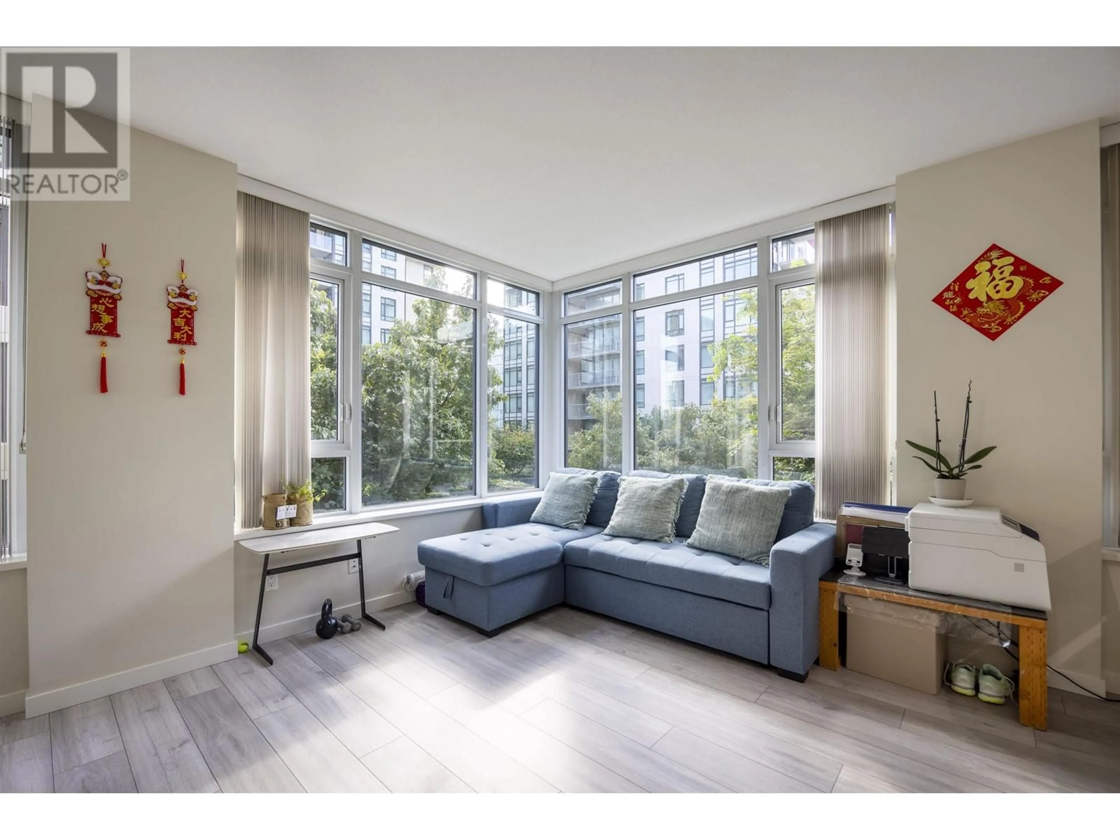609 - 7328 GOLLNER AVENUE, Richmond, British Columbia V6X0H7
Contact us about this property
Highlights
Estimated valueThis is the price Wahi expects this property to sell for.
The calculation is powered by our Instant Home Value Estimate, which uses current market and property price trends to estimate your home’s value with a 90% accuracy rate.Not available
Price/Sqft$1,029/sqft
Monthly cost
Open Calculator
Description
Experience luxury living in the heart of Central Richmond with this exclusive south-east corner unit. This elegant two-bedroom home in the prestigious Parkside tower offers air-conditioned comfort. The sleek Bosch appliances and custom cabinetry elevate the modern kitchen, complemented by a quartz island perfect for entertaining and meal prep. Floor-to-ceiling windows bathe the space in natural light. Unwind in the spa-inspired ensuite, featuring a walk-in shower with European thermostatic controls, a deep soaker tub, floating wood cabinetry, and marble floors. As a resident, you'll enjoy exclusive access to the private Carrera clubhouse offering premium amenities for your convenience and relaxation. Just steps to Richmond Center and Skytrain. (id:39198)
Property Details
Interior
Features
Exterior
Parking
Garage spaces -
Garage type -
Total parking spaces 1
Condo Details
Amenities
Exercise Centre
Inclusions
Property History
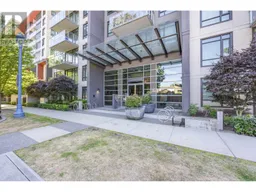 14
14
